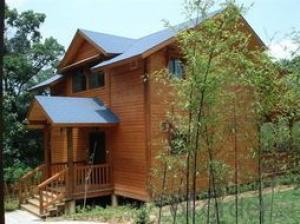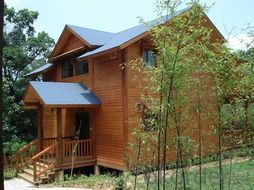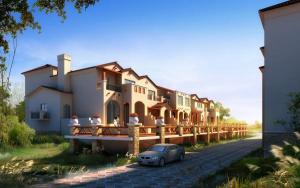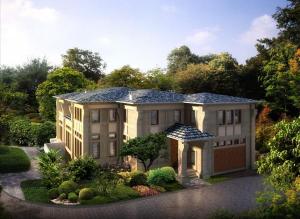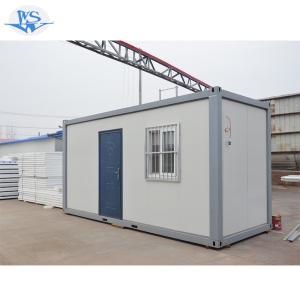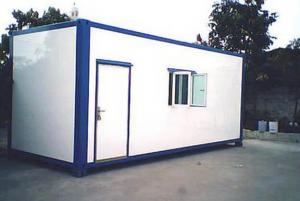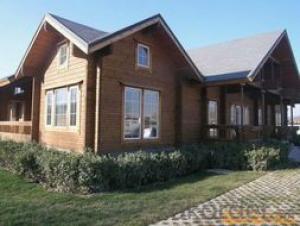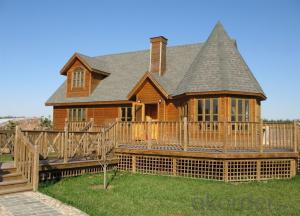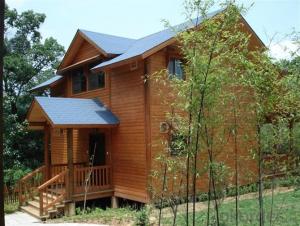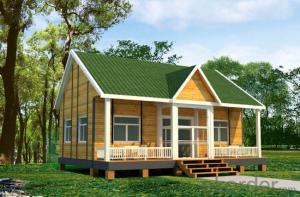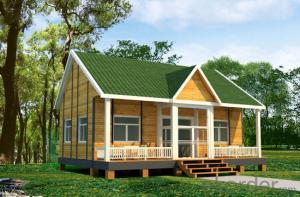Two story wooden house
- Loading Port:
- China Main Port
- Payment Terms:
- TT OR LC
- Min Order Qty:
- -
- Supply Capability:
- -
OKorder Service Pledge
Quality Product, Order Online Tracking, Timely Delivery
OKorder Financial Service
Credit Rating, Credit Services, Credit Purchasing
You Might Also Like
prefabricated wooden house prefabricated house prices
Product Description
| No | Sort | Name | Details | |
| 1 | House spec | Length | Less than 150m | |
| width | Less than 15m | |||
| wall height | A. Single layer 3000mm | |||
| B. Double layer 6500mm, | ||||
| C. Triple layer10000mm | ||||
| inner clear height | 2600 mm | |||
| slope | 2:1 | |||
| 2 | Room description | Wall panel | A. 50-75mm color steel composite panel | |
| B. EPS density:13kg/m3; | ||||
| C. Thermal resistance:0.041w/m.k; | ||||
| D. Coeffcient of heat conduct: 0.546w/.k; | ||||
| Top panel | A. 50-75mm color steel composite panel ; | |||
| B. EPS density13kg/m3; | ||||
| C. Thermal resistance:0041w/m.k; | ||||
| D. Coefficient of heat conduct: 0.546w/.k; | ||||
| Exterior door | Antitheft door:spec:900*2100mm | |||
| Interior door | Mold door spec:800*2000mm | |||
| Window | PVC window; | |||
| Structure | Main structure material: Q235 steel | |||
| Coloumn | Square steel/C type steel | |||
| Purlin | C type steel | |||
| Truss | C type steel | |||
| Decoration | color steel bending pieces, | |||
| Celling and floor | Waterproof plaster ceiling, The floor can take advantage of plaster board ceiling,Composite wood floor or ceramic tile is optional for the door. | |||
| 3 | Load parameter | Load | Roof live load 50kg/m2, floor load as per requirements | |
| Wind load | 0.5KN/m2 | |||
| Fireproof grade | B2 grade, | |||
| Temperature | -25 to 50 | |||
| Anti-earthquake grade | 7degree | |||
- Q: Are container houses prone to condensation?
- Yes, container houses are prone to condensation. Due to their metal construction, containers have poor insulation properties, which can lead to the buildup of moisture and condensation. Proper insulation and ventilation measures are necessary to minimize condensation issues in container houses.
- Q: Are container houses suitable for vacation homes?
- Depending on the specific needs and preferences of vacationers, container houses can indeed be suitable for vacation homes. They have become increasingly popular due to their affordability, sustainability, and versatility. Container houses can be customized to fit various locations and offer unique architectural designs, making them a great choice for vacation homes. Compared to traditional vacation homes, container houses are often more cost-effective. The materials used for container construction are relatively inexpensive, and the construction process is quicker and more efficient, resulting in lower overall costs. This affordability allows vacationers to allocate more funds towards experiences and activities during their vacation. In terms of sustainability, container houses are environmentally friendly. By recycling shipping containers, waste is reduced and a more sustainable lifestyle is promoted. Furthermore, container homes can incorporate eco-friendly features such as solar panels, rainwater harvesting systems, and energy-efficient insulation. These sustainable features benefit the environment and reduce energy consumption, resulting in lower overall costs for the vacation home. Container houses offer a wide range of customization options, allowing vacationers to create a unique and personalized space. The interior layout, fixtures, and finishes can be selected according to individual tastes and preferences. They can be designed to maximize natural light, provide breathtaking views, and offer open-concept living spaces. With the assistance of professional designers and architects, container homes can be transformed into stylish and comfortable vacation retreats. One potential drawback of container houses as vacation homes is their limited space compared to traditional houses. However, this can be addressed by incorporating outdoor living areas, rooftop decks, or expanding the living space with additional containers. Additionally, container houses are easily transportable, providing vacationers with the opportunity to explore different locations and the flexibility to change their vacation destination. To summarize, container houses can be a suitable option for vacation homes, offering affordability, sustainability, and customization possibilities. They provide a unique and modern aesthetic while still meeting the needs and desires of vacationers. However, it is essential to carefully consider individual preferences and consult with professionals to ensure that a container house meets all requirements for a comfortable and enjoyable vacation home.
- Q: Are container houses suitable for youth or student housing?
- Container houses can be a suitable option for youth or student housing for several reasons. Firstly, container houses are often more affordable compared to traditional housing options. This is especially important for students who are often on a tight budget. Container houses can be built at a fraction of the cost of a traditional house, making it an attractive option for students. Secondly, container houses are highly customizable. They can be designed to have multiple rooms, a common area, kitchen, and even bathrooms. This allows for flexibility in accommodating different needs and preferences of students. Additionally, container houses are environmentally friendly. Many container houses are made from recycled materials, reducing the carbon footprint associated with construction. This aligns well with the values of many young people who are more conscious of their impact on the environment. Container houses are also easily transportable. This can be beneficial for students who may need to move frequently due to changing academic or work-related commitments. The ability to relocate without the hassle of finding new accommodation can be a major advantage for students. However, it is important to consider the potential limitations of container houses. While they can be customized, they may not offer as much space as some students may desire. Container houses are typically smaller in size, which may not be suitable for those who prefer more spacious living arrangements. Furthermore, the perception of container houses may vary among individuals. Some students may find the idea of living in a container house unique and exciting, while others may view it as less desirable compared to traditional housing options. In conclusion, container houses can be a suitable option for youth or student housing due to their affordability, customization options, eco-friendliness, and transportability. However, individual preferences and space requirements should be considered to ensure they meet the specific needs of the students in question.
- Q: Can container houses be designed with a traditional or rustic style?
- Certainly, container houses have the potential to be designed in a traditional or rustic style. Although shipping containers are typically associated with a modern and industrial look, they have the capability to be transformed into a more traditional or rustic appearance. To achieve a traditional look, one can incorporate design elements like wooden cladding, stone veneers, or even brick facades onto the exterior of the container house. By utilizing these materials, the container house can exude a cozy and welcoming atmosphere reminiscent of traditional homes. Moreover, the interior of the container house can be adorned with rustic elements such as exposed wooden beams, reclaimed wood flooring, or vintage furniture. These features not only contribute to a warm and rustic ambiance but also maintain the unique and sustainable aspects of container living. By carefully considering and selecting design choices, container houses can be tailored to suit various styles, including traditional or rustic aesthetics.
- Q: How long do container houses last?
- Container houses are designed to be durable and long-lasting structures. With proper maintenance and care, a container house can last for several decades. The lifespan of a container house primarily depends on various factors such as the quality of the container, the environment it is placed in, and the level of maintenance it receives. The quality of the container itself plays a crucial role in determining its lifespan. High-quality containers made of corten steel are more resistant to corrosion and are built to withstand harsh weather conditions. These containers can last for up to 25 years or even more. On the other hand, lower quality containers may deteriorate faster and may require more frequent repairs and maintenance. The environment in which the container house is placed also affects its lifespan. Container houses in coastal areas or regions with high humidity levels are more prone to corrosion due to the presence of saltwater or moisture in the air. Regular inspections and preventive measures like applying anti-corrosive coatings can significantly extend the lifespan of the container house in such environments. Proper maintenance is crucial for ensuring the longevity of container houses. Regular inspections of the structure, including checking for any signs of rust or structural damage, can help identify and address potential issues before they become major problems. Additionally, keeping the container house clean and free from debris can prevent moisture buildup and further protect the structure. Overall, container houses can last for many years if they are constructed with high-quality containers, placed in suitable environments, and receive proper maintenance. With the right care, these innovative and sustainable housing solutions can provide comfortable and durable living spaces for an extended period.
- Q: Can container houses be designed to have a home gym or fitness area?
- Yes, container houses can certainly be designed to include a home gym or fitness area. With proper planning and customization, the interior layout of a container house can be optimized to accommodate fitness equipment, such as exercise machines, weights, or yoga mats. Additionally, the design can incorporate features like large windows for natural light, proper ventilation, and soundproofing to create an ideal space for workouts.
- Q: Are container houses legal in all areas?
- No, container houses are not legal in all areas. The legality of container houses varies from one jurisdiction to another, as local building codes and zoning regulations determine whether these types of structures are permitted. It is essential to check with local authorities and obtain necessary permits before constructing or residing in a container house.
- Q: What is the meaning of goods warehousing?
- The traditional definition of warehousing is given from the perspective of material reserves
- Q: Can container houses be designed with a home office or study?
- Yes, container houses can definitely be designed with a home office or study. In fact, container houses are known for their flexibility and adaptability in terms of design and functionality. With proper planning and design, a container house can be customized to include a dedicated space for a home office or study area. The layout and size of the container house can be adjusted to accommodate the desired office or study space. The containers can be modified to create separate rooms or partitions for privacy and functionality. Additionally, windows and skylights can be strategically placed to provide natural light and ventilation to create a comfortable and productive work environment. When it comes to interior design, container houses offer a wide range of possibilities. The walls can be finished with drywall or other materials to create a cozy and inviting atmosphere. Adequate insulation can be installed to maintain a comfortable temperature throughout the year. Various storage solutions can be incorporated to keep the office or study area organized and clutter-free. Furthermore, container houses can be equipped with all the necessary infrastructure for a functional home office or study. This includes electrical outlets, internet connectivity, and proper lighting fixtures. Additionally, provisions can be made for desks, chairs, bookshelves, and other furniture to create a comfortable and ergonomic workspace. Overall, container houses can be beautifully designed and customized to include a home office or study area. With thoughtful planning and careful execution, these spaces can be integrated seamlessly into the container house, providing a productive and comfortable environment for work or study.
- Q: What are the disadvantages of container houses?
- Before choosing a container house, potential homeowners should take into account several drawbacks associated with this type of dwelling. Firstly, the limited space in container houses can be a major disadvantage. Even though it is possible to combine multiple containers to create larger living spaces, the overall square footage is still relatively small compared to traditional homes. This can result in a cramped atmosphere and difficulties accommodating larger families or storing personal belongings. Another drawback is the potential for insulation issues. Containers are primarily constructed from steel, which conducts heat and cold more easily than other building materials. This means that container houses can be harder to heat or cool, leading to increased energy consumption and higher costs. Furthermore, the lack of insulation may leave the interior susceptible to extreme temperatures and noise pollution. In terms of design and customization, container homes face limitations. The rigid structure of containers may restrict the possibilities for creative architecture, making it challenging to create unique and aesthetically pleasing homes. Additionally, making structural modifications such as cutting windows or doors can be expensive and time-consuming. Furthermore, container houses may encounter difficulties with zoning and building codes. Certain areas have strict regulations that limit or forbid the use of container homes, making it challenging to find suitable locations for construction. Obtaining permits and meeting safety requirements can also be a complex process. Lastly, the resale value of container houses may be lower compared to traditional homes. The unconventional nature of container dwellings may narrow the potential market for interested buyers, making it more difficult to recover the initial investment. Overall, while container houses offer advantages such as affordability and sustainability, they also come with disadvantages related to limited space, insulation issues, design limitations, zoning challenges, and potentially lower resale value. It is crucial for individuals to carefully consider these drawbacks and weigh them against their needs and preferences before deciding if a container house is the right choice for them.
Send your message to us
Two story wooden house
- Loading Port:
- China Main Port
- Payment Terms:
- TT OR LC
- Min Order Qty:
- -
- Supply Capability:
- -
OKorder Service Pledge
Quality Product, Order Online Tracking, Timely Delivery
OKorder Financial Service
Credit Rating, Credit Services, Credit Purchasing
Similar products
Hot products
Hot Searches
Related keywords
