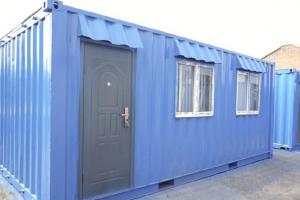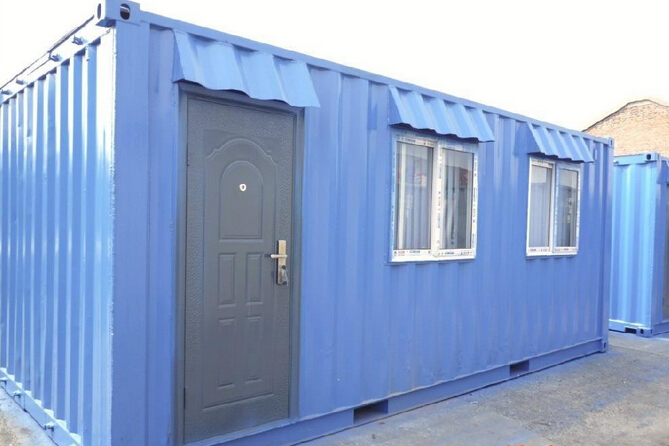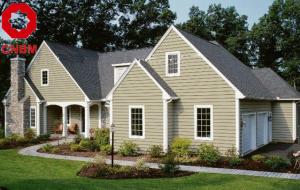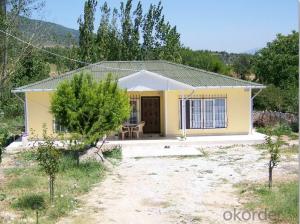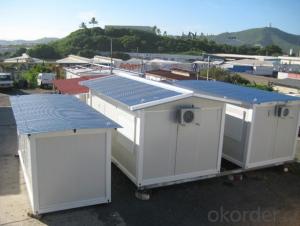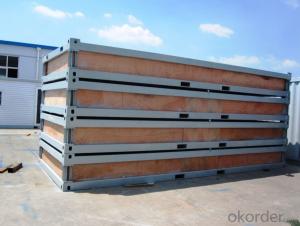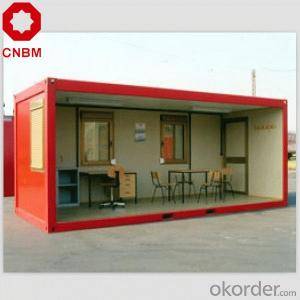Prefabricated Modular Container Hospital with CE,CSA,B.V.,AS
- Loading Port:
- Tianjin
- Payment Terms:
- TT or LC
- Min Order Qty:
- 1 set
- Supply Capability:
- 1000 set/month
OKorder Service Pledge
OKorder Financial Service
You Might Also Like
Prefabricated Modular Container Hospital with CE,CSA,B.V.,AS
1.Structure of Prefabricated Modular Container Hospital with CE,CSA,B.V.,AS
As an international recognized product, modular houses have the advantage of good insulation, excellent sealing, flexible combination and freely movement. It has been used in construction, commerce, industry, education, mining, petroleum, disaster and military affairs.
With the fixed size, the modular house could be designed based on the function and combined together in three-dimensional direction. Fast installation lies on the individual flat package and the prefabricated components. The modular houses can be assembled and reassembled for re transportation via road, train and sea.
2.Main Features of Prefabricated Modular Container Hospital with
CE,CSA,B.V.,AS:
-Short Lead-time
Prefabricated: fabrication occurs in parallel with site preparation
Design for easy installation
Product could be installed whatever the weather condition
-Safety
Statics based on wind, snow load, seismic conditions
Floor: Q235 steel,height 140mm, thickness 3.75mm
Fireproof material (glass wool, steel even for the ceiling…)
Thickness and resistance of the panels (75mm + 0.5mm steel sheets / U profile / Rivets)
-Comfort
panels: thickness 75mm with glass wool (a very good insulation material) with the highest density available
connection between panels is without thermal bridge
gaskets have been added in several parts of the modules to achieve a very good air-tighness
noise reduction is insured by a gap between roof and floor and also by the glass wool in the panels that is a good sound isolation material
new window system for better airtighness
-Flexibility
3 storeys / no horizontal limit
total surface could be adjusted during the life of the project
Image - Recognition
A safe, nice looking, comfortable space that would be recognised by your customers, your management and also by the users,meanwhile could greatly enhance the corporate image.
Sustainability - Environement friendly - Social Responsibility
Long life span
Good isolation of the modules (panels of 75mm glass wool high density 64 kg/m3, few thermal bridge, gaskets for airtightness....) that anables a lower consumption of energy in winter (heater) and in summer (air conditionning)
No waste on site: prefabricated modules
Limited waste during manufacturing: LEAN management and standardization
Limited environmental impact on site: no voice, fast installation, fast removal of modules at the end of the project, light and most of the time removable foundations
3. Prefabricated Modular Container Hospital with CE,CSA,B.V.,AS for House
Images
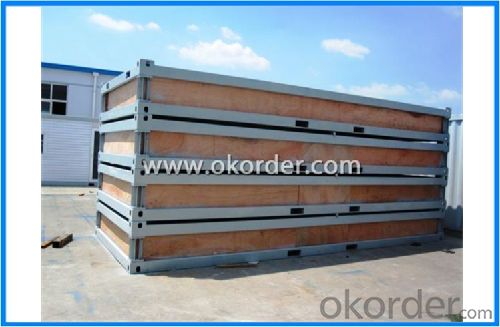
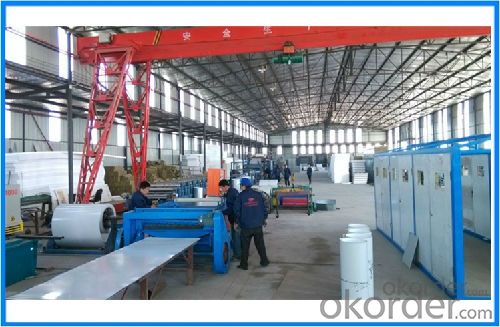
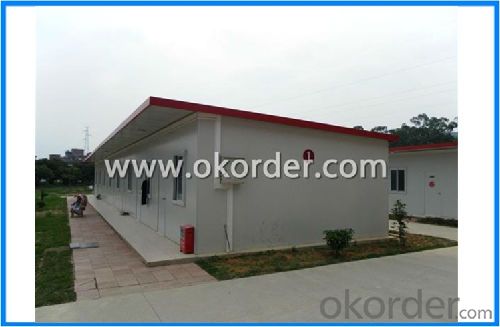
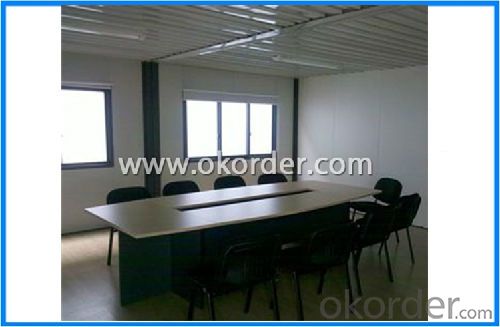
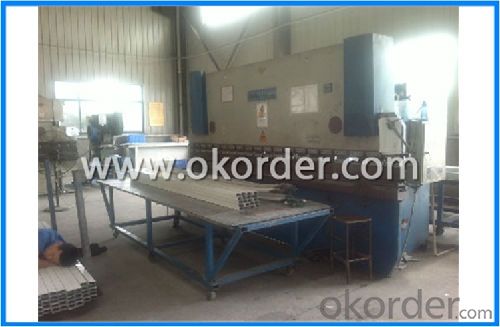
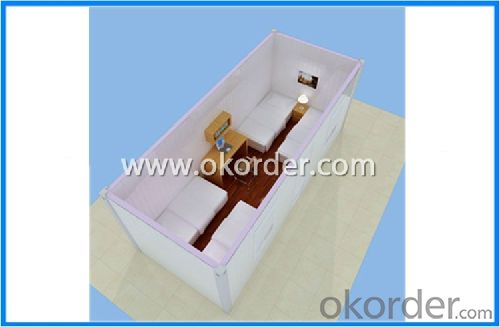
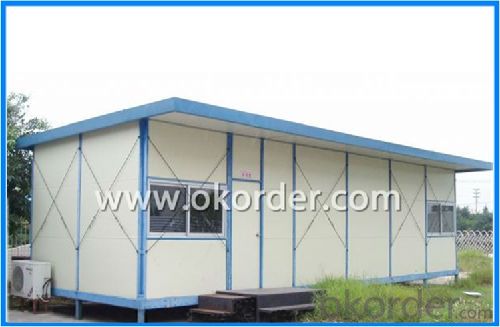
4. Prefabricated Modular Container Hospital with CE,CSA,B.V.,AS Specification
| Suspending floor | ||
| The light steel painted suspending floor is easy to assemble. The height can be customized from 300mm to 600mm. It needs the simple concrete blocks as foundation which can save the overall costs and time. It is widely used in high humidity to keep indoor ground dry. | ||
| Size and Load | ||
| Size | nM+160 M is module (n=4,5,6… 1M=1820mm) Single storey wall/ridge height: 2865mm/3560mm Two storey wall/ridge height: 5715mm / 6410mm Three storey wall /ridge height: 8565mm / 9260mm | |
| Roof live load | 0.3KN/㎡ | |
| Wind load | 0.45KN/㎡ | |
| Snow load | 0.5KN/㎡ | |
| Steel structure | From -15℃ to 50℃ | |
| Insulation | ||
| Rock wool | ||
| Glass wool | ||
| PU | ||
| Roof | ||
| Color steel sheet | Upper plate: 0.3mm galvanzied and coated color steel sheet Lower plate: 0.25mm galvanzied and coated color steel sheet | |
| Insulation | Standard:EPS with 50mm thick Option:EPS with 75mm thick Glass wool with 50mm thick Glass wool with 75mm thick | |
| Ceiling | Standard:gypsum board Option:Mineral wool acoustic panel, PVC panel | |
| Floor | ||
| Material | Without suspending floor system: Concrete foundation + ceramic tile floor With suspending floor system: 12mm OSB board + PVC floor or laminated floor | |
| Formaldehyde | ||
| moistureproof | ||
| Wall | ||
| Outer layer | 0.25mm galvanzied and coated color steel sheet | |
| Insulation | Standard: 50mm EPS Option: 75mm EPS 50mm glasswool 75mm glass wool | |
| Inner layer | 0.25mm galvanzied and coated color steel sheet | |
| Door | ||
| Size | Standard: 960*2030mm 750*2000mm Option: design according to requirement | |
| Material | Standard:SIP door Option: steel door security door | |
| Window | ||
| Size | 1735*932mm 1735*482mm | |
| Frame | Standard:PVC Option:aluminium | |
| Glass | 4mm thick | |
| Electric | ||
| Fittings | ||
| Socket | Multifunctional socket Option: American standard, European standard, British Standard, Australia standard, etc. | |
| Wiring | BV-1.5mm² BV-2.5mm² BV-4mm² | |
| Voltage | 220/380V | |
| Breaker | Miniature circuit breaker | |
| Structure painting | ||
| Protection against oxidation | Abrasive blasting | |
| Color | Blue | |
| Thicknes | 80µm | |
| Painting | Primer:epoxy Finish: crylic acid | |
5.FAQ
1.How about the installation? For example, the time and cost?
To install 200sqm house needs only 45 days by 6 professional workers. The salary of enginner is USD150/day, and for workers, it's 100/day.
2.How long is the life span of the house?
Around 50 years
3. And what about the loading quantity?
One 40'container can load 140sqm of house.
- Q: Are container houses suitable for homeless shelters or transitional housing?
- Indeed, container houses can serve as a viable option for homeless shelters or transitional housing. They possess qualities that make them ideal for temporary housing for homeless individuals or families, including cost-effectiveness, ease of transportation, and quick assembly. Designed to be both durable and weather-resistant, container houses ensure the safety and security of their occupants in various climates. Furthermore, these houses can be tailored to include essential amenities such as insulation, plumbing, and electricity, thereby meeting the basic needs of those residing within them. Moreover, container houses contribute to environmental conservation as they repurpose shipping containers, reducing waste and promoting sustainability. By choosing container houses for homeless shelters or transitional housing, individuals can align with responsible construction and resource conservation principles, which are increasingly important in today's environmentally conscious society. Additionally, container houses offer flexibility in terms of scalability, allowing for adjustments to meet the specific needs of the community. They can be stacked or arranged in different configurations to accommodate a larger number of individuals or separated into individual units for families or individuals. However, it is crucial to recognize that container houses should be accompanied by appropriate social services and support systems that address the underlying causes of homelessness and aid in the transition to permanent housing. These services may encompass counseling, employment assistance, and access to healthcare. In conclusion, container houses present a practical and effective solution for homeless shelters or transitional housing. Their affordability, portability, durability, and customizable features make them suitable for providing temporary housing while efforts are made to find permanent solutions for those facing homelessness.
- Q: Can container houses be designed to have large windows for natural light?
- Absolutely! Container houses can certainly be customized to include expansive windows, allowing for ample natural light. While shipping containers typically feature smaller window openings, they can be altered to accommodate larger windows or even floor-to-ceiling glass panels. This can be achieved by cutting openings in the container walls and fortifying them with steel or other sturdy materials. Moreover, the incorporation of skylights and sun tunnels provides additional options for harnessing natural light. The potential for container house designs is remarkably versatile. With the appropriate knowledge and careful planning, it is entirely feasible to fashion a container house that optimizes natural light through the utilization of spacious windows.
- Q: Can container houses be designed with a balcony or patio?
- Yes, container houses can be designed with a balcony or patio. While containers themselves do not typically come with balconies or patios, they can be modified and customized to include these features. Balconies and patios can be added to container houses by extending the structure or creating platforms that provide outdoor living spaces. This allows homeowners to enjoy the benefits of outdoor living, such as fresh air, sunlight, and a space to relax or entertain guests. Additionally, the design of the balcony or patio can be tailored to meet the specific aesthetic preferences and functional needs of the homeowner, making container houses a versatile and customizable option for those who desire outdoor living spaces.
- Q: How is the container made?
- can also be made of all thermal insulation panels, the installation of air conditioning, television, wash pool, bed and other items that can.
- Q: Are container houses suitable for tiny house living?
- Yes, container houses can be suitable for tiny house living. Container houses are built using shipping containers, which are sturdy, durable, and easily transportable. They offer several advantages for tiny house living. Firstly, container houses are cost-effective. Shipping containers are readily available and relatively inexpensive compared to traditional building materials. This makes them an affordable option for those looking to live in a tiny house. Secondly, container houses are highly customizable. With a little creativity and craftsmanship, shipping containers can be transformed into functional and comfortable living spaces. They can be designed to include all the necessary amenities such as a kitchen, bathroom, bedroom, and living area. Additionally, container houses are eco-friendly. By repurposing shipping containers, we are reducing waste and recycling materials that would otherwise go unused. This makes container houses an environmentally sustainable choice for tiny house living. Furthermore, container houses are portable. Shipping containers can be easily transported to different locations, making it possible to move your tiny house whenever needed. This flexibility allows for a change of scenery or the ability to relocate without having to build a new house from scratch. However, it's important to consider some potential challenges as well. Container houses may require insulation to regulate temperature, as metal containers can be prone to extreme heat or cold. Additionally, the size of a shipping container may be limiting for some individuals or families, as they typically offer less space compared to other tiny house designs. In conclusion, container houses can be a suitable option for tiny house living. They offer affordability, customization possibilities, sustainability, and portability. However, it's important to carefully consider your specific needs and requirements before deciding if a container house is the right choice for you.
- Q: Can container houses be designed with an open floor plan?
- Yes, container houses can indeed be designed with an open floor plan. The modular nature of container construction allows for flexibility in designing the interior layout. By removing walls or utilizing large openings, container houses can achieve an open and spacious floor plan, providing a modern and airy living space.
- Q: What is the difference between a container house and an activity board?
- The containerized activity room is a movable, reusable building product. The product uses modular design
- Q: Are container houses suitable for senior citizens?
- Yes, container houses can be suitable for senior citizens. Container houses offer several advantages that can make them a suitable option for older adults. Firstly, container houses can be designed to be accessible and senior-friendly. They can be built on a single level, eliminating the need for stairs or multiple floors, which can be difficult for seniors with mobility issues. Additionally, container houses can be customized with wider doorways and hallways to accommodate wheelchairs or walkers. Secondly, container houses can be easily modified to include features that cater to the specific needs of seniors. For example, grab bars can be installed in bathrooms and bedrooms to provide stability and prevent falls. Non-slip flooring can be used to minimize the risk of accidents. Moreover, container houses can be equipped with smart home technologies, such as automated lighting and temperature controls, making it more convenient for seniors to manage their living environment. Furthermore, container houses can be built in communities or developments specifically designed for senior living. These communities can offer amenities and services that cater to the needs of older adults, such as medical facilities, social activities, and transportation services. Living in a container house within such a community can provide seniors with a supportive and vibrant environment that promotes social interaction and overall well-being. Overall, container houses can be a suitable housing option for senior citizens. Their flexibility, customization possibilities, and potential for senior-friendly design make them a viable choice for older adults looking for a comfortable, accessible, and safe living space.
- Q: Are container houses suitable for artists' studios?
- Yes, container houses can be highly suitable for artists' studios. The adaptability and versatility of container homes make them an ideal choice for artists who require a creative and functional space to work in. Container houses are known for their cost-effectiveness, as they are typically less expensive to construct and maintain compared to traditional brick and mortar structures. This affordability can be particularly advantageous for artists who often have limited financial resources for their studios. Additionally, container houses offer a unique aesthetic appeal that can inspire creativity. Artists can customize the interior and exterior of the containers to reflect their personal style, creating a visually stimulating environment that enhances their artistic process. Container homes are also highly customizable and can be modified to fit the specific needs of artists. They provide ample space for creating, with large open areas that can be easily divided into separate workspaces or studios. The containers can also be equipped with additional windows or skylights to allow for natural light, which is often preferred by artists for its ability to enhance colors and create a more pleasant working atmosphere. Furthermore, container houses are portable and can be easily relocated if desired. This flexibility allows artists to move their studios to different locations, whether it be for inspiration or to take advantage of different artistic communities. In conclusion, container houses are a suitable and practical choice for artists' studios. They offer affordability, adaptability, customization options, and portability, making them an excellent option for artists who seek a functional and inspiring space to create their art.
- Q: Are container houses affordable?
- Yes, container houses are generally considered to be affordable compared to traditional houses. The cost of building a container house can vary depending on factors such as size, design, location, and the level of customization. However, in general, container houses tend to be more cost-effective because the main structure is already in place, which reduces construction time and labor costs. Additionally, shipping containers are readily available and can be purchased at relatively low prices. Moreover, container houses have lower maintenance costs due to their durable and weather-resistant nature. Overall, container houses offer a more affordable housing option for those looking for an alternative to conventional homes.
Send your message to us
Prefabricated Modular Container Hospital with CE,CSA,B.V.,AS
- Loading Port:
- Tianjin
- Payment Terms:
- TT or LC
- Min Order Qty:
- 1 set
- Supply Capability:
- 1000 set/month
OKorder Service Pledge
OKorder Financial Service
Similar products
Hot products
Hot Searches
Related keywords
