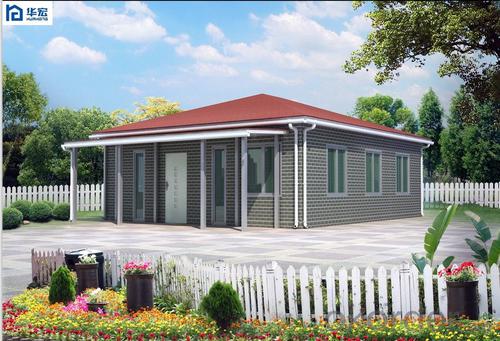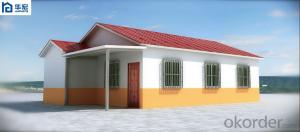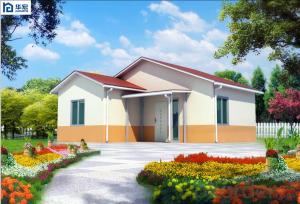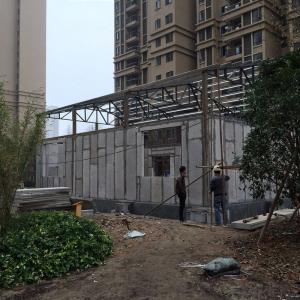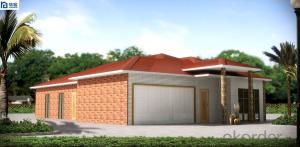Low cost cement house
- Loading Port:
- China Main Port
- Payment Terms:
- TT OR LC
- Min Order Qty:
- -
- Supply Capability:
- -
OKorder Service Pledge
OKorder Financial Service
You Might Also Like
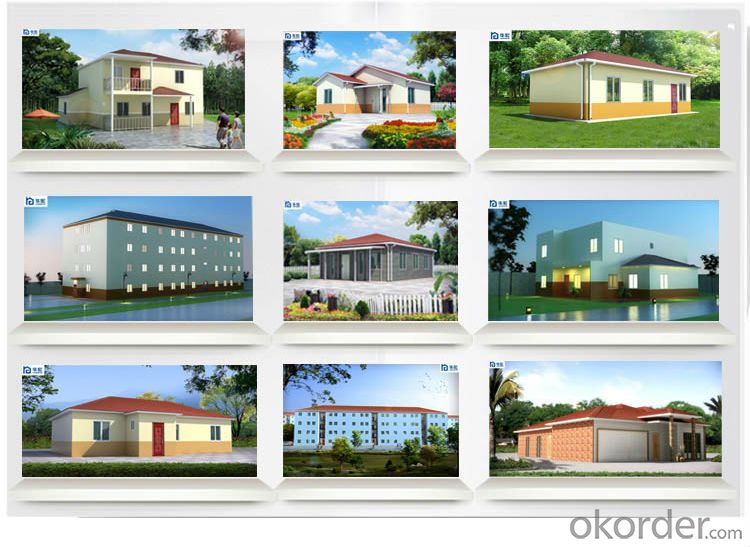
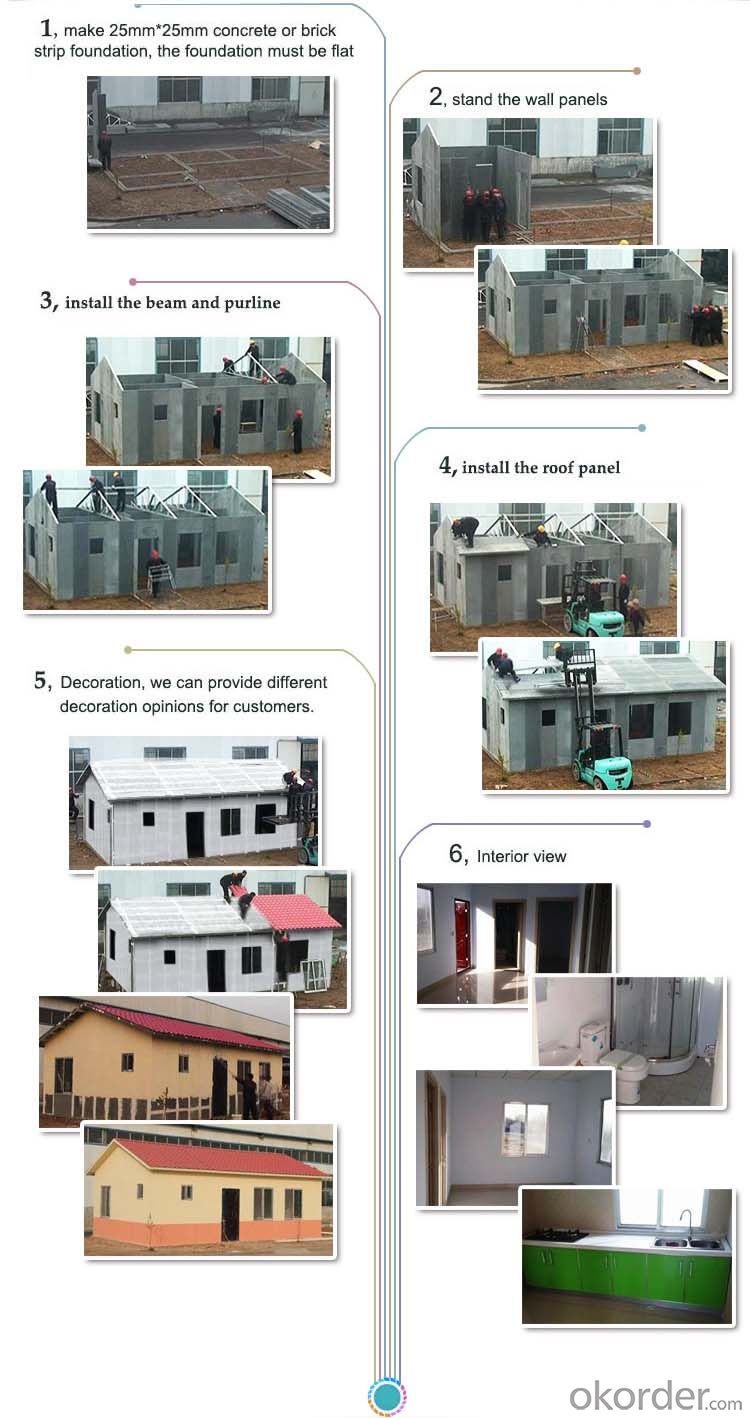
More questions:
1, What's your Payment term:
30% deposit by TT, 70% balance before loading container by TT; 100% LC at sight(total payment over 100,000USD);
2, How about Shipping:
We use 20 feet container and 40HQ container to ship the goods; Usually one 20 feet container can load about 50-60 square meters' house, 40HQ container can load about 120-140 square meters's house.
3, How to become your agent in our country:
First, you can make a report about your market, include the the rules and laws of prefab house, popular house models, target price, and potential sales quantity.
Second, you must place a trial order to act as the display.
Third, after finishing the sample house and getting the local people's feedback, we will give you the agent right in one area with limited time.
Fourth, Please note that we already have agent in Mumbai City India; Marshall Islands, Trinidad and Tobago.
4, Can you help me to purchase other things like furniture or appliance:
Because the customs law, our company can only export prefab house, so we just can purchase very little matched kitchen and bathroom facilities for you in consideration of customs clearance.
5, Can you send workers to help me build house.
Considering the labor cost, safety and visa issues, we suggest to send one or two engineers to guide and train your staffs. You must provide air tickets, hotel, and meal, and 100USD per day for engineer salary.
- Q: Do container houses require a strong foundation?
- A strong foundation is indeed necessary for container houses. Although containers are already robust and capable of supporting substantial weight, it is vital to establish a solid base to ensure the house's structural integrity and stability. By distributing the weight evenly, the foundation prevents any settling or shifting of the containers over time. Additionally, it plays a crucial role in minimizing the potential damage caused by natural disasters like earthquakes or floods. Therefore, investing in a well-designed and sturdy foundation is imperative to guarantee the long-term durability and safety of container houses.
- Q: Can container houses be designed with a balcony or patio?
- Container houses have the potential to include a balcony or patio in their design. Typically, containers themselves lack these features, but they can be modified and personalized to incorporate them. By extending the structure or creating platforms, balconies and patios can be added to container houses, providing residents with outdoor living spaces. This allows homeowners to relish the advantages of outdoor living, including fresh air, sunlight, and a place to unwind or entertain guests. Moreover, the design of the balcony or patio can be customized to fit the homeowner's aesthetic preferences and functional requirements. Consequently, container houses offer a versatile and adaptable choice for individuals seeking outdoor living spaces.
- Q: Can container houses be designed with a separate entrance?
- Yes, container houses can definitely be designed with a separate entrance. In fact, one of the advantages of using shipping containers for housing is their versatility and adaptability. Architects and designers have found creative ways to modify containers to meet the specific needs and preferences of homeowners. When it comes to designing a container house with a separate entrance, there are several options to consider. One common approach is to connect multiple containers together, creating a larger living space with multiple entrances. This allows for the creation of separate entrances for different areas of the house, such as the main living area, bedrooms, or even home offices. Another option is to add an additional container specifically for the entrance. This container can be modified to include a foyer or entryway, providing a designated space for guests to enter the house. This can also be an opportunity to incorporate unique architectural features, such as large windows or a covered porch, creating an inviting entrance that enhances the overall aesthetic of the container house. Additionally, container houses can be designed with separate entrances by utilizing different levels or sections within the structure. This can be achieved by stacking containers vertically or arranging them in a way that allows for distinct access points. Overall, container houses offer great flexibility in design, making it entirely possible to incorporate a separate entrance into the overall layout. With the right creativity and planning, container houses can be customized to meet the specific needs and preferences of homeowners while still maintaining their unique and sustainable characteristics.
- Q: Can container houses be designed to have a home theater?
- Certainly! Container homes are incredibly versatile and can easily be tailored to include a home theater. These homes offer limitless possibilities for customization, allowing you to meet your specific needs and desires. By carefully planning and designing, it is completely feasible to integrate a home theater into a container home. Firstly, the dimensions of the containers can be adjusted to create ample space for a home theater. You can connect or stack containers to expand the living area, providing a dedicated room for your theater. Furthermore, the internal layout can be personalized to include raised flooring for seating, soundproofing materials for improved acoustics, and specialized lighting to create a cinematic ambiance. In addition, container homes can be equipped with all the necessary technology for a superb home theater setup. This entails installing a large screen or projector, surround sound speakers, and cozy seating. The electrical and wiring systems can be expertly designed to support the audio-visual equipment and ensure seamless connectivity. It is crucial to consider the thermal and insulation requirements of a container home to guarantee optimal comfort. To create a cozy atmosphere for movie nights and entertainment, appropriate insulation and climate control systems can be incorporated. Ultimately, container homes offer exceptional design flexibility and can be personalized to perfectly suit your preferences, including the inclusion of a home theater. With meticulous planning, innovative design solutions, and the right technology, container homes can provide an unparalleled and enjoyable cinematic experience right at your fingertips.
- Q: Can container houses be designed with a sustainable heating system?
- Yes, container houses can be designed with a sustainable heating system. There are various options available, such as incorporating solar panels for generating electricity or using geothermal heat pumps. Additionally, efficient insulation and energy-efficient heating devices can be installed to minimize energy consumption and reduce the environmental impact.
- Q: Can container houses be built with efficient water-saving features?
- Yes, container houses can be built with efficient water-saving features. Various water-saving technologies and practices can be incorporated into the design and construction of container houses, such as low-flow fixtures, rainwater harvesting systems, greywater recycling, and efficient irrigation systems. With careful planning and implementation, container houses can significantly reduce water consumption and contribute to sustainable and eco-friendly living.
- Q: Can container houses be designed to have a home gym?
- Yes, container houses can certainly be designed to have a home gym. The versatility and flexibility of container houses make them excellent options for incorporating various amenities, including a home gym. With careful planning and design, it is possible to create a functional and comfortable workout space within a container house. To begin with, the size of the container can be customized to accommodate the desired gym equipment and layout. Containers can be combined or modified to create larger spaces, allowing for a spacious gym area. Additionally, the container's interior can be altered to include necessary features such as proper ventilation, insulation, and adequate lighting to create a comfortable exercise environment. Furthermore, container houses can be designed with large windows or skylights to allow for natural light, creating a more inviting and energizing atmosphere. Additionally, the container's exterior can be modified to include a covered outdoor area or a rooftop deck, providing additional space for outdoor workouts or relaxation. When it comes to equipment, there are numerous options that can be installed in a container home gym. From cardio machines like treadmills or stationary bikes to weightlifting equipment such as dumbbells or weight benches, there are various choices depending on personal fitness preferences and goals. Wall-mounted mirrors and proper flooring can also be included to enhance the functionality and aesthetics of the gym space. Lastly, it is important to consider the electrical and plumbing requirements for a home gym in a container house. Adequate electrical outlets and wiring should be installed to support the gym equipment and any multimedia devices such as TVs or speakers. Plumbing may also be necessary if there is a need for showers or bathrooms within the gym area. In conclusion, container houses can be creatively designed and customized to include a home gym. With careful planning, consideration of space requirements, and the incorporation of necessary features, it is possible to create a functional and enjoyable workout space within a container house.
- Q: Can container houses be designed with a home gym?
- Container houses are certainly capable of being designed with a home gym. These houses offer a high level of customization, making it possible to transform them into any kind of living area, including a home gym. The adaptable and open layout of container houses allows for the inclusion of various amenities, such as exercise equipment, weights, and even room for yoga or aerobics. Moreover, containers can be modified to feature large windows or skylights, which bring in natural light and create a spacious atmosphere within the home gym. With careful planning and design, container houses can be personalized to meet individual fitness needs and preferences, resulting in a functional and convenient workout space inside the container.
- Q: Are container houses resistant to termites or other wood-damaging pests?
- Yes, container houses are typically resistant to termites and other wood-damaging pests. Unlike traditional wooden houses, container houses are constructed using steel frames and walls made of non-organic materials such as metal or cement boards. These materials are not attractive to termites or other wood-damaging pests, making container houses less susceptible to infestations. Additionally, container houses can be further protected against pests through the application of appropriate protective coatings or treatments. Overall, container houses offer a higher level of resistance against termites and wood-damaging pests compared to traditional wooden structures.
- Q: What does the apartment mean?
- but must be subject to management constraints, and to deliver a certain amount of management fees
Send your message to us
Low cost cement house
- Loading Port:
- China Main Port
- Payment Terms:
- TT OR LC
- Min Order Qty:
- -
- Supply Capability:
- -
OKorder Service Pledge
OKorder Financial Service
Similar products
Hot products
Hot Searches
Related keywords

