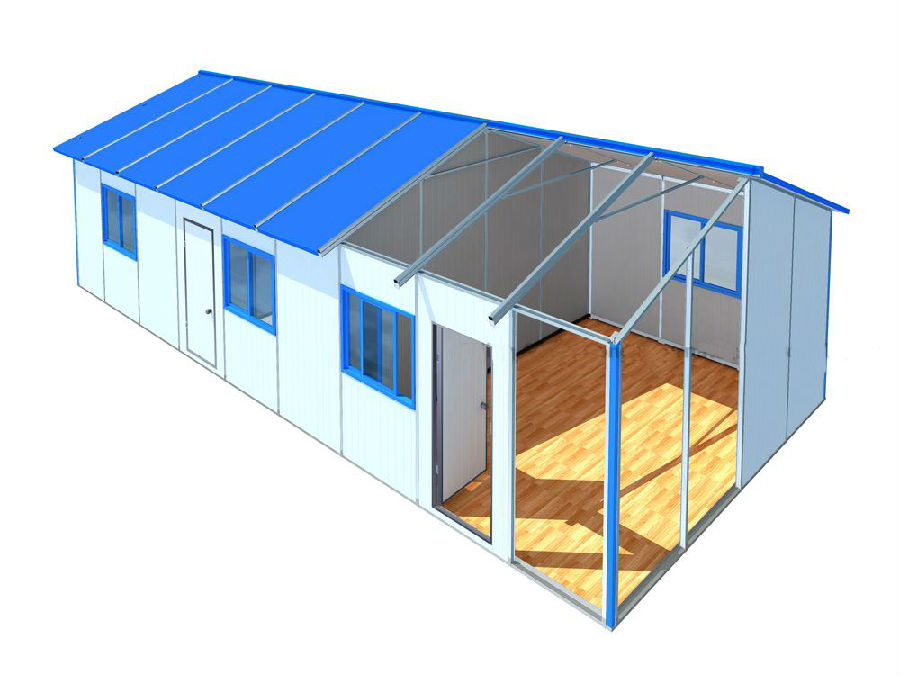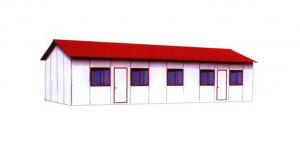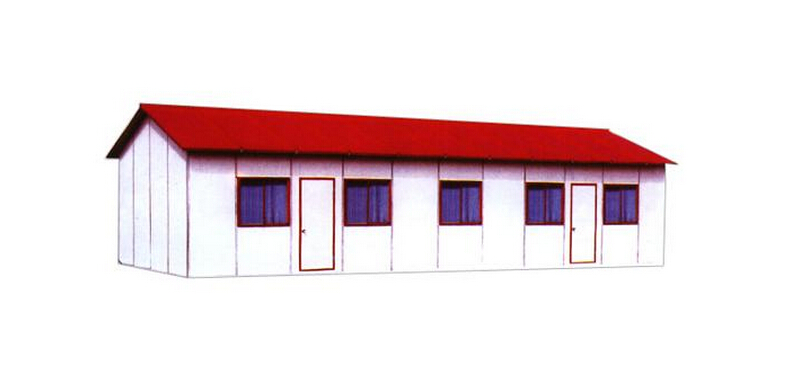ZA House-1
- Loading Port:
- China Main Port
- Payment Terms:
- TT OR LC
- Min Order Qty:
- -
- Supply Capability:
- -
OKorder Service Pledge
OKorder Financial Service
You Might Also Like
INTRODUCTION
ZA type house is independently developed by CNBM and awarded patents. Since coming to the market, we have made bigger technology innovation for five times and a lot of node improvements. Now, it is widely accepted by the specific performance of perfect anti-corrosion, excellent sealing, good heat insulation and personalized demand.
ZA type is flexible in design as accommodation, office, canteen, recreation, gym, etc in fields of construction, railways, roads, mining, hydropower, petroleum, tourism and military affairs, no matter hot, cold, sandy or inshore.
As a cost-effective product, ZA house will have become the leading house in engineering camp.
ADVANTAGE
Highlight
1. Reliable structure: It can resist the wind of 110KM/H.
2. Perfect anti-corrosion performance: The structure is made of cold-formed galvanized steel
which is much better in corrosion resistance.
3. Short processing time: The mechanical mass production is easy to shorten the processing
cycle.
4. Excellent sealing performance: The structures are hidden in the house and outer panels
maintain a seamless connection with tongue and groove system.
5. Easy installation: The structures are connected by bolts and nuts, no welding at all which
greatly shorten the construction period.
6. Flexible design: It can be personalized according to customer demand.
SPECIFICTION
| Suspending floor | ||
| The light steel galvanized suspending floor is easy to assemble. The height can be customized from 300mm to 600mm. The components are prefabricated and packed in flat. Also it needs the simple concrete block as foundation which can save the overall costs and time. It is widely used in high humidity to keep indoor ground dry. | ||
| Size and Load | ||
| Size | customized according to requirements | |
| Roof live load | 0.3KN/㎡ | |
| Wind load | 0.45KN/㎡ It can resist hurricane by special reinforcement structure | |
| Snow load | 0.5KN/㎡ or customized according to requirement | |
| Steel structure | From -15℃ to 50℃ | |
| Insulation | ||
| Rock wool | ||
| Glass wool | ||
| PU | ||
| Roof | ||
| Color steel sheet | Upper plate: galvanzied and coated color steel sheet, thickness customized Lower plate: galvanzied and coated color steel sheet, thickness customized | |
| Insulation | EPS, Glass wool and rock wool available in thickness of 50mm-150mm | |
| Ceiling | Standard:Mineral wool acoustic panel Option:gypsum board, PVC panel | |
| Floor | ||
| Material | Without suspending floor system: Concrete foundation + ceramic tile floor With suspending floor system: 12mm OSB board + PVC floor or laminated floor | |
| Formaldehyde | ||
| moistureproof | ||
| Wall | ||
| Outer layer | Galvanzied and coated color steel sheet in thickness of 0.25mm-0.5mm | |
| Insulation | EPS, Glass wool and rock wool available in thickness of 50mm-150mm | |
| Inner layer | Galvanzied and coated color steel sheet in thickness of 0.25mm-0.5mm | |
| Door | ||
| Size | Standard: 750 * 2000mm Option: design according to requirement | |
| Material | Standard:SIP door Option: wooden door Aluminum door Security door | |
| Window | ||
| Size | Adjustable according to rooms function and size | |
| Frame | Standard: PVC Option: Aluminum | |
| Glass | Standard: 4mm thick Option: Hollow window 5mm thick | |
| Electric | ||
| Fittings | ||
| Socket | Multifunctional socket Option: American standard, European standard, British Standard, Australia standard, etc. | |
| Wiring | BV-2.5mm² BV-4mm² | |
| Voltage | 220/380V | |
| Breaker | Miniature circuit breaker | |
| Structure painting | ||
| Protection against oxidation | Hot dip galvanized substrate | |
| Color | ||
| Thicknes | Galvanizing capacity: Standard: 120g; and it can reach up to 270g depending on the operating environment | |
| Painting | ||

- Q: What type of foundation is needed for a container house?
- A container house typically requires a strong and stable foundation, such as a concrete slab or piers, to support the weight of the structure and ensure its durability and structural integrity.
- Q: Do container houses require special permits?
- Yes, container houses usually require special permits. The requirements for permits may vary depending on the location and regulations set by the local government or building authorities. In many cases, container houses are considered unconventional structures and may need additional approvals or permits to ensure compliance with building codes, zoning regulations, and safety standards. These permits may cover various aspects such as structural integrity, electrical and plumbing systems, insulation, ventilation, and occupancy permits. It is essential to consult with the local authorities or seek professional advice to understand the specific permitting requirements for container houses in your area.
- Q: Can container houses withstand natural disasters?
- Yes, container houses have proven to be able to withstand natural disasters to some extent. The strong and durable nature of the shipping containers used to build these houses makes them inherently resistant to certain natural disasters such as earthquakes and strong winds. The structural integrity of the containers allows them to withstand the forces exerted during these events. Additionally, container houses can also provide a safe and secure shelter during hurricanes and tornadoes. However, it is important to note that the level of resilience may vary depending on the design, construction, and location of the container house. Proper reinforcement and engineering techniques can further enhance their ability to withstand natural disasters.
- Q: How do container houses compare to traditional houses in terms of space?
- Container houses have gained popularity due to their efficient use of space, making them a viable alternative to traditional houses. Unlike traditional houses with fixed dimensions, container houses offer easy customization and expansion options to meet different space requirements. Compared to traditional houses, container houses are generally smaller in size as they are constructed using shipping containers that are usually 8 feet wide and 20 or 40 feet long. However, despite their compact size, container houses can still provide ample living space by employing innovative interior design and clever storage solutions. One advantage of container houses lies in their ability to maximize every square inch of space. The limited dimensions compel homeowners to meticulously plan and optimize the layout, resulting in highly functional living areas. Many container houses feature open floor plans, multi-purpose furniture, and built-in storage to make the most of the available space. This efficient utilization of space can create a surprisingly spacious and comfortable living environment. In contrast, traditional houses often boast larger square footage, offering bigger rooms and more storage options. These houses typically have various rooms, such as bedrooms, living areas, dining rooms, and kitchens. Traditional houses often have separate rooms for specific purposes, allowing for increased privacy and flexibility in room usage. The decision between a container house and a traditional house ultimately hinges on personal preferences and needs. Those who prioritize cost-effectiveness and eco-friendliness will find container houses to be an excellent choice. They are generally more affordable to build, and their use of recycled shipping containers helps reduce waste. Additionally, container houses are often portable and can be relocated, providing flexibility and adaptability. On the other hand, traditional houses offer more space and room for expansion. They come with larger yards, garages, and basements, providing additional storage options and outdoor activities. Traditional houses also tend to have more rooms, making them suitable for larger families or individuals who require separate spaces for work or hobbies. In conclusion, container houses and traditional houses differ in terms of space utilization. Container houses excel in efficiency and compactness, utilizing available space through innovative design and storage solutions. Traditional houses, on the other hand, offer more square footage and room for expansion, providing larger living areas and additional storage choices. Ultimately, the choice depends on individual preferences, budget, and lifestyle.
- Q: Can container houses be built with a Scandinavian design?
- Yes, container houses can definitely be built with a Scandinavian design. The key to achieving a Scandinavian design in a container house is to focus on simplicity, functionality, and natural elements. Scandinavian design is known for its minimalist and clean aesthetic, with an emphasis on natural light, organic materials, and a connection to nature. When designing a container house with a Scandinavian style, one can incorporate features such as large windows to maximize natural light, light-colored walls and floors to create a bright and airy atmosphere, and an open floor plan to enhance the sense of space. Additionally, using natural and sustainable materials like wood and stone can add warmth and authenticity to the design. Scandinavian design is also characterized by functional and efficient use of space. Container houses are inherently compact, so it aligns well with the principles of Scandinavian design. Clever storage solutions, multi-purpose furniture, and minimalistic decor can help create a functional and well-organized living space. In summary, container houses can be built with a Scandinavian design by focusing on simplicity, functionality, and natural elements. By incorporating features like large windows, light colors, natural materials, and efficient use of space, it is absolutely possible to create a container house that embraces the timeless beauty of Scandinavian design.
- Q: Can container houses be designed to have a home gym?
- Certainly, it is possible to design container houses with a home gym. The versatility and flexibility of container houses make them great options for incorporating various amenities, including a home gym. By carefully planning and designing, it is feasible to create a functional and comfortable workout space within a container house. To start, the size of the container can be customized to accommodate the desired gym equipment and layout. Containers can be combined or modified to create larger spaces, allowing for a spacious gym area. Moreover, the interior of the container can be altered to include necessary features like proper ventilation, insulation, and adequate lighting to create a comfortable exercise environment. Additionally, container houses can be designed with large windows or skylights to allow for natural light, creating an inviting and energizing atmosphere. The exterior of the container can also be modified to include a covered outdoor area or a rooftop deck, providing extra space for outdoor workouts or relaxation. Regarding equipment, there are numerous options that can be installed in a container home gym. From cardio machines like treadmills or stationary bikes to weightlifting equipment such as dumbbells or weight benches, there are various choices depending on personal fitness preferences and goals. Wall-mounted mirrors and proper flooring can also be included to enhance the functionality and aesthetics of the gym space. Lastly, it is important to consider the electrical and plumbing requirements for a home gym in a container house. Adequate electrical outlets and wiring should be installed to support the gym equipment and any multimedia devices such as TVs or speakers. Plumbing may also be necessary if there is a need for showers or bathrooms within the gym area. In conclusion, container houses can be creatively designed and customized to include a home gym. With careful planning, consideration of space requirements, and the incorporation of necessary features, it is possible to create a functional and enjoyable workout space within a container house.
- Q: What is the meaning of goods warehousing?
- Warehousing logistics, is the use of self-built or leased warehouse, site, storage, storage, handling handling, distribution of goods
- Q: Are container houses suitable for areas with limited space for construction?
- Container houses are well-suited for areas with restricted construction space. These dwellings are constructed using shipping containers, which are small and can be easily stacked or arranged side by side to optimize limited space. Their modular design allows for flexible configurations, making them perfect for areas with irregular or small plots of land. Additionally, container houses offer the advantage of easy transportability. They can be pre-fabricated off-site and then transported to the desired location, reducing the need for extensive on-site construction and minimizing disruption to the surrounding area. This makes them an excellent choice for areas where traditional construction methods may be impractical or costly. Furthermore, container houses can be designed to be space-efficient and functional. With proper planning and design, these houses can incorporate all the necessary amenities and features typically found in traditional houses, such as bedrooms, bathrooms, kitchens, and living spaces. They can also be customized to meet specific needs and preferences, ensuring that limited space is fully utilized. To summarize, container houses are a highly suitable solution for areas with restricted construction space. Their small size, modular design, and transportability make them an excellent option for maximizing limited space while still providing comfortable and functional living spaces.
- Q: Can container houses be designed with a pet-friendly layout?
- Certainly, container houses have the potential to be designed in a way that accommodates pets. There are various methods to achieve this objective. To begin with, the interior design can include materials and finishes that are pet-friendly. For instance, opting for flooring options such as vinyl or laminate that are both durable and easy to clean can be extremely beneficial for pets. Additionally, selecting fabrics for furniture and upholstery that are resistant to damage caused by claws or accidents can help minimize any potential issues. Moreover, the layout itself can be optimized specifically for pets. Incorporating designated areas for pet beds, scratching posts, or litter boxes can contribute to maintaining an organized and comfortable space for both humans and pets. The installation of pet gates or barriers can also prove to be valuable in separating certain parts of the house, preventing pets from accessing rooms or areas that may be hazardous to them. Furthermore, integrating pet-friendly features like built-in pet feeding stations, storage solutions designed for pets, or even a small outdoor area specifically for pets can significantly enhance the living experience for both homeowners and their furry companions. In conclusion, with careful planning and design, container houses can undoubtedly be transformed into homes that are pet-friendly and cater to the needs and comfort of our beloved pets.
- Q: Can container houses be designed to have solar panels?
- Yes, container houses can be designed to have solar panels. The flat roof of a container house provides a suitable surface for the installation of solar panels, allowing them to harness solar energy and provide electricity for the house.
Send your message to us
ZA House-1
- Loading Port:
- China Main Port
- Payment Terms:
- TT OR LC
- Min Order Qty:
- -
- Supply Capability:
- -
OKorder Service Pledge
OKorder Financial Service
Similar products
Hot products
Hot Searches


















