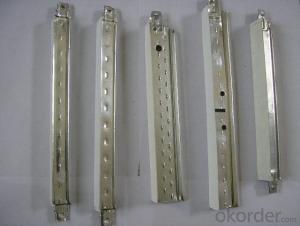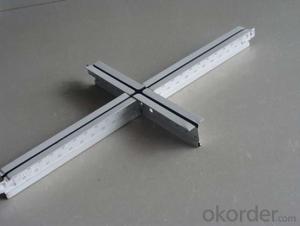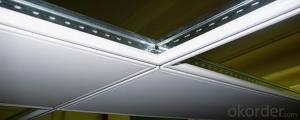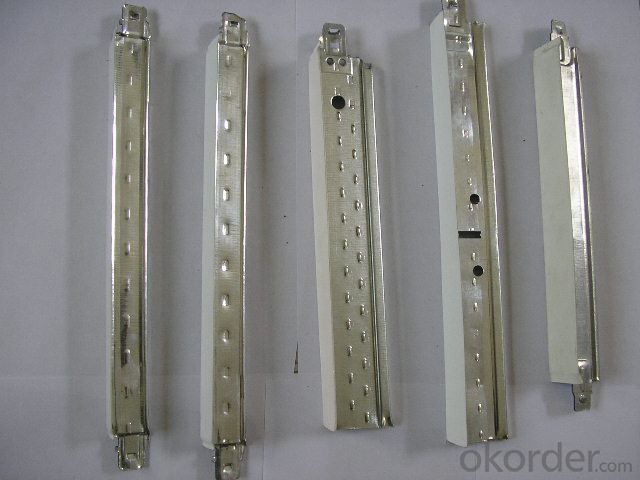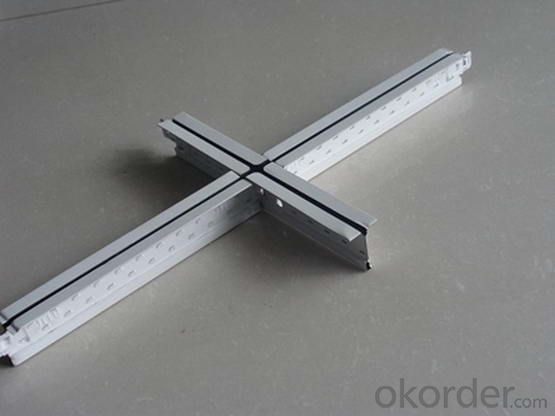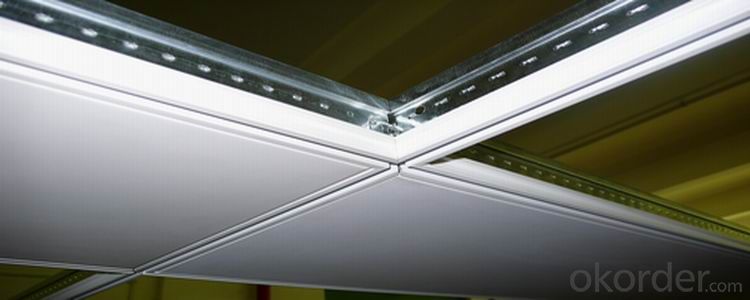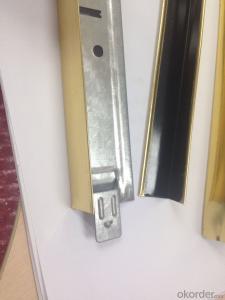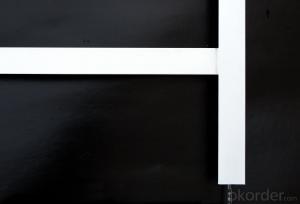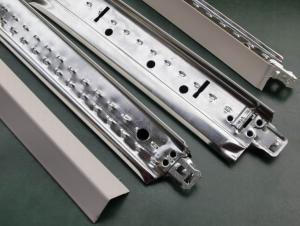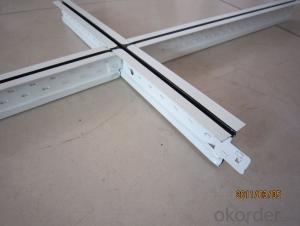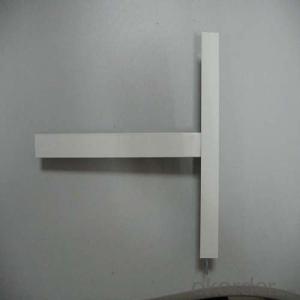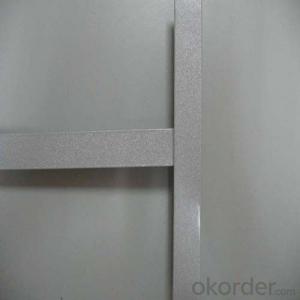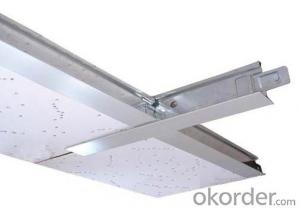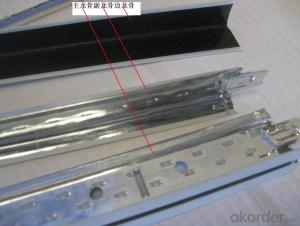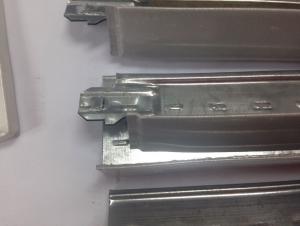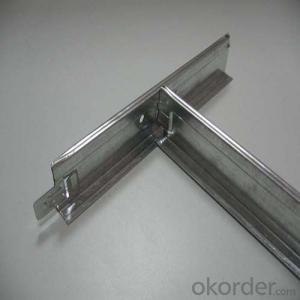Drop Ceiling Grid Covers - Suspension Ceiling Grid System 3660mm Hot Sale
- Loading Port:
- Tianjin
- Payment Terms:
- TT or LC
- Min Order Qty:
- 5000 pc
- Supply Capability:
- 150000 pc/month
OKorder Service Pledge
OKorder Financial Service
You Might Also Like
1,Structure of (Flat Suspension Grids) Description
t grids ceiling system
1 Materiel: Galvanized steel & prepainted
2 Size: H38&H32 H15
3 System: flat & groove
fut ceiling t grid
Materiel: Hot dipped galvanized steel & prepainted
Surface:Baking Finish
System: flat ceil & groove ceiling
t grids ceiling system
1 Materiel: Galvanized steel & prepainted
2 Size: H38&H32 H15
3 System: flat & groove
fut ceiling t grid
Materiel: Hot dipped galvanized steel & prepainted
Surface:Baking Finish
System: flat ceil & groove ceiling
2,Main Features of the (Flat Suspension Grids)
Shape:Plane,groove
Groove T bar ceiling grid (FUT) & FUT Ceiling Grid system is made of high quality prepainted galvanized steel,which guarantee the characters of moisture proof,corrosion resistanct and color lasting.The automatic cold roll forming and punching machineries guarantee the high precision.
Standard size:
1. Main tee:38x24x3000/3600mm(10'),(12'); 32x24x3000/3600mm(10'),(12')
2. Cross tee:32x24x1200mm (4');26x24x1200mm (4')
3. Cross tee:32x24x600mm (2'); 26x24x600mm (2')
4. Wall angle:24x24x3000mm (10'); 22x22x3000mm (10'); 20x20x3000mm (10')
5. Thickness:0.25mm,0.27mm,0.3mm,0.35mm,0.4mm
6. The length, thickness and color can be provided in accordance with customers'
requirements.
3,(Flat Suspension Grids) Images


4,(Flat Suspension Grids) Specification

5,FAQ of (Flat Suspension Grids)
1. Convenience in installation, it shortens working time and labor fees.
2. Neither air nor environment pollution while installing. With good effect for space dividing and beautifying.
3. Using fire proof material to assure living safety.
4. Can be installed according to practical demands.
5. The physical coefficient of all kinds Suspension
Standard size:
1. Main tee:38x24x3000/3600mm(10'),(12'); 32x24x3000/3600mm(10'),(12')
2. Cross tee:32x24x1200mm (4');26x24x1200mm (4')
3. Cross tee:32x24x600mm (2'); 26x24x600mm (2')
4. Wall angle:24x24x3000mm (10'); 22x22x3000mm (10'); 20x20x3000mm (10')
5. Thickness:0.25mm,0.27mm,0.3mm,0.35mm,0.4mm
6. The length, thickness and color can be provided in accordance with customers'
requirements.
- Q: There are several layers of ladder when it is linked directly with the big core board, or how to do? Need to be fixed with wooden square?
- Light steel keel ceiling shape in the corner can be used Daxin board slot. Light steel keel ceiling generally with gypsum board, calcium silicate board, etc., can make any shape, like a light-like strip, round, ring, oval and other shapes, light steel keel has Flexibility, through the designer's unique vision of the unique design, coupled with the master craftsman craftsmen, fine fine chisel, light steel keel gypsum board combination can make a variety of perfect ceiling
- Q: There is a ceiling of light steel keel partition to be how high, whether only need to do ceiling elevation, or to be higher than 20cm, or do the top plate bottom ~
- According to the normal process, it should be done first to do the ceiling wall.
- Q: This is my second dumb question for the day. The house is more than 100 years old. The ceiling in my bedroom is ten feet high. I would like to drop the ceiling to 8'. The room measures 10'X12'.I hate those drop ceilings with the paper panels, and would like to cut holes in two opposite walls, then run 2X4s between them and support them from the ceiling so they don't sag.Insulation, of course, and then a drywall ceiling. The studs in the walls are red oak and exactly one inch thick. Could I go for 36 inch centers rather than 18 inches?
- 36 centers is a bad idea, your ceiling would collapse within a matter of months(if you could even get the project completed). If you want to drop your ceiling and do not want to cut open the walls there is a easier solution. Go to a commercial building supply store, such as White Cap etc. They make a grid ceiling just like you would put the paper panels in that you can hang drywall on. It is going to be a little more expensive than other ways but it will not collapse. The name of the grid is a drywall suspension system. I hope this helps you out. Good Luck
- Q: theirs a drop ceiling in my friends house in his basement and he wants to install recessed lights and raise the ceilings height .anyone know how?
- If you want to do the beer signs and whatever else you will need something to screw them to that will hold them up. I suggest some plywood might suit your needs, specifically T1-11 for its texture and durability and resistance to moisture (1/2.) The texture says different by itself. It can also hold paint or be stained as if outdoors (where it is often used as a siding.) The durability and strength are needed to suspend whatever you hang to it. It will also fill in the space between the signs. This will give you the varied texture look you are considering. As for moisture even though you may not get any from the concrete walls you still need to worry about spills from above. Since T1-11 is made for exterior use it will be an advantage for your use.
- Q: Light steel keel gypsum board ceiling length is greater than the number of need to stay expansion joints
- Light steel keel ceiling is generally divided into upper and no human type two. Master type for the 60 series of the main keel, not on the human type for the 50 series of the main keel. If there is no special requirements generally the main keel is 60 wide, the vice keel is 50 wide. According to the standard installation requirements of the spacing is not greater than 1200 * 1200, the first screw from the wall is not greater than 300.
- Q: What is the difference between light steel keel and aluminum alloy keel?
- Light steel keel is generally used in the veneer, that is, keel seal gypsum board in the paint, aluminum alloy in the frame of the more, paint keel, aluminum, mineral wool board.
- Q: How close to the original ceiling can I hang a drop ceiling? I know you need a certain amount of space between the original ceiling and the gridwork of the drop ceiling so you can get the tiles in... I am remodeling my basement and it only has 8' ceilings now, so I want to retain as much headroom as possible. Thank you...
- you might want to look into other options, like perhaps shaped tin or something on the ceiling. You need to drop it at least a foot I believe and you aren't going to like a 7 foot ceiling in a basement. It is going to make it feel like a cave. Look into other solutions, you will be happier for it. Like put wood siding up there, tin, anything to cover it.
- Q: I am in the process of finishing a basement ceiling. I would prefer to use drywall (I like the look, and I have a lot of sheets of drywall already) but I want to be able to access above the ceiling if I ever need to run wires or anything. Could I install a drop ceiling grid, and then cut drywall panels 2'x4', prime and paint them, and use them in the drop ceiling? It would save me from having to buy drop ceiling panels. My main concern is the weight - I think it would be substantially heavier than normal drop ceiling panels.
- Drywall Panels
- Q: 4' x 2' acoustical ceiling tiles, separated by 1 1/2 metal strips. Every few feet, a 2' x 4' florescent lighting fixture.I'm an artist and have paintings on every spare inch of wall space..including the back of the door. Out of space to hang canvas and paint.Am considering hanging framed canvas from the metal strips on the ceiling.Does anyone know how much weight the drop, acoustical ceiling dividers can take..without crashing to the floor..taking the florescent lighting fixture(s) with it?..give or take..?
- The ceiling grid is usually suspended on 9 or 12 Ga iron wire. It is typical about every 4 feet along the grid spaced 2 feet at the light fixture corners and then about every 6 feet. If you need to suspend any weight more than about 10 pounds I suggest you install some support wires dedicated to the paintings that penetrate the ceiling grid where you need them. Much safer than using the grid and less likely to let the painting come loose and hit the floor.
- Q: doing a report for school !
- Often, a plan is drawn in grid form. Each square of the grid is equal to 3', or something similar. That type of plan is much easier to work with, since the page is not covered with dimensions. If a particular feature, such as a wall, is not located on a grid line, there will be a dimension from the grid line to locate it. The suspension system for a dropped ceiling is also called the grid. Main runners are spaced every 4', then a system of tees is used to divide the ceiling into a grid of 2' x 2' or 2' x 4' spaces. Light fixtures and HVAC vents are made in sizes to fit in the grid. Hope this helps you with your project.
Send your message to us
Drop Ceiling Grid Covers - Suspension Ceiling Grid System 3660mm Hot Sale
- Loading Port:
- Tianjin
- Payment Terms:
- TT or LC
- Min Order Qty:
- 5000 pc
- Supply Capability:
- 150000 pc/month
OKorder Service Pledge
OKorder Financial Service
Similar products
Hot products
Hot Searches
Related keywords
