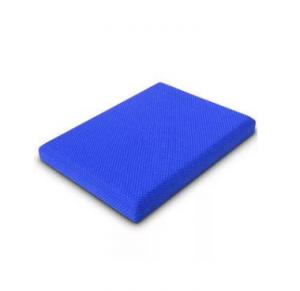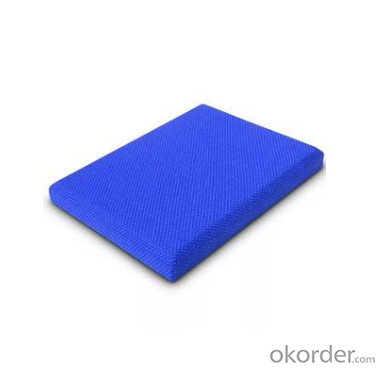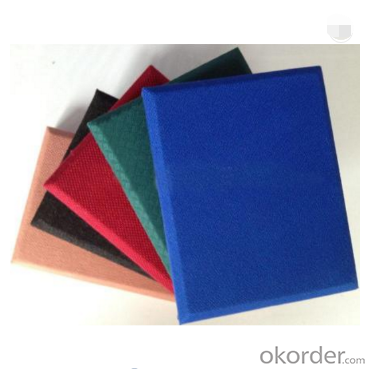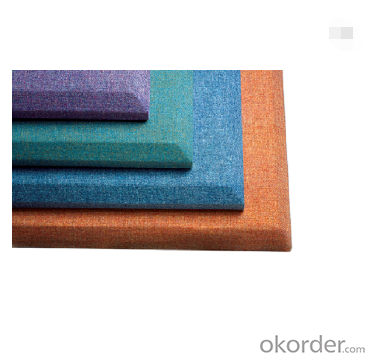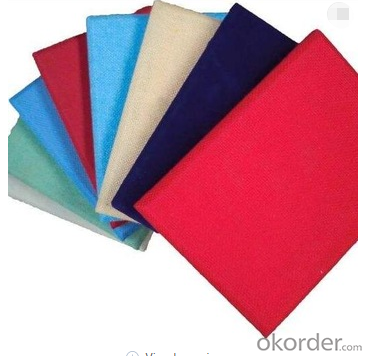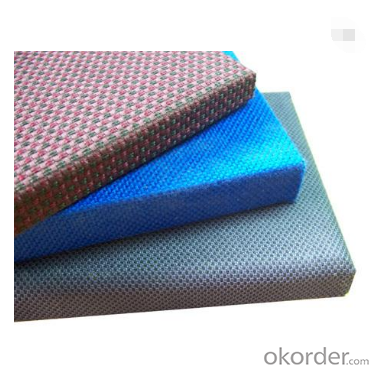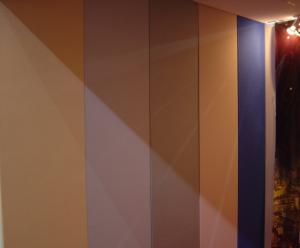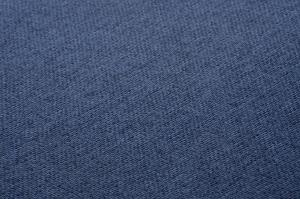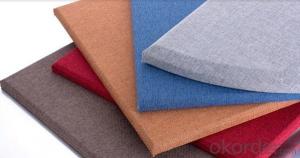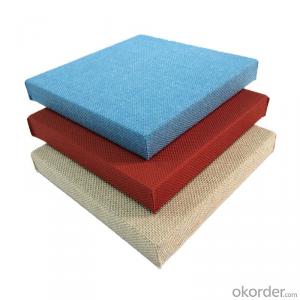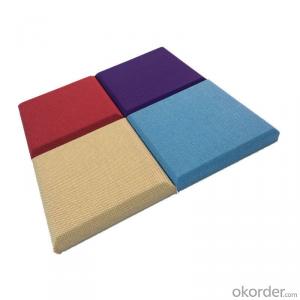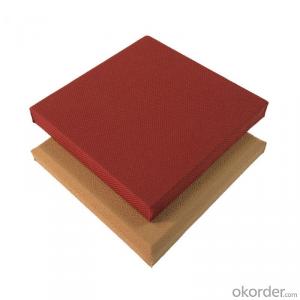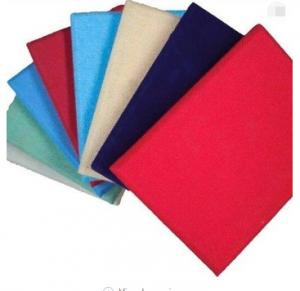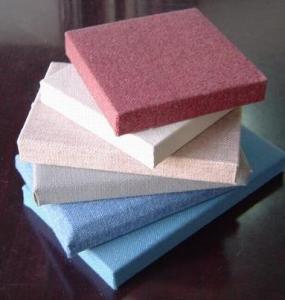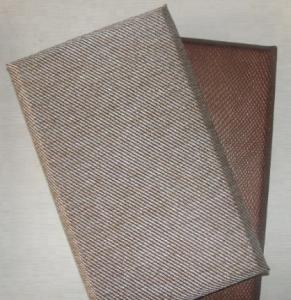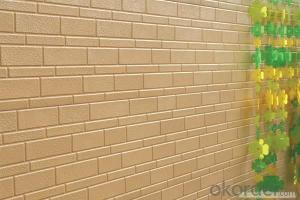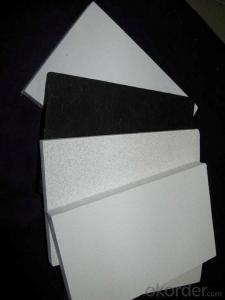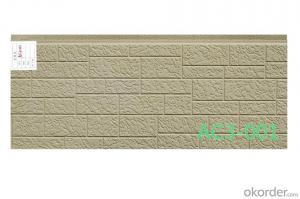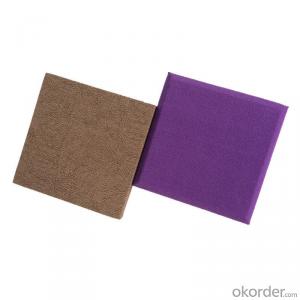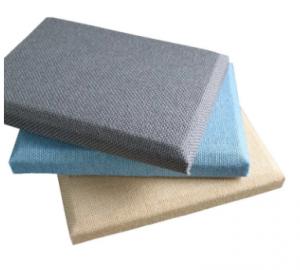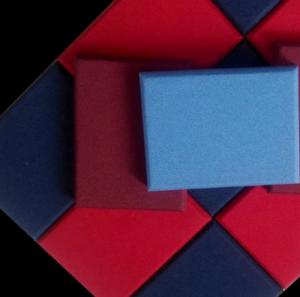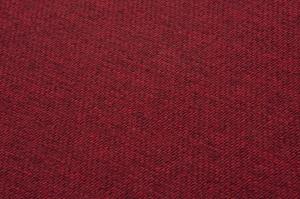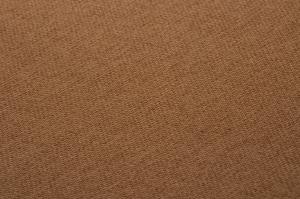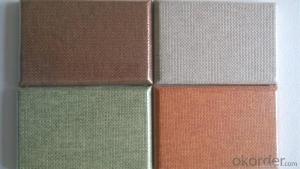Colorful decoration fiber glass wall panel
- Loading Port:
- Shanghai
- Payment Terms:
- TT or LC
- Min Order Qty:
- 1000 m²
- Supply Capability:
- 300000 m²/month
OKorder Service Pledge
OKorder Financial Service
You Might Also Like
Colorful decoration fiber glass wall panel
Specification:
Standard Size: 600mm*600mm, 600mm*1200mm…
Standard Thickness: 25, 30, 40, 50mm…
Edge Detail: Square, Bevel
Technical Data of Fiberglass Wall Panel:
Material: Torrefaction compounded high density fiberglass wool
Facing: wrpped with special decorative fabric
Fire-resistant: Base board: Class A, Finished board:Class B2
Humidity: Dimensionally stable with RH up to 90% at 40℃
Environmental: Tiles and packing materials are fully recyclable
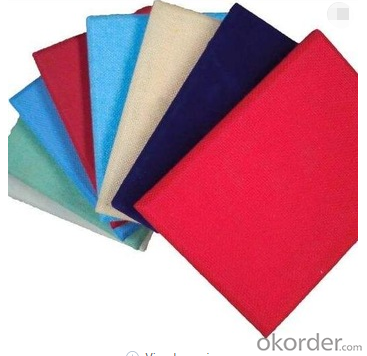
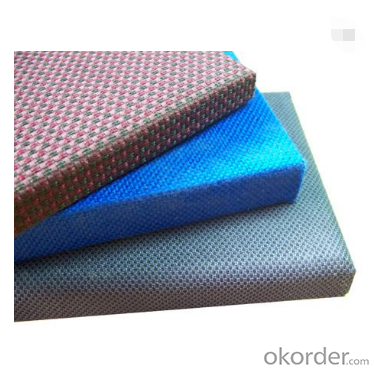
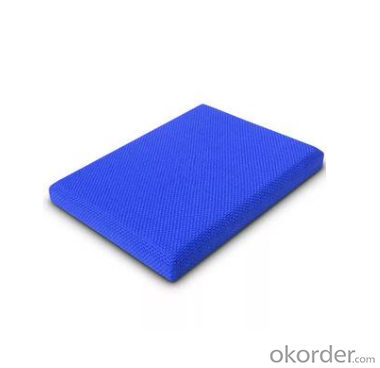
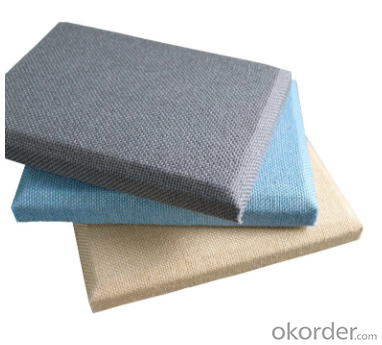
Colorful decoration fiber glass wall panel
Main Characteristic of Fiberglass Ceiling:
Excellent sound absorption
No sagging, wrapping or delaminating
Fire-resistant
Moisture resistant
Excellent light reflectance
Cleanable
Environmentally friendly
Application Areas of Fiberglass Ceiling:
Commercial Halls,Classrooms,Offices,Libraries,Shopping Centers,Music Rooms,Auditoriums,etc.
How to install:
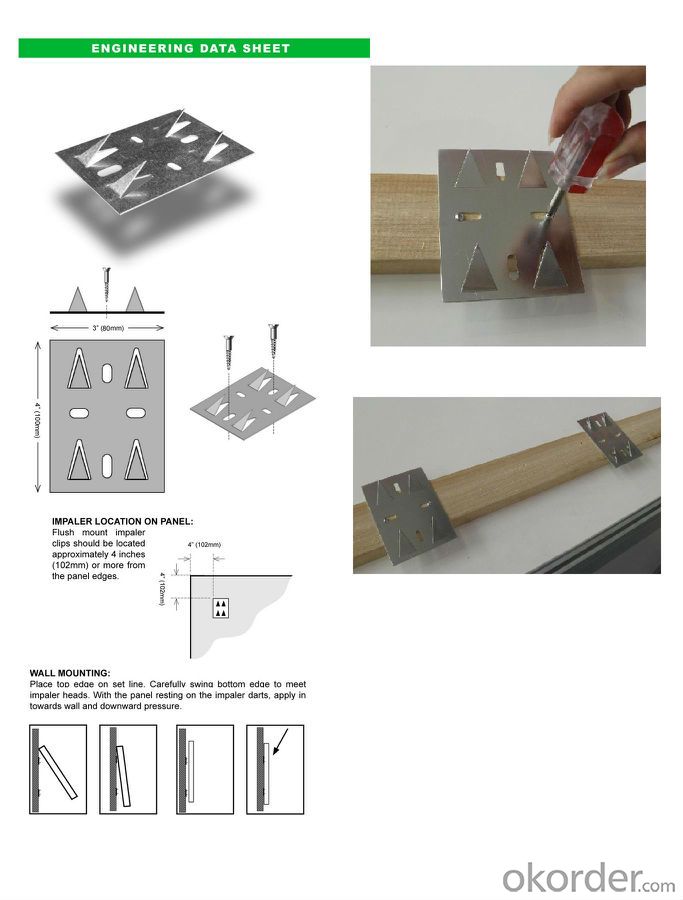
Colorful decoration fiber glass wall panel
- Q: Glass fiber board to do the wall or do ceiling
- Glass fiber board, also known as glass fiberboard, generally used for soft base, outside the package cloth, leather, made of beautiful walls, ceiling decoration. Application is very extensive. With sound absorption, sound insulation, insulation, ring glass board ceiling construction process
- Q: Glass fiber mesh quality soft and hard for the wall, which is better?
- The softness of the mesh cloth does not depend on the quality of the mesh cloth. Depending on how much glue is applied. Used in the wall, of course, is a lot of glue, and can increase the degree of alkali resistance. Now there is a kind of urine glue, painted out really hard But this is not alkaline.
- Q: What is the difference between GRC reinforced concrete slabs and lightweight aggregate concrete partitions?
- GRC reinforced cement board: glass fiber reinforced cement board, glass fiber is used as a reinforcing material, plus cement, sand, water, admixture and other materials made of slats, which apply to ordinary or mid-range building grade. Glass fiber reinforced concrete (GRC-Glass Fiber Reinforced Cement) is a new type of composite material.
- Q: What should the overall wardrobe design should have?
- 1, wardrobe side panels and laminates and other places need to bear the weight of 18mm thickness of the three polyamine in the density of fiberboard, the cabinet board to the national authority of the test report, in line with national mandatory standards GB18584-2001 standard, formaldehyde release The amount of ≤ 1.5mg / L, moisture content between 5-11; backplane does not require load-bearing, you can use 5mm thick to make, this can save costs, conditions permit, the door and backplane thickness should be 9mm. For the hanging cabinet, the back plate on the need to use 18mm thickness, density standard 0.6-0.9g / cm3, to enhance the stability of the hanging cabinet; ???? 2, although the overall wardrobe is tailor-made products, but there are standard and non-standard points, the standard parts is the manufacturer in accordance with the specifications of the plate to calculate the production, you can achieve maximum use of the board, the edge is generally uniform, Black line and sawtooth printed; non-standard parts will waste a lot of sheet metal, so the price, non-price will be more expensive;
- Q: What is GRC and can I paint it?
- GRC popular understanding of it, refers to the FRP to do the components of profiles. Can be made into any shape, such as sculpture, murals, decorative lines, etc., generally have a good finished product for you to choose. The advantage is high hardness and light weight and the price is not expensive. Is now a large number of decorative materials used. Can be based on your request, do oily or metallic paint, using the basic are spraying process. Another: custom need to open a separate mold costs, so if a small amount of custom, it is more expensive friends.
- Q: Does the wall paint the shear wall need to hang the fibrous web?
- The role of fiber web: Cement concrete for the reticular fiber into the concrete, the concrete mixing process, the fiber optic cable between the horizontal connection can be the concrete's own rubbing and friction play a role in the formation of fiber monofilament or mesh structure fully open, thus To achieve a large number of polypropylene fiber monofilament to play the effect of cracking. Cement concrete special mesh fiber is extremely effective in controlling the plastic shrinkage, shrinkage, temperature change and other factors caused by micro-cracks, to prevent and inhibit the formation and development of cracks. As a new concrete with anti-cracking fiber, concrete with cement concrete mesh fiber is becoming the glass fiber, steel fiber fiber concrete industry research and application of hot
- Q: Wall material that kind of environmental protection?
- Diatom mud soft bag wallpaper floor wall is now a lot of latex paint is also very environmentally friendly
- Q: Want to know the glass fiber production process and production process, the more detailed the better, thank you
- The production of glass fiber is "clay crucible method", "platinum on behalf of the crucible method", "pool kiln" three methods. "Clay crucible method" is the most primitive process, the main raw materials for the waste glass, the process of high energy consumption, poor product quality, is the state out of the prohibition of the process. "Platinum crucible method" is currently widely used in the process, the raw material for the glass ball. "Pool kiln" is the most advanced technology, its raw materials are "pyrophyllite" mainly mineral powder mixture.
- Q: Inorganic fiberglass contrast color steel composite board which is good? Requirements insulation good! preservative! Thank you
- Fiberglass is a glass fiber reinforced plastic commonly known as it is a glass fiber reinforced material, synthetic resin as the base material of the composite products. FRP has a good anti-corrosion properties. Especially the water and dilute the concentration of acid Liquid, and can show its superiority, and FRP lightweight high strength specific gravity of 1.7-1.8 is a quarter of steel.For the insulation: you can use polyurethane foam. With light weight. High strength. Low thermal conductivity. Non-absorbent and other characteristics. Has been widely used in travel. Building. Cold storage. Refrigerator. Petrochemical. Indoor air conditioning.
- Q: Grc light partition board construction steps is what
- Partition board positioning, elastic line According to the construction drawings, in the installation of partition board, that is, the column side, ground, ceiling, beam bottom and the GRC light wall panels and other thickness of the two parallel ink line, and marked the door and window openings, Parallel to the side of the ink line 100mm pop up a parallel to the wall of the first three ink lines, as the inspection control line, after the installation of the partition to check the location of the partition is correct.
Send your message to us
Colorful decoration fiber glass wall panel
- Loading Port:
- Shanghai
- Payment Terms:
- TT or LC
- Min Order Qty:
- 1000 m²
- Supply Capability:
- 300000 m²/month
OKorder Service Pledge
OKorder Financial Service
Similar products
Hot products
Hot Searches
