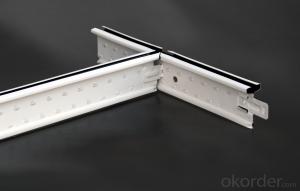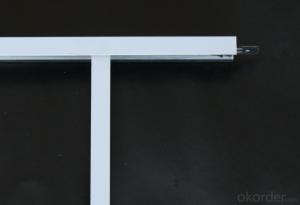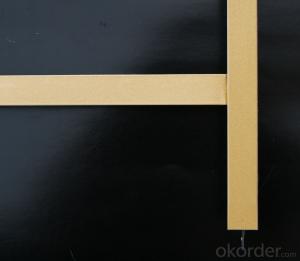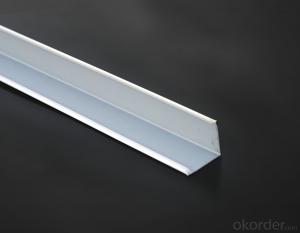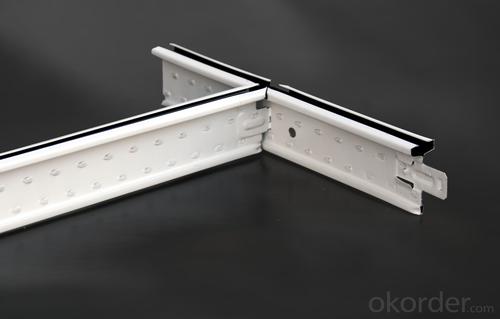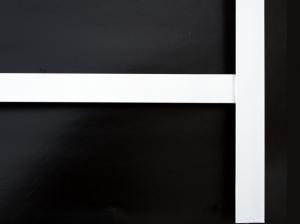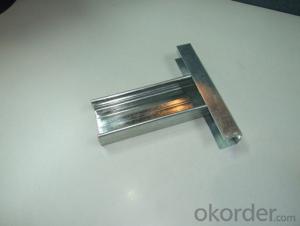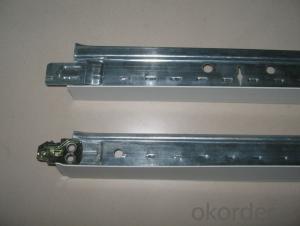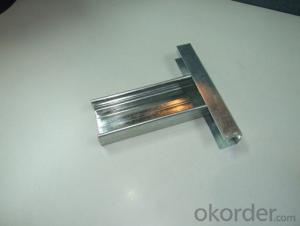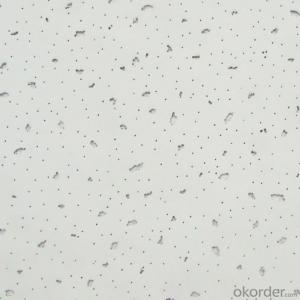Ceiling Grid and Tile - Mineral Fiber Ceiling T Grid / T Bar
- Loading Port:
- Shanghai
- Payment Terms:
- TT or LC
- Min Order Qty:
- 10000 pc
- Supply Capability:
- 300000 pc/month
OKorder Service Pledge
OKorder Financial Service
You Might Also Like
Product Applications:
1) Supermarket, marketplace
2) Service station, toll station
3) Underground, air port, bus station
4) School, office, meeting room
5) Hall, corridor and toilet
Product Advantages:
1. Convenience in installation, it shortens working time and labor fees.
2. Neither air nor environment pollution while installing. With good effect for space dividing and beautifying.
3. Re-cycled Material which is meet the environment protection policy in the world.
4. Using fire proof material to assure living safety.
5. Can be installed according to practical demands
Main Product Features:
1) Surface smoothness and easy cleaning
2) High precision, lighter weight, higher strength, better rigidity
3) Strong corrupt proof, weather proof and chemical
4) Easy to match lamps or other ceiling parts
5) Flexible suspension system make each ceiling tiles easy install and disconnect
Product Specifications:
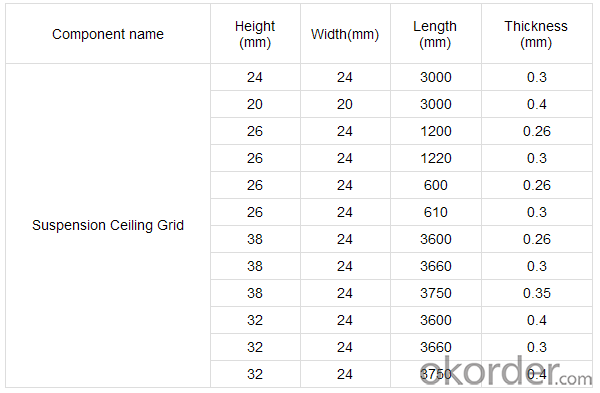
FAQ:
Q:How many the warranty years of your products?
A:15 years for indoor used,20 years for ourdoor used.
Q:Can you show me the installation instruction?
A:Yes,our engineering department is in charge of helping your installation.any question,you can let me know.
Images:
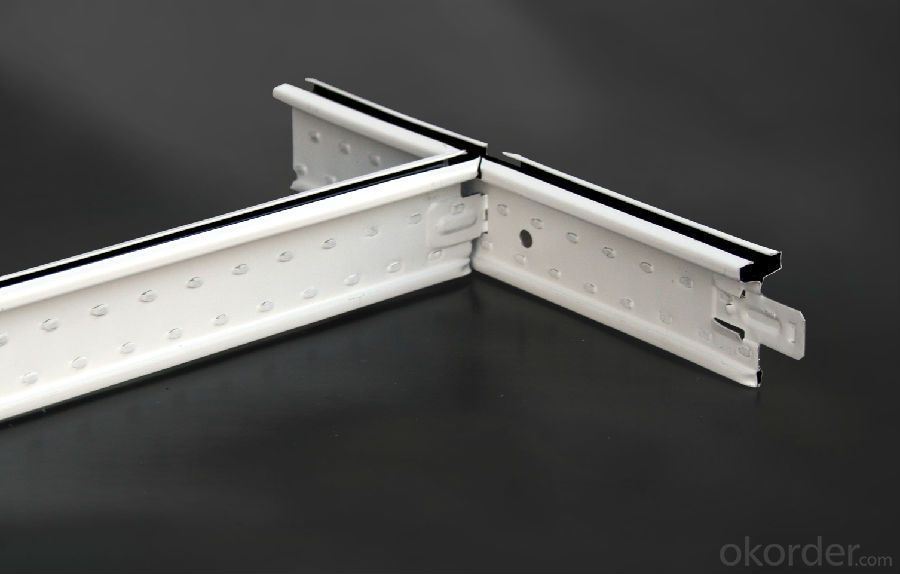
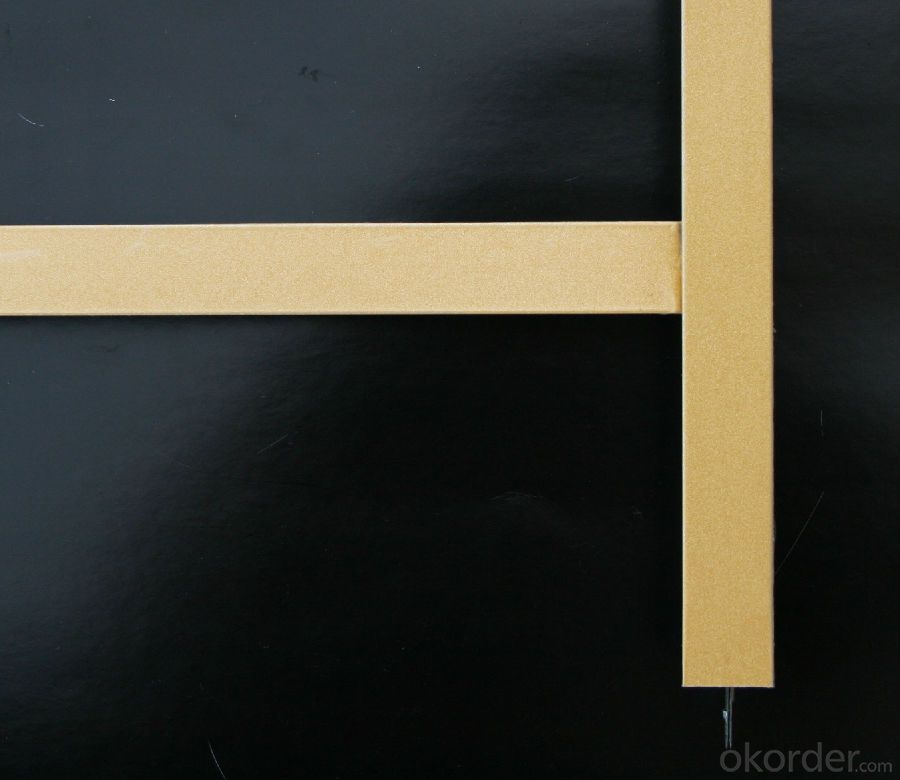
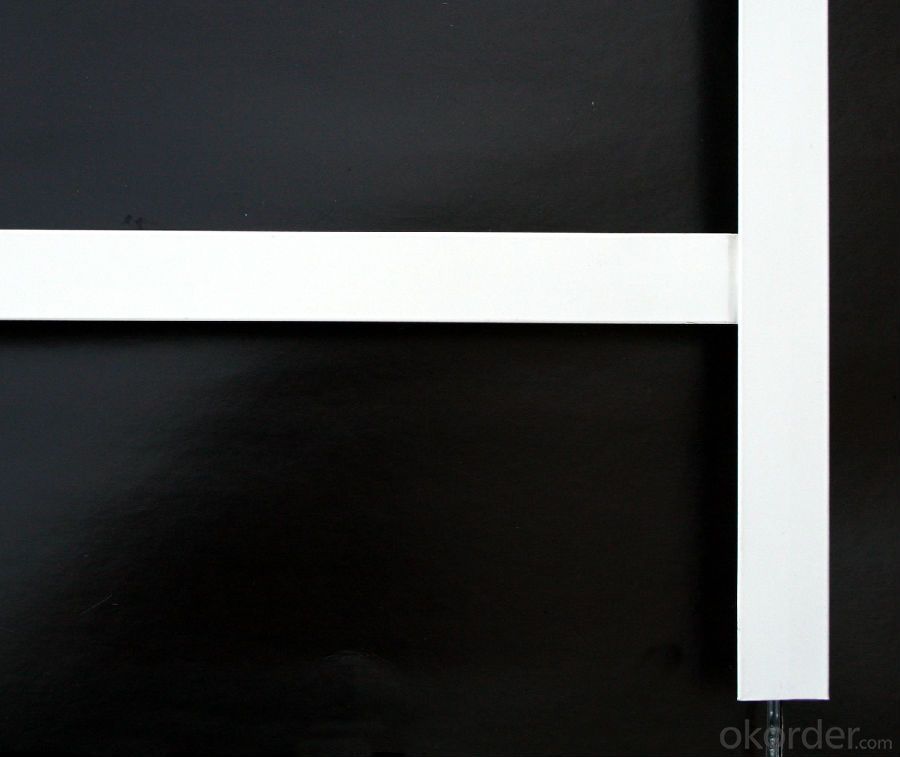
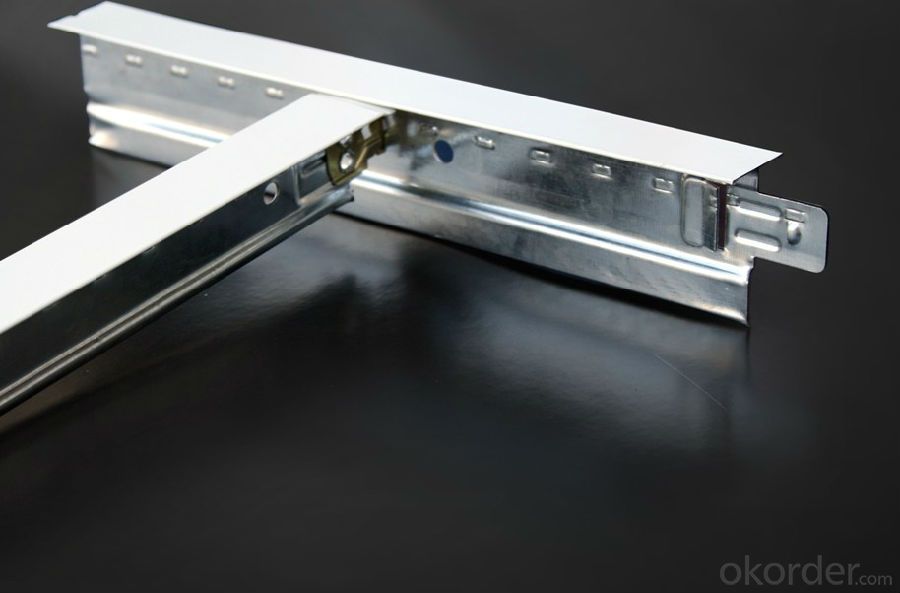
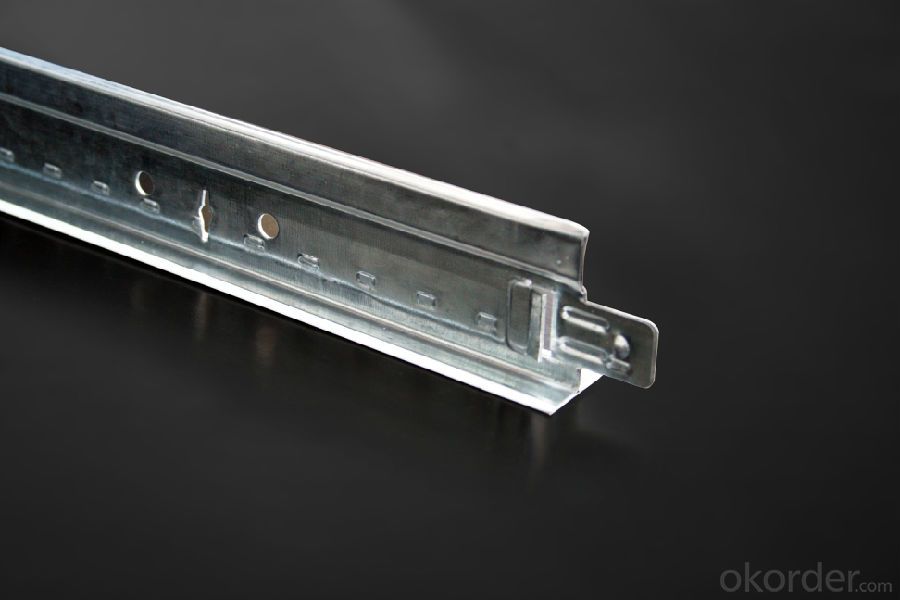
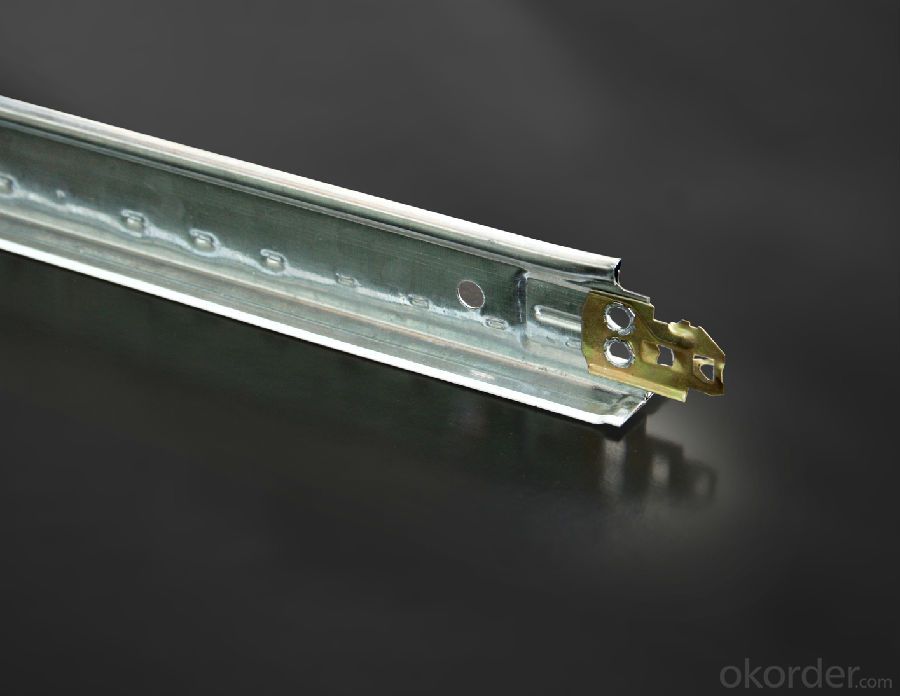
- Q: Gypsum board wall with a square with the number of light steel keel
- Keel per square 10 yuan (including the ground, vertical, the main keel, screws, etc.), artificial 8 yuan or so. Sound insulation cotton plus 8 yuan per square. This is the price of the price
- Q: Specification for lightweight steel keel and gypsum board
- Do the wall of the commonly used light steel keel specifications, generally 75mm, 100mm of the two, this specification is to determine the wall thickness of the wall
- Q: each point on the grid. The weight of each 4x4 area is 144# ( square footage is 9# PSF ) which I divide into four seperate areas and come up with a reaction so I know what spring to use at each point. The basic areas are easy to calculate because it's either rectangular or square but some areas are cut up, for example there are areas shaped like an L on the grid with two rectangular sides and I don't know how to get their reaction because there are more than four points. Could someone show me a formula for this?
- Sounds like you will probably need to break up the oddly shaped areas, and consider them as a collection of rectangles. However, my understanding is still a little fuzzy. What's this reaction stuff? I don't have a clear picture of the layout in my head.
- Q: Asked the next ye demolition? I want to split myself. And then how to restore the floor, the walls of the hole are ye recovery? A little window also marked, we supposed to? Because it is rented house
- In the absence of the use of marble glue and other adhesives in the case of removal of light steel keel gypsum board wall steps: 1. First find the automatic screw, remove the tapping screws; 2. Remove the gypsum board; 3 remove the keel (according to the order of the keel installation, reverse order to remove the keel. Keel of the general installation order: the main keel - vice keel); In the case of the use of marble glue, the gypsum board can only be damaged.
- Q: I now decorate a facade, want to save some money, the original use of light steel gypsum board separated from the good, but not what I want the effect, I would like to use the original material change, and listen to people say that gypsum board movement fragile. Demolished on the bad equipment. The specific situation is that there are two rooms are separated by gypsum board, that is, there are four walls are gypsum board, I would like to change the main are: 1, all the gypsum wall to move the location. 2, which has two walls need to take off a large part of the excess. Would you like to ask my friend to see if my program is feasible? I left this point, all reward
- Gypsum board wall demolition of the large gypsum board can be reused (except for violent demolition), the self-tapping screw unloaded just fine. Light steel keel can also be partially recycled. But you still have to buy some gypsum board and light steel keel, the original those who can not use enough.
- Q: For example, T-keel ah, triangular keel ah, aluminum keel ah, etc., belong to the paint keel it
- Paint refers to the appearance of the wooden door, the surface of the door sprayed with different colors of paint, baked in the barn inside; keel refers to the structure inside the wooden door, some hollow, that is, outside the two sides of the panel, what No, you knock to listen to the sound to know.
- Q: Normal gypsum board and light steel keel do the wall how much money a square?
- The material is about 40 square, artificial about 25 a square
- Q: Attached photos can be added points
- Ordinary are flat ceilings. Can also make the ordinary shape of smallpox aluminum keel is usually used when the aluminum alloy ceiling to use the supporting aluminum alloy keel. This series of keels and panels are formatted products used for smallpox. In some smallpox can also make some simple shape, such as the arched form of smallpox shape and so on.
- Q: My family bathroom and living room between the non-load-bearing walls, do not want to tear down all, just want to bathroom door from the left side of the wall to the right. Decoration said, do light steel keel wall to the left side of the door plug. So there will be no problems with the toilet tiles ah?
- Yes, the closure of the cement pressure plate, but must be hanging net, as well as the weight of Cyclobalanopsis keel
- Q: Decoration, said light steel keel gypsum board wall what is the use?
- Light weight, strength to meet the requirements. Gypsum board thickness is generally 9.5-15mm, weight per square meter only 6-12Kg. Light steel keel with two paper gypsum board middle folder light steel keel is a good wall, the wall weight per square meter at 23Kg, only about 1/10 of the ordinary brick wall. With the gypsum board as the wall material, its strength can meet the requirements, the thickness of 12mm gypsum board longitudinal fracture load of up to 500N or more.
Send your message to us
Ceiling Grid and Tile - Mineral Fiber Ceiling T Grid / T Bar
- Loading Port:
- Shanghai
- Payment Terms:
- TT or LC
- Min Order Qty:
- 10000 pc
- Supply Capability:
- 300000 pc/month
OKorder Service Pledge
OKorder Financial Service
Similar products
Hot products
Hot Searches
Related keywords
