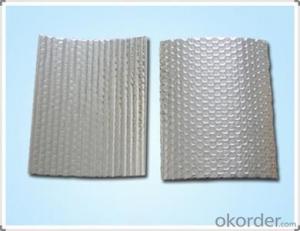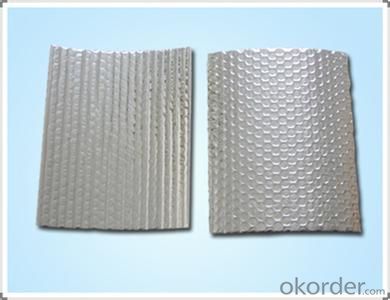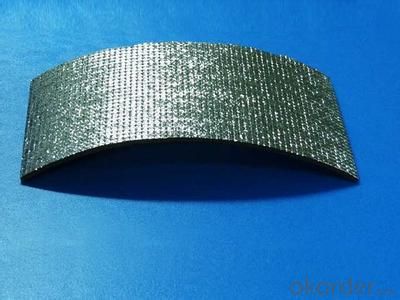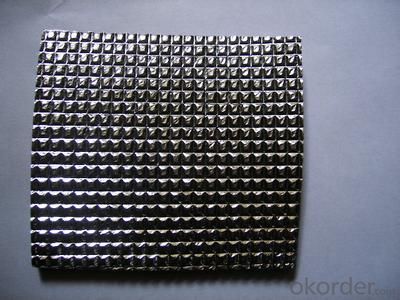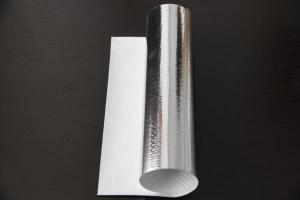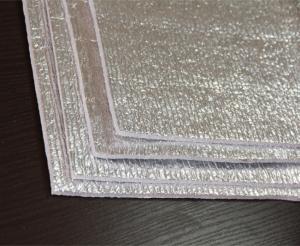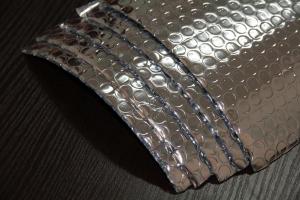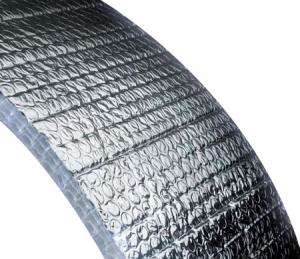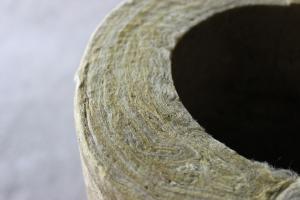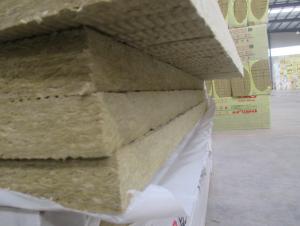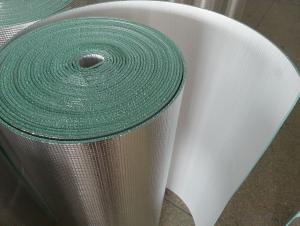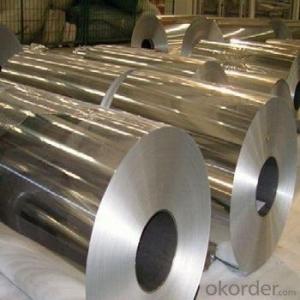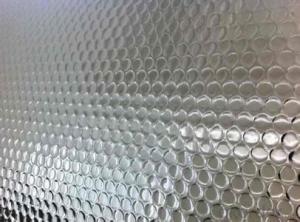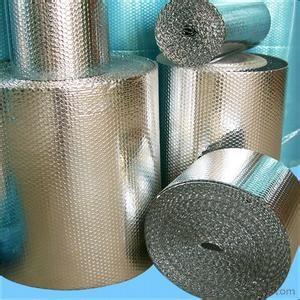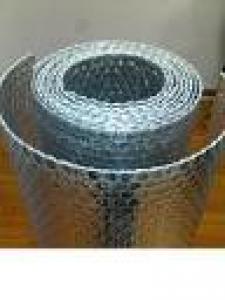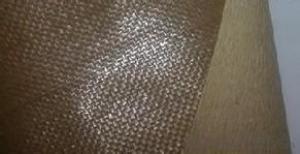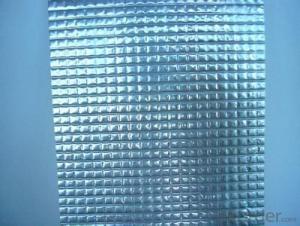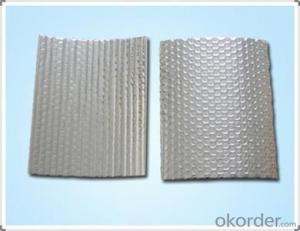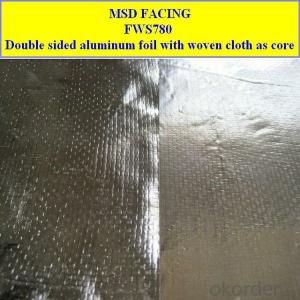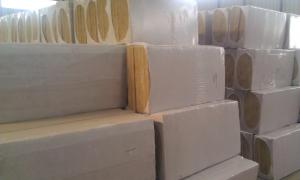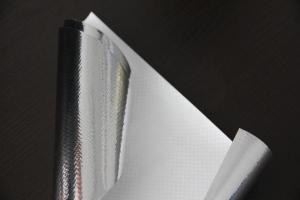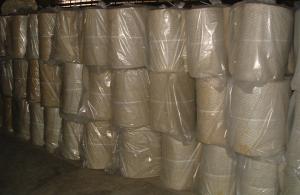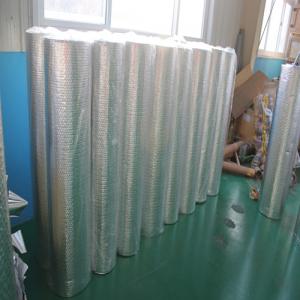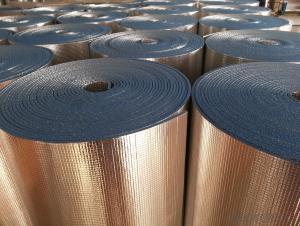Cabin Roofing Insulation Underlayment - Aluminum Foil Coated Bubble Insulation Type 8
- Loading Port:
- Shanghai
- Payment Terms:
- TT OR LC
- Min Order Qty:
- 10000 m²
- Supply Capability:
- 100000 m²/month
OKorder Service Pledge
OKorder Financial Service
You Might Also Like
Bubble Insulation Benefits:
Reflects 96% of radiant heat
Non-toxic / Non-carcinogenic
Does not require protective clothing or respirators to install
Durable and lightweight
Does not compress, collapse or disintegrate
Vapor and radon retarder
Easy to cut and install
Permanent and maintenance-free
Does not provide a growth medium or nutritive value for fungus, insects, or rodents
Does not support the growth of mold or mildew
Not affected by moisture or humidity
Lowers heating and cooling costs year round
Bubble Foil Application:
Metal & Steel Buildings
Homes
Roof Underlayments
Cathedral Ceilings
Crawl Spaces
Hot Water Heaters
Basement Walls
Floors
Garage Doors
Concrete slabs
Driveway snow melts
Pole barns
Post frame buildings
Poultry barns
Animal kennels
Temperature sensitive storage areas
Air Bubble Foil Insulation Tech Data:
Material Structure: AL/Bubble/AL | ||
Bubble Size:D10mm*H 4mm(10*2.5/10*4/10*6/20*7/25*10)choose the bubble size | ||
Bubble Weight:0.13kg/m2 ( can be customized ) | ||
Roll Width:1.2m (lenth can be customized) | ||
PROPERTIES | TEST DATA | UNIT |
Thickness | 3.5-4 | mm |
Weight | 250 | g/m2 |
Emissivity | 0.03-0.04 | COEF |
Thermal conductivity | 0.034 | w/m0 |
Apparent Density | 85 | kg/m3 |
Reflectivity | 95-96 | % |
Water Vapour Transmission | 0.013 | g/m2kpa |
Corrosion | doesn't generate | |
Tensile Strength(MD) | 16.98 | Mpa |
Tensile Strength(TD) | 16.5 | Mpa |
- Q: Our roof tile is installed on top of galvanized iron sheets. We do not have any toher form of insulation. The roof tile or tegula is quite thick.
- You can never have too much insulation, esp. in a roof. Heat rises, and a well-insulated roof helps with energy savings.
- Q: I'm thinking of converting my brick walled corrugated iron shed into a changing room for winter hot tub use. I was advised by a friend that the first thing i should do is insulate the roof using glass fibre insulation (the yellow fluffy stuff in the loft) and a simple Plywood ceiling but im not sure how i would stick it to the existing roof (dimensions 170cm x 147cm). So..... how should i insulate the roof of my future changing room????
- What is he using glue on? Buy rolled fiberglass insulation, install it between the rafters and wall studs...paper side in. You can cover the walls and ceiling with drywall, OSB, plywood if you wish. You do realize that insulating your shed isn't going to make it much/any cooler don't you? You will need an air conditioner for that, but the insulation will help keep the AC in.
- Q: I need to call around and find a contractor to repair my roof. I thought it might be a good idea to at least have the name of this type of roofing correct so I don't sound like too much of a mark. Thank you in advance for your assistance.
- Cheap.
- Q: Does snow on the roof help or hurt my heating bill?
- It shouldn't matter. Here's why: If your attic is already well insulated and ventilated, there is insulation sitting on top of your drywall or plaster ceiling. Above that insulation is moving cold air. That air keeps your roof from rotting. The insulation creates a barrier between your living space and the moving air in the attic. You can differentiate homes with good insualtion from those without it--well insulated homes will have snow on their rooftops for a longer time. Additionally, well insulated homes are less likely to develop ice dams. So, I don't believe the snow on your roof should make any difference at all in your energy bill.
- Q: Would it be worth forwarding the offer to the client? Is the difference that substantial?
- You don't want that. If he offers 3.5 instead of the required 3, that is a different story. Otherwise he should give you more material thickness to provide an equivalent R of 3. Yes, the difference can be substantial and I wouldn't forward it to the client. The smaller the R value of the entire roof sandwich the larger the difference it makes. Like the change from 5 mpg to 4 mpg is a 25% worsening in fuel economy, but a change from 100 mpg to 99 mpg is 1%. It will mess up the heating/cooling of the building and the mechanical systems might be inadequate. They could save money on the roof and complain how the building is too hot/too cold or the mechanical systems never shut off and their energy bills are too high.
- Q: do i leave air gap in attic roof for insulation?
- The best way to set up an attic is to put a vapor barrier under the rafters (before nailing on the gyproc), then put the insulation (fibreglas batts) between the rafters to full depth (10 or 12 inches). Soffit vents are installed under the eaves at the sides of the roof, and gable vents are placed near the peak of the roof at the ends. This allows for airflow resulting from convection, particularly important in the summer months to remove heat buildup in the attic. If the insulation is adequate, it will not only isolate this heat buildup from the inside of the house in summer, but will prevent heat loss to the attic in winter. (The airflow in winter will be minimal, but will remove any moisture/condensation that might collect otherwise.)
- Q: if you had snow and all the snow is off your roof and the house nex store has snow do we need insulation?
- You hit the nail on the head and is a direct indication that you need more insulation. As a matter of fact, many carpentry companies send the sales force out in the winter (When new home building is slower) to look for houses with no to little snow on their roofs compared to their neighbors. This is an indication that the roof is allowing to much heat to escape which then melts the snow on the roof. But take one other thing into account. Was the wind blowing? If the wind is blowing, it could blow snow off your roof and not your neighbor due to his location, obstructions(such as tree's, other buildings) or design of his roof. lastly, depending on the orientation of your home, more sunlight can hit your roof than your neighbors allowing more snow to melt. If your roof is darker compared to your neighbor, it can increase your snow melt compared to your neighbor. If the snow is recent and your neighbor has snow on the roof and you don't, chances are that you need insulation as $$$ is escaping out of your ceiling.
- Q: Hello, this is quite an ordeal I've got. I am renting a cabin that has galvanized metal sheets as roofing. These are of course nailed into large wooden beans that run all acrooss.The owner and I made a deal, that deal is that I will put up insulation on the roof. However, she wants to put (i don't knw what they are called) big rectangular styrofam blocks (about 3x9 feet long). She wants me to cut them up to a width where they will feet in between the wooden beams and somehow secure them on. My idea of securing them is by nailing a plastic covering over them. but I am unsure about how to do the rest. How will i get the blocks to stay put if i cannot nail them? is there a better and CHEAP way to do it?As of now, if you look up you see the wooden beams and the tin metal roof. She wants it to be insulated and not visible.
- First you need to see if the foam is FIRE RATED. If you install the wrong foam on an interior surface, it is a building/fire code violation. That being said, I would use an adhesive like liquid nails to install it. Test the adhesive on a piece of foam first though to see if it melts the foam too much. If it does not. Spread the adhesive on the foam and press the foam in place. You can devise a holder to keep the foam sheets in place till the glue dries.
- Q: What is the aim of insulation in walls and in roofs?
- Neither, it is to not let heat through.
- Q: We had a water leak in our pipes in our foundation and had to re-route our pipes along our roof. We have tried some really basic insulation for piping, but it usually deteriorates very quickly due to sun light and wind. What are some ways we can insulate our pipes effectively without having to re-insulate every month? This has to be something fairly simple and inexpensive. We aren't looking for perfect insulation, just something that will keep the water warm in the winter and cool in the summer.
- Contact a local remodeling contractor and install the new piping system properly. Even a system under a foundation can be repaired, but it is not cheap to do it.
Send your message to us
Cabin Roofing Insulation Underlayment - Aluminum Foil Coated Bubble Insulation Type 8
- Loading Port:
- Shanghai
- Payment Terms:
- TT OR LC
- Min Order Qty:
- 10000 m²
- Supply Capability:
- 100000 m²/month
OKorder Service Pledge
OKorder Financial Service
Similar products
Hot products
Hot Searches
Related keywords
