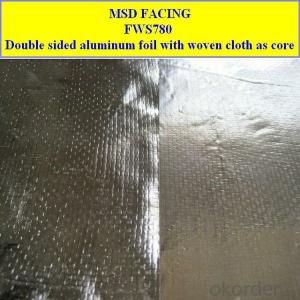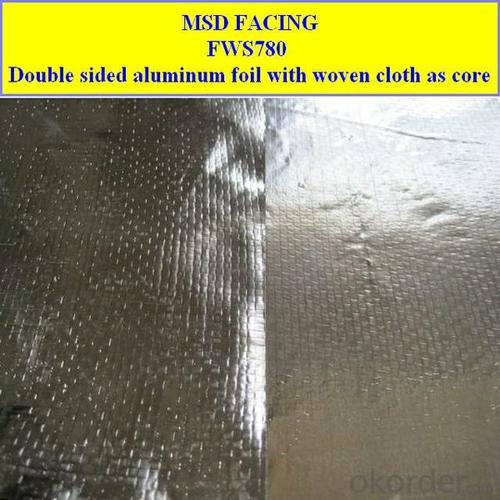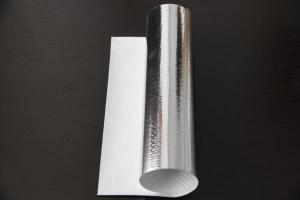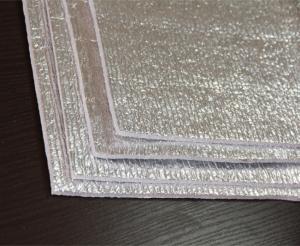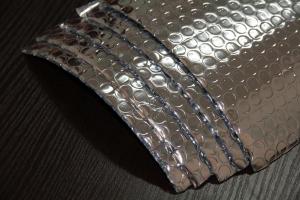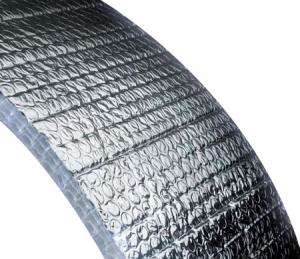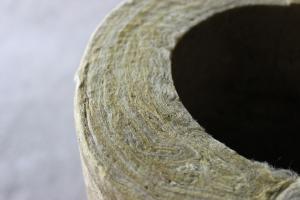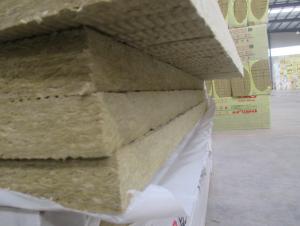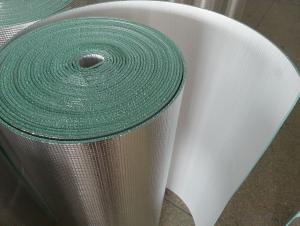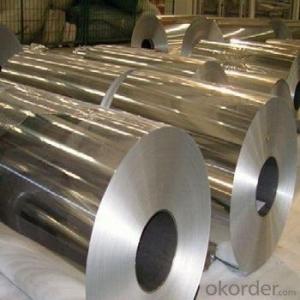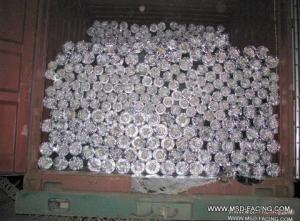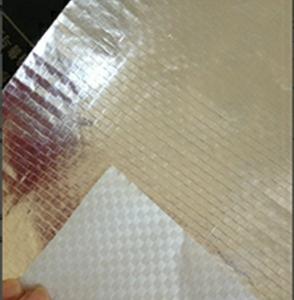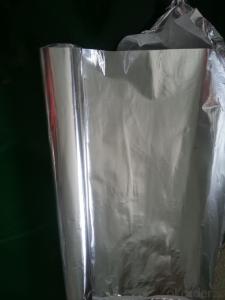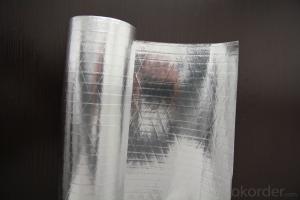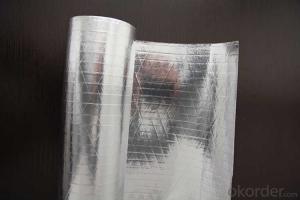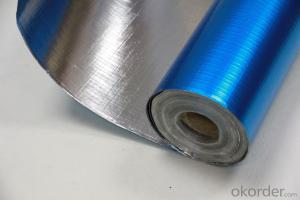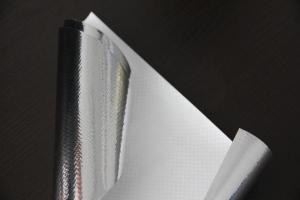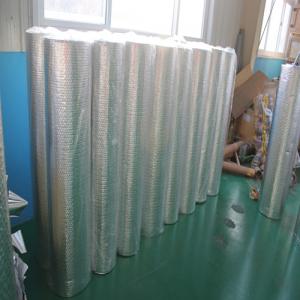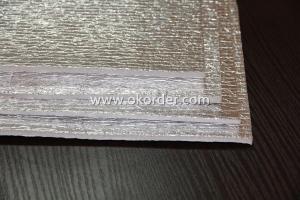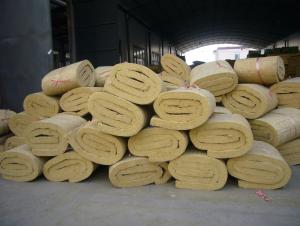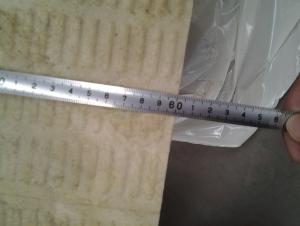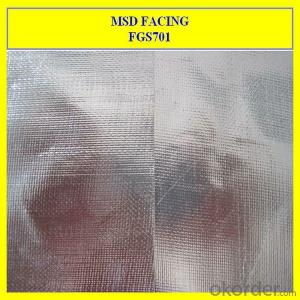Double Side Aluminium Foil Laminated to PE Woven Fabric - Roofing Insulation Material
- Loading Port:
- Lianyungang
- Payment Terms:
- TT OR LC
- Min Order Qty:
- -
- Supply Capability:
- 600000 m²/month
OKorder Service Pledge
OKorder Financial Service
You Might Also Like
1. Description
Five-layer product, with double layers of bright aluminum foil to both side, this substrate provides superior tear resistance. LDPE (Polyethylene) used in this product provides superior resistance to delamination.
2. Construction & Benefits:
The combination of woven fabric and aluminum foil by polymer adhesive producing an extremely tough product with superlative tear resistance.
3. Application:
Designed for use as a wall wrap and as a roof covering for commercial and residential building, it should not come into contact with wet concrete or mortar because of aluminum is susceptible to alkali corrosion.
4. Dimension/Size
[1]. Roll width: 1000mm,1200mm and 12500mm
[2]. Roll Length: 50m, 100m, 200m, 500m, 1000m, or upon request.
[3].. Core I.D.: 3"(76mm+/-1)
5. Similar products guide
FW780
FWM78012
FW1280
FWS1280
- Q: the noise when it rains is very loud. can I place an insulation material under the polycarbonate roof to reduce noise? Thanks
- Sure, depending on the roof space anyway.
- Q: Sorry, I asked this in the maintenance and repair section, but no luck.Which is better to have in a 2-story home? My last 2-story home was always hotter upstairs than down. (Physics...heat rises)
- the best is more attic isolation so that the heat don't come directly to second floor.
- Q: I have a low pitched roof so there isn't that much room up there hands and knees only.I have no eave ventilation but the ventilation is through the front and back of the house through triagle metal caps cut into the wood siding. I already have some R19 in the ceiling joists but was wondering would putting it in the rafters against the plywood holding the shingles also help insulate the living area of the house.
- No blowing in some insulation will help but putting insulation against the roof wont help. the attic area is supposed to breath to avoid condensation and overheating. The only thing you would put on the roof side would be to help cooling in summer since the shingles heat up the wood underneath and heats the attic, which then works down through the ceiling.
- Q: My boyfriend has just moved into a flat in a newly converted house. He's up in the loft, and has just discovered that the roof isn't insulated.Does the landlord have a legal obligation to insulate the roof?
- To comply with UK building regulations all lofts must be insulated... Q22. How much loft insulation do I need? A22. To meet current Building Regulations you need 270mm of mineral wool insulation. 100mm between the ceiling joists and 170mm laid over the joists.
- Q: I live in the top most floor of a flat. Is it worth to insulate the roof (from inside) with styrofoam(thermocole) to reduce the airconditioning load. Is it really economical with respect to cost of insulation and savings gained? Any experiences?
- if u mean roof as just below the shingles this is not recommended as it will cause the shingles to become very hot and prematurely fail,,the best way to lower the heat in an attic is ventilation,,if u have an attic its best to insulate the floor of the attic and lots of ventilation
- Q: I am building a porch roof over an existing patio. The rafters are fabricated I-beams. I plan on putting aluminum soffit under the I-beams. On top of the roof I would like to put down a metal roof. I already put down 3/4" OSB and a rain/ice barrier. Do I need insulation and/or ventilation on top of the rain and ice barrier, or can I get away without it?
- Its a outside patio, are you going to enclose it for living space? If not don't bother to insulate and for ventilation there is soffit that comes with vent holes in it. Add; no it will not cause a moisture problem, i had a patio with a open bottom metal roof and had no problems and i live in Florida.
- Q: roof was replaced eight years ago soon after there were leaks in the roof caused insulation toget wet then dry now the insulation is packed hard and has started to turn into power who would be responsible to replace the insulation.
- Only you. 8 years is long past any roofer's warranty
- Q: we have liq. ammonia storage tank (capacity 40000 ton)having double wall & suspended deck.liq. NH3 stored at temp -33 degree cent. insulation (form ) being provided to annular space (wall ) but not on top roof . can you explain for exact reason.with regardsanvar shaikh
- Insulation is less necessary on the roof. The ammonia is mostly a liquid, and a liquid would absorb heat rapidly from tank walls. Above the liquid is vapor, and vapor absorb heat much less rapidly than liquid does, so insulation is less important there.
- Q: Finally remembering to do so, before my family and I left the house for approximately 4 hours, I turned off the heat before leaving. When we came home I turned it back on, but was shocked to see that the temperature had dropped 4 degrees in that time. 4 degrees in just under 4 hours seems like a lot of heat loss, does it not? I've seen the insulation in our roof and it's just that sawdust looking stuff spread everywhere. I feel like I'm paying a lot of unnecessary dollars for heating: the air does kick on every hour or two and we keep the thermostat at 68.Is it reasonable for me to talk to my landlord about this problem and getting better insulation in the ceiling, and maybe in the roof? (the master bedroom, on the far corner of the house, is always 2-3 degrees below the rest of the house). Are my expectations to not lose a degree of heat or more per hour unreasonable? Would a typical landlord consider this a problem worth discussing?
- You can ask and I'm sure the landlord would be happy to have more insulation installed at your expense. There are many factors which contribute to heat loss including how much thermal mass in the home (furnishings, etc.) and how well it absorbs heat, the type of flooring, how well your basement/crawl space is insulated, cold leaks through windows and doors, chimneys, and so on. Then there is the outside ambient temperature to factor in. Personally, I think 4 degrees in 4 hours is very little heat loss. But, that would depend upon what the outside temperature was. Added: The far bedroom is probably the furthest from your heating source. If you have hot water radiant heat and a basement that won't freeze during the toughest times, you can insulate the heating pipes if not already done. Wrapping with newspaper is a cost-effective way of doing it and since the pipe will never get to 451F, there is no danger of it igniting. However, no matter what, the furthest away from the heat source is going to be the coldest. If "far corner" is N, NE, W NW, those are the coldest spots on a house during winter due to lack of sunlight. Here's a tip from my serviceman -- don't turn your furnace too low during the night. There is a break-even point where the energy used to heat up the environment is equal to the energy saved by keeping it at a lower temperature. The range is about 8 degrees on average, but that's here in the NE. This bore out very well last year during a bitterly cold winter that started in October and went well into May when I kept the heat "cranked up" higher at night. I used less fuel than I did the year before, which only had 6 months of normal winter. I used to turn it down to 55 at night, but I turned it down to 62 from 70. I was seriously overdoing it thinking I was doing me and the environment a favor :)
- Q: What is the difference between roof and loft insulations?
- Potentially that the roof itself is insulated on the underside. A loft insulation could be that the base or floor of the loft/ attic is insulated. Otherwise, I'm not sure.
Send your message to us
Double Side Aluminium Foil Laminated to PE Woven Fabric - Roofing Insulation Material
- Loading Port:
- Lianyungang
- Payment Terms:
- TT OR LC
- Min Order Qty:
- -
- Supply Capability:
- 600000 m²/month
OKorder Service Pledge
OKorder Financial Service
Similar products
Hot products
Hot Searches
Related keywords
