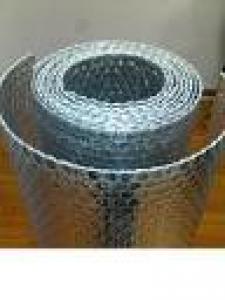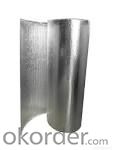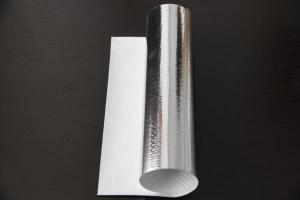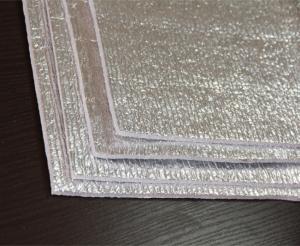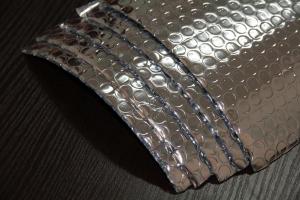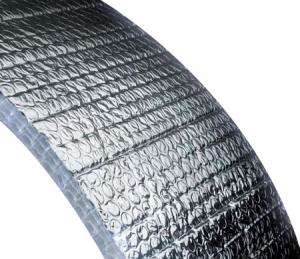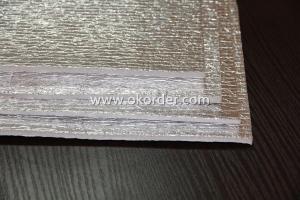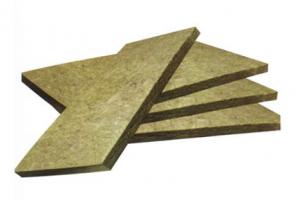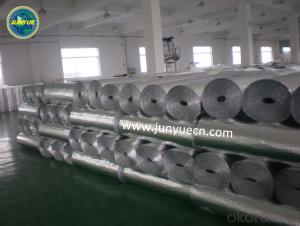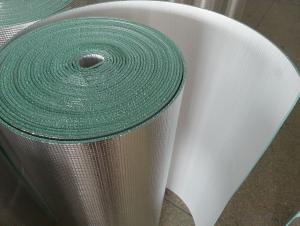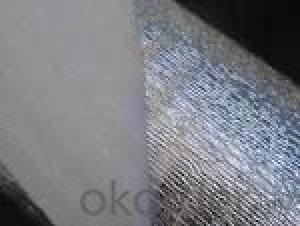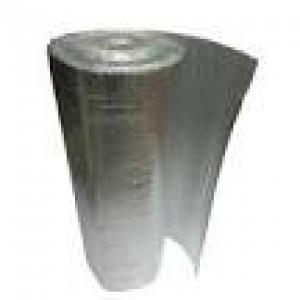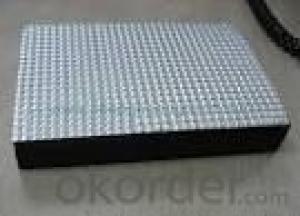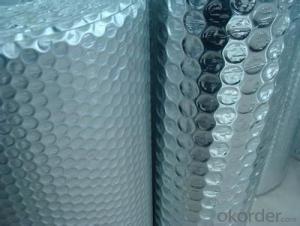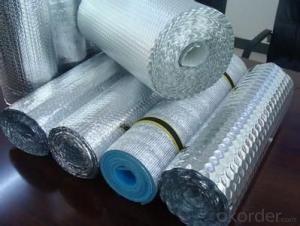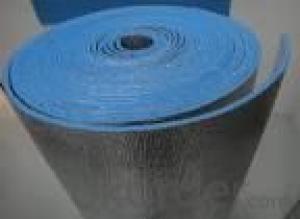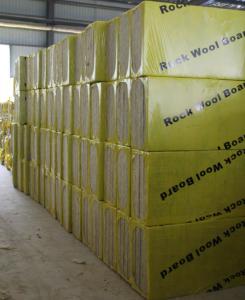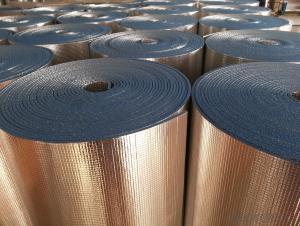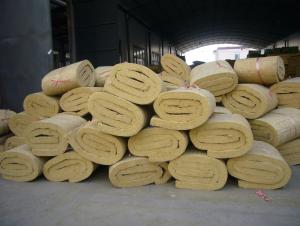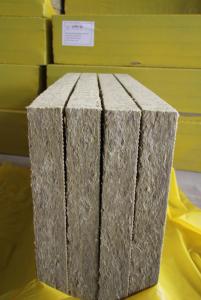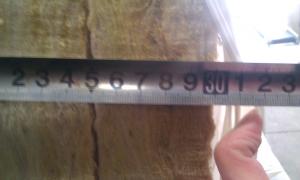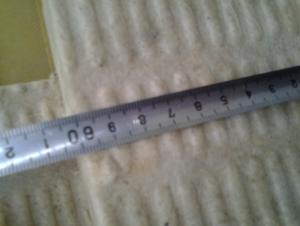Aluminum Foil Roofing Insulation - Aluminum Foil Coated Bubble Insulation Type 14
- Loading Port:
- Shanghai
- Payment Terms:
- TT OR LC
- Min Order Qty:
- 10000 m²
- Supply Capability:
- 100000 m²/month
OKorder Service Pledge
OKorder Financial Service
You Might Also Like
Bubble Insulation Benefits:
Reflects 96% of radiant heat
Non-toxic / Non-carcinogenic
Does not require protective clothing or respirators to install
Durable and lightweight
Does not compress, collapse or disintegrate
Vapor and radon retarder
Easy to cut and install
Permanent and maintenance-free
Does not provide a growth medium or nutritive value for fungus, insects, or rodents
Does not support the growth of mold or mildew
Not affected by moisture or humidity
Lowers heating and cooling costs year round
Bubble Foil Application:
Metal & Steel Buildings
Homes
Roof Underlayments
Cathedral Ceilings
Crawl Spaces
Hot Water Heaters
Basement Walls
Floors
Garage Doors
Concrete slabs
Driveway snow melts
Pole barns
Post frame buildings
Poultry barns
Animal kennels
Temperature sensitive storage areas
Air Bubble Foil Insulation Tech Data:
Material Structure: AL/Bubble/AL | ||
Bubble Size:D10mm*H 4mm(10*2.5/10*4/10*6/20*7/25*10)choose the bubble size | ||
Bubble Weight:0.13kg/m2 ( can be customized ) | ||
Roll Width:1.2m (lenth can be customized) | ||
PROPERTIES | TEST DATA | UNIT |
Thickness | 3.5-4 | mm |
Weight | 250 | g/m2 |
Emissivity | 0.03-0.04 | COEF |
Thermal conductivity | 0.034 | w/m0 |
Apparent Density | 85 | kg/m3 |
Reflectivity | 95-96 | % |
Water Vapour Transmission | 0.013 | g/m2kpa |
Corrosion | doesn't generate | |
Tensile Strength(MD) | 16.98 | Mpa |
Tensile Strength(TD) | 16.5 | Mpa |
- Q: Should a two story home have insulation under the roof in the big closets ?
- Any and all insulation helps wherever you put it! =)
- Q: hi me and my friends made a lounge out of my old tin roof shed we have a tv speakers and a few other electrical goods... since winters on its way we were wondering whats the best and cheapest way to insulate the place note that its a tin rof but has wood under it where the old indulation used to be the place is pretty chilly and sometime damp plz help we dont wanna be freezing our asses off in there thanks :)
- Sorry Insulating alone is not going to work.You;re going to need some kind of heater.
- Q: I do not have extra space on the roof. Roof also tapers to drains at one end of building.
- the R values, i am not sure. that white stuff is NOT Styrofoam. it is a cheap imitation. Real Styrofoam is made by DuPont, is usually a light blue, with a plastic seal coat on both sides. that thin plastic seal coat doubles the R value. what really does the insulation, is trapped air. air is actually a poor conductor of heat. the foam is actually little bubbles of air. dead air that is, air that cannot circulate and move. it works similarly to the way a down vest or coat works, it fluffs up and holds the air pockets out within a confining structure, thus retaining heat. the rigid stuff will last much longer, i can tell you that much. the white foam stuff deteriorates quickly. buy cheap, get cheap, is the general rule. you may wind up only having to do it again in a few years.
- Q: weather stripping/ foam strip?
- I'm assuming your talking about a ridge cap normally you would seal it in with tar or polyurethane caulk and put your shingles over it
- Q: Our end unit 1940"s row house has an old leaking bitumen roof . The water entry point can not be found so a replacement seems the way to go. A roofer suggested a replacement using Firestone 180, 1/2 inch fiberboard insulation covered with fiberglass base sheet, bitumen for flashing and fibered aluminum coating on wall coping . It's all Greek to be but fiberboard insulation and flashing material ? Should I be concerned?
- We use kingspan insulation, marine grade plyboard , 3/4 inch, and yes you can use bitumen as flashing. I hope i am not being condescending, but the flashing is the bit that goes from the roof and a little way up the wall and is then "pointed" into the bricks, thus forming a water-proof barrier.
- Q: Hello, this is quite an ordeal I've got. I am renting a cabin that has galvanized metal sheets as roofing. These are of course nailed into large wooden beans that run all acrooss.The owner and I made a deal, that deal is that I will put up insulation on the roof. However, she wants to put (i don't knw what they are called) big rectangular styrofam blocks (about 3x9 feet long). She wants me to cut them up to a width where they will feet in between the wooden beams and somehow secure them on. My idea of securing them is by nailing a plastic covering over them. but I am unsure about how to do the rest. How will i get the blocks to stay put if i cannot nail them? is there a better and CHEAP way to do it?As of now, if you look up you see the wooden beams and the tin metal roof. She wants it to be insulated and not visible.
- The foamboard can be installed in between the beams Do NOT use adhesives to fasten the foamboards or drywall. The adhesive will deteriorate over time and the foamboards and drywall will fall down. Many municipalities do not allow materials to be attached only by adhesives especially on walls and ceilings. Nail or screw 1 X 3 or 1 X 4 boards under the foamboard from beam to beam spaced about 16 inches apart. Screw drywall for fireproofing to the 1 X 3s or 4s and this will also hide the foam boards. Tape and seal the joints
- Q: Hi, I have got a physics question and was just wondering about it.. Can someone pls tell me how does roof insulation work? how is it effective? How does the insulation changes the heat circulation and transfer inside a house?I know that the insulation prevents radiation from the sun and overheating.. but any more details about radiation, convection and conduction of heat pls?
- Well insulation makes a dead air space (air is stagnant). Since the air is not moving the transfer of hot and cold is slowed down considerably. But since you have to create cross ventilation to reduce rotting in wood and the build up of explosive gasses. Its a crap shoot that it even does any good. Radiation is heat so that's covered by the dead air space. Convection is usually not an issue with the cross venting. Also for conduction the insulation should slow it down considerably.
- Q: attic insulation
- Blow in insulation is so easy and cost effective, do it yourself. Machines can be rented at Lowes, HD, etc where you buy the material.
- Q: Best roofing insulation to keep warm in the winter?
- Aluminum is a good resister to thermal flow, but its primary characteristic is to stop the transfer of air. A solid barrier of aluminum will stop air movement, and will reflect heat back. A drawback is that it must be installed in a way so that no air can move through any cracks. Blown in fiberglass is your best bet. Trapped air is what insulates a space. Cellulose settles with gravity after a period of time, the fiberglass does not settle, traps more air, and can have a resistance value of up to 33. A well-insulated attic will keep you warm in winter, and keep the hot attic air from infiltrating your home in summer.
- Q: Above the trailer roof is a metal pitched roof with no soffit and lots of air-flow. I plan to recess the insulation 6" to allow airflow. There is a suggestion that I need a vapor barrier. If I use a vapor barrier, won’t water collect between the roof and the barrier. I was thinking if using strapping crosswise every 4” to act as a channel for water runoff. Any ideas?
- your plan is good ...
Send your message to us
Aluminum Foil Roofing Insulation - Aluminum Foil Coated Bubble Insulation Type 14
- Loading Port:
- Shanghai
- Payment Terms:
- TT OR LC
- Min Order Qty:
- 10000 m²
- Supply Capability:
- 100000 m²/month
OKorder Service Pledge
OKorder Financial Service
Similar products
Hot products
Hot Searches
Related keywords
