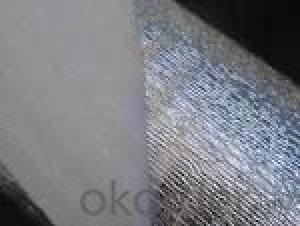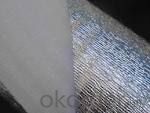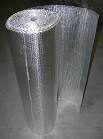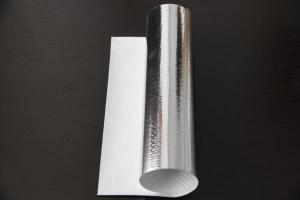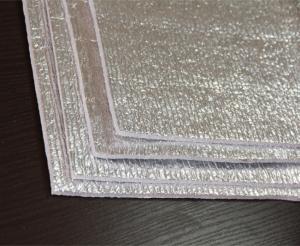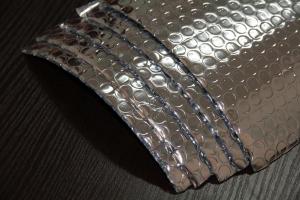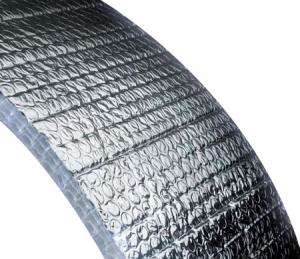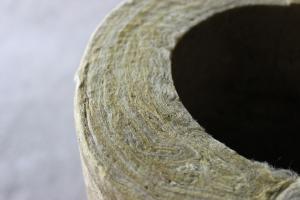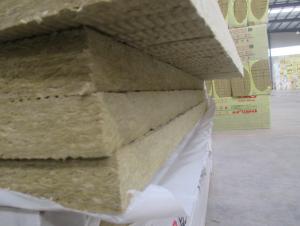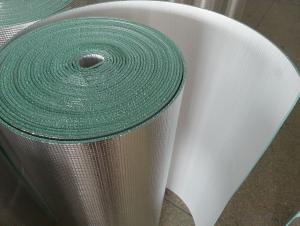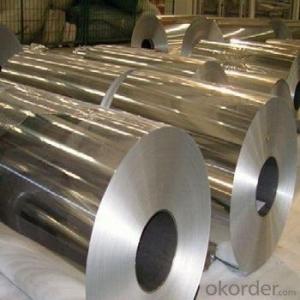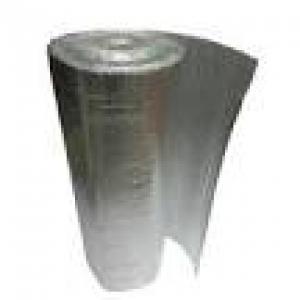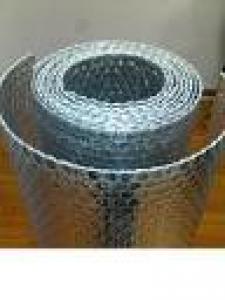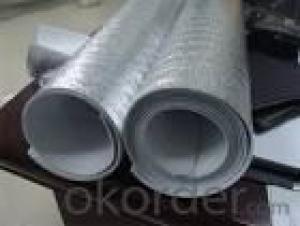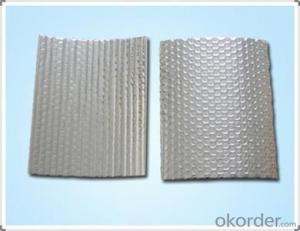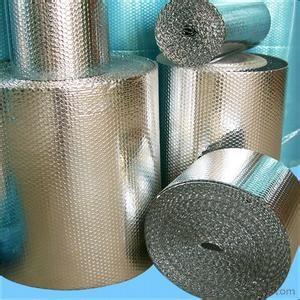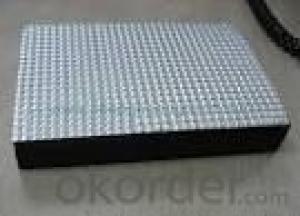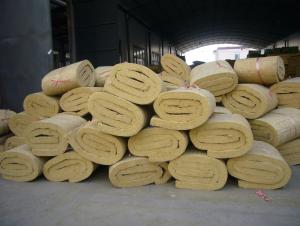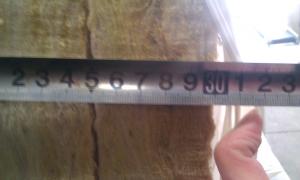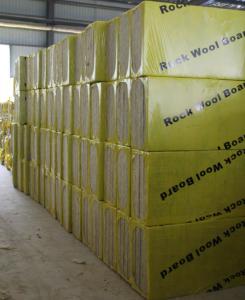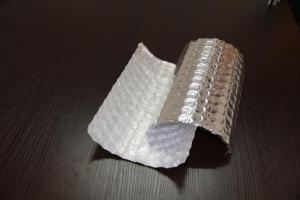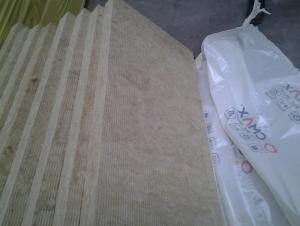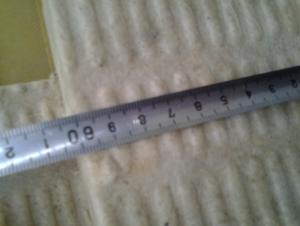Multifoil Roofing Insulation - Aluminum Foil Coated Bubble Insulation Type 24
- Loading Port:
- Shanghai
- Payment Terms:
- TT OR LC
- Min Order Qty:
- 10000 m²
- Supply Capability:
- 100000 m²/month
OKorder Service Pledge
OKorder Financial Service
You Might Also Like
Bubble Insulation Benefits:
Reflects 96% of radiant heat
Non-toxic / Non-carcinogenic
Does not require protective clothing or respirators to install
Durable and lightweight
Does not compress, collapse or disintegrate
Vapor and radon retarder
Easy to cut and install
Permanent and maintenance-free
Does not provide a growth medium or nutritive value for fungus, insects, or rodents
Does not support the growth of mold or mildew
Not affected by moisture or humidity
Lowers heating and cooling costs year round
Bubble Foil Application:
Metal & Steel Buildings
Homes
Roof Underlayments
Cathedral Ceilings
Crawl Spaces
Hot Water Heaters
Basement Walls
Floors
Garage Doors
Concrete slabs
Driveway snow melts
Pole barns
Post frame buildings
Poultry barns
Animal kennels
Temperature sensitive storage areas
Air Bubble Foil Insulation Tech Data:
Material Structure: AL/Bubble/AL | ||
Bubble Size:D10mm*H 4mm(10*2.5/10*4/10*6/20*7/25*10)choose the bubble size | ||
Bubble Weight:0.13kg/m2 ( can be customized ) | ||
Roll Width:1.2m (lenth can be customized) | ||
PROPERTIES | TEST DATA | UNIT |
Thickness | 3.5-4 | mm |
Weight | 250 | g/m2 |
Emissivity | 0.03-0.04 | COEF |
Thermal conductivity | 0.034 | w/m0 |
Apparent Density | 85 | kg/m3 |
Reflectivity | 95-96 | % |
Water Vapour Transmission | 0.013 | g/m2kpa |
Corrosion | doesn't generate | |
Tensile Strength(MD) | 16.98 | Mpa |
Tensile Strength(TD) | 16.5 | Mpa |
- Q: No insulation was installed under roof of my 2 story home. Im not rich but looking for info on installing about 450 ft. up there.
- Well not sure what he question actually is. It is a good idea to do that. Going to any Home Depot or Lowes will help. You can give them the info you have and they can tell you coast and products that are available. Hope this helps.
- Q: Would it be worth forwarding the offer to the client? Is the difference that substantial?
- You don't want that. If he offers 3.5 instead of the required 3, that is a different story. Otherwise he should give you more material thickness to provide an equivalent R of 3. Yes, the difference can be substantial and I wouldn't forward it to the client. The smaller the R value of the entire roof sandwich the larger the difference it makes. Like the change from 5 mpg to 4 mpg is a 25% worsening in fuel economy, but a change from 100 mpg to 99 mpg is 1%. It will mess up the heating/cooling of the building and the mechanical systems might be inadequate. They could save money on the roof and complain how the building is too hot/too cold or the mechanical systems never shut off and their energy bills are too high.
- Q: Our end unit 1940"s row house has an old leaking bitumen roof . The water entry point can not be found so a replacement seems the way to go. A roofer suggested a replacement using Firestone 180, 1/2 inch fiberboard insulation covered with fiberglass base sheet, bitumen for flashing and fibered aluminum coating on wall coping . It's all Greek to be but fiberboard insulation and flashing material ? Should I be concerned?
- We use kingspan insulation, marine grade plyboard , 3/4 inch, and yes you can use bitumen as flashing. I hope i am not being condescending, but the flashing is the bit that goes from the roof and a little way up the wall and is then "pointed" into the bricks, thus forming a water-proof barrier.
- Q: A roofer who wants to put a new roof on my mobile home says it will dry out. (We live in the rainiest part of the US)
- If your insulation gets wet while the roof was removed, you will most likely have mold/mildew problems after the roof is replaced. While the roof is off, it's an excellent idea to inspect the insulation are replace as necessary. If your roofer isn't going to protect your insulation while it is exposed, find another roofer.
- Q: What is the aim of insulation in walls and in roofs?
- Insulation can reduce your heating cost. Insulating your solid walls could cut your heating costs considerably, because solid walls let through twice as much heat as cavity walls do.
- Q: i like to put a layer of sand in roofing instead of insulation. it's fireproof and insulates better. plus it's free. how much weight can ceiling board handle? I find about 15 inches poured into the roof works fine so far. Saves me about $1600 each house built
- first sand is very heavy and will probably exceed the loading on the roof and walls the extra reinforcing you would need to make the house SAFE would far outway any savings
- Q: Can you put fiberglass insulation on the under side of roof tiles in the loft in the house?
- I would be concerned that this may cause moisture to form between the roofing and the insulation. They make a special foam panel that fit underneath the roofing in between the roof rafters. They allow air to flow from the eave to the roof's ridge.
- Q: I know when you inhale the insulation from the roof irritates the throat but what can you do to clear it from your throat after inhaling it?
- it's not your throat you should be worried about. it's your lungs. wear a respirator....or at the very least, a dust mask. you only live once so make it last.
- Q: hot because of all the added insulation. Is that what the insulation will do? Someone told me that it will save us on our cooling/heating bills, and that it will be warmer in the winter and cooler in the summer now. Is this true?
- Insulation stops heat from being transferred across it. Therefore, if it's cold outside and warm inside, it will stay warm inside because the heat can't get out. Likewise, if it's hot outside and cool inside, the heat can't get in so it stays cool inside. The exact same principles are used in vacuum flasks that keep coffee or soup hot. If you put cold drinks in there, they will stay cold instead, even on a hot day. The principle used in both cases is to stop heat from being able to travel to or from the inside to the outside. In a vacuum flask, they achieve this by using a double walled flask and sucking out all the air (leaving a vacuum). In a house however, it's not practical to do this (except for windows which is how double glazing works) so they use some sort of substance that traps large amounts of air in it (like fibreglass or polyester batts) to achieve the same effect. Hope this helps. TV
- Q: I added a screened room to my mobile home. I also have vinyl windows. in the summer the sun beats down on the home almost all day Someone told me I could have insulation installed in the roof panels, and that i may even be able to do it myself. Right now it's impossible to enjoy my patio between 1-5pm because it so hot you can't breath. I'm in the Pasco, FL area - 34667Appreciate any help you can give
- Mobile home refoofing, I had it done, and they did it in one day. They came and installed 2inch foiled insulation right over the existing roof. Then they installed new roof panels..Unbeliveable how much cooler in the summer and warmer in the winter. It will pay for itself living up here in the Northeast..
Send your message to us
Multifoil Roofing Insulation - Aluminum Foil Coated Bubble Insulation Type 24
- Loading Port:
- Shanghai
- Payment Terms:
- TT OR LC
- Min Order Qty:
- 10000 m²
- Supply Capability:
- 100000 m²/month
OKorder Service Pledge
OKorder Financial Service
Similar products
Hot products
Hot Searches
Related keywords
