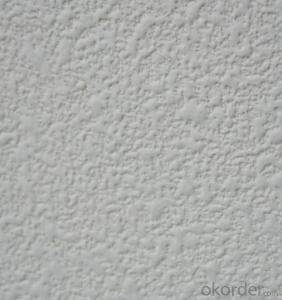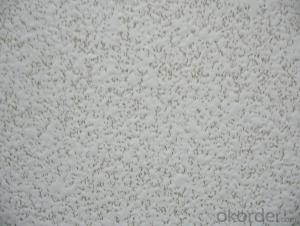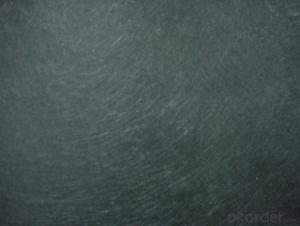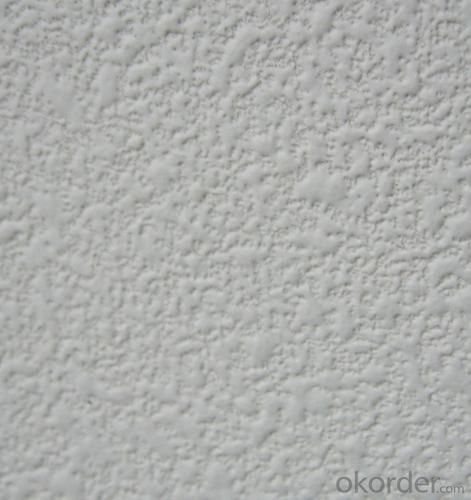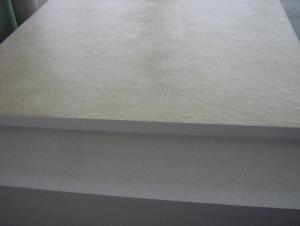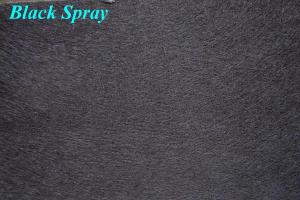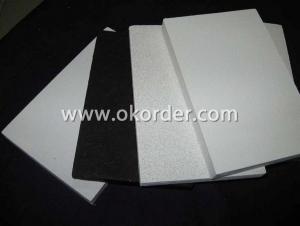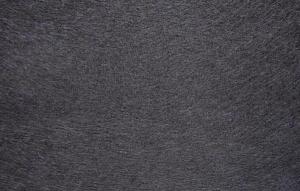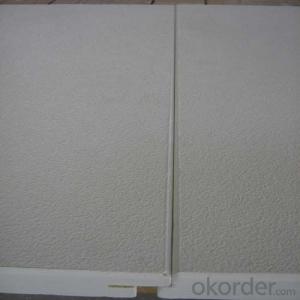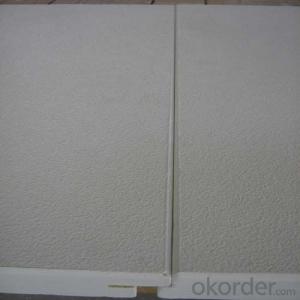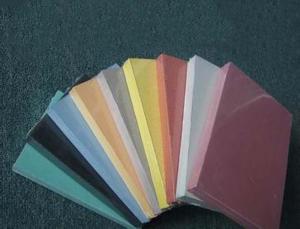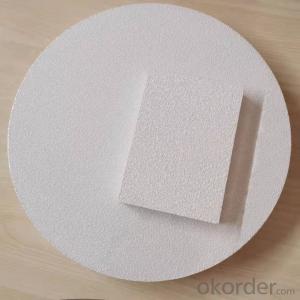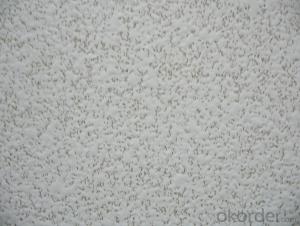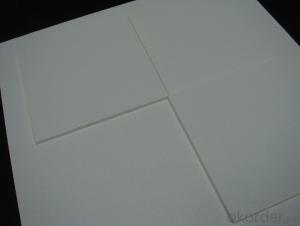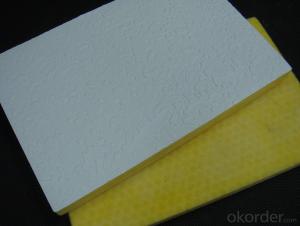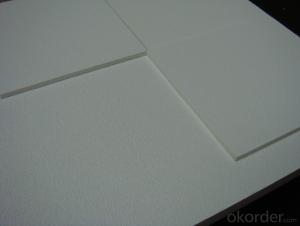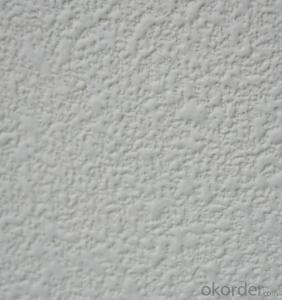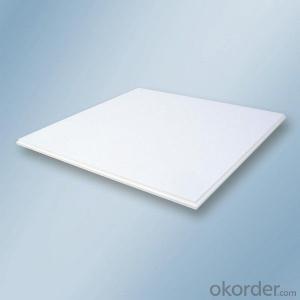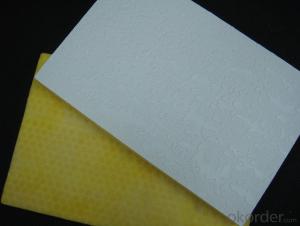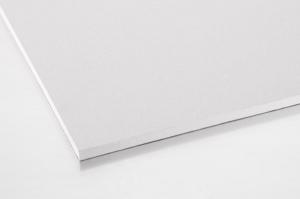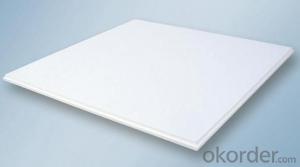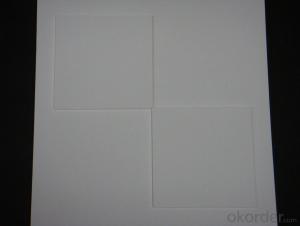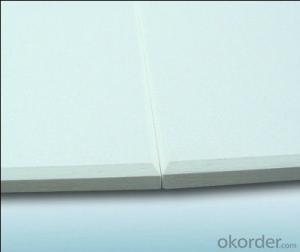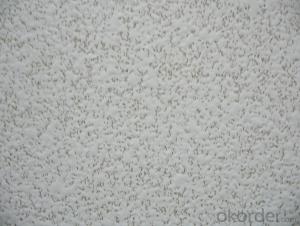Lowes Fiberglass Ceiling Panels - Acoustic Fiberglass Ceiling Hot Sale 15mm
- Loading Port:
- Shanghai
- Payment Terms:
- TT OR LC
- Min Order Qty:
- 3000 m²
- Supply Capability:
- 10000 m²/month
OKorder Service Pledge
OKorder Financial Service
You Might Also Like
Fiberglass Ceiling
The tiles are manufactured from high density fiberglass wool.The visible face has a decorative fiberglass tissue and the back of the tile is covered with normal tissue.The four edges of the tile are sealed and have grooves. It can be jointed together without suspended system. The tiles will cover the suspension system after installation. They are are suitable for loe flap ceiling space and concrete-made, wooded-made or gymsum ceiling.
Installation method:
Use screw to fix the smooth roof. The tiles can be connected after making grooves on each two jointed edges.
Tiles are easy to trim and install
Both inches and metric grids are available
Main Characteristic:
Non-combustible
No sagging,wrapping or delaminating
Green building material
Excellent sound absorption
Application:
Halls,classrooms,offices,shopping centers.etc.
Acoustic fiberglass ceiling contains a better perfomance in tension strong, light weight, so it is easy to trim and install for interior decoration, with T-grids for suspension system or glue, nail or good material could come with fiberglass ceiling baord. Thus an excellent artical work need a high quality acoustic ceiling board, also high quality.
Energysaving is a trend for our 21' era, new product like fiberglass ceiling tile could in place of traditional products one day. Which depends on functional characters: little deflection of geometry dimention, no radiocative property, specific activity of 226Ra: Ira ≤1.0 and specific activity of 226 Ra 232 Th, 40 K: Ir ≤ 1.3. Both products and packages can be recycled.
- Q: Why is the state of magnesium dichloride at room temperature?
- Solid, is a crystal.
- Q: Fireproof fireproof glass fireproof shutter door What is it?
- You can be very intuitive to understand the fire resistance for the decorative parts, fire cut off, fire glass, fire shutter doors have in common, that is played an effective isolation; it is both functional, but also has the role of split space!
- Q: Want to buy their own materials decoration, need to pay attention to what?
- Wire: the outer layer of thick insulation, fold a few, do not brittle white. Burn part of the skin, look inside the copper core thickness. Pay attention to distinguish between ordinary electrical appliances and high-power appliances with different lines. As for the brand each region has its own preferences, ask friends how much more neighbors to decorate.
- Q: What is the new house decoration is a good wallpaper or paint latex paint it?
- There is no difference between good and bad. 1, the choice of the two and your decoration style and decoration needs 2, the two can be used with a variety of styles 3, environmental protection terms, and now the latex paint is said to be free of formaldehyde, safe, tasteless, but in fact, after we brush finished still need to put 1 month or more time to ensure that our health. ???? And the wallpaper is glue glue, the taste is from the glue, the glue on the market there are good and bad, cheap 20 yuan a group, expensive 70.80 a group, used to be the same after the shelves and other taste to dissipate. 4, latex paint color to choose from, but no wallpaper color, the type of too much too much. 5, personal preferences
- Q: What are the characteristics of the use of fiberglass ceilings?
- I have a voice, because my home is the Jiangsu Sanxian Architectural Acoustics System Co., Ltd. production of fiberglass ceiling
- Q: I am doing some minor remodeling on a house. I wanted texture on the walls but didn't want to deal with the mess (and expertise required) of spray texture, so I'm creating a custom texture on the walls by hand using lite joint compound and a 12" taping knife. My question is: what do I do on the ceilings? Can I do the same thing on the walls, or will I kill my back (especially if it needs sanding). I've heard of people wrapping a small piece of plywood in plastic and using it to apply joint compound to the ceiling such that it creates little stalactites that you knock down after they have hardened slightly. That sounds difficult to get uniform across the entire ceiling.What should I do?
- i would say look it up on a website maybe HGTV
- Q: I read that fiberglass insulation that has a backing sheet should have the backing sheet toward the heated space. The insulation in the basement ceiling has the backing sheet toward the inside of the basement not the bottom of the floor above. Does this trap moisture and cause a lot of harm or does it just make the insulation less effective? Do I need to take it all down and start with new insulation? Should I just add a new layer over the top what is there?
- This is not a big deal inside the house. Your basement should have some air flow from the furnace though. If you have a register or return air in the basement just make sure they are open a little. This is more of a concern for an outside wall of your home. Pull a section of it down to see if the joist cavity feels damp. I would guess it won't. Don't worry about it, it will not ever be a problem. If you want you can make slits in the vapor barrier with a utility knife. I would leave it as it is.
- Q: Again, none of the pink fiberglass lining actually touched me, so maybe since there was an air circulatory system on low, maybe some of the fiberglass dust from it is irritating me?
- It's is not like catching the flu. You need to be directly exposed and exposed for a long time. If you were you'd know it by now. That little tickle or scratchiness could be from anything but is highly unlikely to be from the fiberglass. I can understand your concern because I've just gotten some on my skin and wouldn't want that in my lungs But relax you're fine. If you feel the need to go back and you want, wear a mask. Even those cheap paper surgical masks would be fine. God bless.
- Q: What signs on plastic products are non-toxic
- Material products should be above the regeneration cycle mark the triangle, there is a number, the following is PP or PE. The number is between 1-6, the greater the number that the higher the regeneration effect. Write 1 for the polyethylene terephthalate Common mineral water bottles, carbonated beverage bottles and so on. Heat to 70 ℃ easy to deformation, There is material harmful to the human body. No. 1 plastic goods with 10 months later, May release the carcinogen DEHP. Can not be placed in the car in the sun; do not pretend to wine, oil and other substances
- Q: which of the following insulating materials that are used in roofs ( foil, fibreglass batts, seaweed) work by trapping a layer of air in them??
- you should make sure to put baffles in against the roof over the eves before you fill it in you do need to get ventilation into the attic or you will cause more damage
Send your message to us
Lowes Fiberglass Ceiling Panels - Acoustic Fiberglass Ceiling Hot Sale 15mm
- Loading Port:
- Shanghai
- Payment Terms:
- TT OR LC
- Min Order Qty:
- 3000 m²
- Supply Capability:
- 10000 m²/month
OKorder Service Pledge
OKorder Financial Service
Similar products
Hot products
Hot Searches
Related keywords
