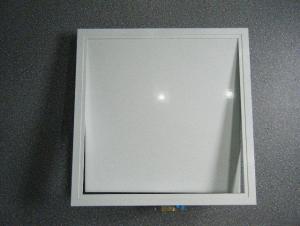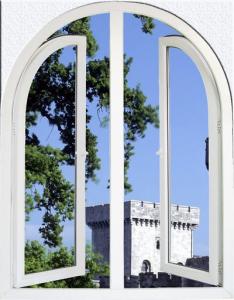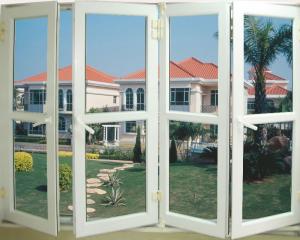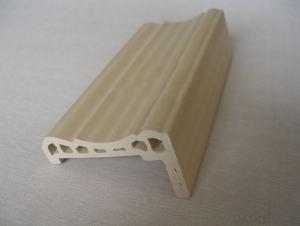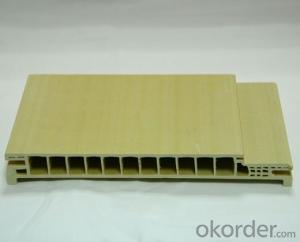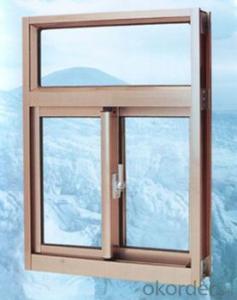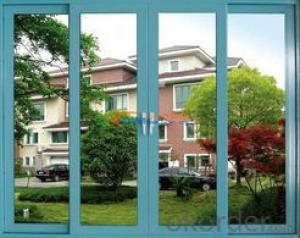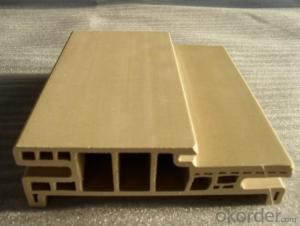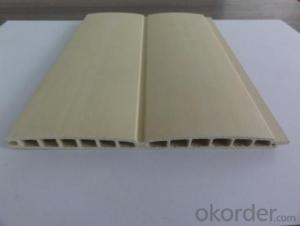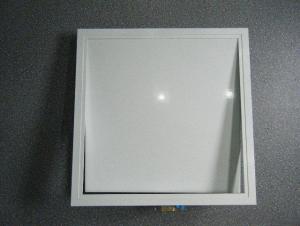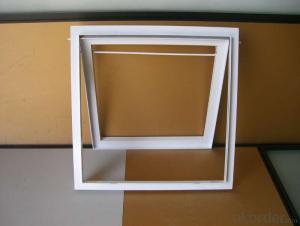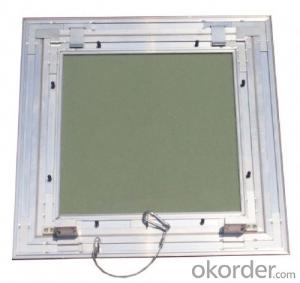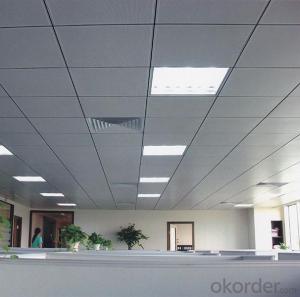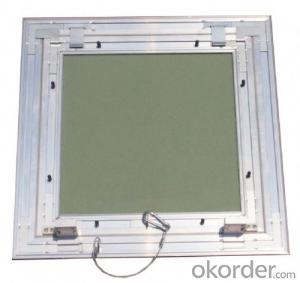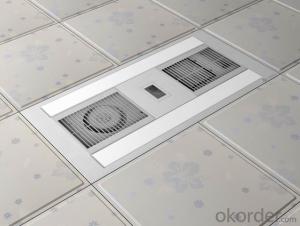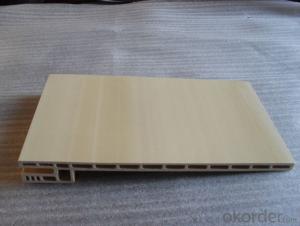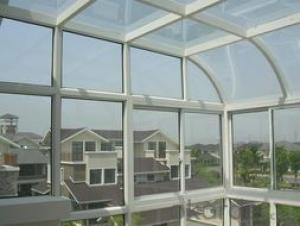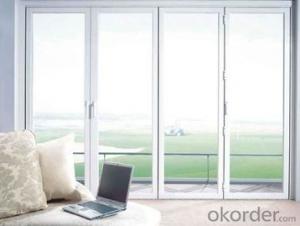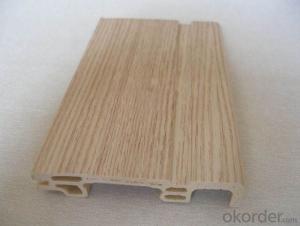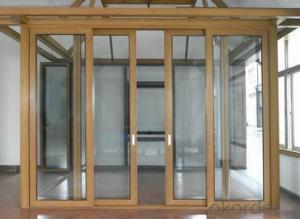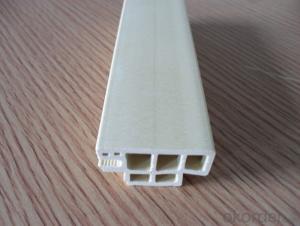Aluminium Ceiling Trap Door Aluminum Access Panel Perfect Design
- Loading Port:
- Shanghai
- Payment Terms:
- TT OR LC
- Min Order Qty:
- 500 pc
- Supply Capability:
- 500000 pc/month
OKorder Service Pledge
OKorder Financial Service
You Might Also Like
Attributes:
1.Easy and quick installation,fixing by screws or clips.
2.High-class quality, perfect design, light weight but strong bearing capacity,
3.Mildew resistant, does not change color,corrosion proof,long life,light weight, no weld, and low cost.
Description:
•The frame are high quality extruded aluminum sheet construction with advantages of corrosion resistance and rigidity.
•It consists out frame and inner frame. The inner frame is fixed to the out-frame by hinges on one side and by screw on the other side..with elephant nose lock. With gypsum board
•The frame can be easily open to allow for maximum flexibility in the installation, maintenance.
Surface Finish:
•Powder coated color finish as per RAL color---- standard color: RAL9016
Character
Easy and quick installation
Continuous one-piece frame with feathered edge
High-class quality, perfect design, light weight but strong bearing capacity, no rusting and keeping forms.
Mildew resistant.
Installation
Ceilings of construction building,Hotels, Shopping malls and other public places
Access ductwork or pipe work above the light fixtures , vents , fire fighting pipeline, bathroom pipeline,etc
FAQ
1. Is OEM available?
Re: Yes, OEM service is available.
2. Are you factory?
Re: Yes. we are the largest factory in China.
3. Can we get sample?
Re: Yes, sample is free for our customer.
4. How many days for production
Re: usually 2 weeks after receiving of downpayment
Picture
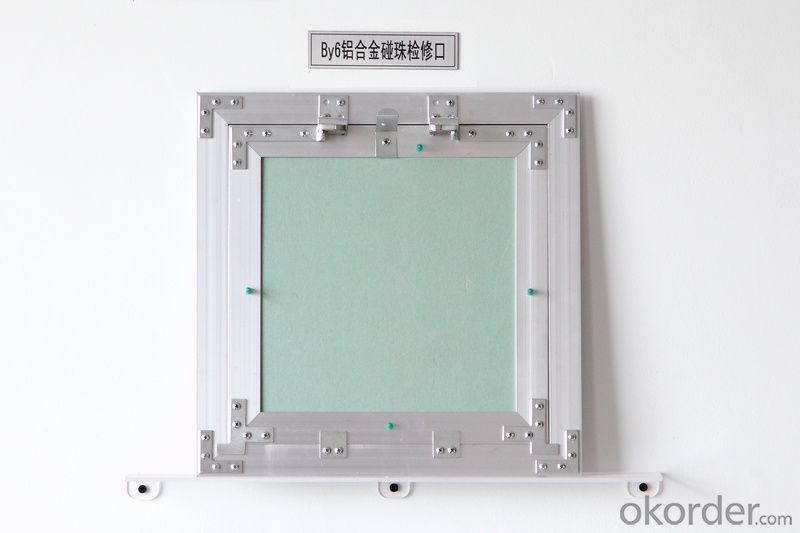
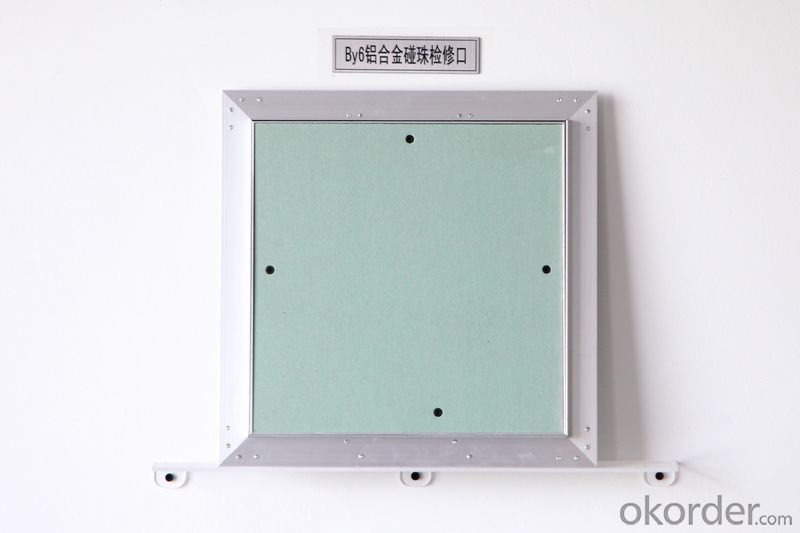
- Q: What are the steps behind the construction of the building after the closure?
- The frame is made up of the staircase or the staircase. Mixed structure: do ash cake, elastic line, ready to accept and install the door frame.
- Q: What are the key points for the production and installation of wooden doors and windows?
- The production of good icu you and the size of the hole to the size of what accessories, i sealed ah! and many more
- Q: Can plastic windows replace fire windows?
- Can not, plastic window The main chemical composition is PVC, so also called PVC profiles. It is easy to change at high temperatures! If the fire is blocked by plastic windows! But the temperature is greater than the capacity of steel windows will cause the plastic window melting and deformation! What do you know about it?
- Q: Plastic window around the gap with cement plug or foam plug?
- Plastic window around the gap should be the first use of blowing agent, foam agent dry after the removal of excess parts, and then cement mortar paint, and finally do waterproofing.
- Q: Can ordinary sliding windows be installed with stealth screens?
- There is no problem with the technology, can be installed; the problem is to be installed in the window outside, that is, the top of a window outside the top, after the end of the window can not be moved, the sealing effect is no problem, but the biggest drawback is paint When the glass is not convenient, the inside of a window can not be completely applied to; you can choose "Lu Cheng" brand can be disassembled cleaning, or with the flat; 1 will be the yarn box, air slot, bottom assembled, and then with six Screw the screw to twist it into a square box. 2 will be on the installation of the screen window, pay attention to the left and right wind groove and the door window frame to the left and right symmetry, bottom position from the door frame 3 border to be about 5cm lower, put the left and right with the clip to live, so that can not move. 4 with drill with 3.2mm drill bit in the door window frame inside the puncture. 5 according to the need in the left and right air groove and below the bottom of the corresponding place marked with 6 to 14 eyes, and then screw the screw is installed. Note that the yarn box to be vertical fixed, both ends of the upper and lower border to prevail. The upper and lower slide rails are fixed in parallel with the position of the yarn box to avoid skew inside and outside the slide. The base position should be close to the pull beam, placed in the sliding window to close and then draw lines and fixed, so as not to fixed position too far or too far. If the parts of the fixed nail is too long, will prevent the normal sliding sliding window slick, can be self-pin nails can be cut with a claw cut.
- Q: Building interior decoration (construction) construction time node, for example, the wall putty putty, spray latex paint and doors and windows frame installation, paving tile order The
- Step 3: the wall of the demolition; the second step: the transformation of water and electricity; the third step: paving the kitchen bathroom wall; waterproof; tiles fourth step; woodworking approach; fifth step; Six steps; installation, etc. follow-up work
- Q: Living in high-rise window how to install screens
- The box, the air slot, the bottom of the assembly is good, and then use six screws to twist it into a square box. The screen on the installation site, pay attention to the left and right wind and the door frame frame to the left and right symmetry, bottom position from the door frame frame to be about 5cm below, put the left and right with the clip to live, so that can not move. With drill with 3.2mm drill bit in the door window frame inside the puncture. According to the need in the left and right air groove and below the bottom of the corresponding place marked 6 to 14 eyes, and then screw the screw is installed.
- Q: Plastic steel window frame and the gap between the walls shall not be filled with cement mortar, should be filled with elastic material filled with what kind of elastic material is better
- Polyurethane foam caulking is the convenience of the doors and windows in the installation process, if it is to consider the problem of water leakage, you can refer to the following process operation: 1. Window and wall connection should first check the embedded parts and window connector Quantity, location is correct, in the absence of caulking should check the window frame and the wall between the shaking and micro-moving phenomenon. If you find the above phenomenon, the embedded parts to be reinforced, and around the window frame with foam polyurethane to fill, to stay 6 × 6 seam with silicone embedded real. 2. Grass-roots plastering to strictly check the location and size of the hole to prevent the installation of the window frame and then adjust the overall impact of grass-roots level, grass-roots construction must be strictly stratified construction. 3. In the surrounding block before the need to clean up the debris, and rinse, caulking with caulking tools will be embedded into the mortar, and layered embedded, embedded real, to enhance the anti-seepage effect. 4. The windowsill to make a certain out of the water, in order to quickly discharge the rain, the window frame around the outside are sealed with a sealant, the sill outside the lower mouth must be made of notch drip tank to prevent climbing.
- Q: Aluminum alloy doors and windows frame how to tear the film
- The use of gasoline can be, if there is no gasoline, ether, acetone can also, and aluminum will not react
Send your message to us
Aluminium Ceiling Trap Door Aluminum Access Panel Perfect Design
- Loading Port:
- Shanghai
- Payment Terms:
- TT OR LC
- Min Order Qty:
- 500 pc
- Supply Capability:
- 500000 pc/month
OKorder Service Pledge
OKorder Financial Service
Similar products
Hot products
Hot Searches
Related keywords
