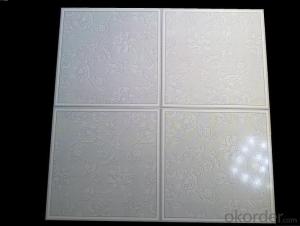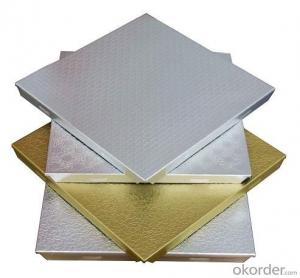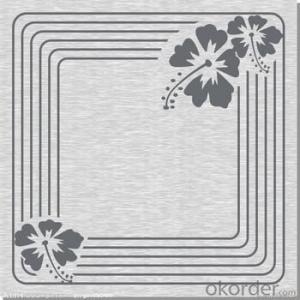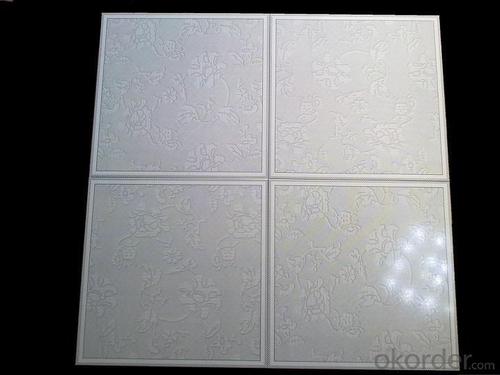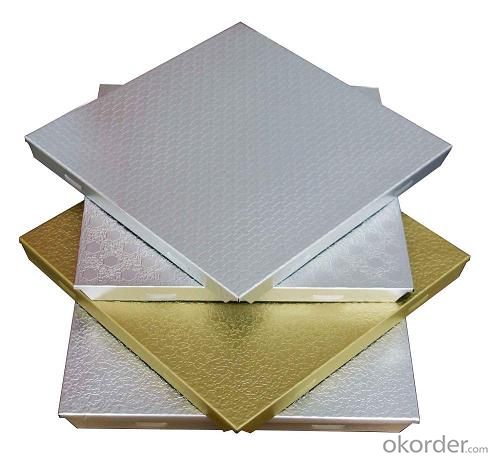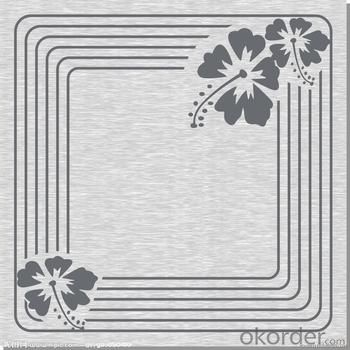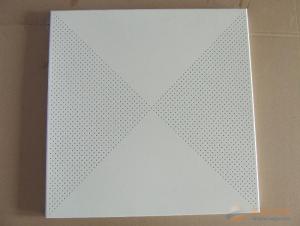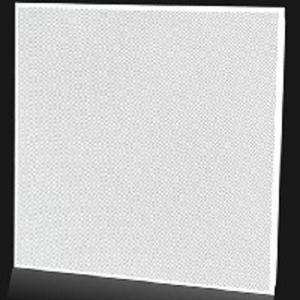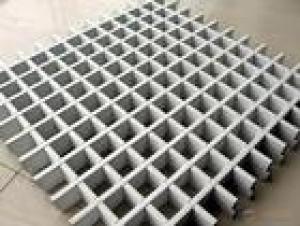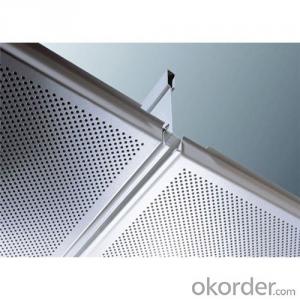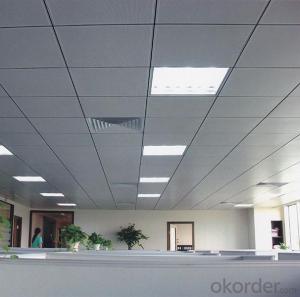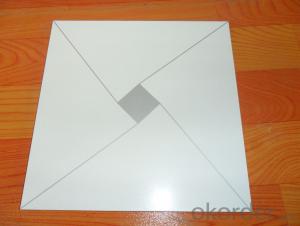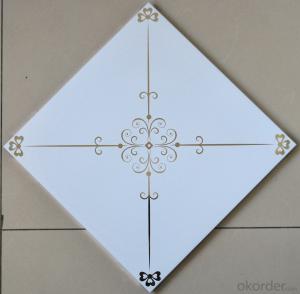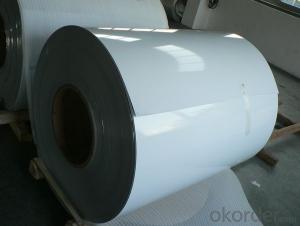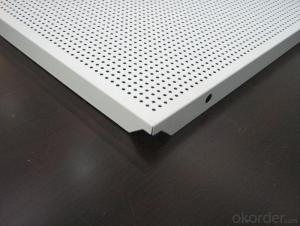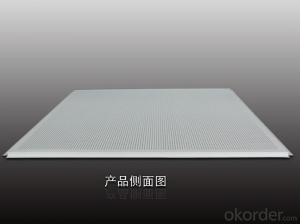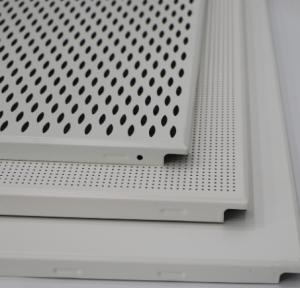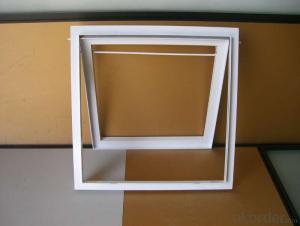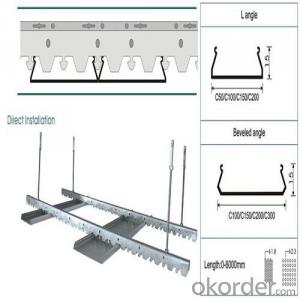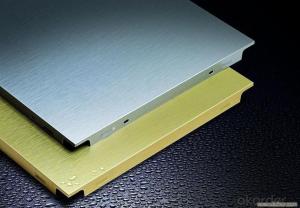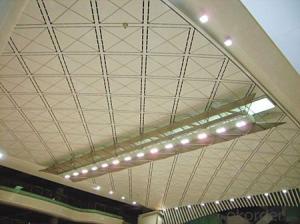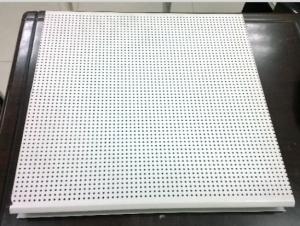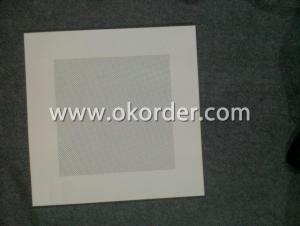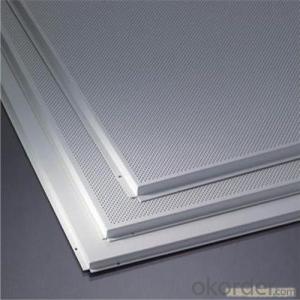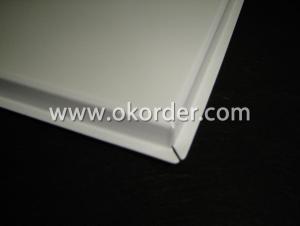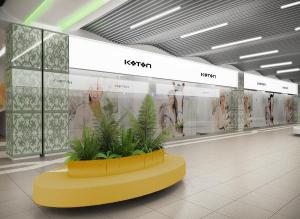Aluminum Ceiling Access Panel 600*600
- Loading Port:
- China Main Port
- Payment Terms:
- TT OR LC
- Min Order Qty:
- -
- Supply Capability:
- -
OKorder Service Pledge
OKorder Financial Service
You Might Also Like
Specifications
2014 New fireproof aluminum ceiling
Specification:600*600
Material: Aluminum alloy
Certification:ISO,BV, TUV
Factory price
| Ceiling Type | Size(mm) | Height(mm) | Thickness(mm) | Edge Type |
| Clip In Ceiling | 300*300 | 18/20 | 0.45~0.56 | Beveled Edge/Square Edge |
| 600*600 | 20/24/28 | 0.45~0.7 | Beveled Edge/Square Edge | |
| 800*800 | 20/24/28 | 1.0 | Beveled Edge/Square Edge | |
| 300*1200 | 20/24/28 | 0.75~0.9 | Beveled Edge/Square Edge | |
| 600*1200 | 20/24/28 | 0.75~1.1 | Beveled Edge/Square Edge | |
| Lay In Ceiling | 275*275 (295*295) | 8 | 0.60~0.70 | Square Edge |
| 575*575 (595*595) | 8/12/18 | 0.60~0.70 | Beveled Edge/Square Edge | |
| 585*585 (595*595) | 10 | 0.60~0.70 | Square Edge | |
| 585*585(605*605) | 10 | 0.60~0.70 | Square Edge | |
| 595*1195*575*1175 | 8 | 0.60~0.70 | Square Edge | |
| 603*1210*585*1195 | 8 | 0.60~0.70 | Square Edge | |
| Ceiling Type | Open size(mm) | Width & Height(mm) | Thickness(mm) | Length(mm) |
| Open Cell Ceiling | 50*50 | Width:10/15 Height:35/40/45/50/60/80 | 0.35~0.6 | 2000 |
| 75*75 | Width:10/15 Height:35/40/45/50/60/80 | 0.35~0.6 | 1950 | |
| 100*100 | Width:10/15 Height:35/40/45/50/60/80 | 0.35~0.6 | 2000 | |
| 125*125 | Width:10/15 Height:35/40/45/50/60/80 | 0.35~0.6 | 2000 | |
| 150*150 | Width:10/15 Height:35/40/45/50/60/80 | 0.35~0.6 | 1950 | |
| 200*200 | Width:10/15 Height:35/40/45/50/60/80 | 0.35~0.6 | 2000 | |
| Ceiling Type | Width(mm) | Length(mm) | Thickness(mm) | Edge Type |
| C-strip | C100/C150/C200/C300 | 1000~6000 | 0.45~0.85 | Beveled Edge/Square Edge |
| S-strip | C300 | 1000~6000 | 0.45~0.85 | Beveled Edge/Square Edge |
| H-strip | C150/C200/C300 | 1000~6000 | 0.45~0.85 | Beveled Edge/Square Edge |
| G-strip | C100 | 1000~6000 | 0.45~0.85 | Square Edge |
1) Our clip in aluminum ceiling:
Clip in square ceiling, widest applicable among all type of ceiling with outstanding advantages. Plain or pattern can be selected according to the actual requirement. Clip in system which is concealed, steady structure, flat surface, could be both used as ceiling and wall panel.
2) Specifications:
| Specification | Thickness | Height | Legend |
| 300×300mm | 0.4-1.0mm | 19mm(short edge) 25mm(High edge) | 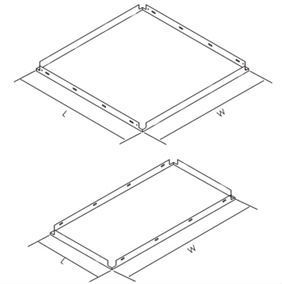 |
| 300×450mm | |||
| 300×600mm | |||
| 300×1200mm | |||
| 400×400mm | 0.5-1.2mm | ||
| 500×500mm | |||
| 600×600mm | |||
| 600×1200mm | |||
| Base materials | Aluminum alloy, the grade of aluminum alloy can be selected according to the actual requirements; Besides, galvanized iron and stainless steel material is also available | ||
| Surface treatment | Powder coated(ordinary powder, Polyester powder), Paint coated, Film coated | ||
| Type of Surface | Plain plate or perforated plate is selected according to the actual requirements | ||
3) perforated pattern:
Perforation is a kind of processing technology for metal ceiling.Ceiling design beautiful patterns according to the arrangement of perforated holes with powerful sound absorbing and isolating effect. Rators possesses over 40 kinds of fixed perforated types, and could be customized according to client's requirements on patterns, sound absorbing to meet the actual situation.
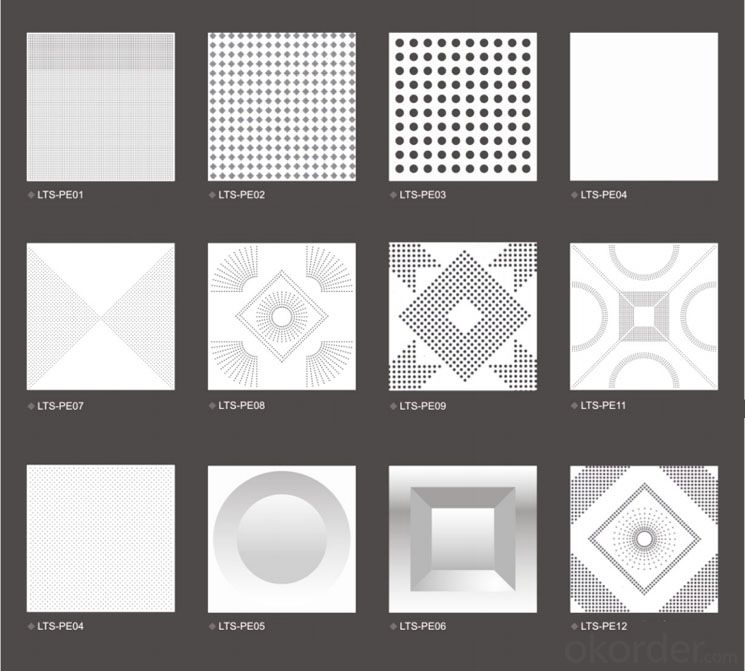
4)Our Packing:
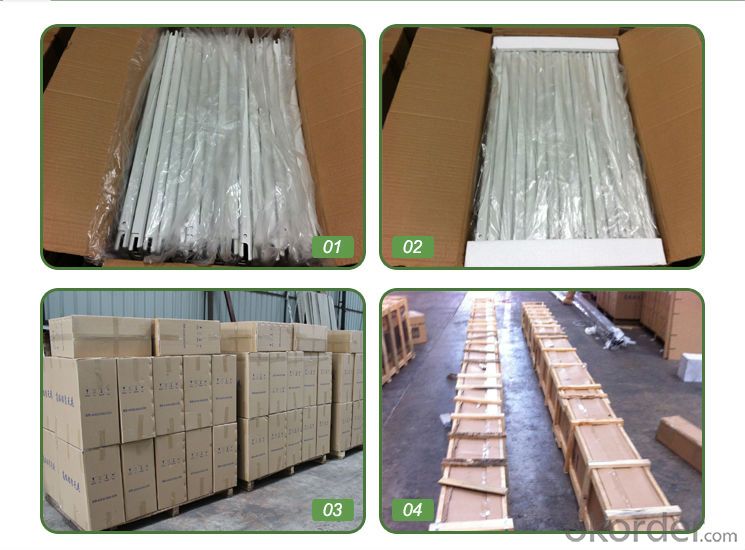
5)Installation Method:
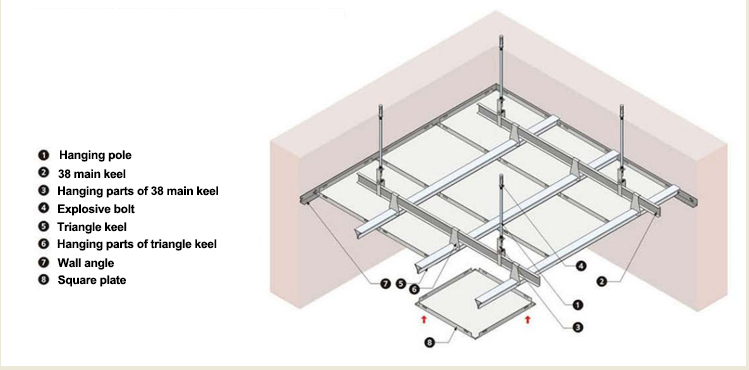
The upper main keel and lower triangle keel are tightly connected with "cross" structure,therefore,it can assure the levelness of whole suspended system with more solid structure.
6)Sample Project:
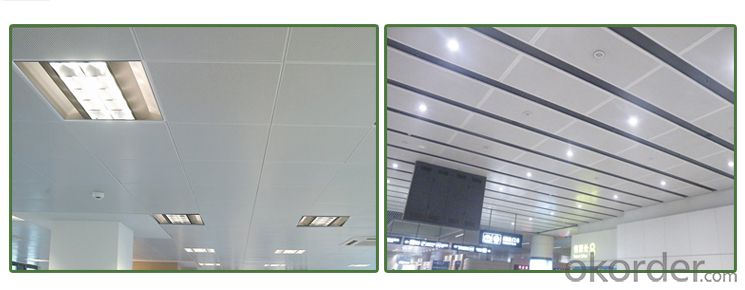
7)Application:
mainly used in project for big area with soundproof requirements, such as hotels,stores,office building, hospitals,railway stations,metro stations and so on.
8)Certificate:
ISO9001:2008, BV,TUV, Product Quality Certificate.
9)Factory Tour:

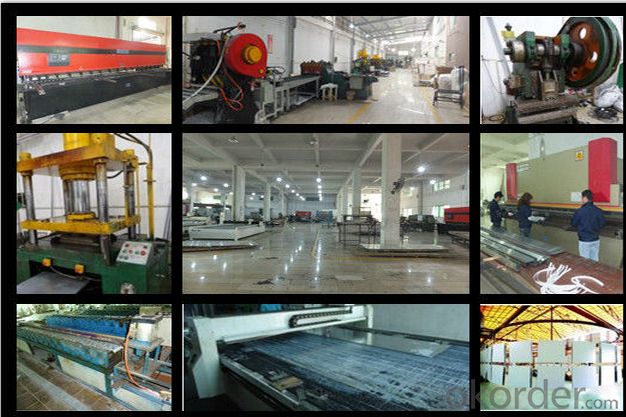
- Q: Living room wall is rough wall putty, And part of the rough wall is outside the concrete + 1cm around the cement mortar, and some parts of the gas brick + 1cm outside the cement mortar , Now want to own ceiling, the difficulty is how to install the edge of the wall in the living room wall, rely on glue is not assured, this situation how to do?
- Usually the first installation of the keel, keel fixed well, you can insert the aluminum plate in the keel of the gap, and then firmly fixed, it is important to note that the aluminum plate in the installation process must be Gently, or is very easy to damage.
- Q: Bathroom ceiling with what material
- General ceiling ceiling ceiling is generally used aluminum plate, plastic buckle board, gypsum board.
- Q: Will the bathroom ceiling plate installed on the ceiling (top grade) is not bright, how to change the light bulb? Kouban can be removed, the light can not get down.
- If not, check that the base is not fixed with screws.
- Q: Aluminum slab ceiling is not the thicker the better
- Selection of brand aluminum plate is semi-finished products, the need for professional installation to use. In the kitchen to install or maintain the ceiling and electrical appliances, you need to install the staff according to the shape of the aluminum plate to cut the match.
- Q: Aluminum slab plate ceiling attention to the quality of the acceptance of what?
- All kinds of panels should not have bubbles, from the skin, cracks, missing angle, dirt and pattern defects and other defects, the surface should be smooth, the edge should be neat, color should be consistent.
- Q: PVC plastic gusset and aluminum gusset plate What are the differences?
- Aluminum slab plate: the key to choose aluminum slab plate is not the thickness, but rather materials, household plate 0.6MM can, because the aluminum plate is not like the existence of plastic plate as a span of the problem, the key to choice in the board of flexibility and toughness, Followed by surface treatment. Aluminum slab plate because of its color, decorative strong, good weatherability and is widely used in outdoor curtain wall decoration and indoor high-end home decoration, advertising decoration, etc.,
- Q: 3DMAX kitchen ceiling in the aluminum plate with what map? I am a novice
- Use metal, slightly adjust it
- Q: It is good for the film and the film
- Covered metal products: coated metal ceiling is the twenty-first century market, the most popular products, the use of high-quality aluminum-manganese alloy as the substrate, the use of high-grade surface film environmental film, the film production line from high temperature. Product surface color, soft to the touch, flexibility and toughness is excellent, no blistering, corrosion resistance, non-stick soot, easy to clean, to three years without color and other characteristics.
- Q: How to look good or bad
- Look at the keel: keel is good or bad is a lot of consumers ignore the problem, the keel material is generally divided into aluminum, iron and no fingerprint steel. Aluminum keel will not rust, but because the cost is relatively high sales so very little. Iron keel is easy to rust, although the keel section hidden in the back of the ceiling generally do not see, but the rust scattered on the ceiling on the ceiling is not good, over time will affect the stability of the ceiling. No fingerprint steel keel relative to the iron keel it is not so easy to rust, is currently the most commonly used home improvement tooling sales. I sincerely hope that consumers can buy their own ideal integrated ceiling products.
- Q: Can I install aluminum buckle plate and then install gas water heater?
- 1: the first installation of gas water heater or electric water heater, a boiler is also installed in advance. 2: Incidentally reminded, hood smoke pipe is also fixed in advance. 3: the final installation of the ceiling. In the installation of aluminum slab ceiling, the kitchen, the first fixed hood hose flue, determine the location of the smoke, and then ceiling; bathroom, first installed Yuba, exhaust fan, and then ceiling. First must be ranked Yuba, gas water heater pipe. Install the front of the lamp, Yuba, the location of the discharge to tell the workers in order to determine the hole position. Yuba keel to install their own, or homemade simple wooden frame. Square plate application of light steel keel, with aluminum keel or galvanized keel, according to the measurement of construction drawings, drilling depth of 3 ~ 100px is appropriate to prevent damage to the wire and waterproof layer.
Send your message to us
Aluminum Ceiling Access Panel 600*600
- Loading Port:
- China Main Port
- Payment Terms:
- TT OR LC
- Min Order Qty:
- -
- Supply Capability:
- -
OKorder Service Pledge
OKorder Financial Service
Similar products
Hot products
Hot Searches
Related keywords
