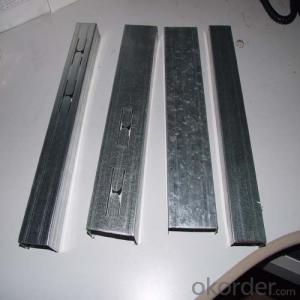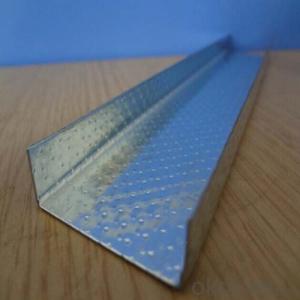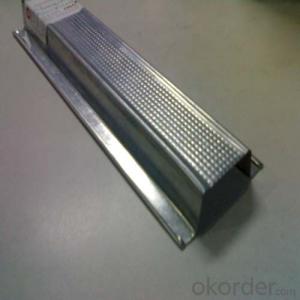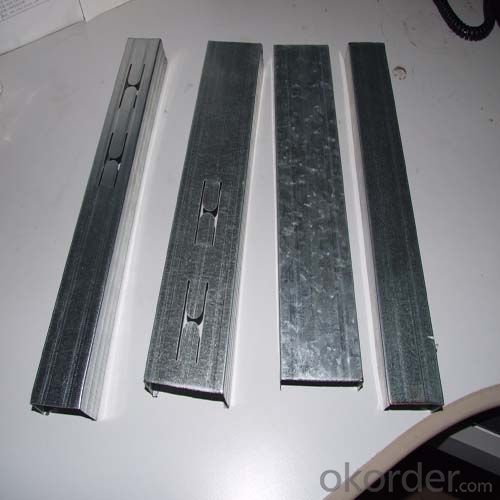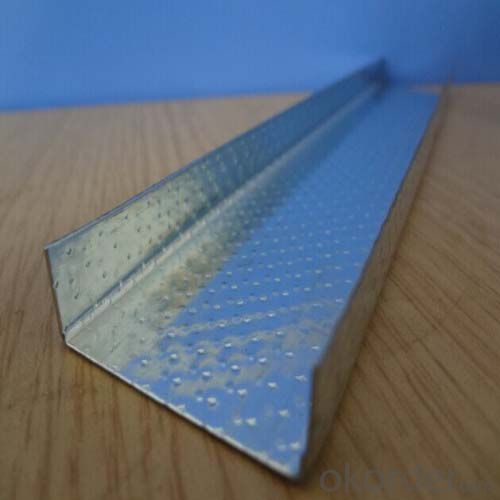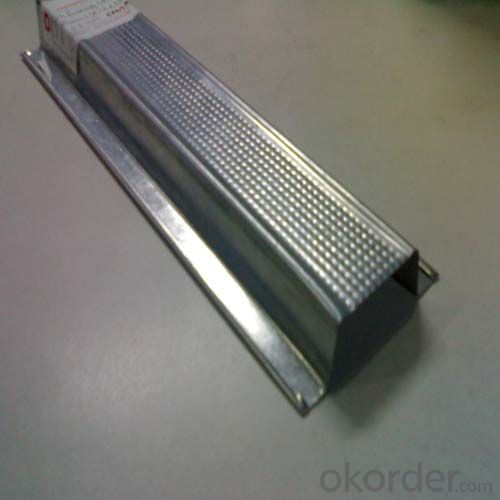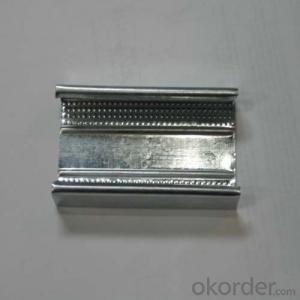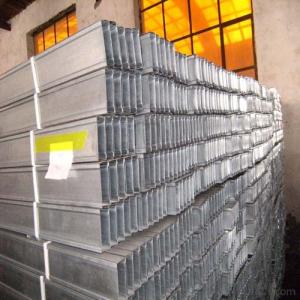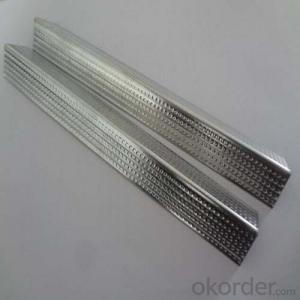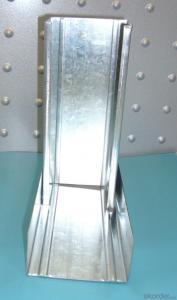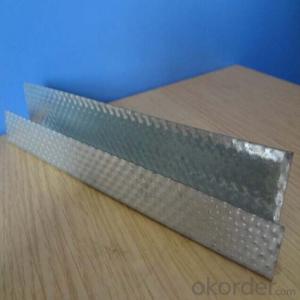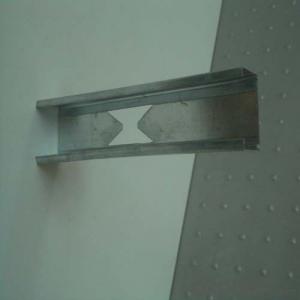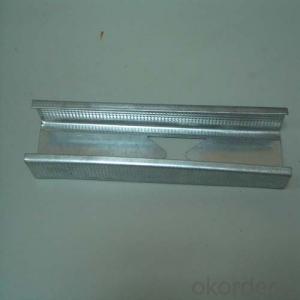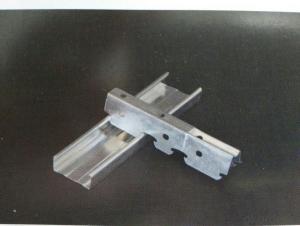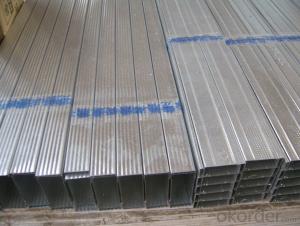Ceiling Profile Specialised Plasterboard with Lightgage Steel Joist
- Loading Port:
- Tianjin
- Payment Terms:
- TT OR LC
- Min Order Qty:
- 10000 pc
- Supply Capability:
- 300000 pc/month
OKorder Service Pledge
OKorder Financial Service
You Might Also Like
1.Brief Description
Specialised Plasterboard Types With Lightgage Steel Joist
Our factory covers about 100,000m²and possesses two professional modern paper-faced gypsum board production lines.Nearly 600 employees work for us.
We specialize in manufacturing regular gypsum board,fireproof gypsum board,waterproof gypsum board pvc gypsum board,calcium silicate board,and supporting light steel keel.After a hard journey of six years, Auko has become the largest gypsum building materials manufacturer in Henan and occupied an important share of the market.
Main details of the our products.
1.Regular gypsum plasterboard/ceiling board/drywall:
Gypsum board SIZE: (mm)1200*2400 1220*2440 1200*3000 1220*3000 1220*2500...
Gypsum board Thickness: 7mm to 13mm
Gypsum board Features: White paper-faced, square edge and tapered edge
Gypsum board Packing: In container, by hand
2.Fireproof gypsum plasterboard/drywall:
Fireproof Plasterboard Size (mm): 1200*2400 1220*2440 1200*3000 1220*3000...
Fireproof Plasterboard Thickness: 10mm
Fireproof Plasterboard Features: Red paper-faced square edge and tapered edge
Fireproof Plasterboard Packing: In container, by hand
3.Moisture-proof/waterproof gypsum plasterboard:
Moisture-proof gypsum board SIZE: (mm) 1200*2400 1220*2440 1200*3000...
Moisture-proof gypsum board Thickness: 10mm
Moisture-proof gypsum board Features: Green paper-faced, square edge and tapered edge
Moisture-proof gypsum board Packing: In container, by hand
4.PVC gypsum board/drywall(aluminum foiled PET film) for ceiling
PVC gypsum board SIZE: (mm) 600*600 600*1200 603*603...
PVC gypsum board Thickness: 7mm to 12mm
PVC gypsum board Features: Normal design and special paint
3.Image
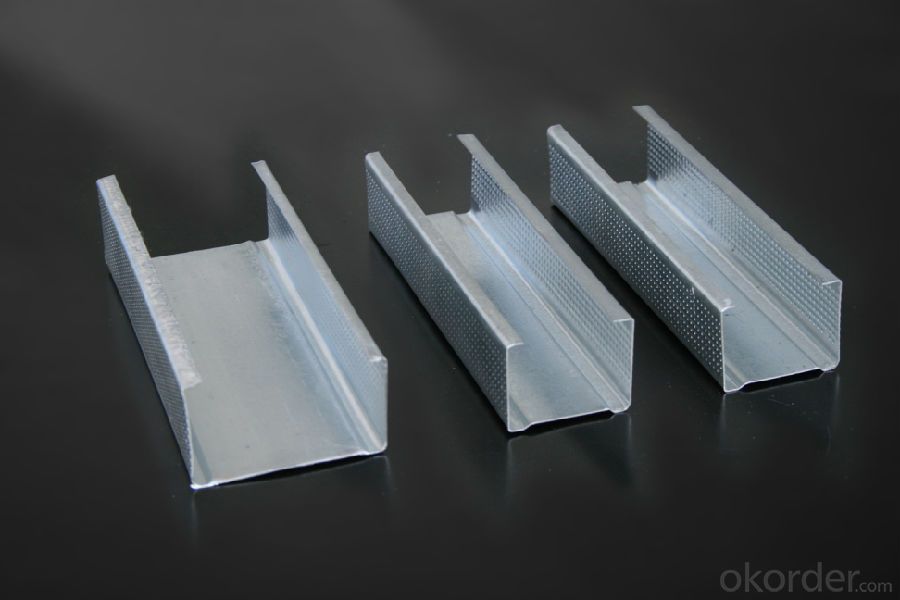
4.Detailed Specification
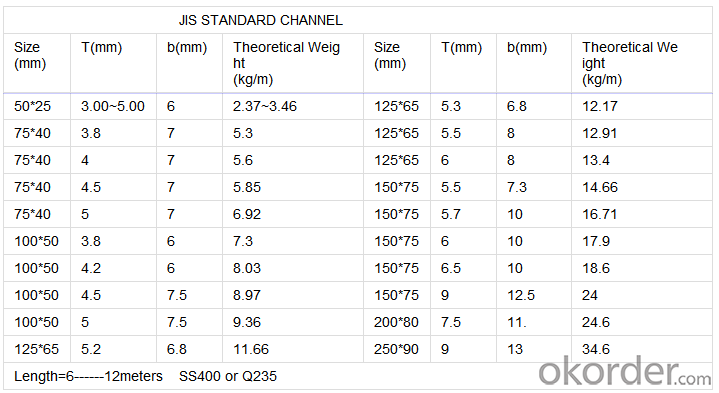
5.FAQ
Our gypum board size and thickness according to your requirements.
Our gypsum board applying.
1.Supermarket, marketplace
2.Underground, air port, bus station
3.Hall, corridor and toilet
4.Hotel, restaurant, kitchen
5.School, office
6.meeting room ,hospital etc
Related products we can also supply.
Self tapping screw,Light gauge steel,Ceiling keel,artition keel
Remark:
Quality: The main point we value a lot, ISO9001,SGS,CE can prove our attitude.
Service:We dedicate ourselves to offer you our prompt service.
Responsibility: Be responsible to you means being responsible to ourselves.
Integrity: Loyal to our products, loyal to our customers.
- Q: Light steel keel ceiling steps? How to use wood?
- Generally do not have to wood core board, and may be some special top, with wood core board to do with the annex.
- Q: What is the yellow water to the keel brush before making the light steel keel ceiling?
- You do light steel keel top before the dragon to brush some yellow water, no need ah, light steel keel are galvanized Yeah, gypsum board do not have to deal with ah.
- Q: Construction schedule of light steel keel ceiling
- How much area? What shape? Elaborate
- Q: PVC plastic buckle plate ceiling with what keel ah?
- Wood keel, this wood keel is generally finished, bought can be used.
- Q: Light steel keel ceiling price is not expensive?
- Light steel keel 45 yuan package package materials, light industry 15 yuan, silicon calcium board package package materials 20 yuan light industry 10 yuan
- Q: Light steel keel ceiling than the wooden keel ceiling a square how much you ah?
- About 10 yuan or so, depending on the use of specific material specifications
- Q: Light steel keel is a flat ceiling or integrated ceiling?
- Light steel keel skeleton is widely used in the decoration of the ceiling can use light steel keel skeleton But in order to facilitate the construction, often the ceiling keel will be used to other materials or the use of other materials and light steel keel construction
- Q: Light steel keel ceilings are the main keel specifications is how much
- Works of the gypsum board of 50 and 60 are both. Mineral wool ceiling 38 can be.
- Q: Light steel keel moisture-proof gypsum board ceiling which is the grass-roots which is the surface layer?
- Grass is the light steel keel, the surface layer is moisture gypsum board.
- Q: What is the keel of the aluminum veneer, or the angle welded frame?
- Now are the use of light steel keel. Light steel keel, is a new type of building materials, with the development of China's modernization drive, light steel keel is widely used in hotels, terminals, bus stations, stations, playgrounds, shopping malls, factories, office buildings, old buildings Building renovation, interior decoration, roof and other places. Light steel (paint) keel ceiling with light weight, high strength, to adapt to water, shock, dust, noise, sound absorption, constant temperature and other effects, but also has a short duration, easy construction and so on. Light steel keel according to the use of hanging keel and cut keel, according to cross-section of the form of V-type, C-type, T-type, L-shaped, U-keel. Light steel keel mark the order of the order: product name, code, cross-sectional shape of the width, height, plate thickness and standard number. Such as the cross-section shape of "C" type, width of 50mm, height of 15mm, steel plate thickness of 1.5mm ceiling keel marked as: construction with light steel keel.
Send your message to us
Ceiling Profile Specialised Plasterboard with Lightgage Steel Joist
- Loading Port:
- Tianjin
- Payment Terms:
- TT OR LC
- Min Order Qty:
- 10000 pc
- Supply Capability:
- 300000 pc/month
OKorder Service Pledge
OKorder Financial Service
Similar products
Hot products
Hot Searches
Related keywords
