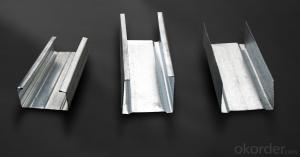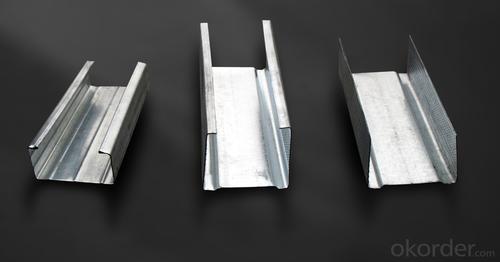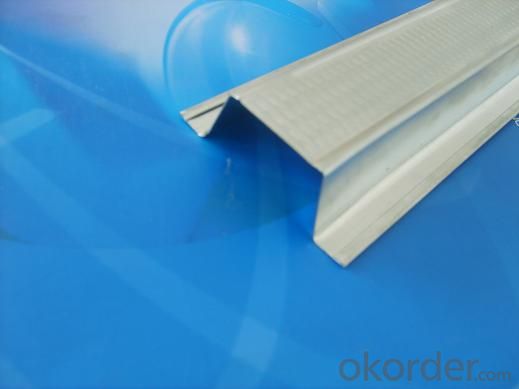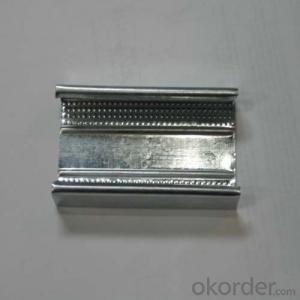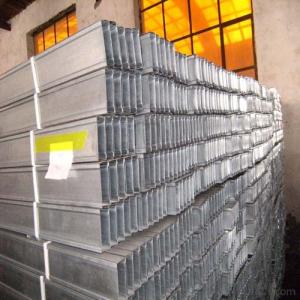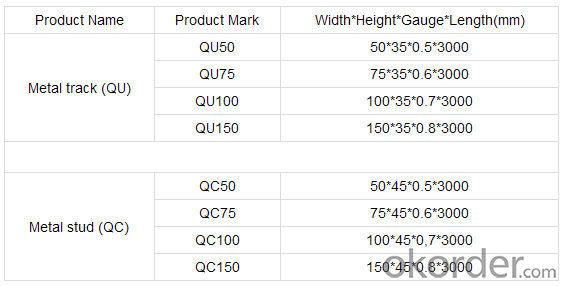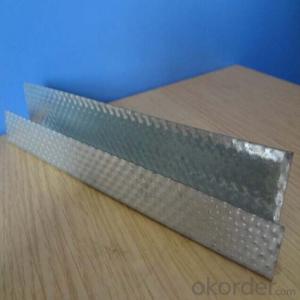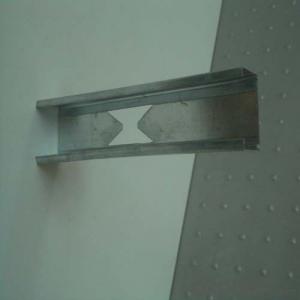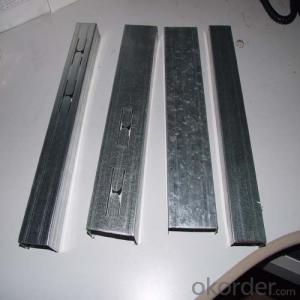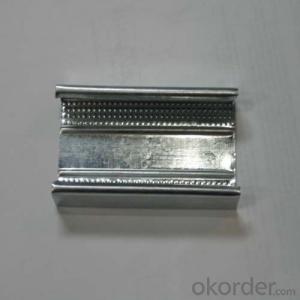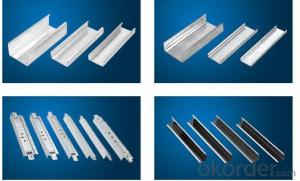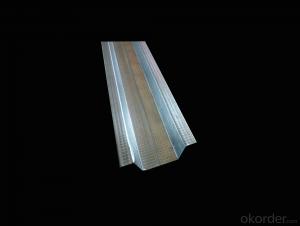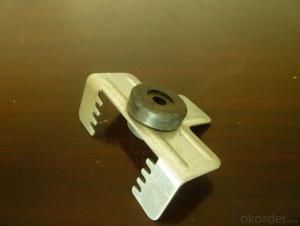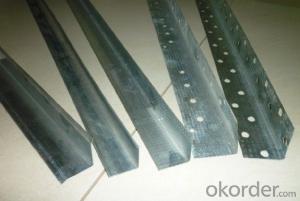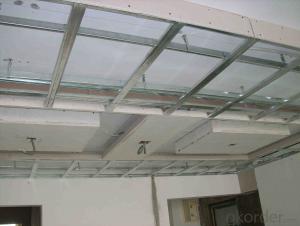Lightgage Steel Joist For Ceiling System
- Loading Port:
- Tianjin
- Payment Terms:
- TT or LC
- Min Order Qty:
- 10000 pc
- Supply Capability:
- 300000 pc/month
OKorder Service Pledge
OKorder Financial Service
You Might Also Like
1.Brief Description
Main details of the our products.
1.Regular gypsum plasterboard/ceiling board/drywall:
Gypsum board SIZE: (mm)1200*2400 1220*2440 1200*3000 1220*3000 1220*2500...
Gypsum board Thickness: 7mm to 13mm
Gypsum board Features: White paper-faced, square edge and tapered edge
Gypsum board Packing: In container, by hand
2.Fireproof gypsum plasterboard/drywall:
Fireproof Plasterboard Size (mm): 1200*2400 1220*2440 1200*3000 1220*3000...
Fireproof Plasterboard Thickness: 10mm
Fireproof Plasterboard Features: Red paper-faced square edge and tapered edge
Fireproof Plasterboard Packing: In container, by hand
3.Moisture-proof/waterproof gypsum plasterboard:
Moisture-proof gypsum board SIZE: (mm) 1200*2400 1220*2440 1200*3000...
Moisture-proof gypsum board Thickness: 10mm
Moisture-proof gypsum board Features: Green paper-faced, square edge and tapered edge
Moisture-proof gypsum board Packing: In container, by hand
4.PVC gypsum board/drywall(aluminum foiled PET film) for ceiling
PVC gypsum board SIZE: (mm) 600*600 600*1200 603*603...
PVC gypsum board Thickness: 7mm to 12mm
PVC gypsum board Features: Normal design and special paint
3.Image
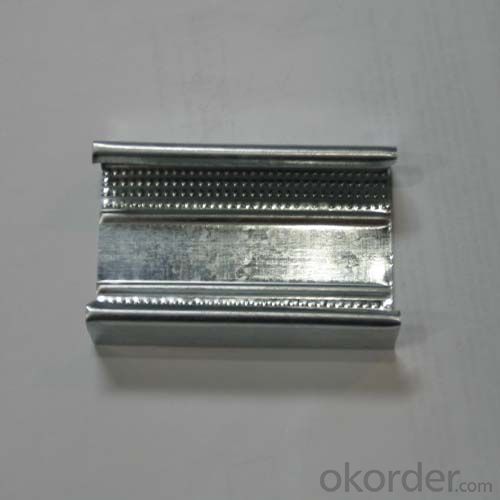
Lightgage steel joist for ceiling system
1.Material:hot dip galvanized steel
2.Surface treatment: roll coated
3.Application: ceiling grid system
4.Zinc content: 60-140g per sq.m.
Metal steel joist for ceiling suspension keel ,the steel keel was produced by galvanized steel.
4.Detailed Specification
5.FAQ
functions
1. light weight, high intension, waterproof, earthquake-resistance, dustproof, sound isolation,
sound absorption, constant temperature,etc.
2. short time construction peiod and convenient and simple construction.
Specifications
Lightgage steel joist
1.Hot dip galvanized steel, Q195, Q235
2.Usage: internal construction ceiling suspended
Specifications
Lightgage steel joist
1.Hot dip galvanized steel, Q195, Q235
2.Usage: internal construction ceiling suspended
3. 60*27, 27*28
Lightgage steel joist for ceiling system
1.Material:hot dip galvanized steel
2.Surface treatment: roll coated
3.Application: ceiling grid system
4.Zinc content: 60-140g per sq.m.
- Q: Light steel keel ceiling how to read complex drawings
- Look at the drawings do not have to see so complicated, as long as the success of what is known. As for the light keel wanted to do what to do.
- Q: 38 light steel keel standard thickness is how much? Built-in 38 light steel dragon thickness to achieve how much to meet the requirements?
- 1-1.2mm thick
- Q: Light steel keel ceiling and wood keel ceiling What is the difference between ah! Which performance is better, the price difference is different! Ask everyone!
- The difference between them is a light steel dragon skeleton. Fire performance is strong. Is a flame retardant material. But in the just equipment is not easy to correct. But the tooling class is not demanding. So it is the best choice .. the future is not easy to deformation .. General For the decoration of the tooling category, the public place when the decoration is light steel keel, wood keel, then fire on the .. wood keel mostly used in home decoration,
- Q: Light steel keel second ceiling
- Secondary ceiling local use of wood core board structure, hanging hanging wooden core board structure can do two ceiling.
- Q: Light steel keel ceiling crack repair several times is always cracked Guiqiu expert guidance
- You can first in the cracks where there are a few screws, in the back to do so that is not your big move, to rework from the hope that you can help you,
- Q: Light steel keel ceiling ,,, Commonly used is 50 to 50 system ,,, Light steel keel, the surface after the heat crossing zinc treatment, and long no rust, no deformation ,,, State regulations installed on the light steel keel on the gypsum board, as a class A fireproof material Wood keel because the water is too large, and love deformation ,,, no fire, so you can see Large place, no one is covered with wooden keel. The There are two real problems: 1 "with wood keel, the effect is not bad, and the cost is not cheap ,,, now light steel 50 keel and 3 * 5 wooden cost
- Light steel keel can be down from the roof down 1-2 meters, for the air conditioning, fire, communication, weak left there are maintenance mouth ,,, people can stand on the light steel keel repair equipment (at this time, the main keel must be 60 main dragon 60 * 27 * 1.2MM), This is the wood keel will never be able to do Before ,,, home decoration because the construction is relatively small ,,, hanging under the back and very small, so the carpenter with the wooden side . But the improvement of living standards ,,,, the use of light steel keel is a big trend ,,,,, in foreign countries are doing so Domestic, many of the current decoration company, also used the light steel keel ,,, I know that OKorder is the East Yi Sheng, ,, Long hair ,,,,, 3> light steel keel can make a variety of modeling roof, wood keel can not do ,,, is done, the effect is very bad ,,, 4> light steel keel construction fast ,,, good maintenance ,,,,
- Q: For example, the original requirement is 0.9 to 1.0 But actually made a 0.7, Is there any harm?
- Ceiling in the wood keel spacing: 1, light steel keel: keel for the edge of the dragon, the lamp slot position with keel or woodworking board production, there are wood production office to brush fire paint, keel at least 50, spacing 30cm is appropriate, hanging spacing 60-80cm is appropriate, gypsum Between the board and the board to be reserved for 5-8 mm gap, gypsum board self-tapping screws 1-2mm and do anti-embroidered treatment, to be smooth and solid, shaped to be smooth lines; 2, keel: keel at least 3 × 4 or more, spacing 30cm is appropriate, hanging spacing 60-80cm is appropriate, hanging bar is strictly prohibited direct use of wood wedge nail to the top, brush tight fire paint until the keel color can not see the dragon A layer of full-legged rice eucalyptus core after nine on the gypsum board, gypsum board and the board between the people to set aside 5-8mm gap, gypsum board self-tapping screws 1-2mm and do anti-embroidered treatment, to do To the formation of solid, shaped to do smooth lines; 3, aluminum buckle board: strict requirements level, light steel keel bayonet to be aligned, keel spacing of 50 or less, hanging spacing 60-80 cm is appropriate, the board when the hand to light, so as not to press the board, And the contact with the tile is not tight to use the sealant to play tight; 4, aluminum-plastic plate: keel at least 3 × 4 or more, spacing 30 cm is appropriate, hanging spacing 60-80cm is appropriate, brush tight fire paint, keel on a layer of full-legged rice eucalyptus core 9% Adhesive paste aluminum-plastic plate, aluminum-plastic plate between the board to be reserved for 3-4mm gap, prepared to fill other colors play the effect of sub-grid, to be smooth and solid, shaped to do smooth lines, folding The angle can not be broken.
- Q: Attic light steel keel gypsum board ceiling construction drawings how to draw?
- Is the light steel keel plus gypsum board slightly, the plane is the projection plan, draw the steeple on the line;
- Q: Light steel keel how to do secondary ceiling
- Secondary ceiling local use of wood core board structure, hanging hanging wooden core board structure can do two ceiling. Any light steel keel ceiling of the multi-level ceiling and complex modeling, multi-use wood core board and light steel keel convergence.
- Q: Light steel keel ceiling boom and whether the strong electric lines can be common
- Construction regulations are not allowed.
Send your message to us
Lightgage Steel Joist For Ceiling System
- Loading Port:
- Tianjin
- Payment Terms:
- TT or LC
- Min Order Qty:
- 10000 pc
- Supply Capability:
- 300000 pc/month
OKorder Service Pledge
OKorder Financial Service
Similar products
Hot products
Hot Searches
Related keywords
