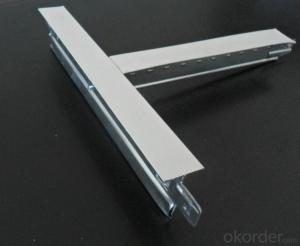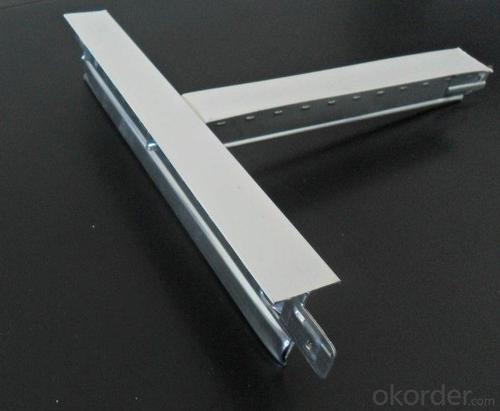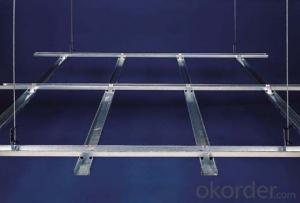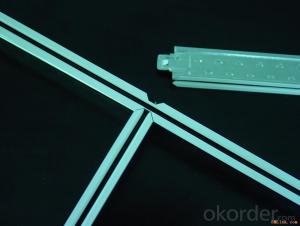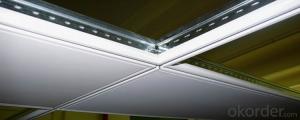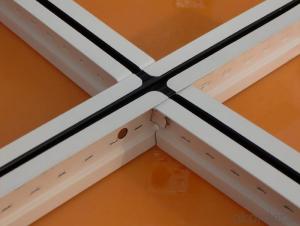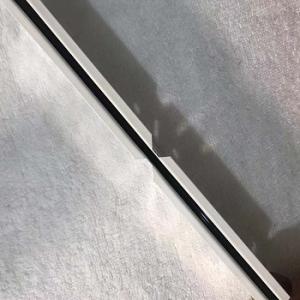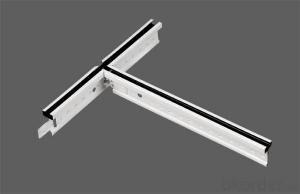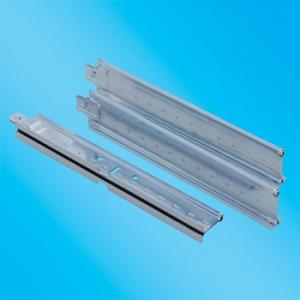15/16 Ceiling Grid - Ceiling Tee Grid for Suspension New Design
- Loading Port:
- Shanghai
- Payment Terms:
- TT OR LC
- Min Order Qty:
- 2000 pc
- Supply Capability:
- 40000 pc/month
OKorder Service Pledge
OKorder Financial Service
You Might Also Like
Specifications
1. tee runner t bar suspended ceiling grid
2. 32H&38H tee runner t bar suspended ceiling grid
3. easy installation
T grid / T bar suspend ceiling grid for ceiling rail system ceiling rail system
1. Features:
1). Commponents: main tee, middle cross tee, short cross tee and wall angle.
2). ceiling t grid Unique click design for easy connection.
3).Ceiling t grid Widely usage for the suspension system of hotel, school, hospital, shopping mall,
4). Nice outlook with competitive price and good quality.
2. specification
Flat ceiling t grid/ ceiling grid/ ceiling grid for ceiling tiles
main tee:32x24x3600mm /1200/600
cross tee:24x26x1200/600mm/'
wall angle:22x22x3000mm/10'
thickness:0.23mm-0.4mm
FUT ceiling grid / ceiling grid components / ceiling grid for ceiling tiles
main tee:32x24x3600mm /1200/600
cross tee:24x26x1200/600mm/'
wall angle:22x22x3000mm/10'
thickness:0.23mm-0.4mm
Groove ceiling grid
main tee:15x32/38x3600mm /1200/600
cross tee:15x26x1200/600mm/'
wall angle:22x22x3000mm/10'
thickness:0.23mm-0.4mm
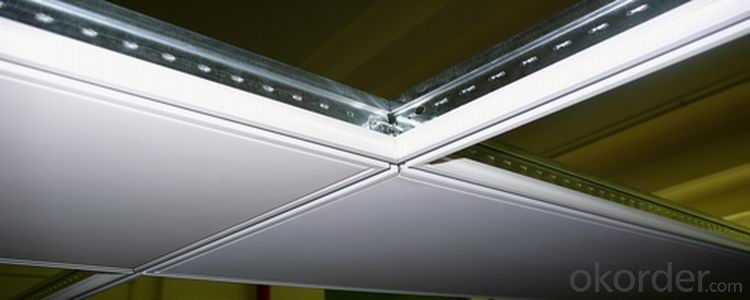
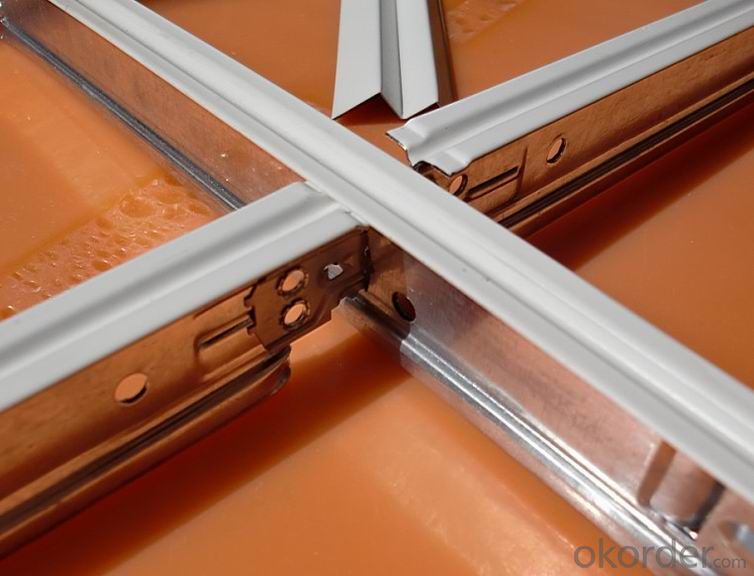
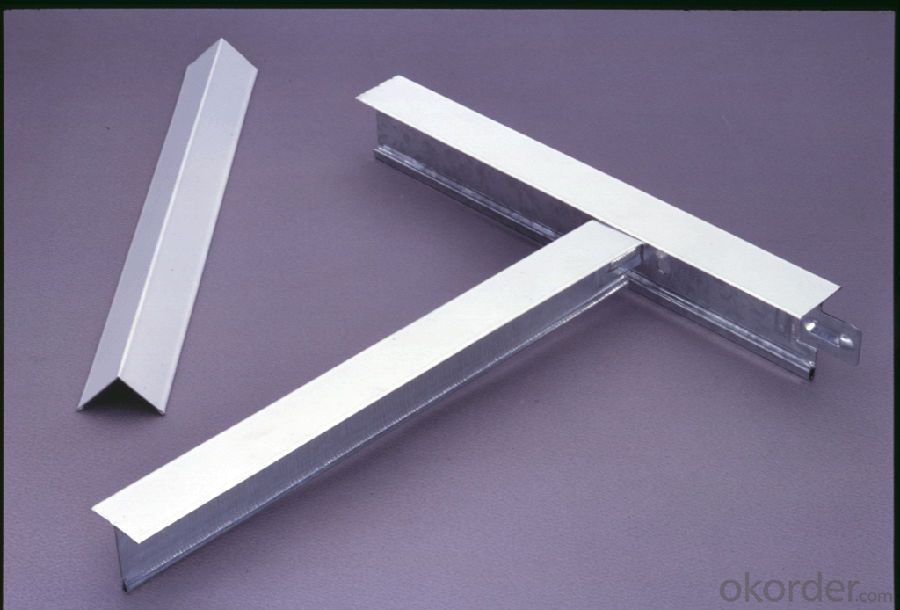
- Q: I have sheetrock on the ceiling of one of my bedrooms. Above the bedroom is a bathroom. I would like to replace the sheetrock ceiling with tiles that are removable, that way I can easily perform maintenance as needed - e.g. if the tub starts leaking, etc. Are there such a thing as removable ceiling tiles? Or a way to use regular ceiling tiles and affix them in a removable manner? I know this can be done with drop ceilings, but I'd rather avoid the loss of headroom caused by installing a drop ceiling.
- I do not know?
- Q: Light keel in the keel is also known as the heart keel is it
- Yes, through the heart keel, through the keel also called crossed keel. Do not have to use, depends on the height of the wall.
- Q: I want to know how I can install a suspended ceiling in my basement. There are some things in the way like I show in the video. The camera I was using cant record sound so please use my finger gestures as a guide. 1. Florescent tube light is screwed into the first board shown should I use longer screws and install it so it fits with the suspended ceiling? 2. There are these long black boards that look like supports for the beams these only go half way through the area I want to install the ceiling in should I install from this height?
- A video back at you , should answer all your questions. Any more you have just type how to install suspended ceiling in google up at the top click video, and a bunch will come up covering any questions you have.
- Q: Okay so this may sound weird, but my bedroom ceiling is basically made out of office tiles (almost like a suspended ceiling) and I would like to change it to a normal ceiling (drywall). Is there any way I can do this, and if so how much would it cost and who should I contact to get it done?
- From your description of ALMOST like drop ceiling I am to assume there is no tracks and the tiles are 1 foot by 1 foot. If I am correct you may or may not be able to remove them, if your home is old they have asbestos in them, the good news is they have wood supports every 12 inches so you can hang drywall over it, using longer screws. its hard to help with your vague description
- Q: Attached photos can be added points
- Ordinary are flat ceilings. Can also make the ordinary shape of smallpox aluminum keel is usually used when the aluminum alloy ceiling to use the supporting aluminum alloy keel. This series of keels and panels are formatted products used for smallpox. In some smallpox can also make some simple shape, such as the arched form of smallpox shape and so on.
- Q: It is done before the floor tiles, or in the shop after the tiles to do it?
- Look at the floor tiles empty how much! If not, then can! Ask the master in the punch when the point of attention! To prevent the broken brick!
- Q: Light steel keel gypsum board wall how much money a square meter. Standard type. There are about a thousand square meters.
- 65 yuan / square or so
- Q: How to distinguish the quality of light steel keel
- In fact, distinguish the quality of the keel is very simple: First, weigh the weight of the keel Second, look at the surface of the keel rust treatment : The current point is a little better hot-dip anti-rust treatment, I personally think that the keel surface treatment is not very important, even light steel keel even rust or years or 10 years to put the keel rust off. So the owners do not have to worry when buying.
- Q: National norms Light steel keel wall can not do high? What is it?
- It is recommended to go online to find information
- Q: Light steel keel wall is this use?
- Light steel keel wall height of not more than six meters, as for the distance, before the words also useful sixty centimeters, but now is generally forty centimeters, but if the national architectural interior decoration standards, it is thirty centimeters.
Send your message to us
15/16 Ceiling Grid - Ceiling Tee Grid for Suspension New Design
- Loading Port:
- Shanghai
- Payment Terms:
- TT OR LC
- Min Order Qty:
- 2000 pc
- Supply Capability:
- 40000 pc/month
OKorder Service Pledge
OKorder Financial Service
Similar products
Hot products
Hot Searches
Related keywords
