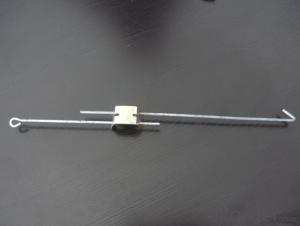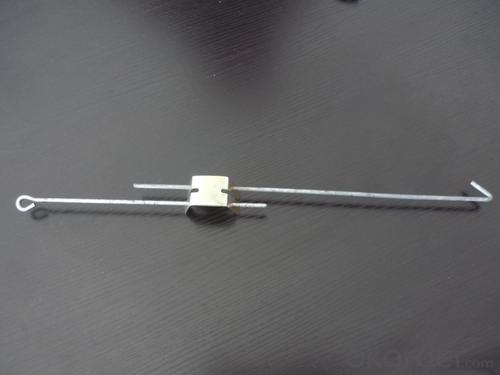Usg Dxl Ceiling Grid Wire with Ring
OKorder Service Pledge
OKorder Financial Service
You Might Also Like
Specifications and Advantages:
1. Material: Steel Sheet or Wire (Galvanized or Stainless)
2. Items: Spring clip, Wire with ring / hook and etc.
3. Size: Spring clip 0.60mm thickness, Wire 3.5/4mm diameter and 250/500/1000mm length and etc.
4. Use: For Ceiling T-grids or ceiling steel profile system
5. Easy and fast for installation, time-saving
6. Can supply products based on specific requirements
7. Prompt delivery, high quality, competitive price and complete sets of style;
8. Can supply products based on specific requirements;
- Q: What is light steel keel arch? Under what circumstances need to be arch?
- Light steel keel if too long, then the middle will sag, just like you pull a straight line, pull straight again, it will also be sagging in the middle
- Q: Can you touch up drop ceiling tile with paint ? I don't want to remove a tile for a scratch or scuff.?
- You sure can Just finished my recroom turned out GREAT. If your grid system is the same colour roll the whole cieling don,nt use to much presure on the roller, I used C.I.L. Problem solver it,s a primer but makes nice job of tile. Do,nt for get youe drop sheet have fun,
- Q: How much should it cost to install approx 550 sq ft of drop ceiling (parts and labor)? Can you quote approximate cost, parts and labor separately...Thanks in advance!
- What type materials? Drywall? Acoustic? Wood? Suspended or hard framed... Any electrical? Forced air heating? and DIMENSIONS? 1' X 550' or 20 X 25. Rewrite your question with more info for better answers.
- Q: Okay so this may sound weird, but my bedroom ceiling is basically made out of office tiles (almost like a suspended ceiling) and I would like to change it to a normal ceiling (drywall). Is there any way I can do this, and if so how much would it cost and who should I contact to get it done?
- There are too many unknowns to give a good answer. If the structure holding up the grid is strong enough the cost for an 48 x 96 sheet is about $10, your whole ceiling could be done for a $100. BUT that is unlikely, often that type of ceiling is installed where electrical splices and construction conditions exist that make installing a normal ceiling practically be installed. you will probably will need to have significant framing and have to install ugly hinged access doors.
- Q: Can the hotel light steel keel wall be used with plastic threading pipe?
- Hotel noise is a lot of customers pay attention to the point, now people pay attention to privacy and security, you want to run a good hotel is still a good sound insulation.
- Q: What is the world keel and light steel keel? What is the use of ah?
- In the partition between the roof and the roof and the ground at the junction of the laying of the keel, called the heaven and earth keel, which will have a vertical keel to do support, as well as through the keel from the vertical keel interspersed into the middle, play a reinforcement
- Q: I am planning my basement remodel and love the idea of a tongue and groove look for the ceiling. Is it possible to use painted wall panels screwed into the ceiling beams? That way the mechanics of the house can still be accessed but I don't have an ugly drop ceiling.
- Yes, we did this in our basement. I would just caution, to try and find lighter tongue and groove. They also have dropped ceiling tiles now that you can attach directly to the ceiling without the metal grids. I saw one just recently at a hardware store (in Canada) that looked exactly like our tongue and groove wooden ceiling. GOOD LUCK>
- Q: How close to the original ceiling can I hang a drop ceiling? I know you need a certain amount of space between the original ceiling and the gridwork of the drop ceiling so you can get the tiles in... I am remodeling my basement and it only has 8' ceilings now, so I want to retain as much headroom as possible. Thank you...
- If I remember correctly, you can do it in 3 inches, or maybe slightly less.I had a 7 foot ceiling to work with and in a few spots because of pipes we did it almost flush.You can slide the tiles in before you put up another line of grid, then pop them in.
- Q: I have a suspended ceiling that is 2' x 4'- the guy at Lowe's told me I can use the USG Lace 12 x 12 tiles to interlock to have 8 of them fit in a grid...is this actually possible? Everything I have seen online says that those are to staple or glue up- not to be placed in a 2' x 4' grid.
- I wouldn t think you could either. I would think that middle seam would sag after awhile,. Go with your gut and don t ... GL
- Q: what is the average cost of to put up a grid ceiling?
- Average total materials are about .90 - $1.00 per square foot of ceiling area. Normal labor if needed is about $1.20 - $1.30 per square foot. If you choose to go to a 2' x 2' grid/tile pattern vs. 2'x4' add about .50 sq foot for grid and then add difference in ceiling tile cost. Regular 2'x4' ceiling tiles are about $2.40 for a 2'x4' tile. Some upscale 2'x2' reveal edge tile (these tile have a raised section that sits down below the grid and creates what they call a revealed edge. These tiles can be as much as $5 - $6 each for just 4 square feet. If you have any ceiling fans that need lowered into the new ceiling you can purchase a special ceiling box bracket that fits into the grid-work for about $40 ea. They are made by *B-Line. You need the following: a. Wall mold - this is the L shaped metal pc. that you install around the perimeter of the room on the wall. b. Main Runners - These are the main pc. of grid-work that are placed on 4' centers. I suggest you run these perpendicular to the existing ceiling joist. Layout the main runners so they create the same border tile on the sides, and the same border tile on the ends. c. 4' cross tees - These are the metal pc. that snap into the slots on the main runners - place these on 2' centers into the precut slots of the main runners. d. 2' cross tees - Use these when using 2'x2' ceiling tiles. e. Lag eyes - These are threaded point screws that have a flat end with a hole in it. Screw these into the ceiling so they hit an existing ceiling joist. Then use #9 ceiling wire with about 8 tail hooked in the lay eye hole - Wrap around itself about 3 times and leave the excess wire hanging down about 12' below your new desired ceiling level. f. Lag eye driver - This is a hand tool that fits into a cordless/corded drill. It fits over the lag eyes and easily drives them through the ceiling and into the wood of the ceiling joist. If you need any specific installation tips just ask.
Send your message to us
Usg Dxl Ceiling Grid Wire with Ring
OKorder Service Pledge
OKorder Financial Service
Similar products
Hot products
Hot Searches
Related keywords




















