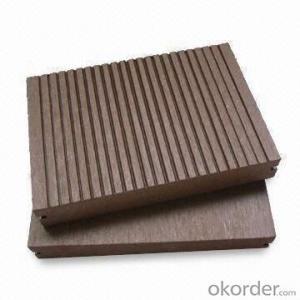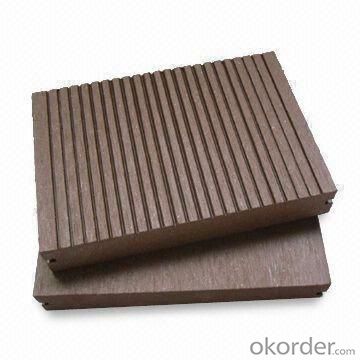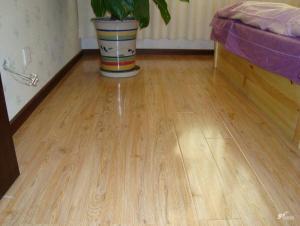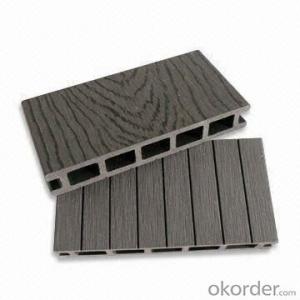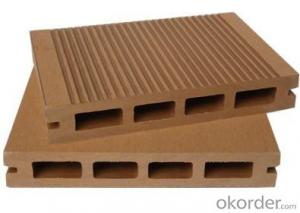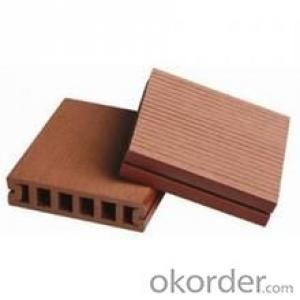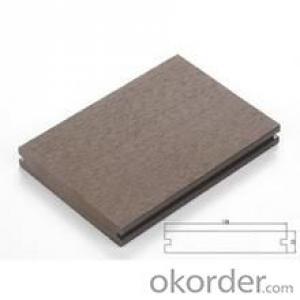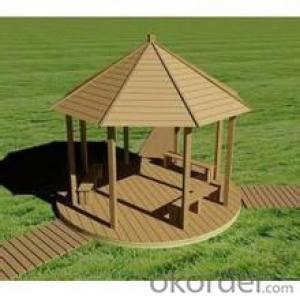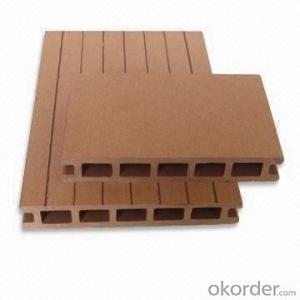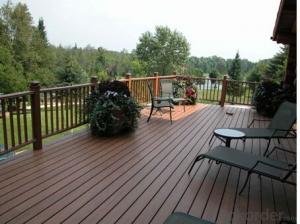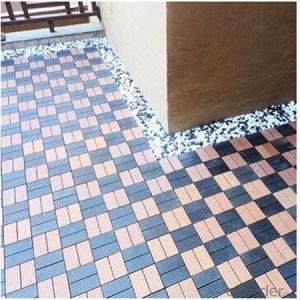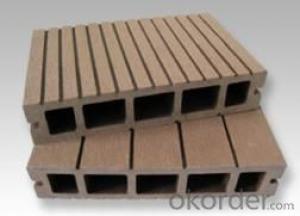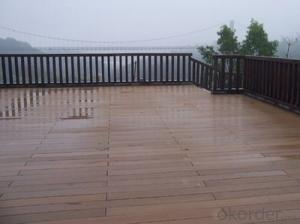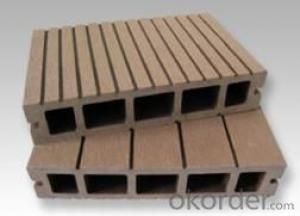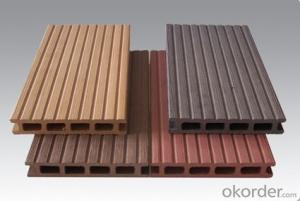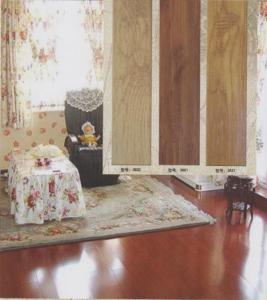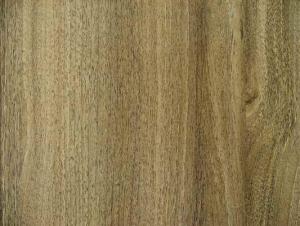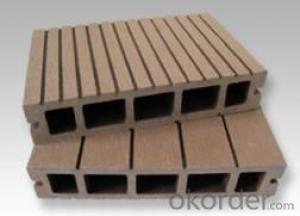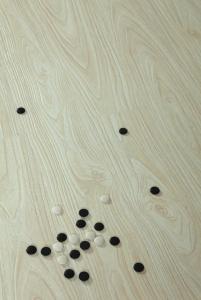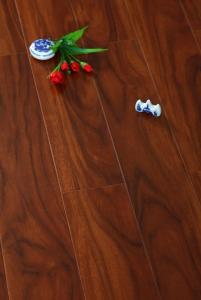waterproof wpc flooring decking board
- Loading Port:
- China Main Port
- Payment Terms:
- TT OR LC
- Min Order Qty:
- -
- Supply Capability:
- -
OKorder Service Pledge
OKorder Financial Service
You Might Also Like
Quick Details
| Type: | Engineered Flooring | Place of Origin: | Zhejiang China (Mainland) | Brand Name: | CMAX |
| Model Number: | CMAX | Technics: | Wood-Plastic Composite Flooring | color: | Coffer,black,brown,wood,tea,white,customized. |
| feature: | anti-slip surface,low maintance cost | width: | 140mm | thickness(height): | 30mm |
| surface grooves: | narrow grooves,wider grooves | surface treatment: | Sanding,Embossed,Scratched |
Packaging & Delivery
| Packaging Detail: | Packaging: wrapped with PE plastic film and on wooden pallet Size(mm). |
| Delivery Detail: | 7-12days after order confirmed |
Specifications
1.Natural & Beautiful wood look 2.Easy install & clear,low maintance cost 3.No trip hazards,recyclable
China waterproof Anti moth ANTI-UV dedicated composite wood boards
Product pictures:
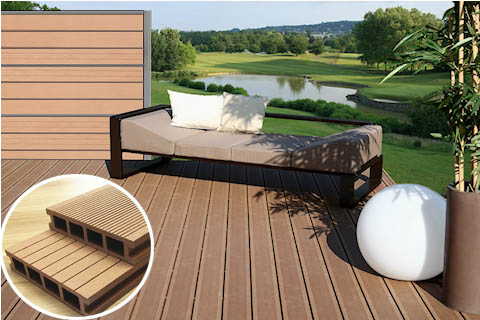
Product information:
Material | Wood Plastic Composite |
Ingredients | 30% HDPE+60% Waste Wood Fibers+10% Auxiliaries |
Colors Available | Coffer,black,brown,wood,tea,white,customized. |
Bottom | PE plastic Base |
DIY Snap Interlock Puzzle Tile | Easy for Installation |
Applications | Patio, Balcony,Terrance,Walkway,Boardway Decking,Pool Decking,Sauna Room & other Public Areas |
certificiate | CE. SGS .INTERNEK .ISO9001 .ISO14001
|
product features:
1.Natural & Beautiful wood look 2.Easy install & clear,low maintance cost
3.No trip hazards,recyclable 4.Long lifespan & UV stable,No wrapping,No rotting
5.Great drainage 6.Eco-friendly,anti-slip surface
*Easy cleaning and maintenance :No need of a specific treatment .just a usual water washing is necessary
*Safety:Splinters free and slip resistant Free of any toxic product
*Colours may slightly change,photos are not not contractual
*Resistant to scratches as oak resistance
*Very low colour variations
- Q: It would be great if these questions were answered too:-Do you need to get the floor sprung differently or with different material?-Can I just put laminate OVER my current carpet and not get it sprung or do I still need it sprung over the carpet?-Which MATERIAL not METHOD is best for versatile dance?-Are all laminate/hardwood/hardfloors floating floors?-Are there difference "levels" of floating floors?*****-are there any laminate floors or any floors that are ideal for all sorts of dance but aren't too slippery or rough?-what are the pros and cons of vinyl v.s. laminate v.s. hardwood floors in terms of dancing, price, etc.Thank you so much in advance.****Please only experts on floors and dance :)*****
- I artwork as merchandising supervisor for Harlequin Dance flooring, we've some sprung floor concepts which may well be put in at living house. One is Harlequin Liberty sprung floor panel equipment it somewhat is obtainable international. in case you reside interior the united kingdom or Europe there's a clean self deploy sprung floor in our variety called Harlequin energy. look into the setting up handbook on YouTube. the two concepts are designed to be crowned with a Harlequin vinyl exact floor. on the grounds which you checklist faucet dancing as considered one of your dance varieties, do no longer use a cushioned exact floor which includes Harlequin Studio as this might hose down the sound unacceptably, use a product like Harlequin Cascade or Harlequin Reversible.
- Q: what is the definition of the word floor in C++?
- I'm guessing this is the floor() function in the cmath library. The floor() function is the greatest integer function which you may know from mathematics. floor(x) returns the largest integer less than or equal to x. Examples: floor(2.5) returns 2 floor(0) returns 0 floor(12.999) returns 12 floor(-13.5) returns -14 (because -14 is the largest integer which is LESS THAN OR EQUAL TO -13.5) Hope this helps.
- Q: Hi im doing beauty homework please can someone help?what type of flooring would be suitable for a beauty salon and why????thanks i appreciate any help!
- Anything easy to sweep up the hair off the floor and that won't be slippery when water or any other liquid chemical falls on it... You don't want your customers to slip, fall and then sue you...
- Q: is there soil on the ocean floor
- Are you talking about the portion of the earth's surface consisting of disintegrated rock and humus? or a particular kind of earth? or the ground as producing vegetation? or as cultivated for its crops, or a country, land, or region?, or the ground or earth?, or any place or condition providing the opportunity for growth or development? If so then the answer can be maybe.
- Q: I just installed 450 sq ft. of laminate flooring. I did not level the floor properly and now Im finding a high point in the center of the room. Each time I walk around the high point, the floor drops a little. Is it possible to fix this without tearing up the floor. can I drill a hole and shoot some type of epoxy under the padding to prevent the floor from dropping when I step on it? Sounds crazy...but I want my floor to last. Boy did I screw up!
- Is your floor a floating floor? Is your sub floor concrete or plywood? I know it's a pain in the you know what. However if you want the floor to last and you want it done right you must take op the floor. Some might say just take it up to the point of the low spot. However if the low spot is bad enough to cause noticeable movement you should take it all up and float the floor if its concrete. If the floor is plywood you would either need to replace the warped sheet possibly try and screw down the pucker if there is sufficient floor joist under the swell. I feel your pain. I just installed flooring in two rooms in our home. The second room had a crack in the slab that appeared after the house was leveled. That was a chore all on its on. Good luck to you.
- Q: Accidentally sprinkle nail polish on the floor of the tiles, how to do?
- With a brush or wire ball can be wiped with water, and finally wipe with a mop on the clean.
- Q: Sorry the question may be a liitle long, but I want to be clear about what I am asking.Is not it that a Flat-floor, rather than a level floor is needed for tile/hardwood installation. A lot of times due to foundation shift, you could not make a level floor, or it would be out of sink with tha adjoining rooms. If I am right:Are there complication with with Tile/Hardwood over a flat, but not a level floor.To flatten out a floor, I am told to use a 6' straight edge and find the gaps. But, if I move this straight edge even a foot to the left, or right of where I started, the gaps under the straight edge would be moving elsewhere, the prior gaps would now be flat with the staight edge.I am all confused. Can you help please.
- You are correct in stating the a flat-floor is okay for tiling (or hardwood or whatever). What you have to be most concerned about is that each piece of any given floor covering lays flat and true on the substrate below. For tile as an example: perhaps an 12 x 12 tile would rock on a hump or bump, but 2 6 x 6's, would go up and over the irregularity laying tight against the floor, that would be fine. So the short answer is flat and true is more important than level.
- Q: I just asked for help with the potty training. Thank you all for the suggestions. I'm doing most of what you all suggested but will try to be more dilligent. Now for this question. She is kept to an area of all wood laminate flooring (the real good kind) while we're training. Will Natures Miracle work after the fact to remove the area's she's marked?
- A few years ago I had laminate floors installed in my house because I thought it was just the thing because I had dogs who had accidents. WRONG! We always cleaned up right after an accident, and tried putting puppy pads down and everything. After a while the floor started buckling and discoloring. I had the floor company come out and look at it and they said it was because the moisture got between the planks and got under the flooring. My floor was ruined and could not be repaired. All of the laminate flooring had to be replaced. Now, I have a nice vinyl type floor and have not had any problems. SO be careful with your floors. You may get a bigger problem than the one you have now. Good luck
- Q: I am considering pulling up my carpet and painting the cement. I do not like the carpet, but I would not mind hard woods, but that is a little too much money. I have also thought of tiling the floors. How hard is it to pull the carpet up, ready the cement, and eventually paint the floor? How much money will I be needing? Suggestions please!
- Painting concrete floors is a considerably long process, and the concrete floor should be prepared before applying paint to the surface.Proper surface preparation is one of the most important processes in painting concrete floors. The concrete floor must be degreased and cleaned before painting the floor. After the concrete floor has been degreased and checked for moisture, the floor should be checked for its profile. If the concrete is hard and unyielding, the paint will adhese weakly to the floor. To have a favorable profile on the concrete surface, the use of an acid etcher is essential. The best profile for a concrete floor to be painted upon is similar to the feel of medium sand paper
- Q: Solid wood flooring to use: solid wood flooring, keel, nails. The The What else is needed for other materials
- Also need moisture-proof agent (pad), insect repellent, baseboard, the United States fixed nails, the door pressure bar.
Send your message to us
waterproof wpc flooring decking board
- Loading Port:
- China Main Port
- Payment Terms:
- TT OR LC
- Min Order Qty:
- -
- Supply Capability:
- -
OKorder Service Pledge
OKorder Financial Service
Similar products
Hot products
Hot Searches
Related keywords
