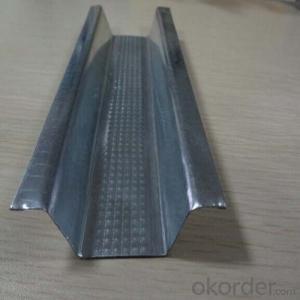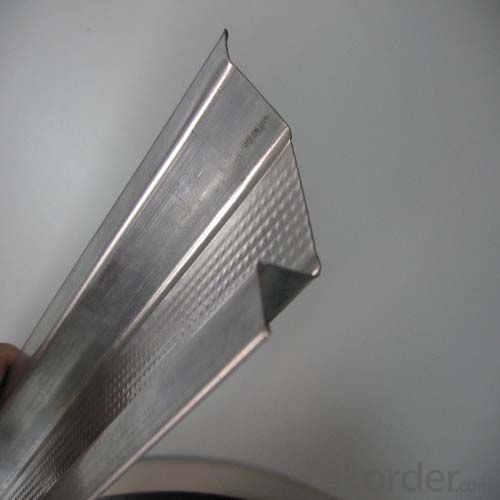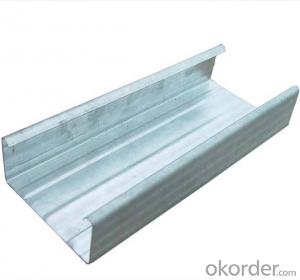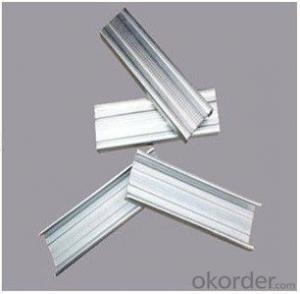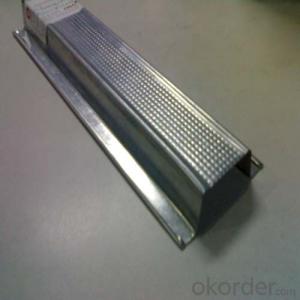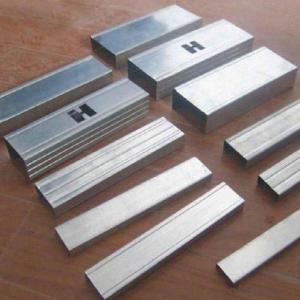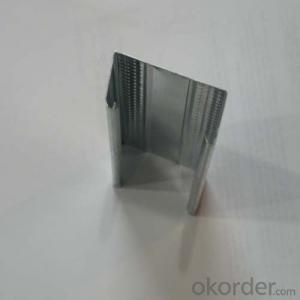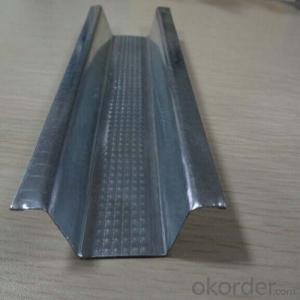Metal Stud and Track for Drywall Partition
- Loading Port:
- Tianjin
- Payment Terms:
- TT OR LC
- Min Order Qty:
- 1000 pc
- Supply Capability:
- 500000 pc/month
OKorder Service Pledge
OKorder Financial Service
You Might Also Like
Metal Stud and Track for Drywall Partition
1. Galvanized Steel Profiles raw material is high quality hot dipped zinc galvanized steel strip, absolute damp proof , heat insulation and high durability , high rust resistance.
2. Hot dipped zinc galvanized stee strip zinc coating is 80-180g/m2.
3.Warm sales in Middle East , Africa , Malaysia ,and America , which have enjoyed an excellent reputation with high quality and services
4. The specification can follow up customer requirments.
5. Advanced equipment can make sure exactly size, high quality products.
Detail description
1.Materials:galvanized steel strip
2.Thickness:0.4-1.2mm, size:90*40, 90*50
3.Length:2.8m,3.0m,3.2m or according to order
4.OEM steel keel service can be avaliable
5.Package: bundle package with plastic strip
6.Application; drywall partition
Specification
components of drywall system
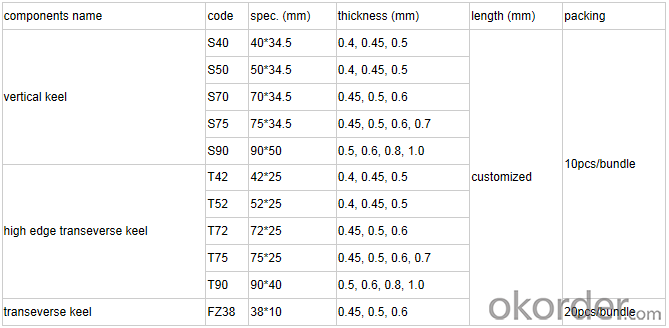
Function and advantage
1.good quality, hot dip galvanized steel coil
2.light weight , easy install
3.surface: zinc coat, full with dot, high strength
4.strong bearing capacity, ametabolic
5.the production ability strong, 21 production lines-3200 tons per month
6.meet the GB standard
Package and delivery time
Packing-- 10pcs/bundle, nude package with plastic strip
MOQ- 10tons, can negotiate
Delivery time-- commonly 2 weeks after received the 30% deposit
Application
1,Supermarket, marketplace
2,Underground, air port, bus station
3,Building lobby,metro station
4,Hotel, restaurant,railway station
5,School, office, meeting room ,hospital
6.commercial building
FAQ
1. Is OEM available?
Re: Yes, OEM service is available.
2. Are you factory?
Re: Yes. we are the largest factory in China.
3. Can we get sample?
Re: Yes, sample is free for our customer.
4. How many days for production
Re: usually 2 weeks after receiving of downpayment
Pictures
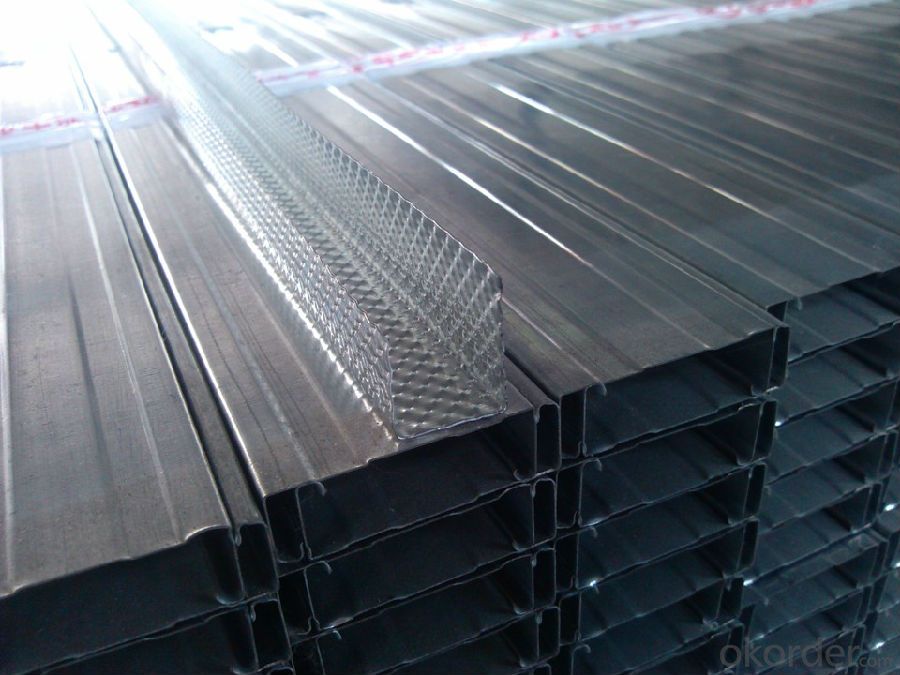
- Q: I was not a tool in the category, or else I got myself!
- General package material single-sided more than one hundred double-sided more than two hundred square meters, there are special sound insulation wall board, the effect is very good, but the area is not big people do not necessarily do
- Q: What are the consequences of installing a hanging cabinet on gypsum board wall?
- Gypsum board can not load, do not install gypsum board door hanging cabinet. If the impact of drilling position is keel, then the impact of the impact of drilling, will issue a big voice, and the whole wall has a shock; if the keel is light steel keel, it will soon penetrate, But it is possible to make the fixed gypsum board screws off, causing the gypsum board loose; if it is wood keel, the impact drill can play wood slag to.
- Q: Shanghai light steel keel ceiling, wall quotes
- Depends on the use of good and bad materials. Ordinary ceiling also 30-40, partition 35-45, I was doing this is what the project. Can contact me. Offer
- Q: Is it good for brick walls or light walls?
- If you do not have any requirements for noise, you can use light steel keel gypsum board wall, but can not hang things Oh, can not touch, easy to bad. And it's not fire at all. Home in the living room to do a small partition can also be, but used as a large room partition is not desirable
- Q: Light steel keel wall to remove the price
- Fixed price: the state has a demolition quota, but the price is very low, generally can not afford to be fixed. Now some parts of the decoration quota also have to remove the sub-head, slightly higher than the demolition quota, but no profit.
- Q: Light steel keel wall waterproof
- Used to resist external UV radiation, natural aging and chemical corrosion, effectively extend the coating use
- Q: Light steel keel + gypsum board wall and other wall joints how to strengthen?
- It is recommended to use high-quality glass glue, if the cracks in the 1cm below, often contact with water, it is recommended to buy auto repair sealant effect is particularly good.
- Q: Light steel keel gypsum board wall panels have cracks how to do?
- The original piece of putty knock down, from the new batch of putty on it
- Q: Light steel keel gypsum board partition wall brush black latex paint, I would like to change the brush blue latex paint, how to deal with grassroots?
- First with glue all roller brush again, and then approved once again talcum putty (as in the north with a double powder, that is, "white"), sand polish after leveling, you can roll the new latex paint. There is a need for a patch on the wall, just at the same time.
- Q: Light steel keel partition wall how to get, and how to purchase materials and tools, I now empty-handed, the best comprehensive ~!
- Like your height of the wall, you can choose the C75 series of light steel keel, if you have to take into account the water seepage you can use waterproof gypsum board (face layer paper is green, ordinary is gray) As for the installation like home this Do not need to use the impact of drilling holes. Put a good, can be directly in the light steel keel in the ground to the keel skulls assembled to install in place, on the top of the keel placed woodworking plate, directly into the nail into the nail, of course, the gun was selected models of the same big. The side is also so fixed on the wall. The gypsum board is fixed on the light steel keel by self-tapping screws
Send your message to us
Metal Stud and Track for Drywall Partition
- Loading Port:
- Tianjin
- Payment Terms:
- TT OR LC
- Min Order Qty:
- 1000 pc
- Supply Capability:
- 500000 pc/month
OKorder Service Pledge
OKorder Financial Service
Similar products
Hot products
Hot Searches
Related keywords
