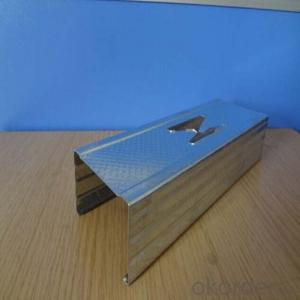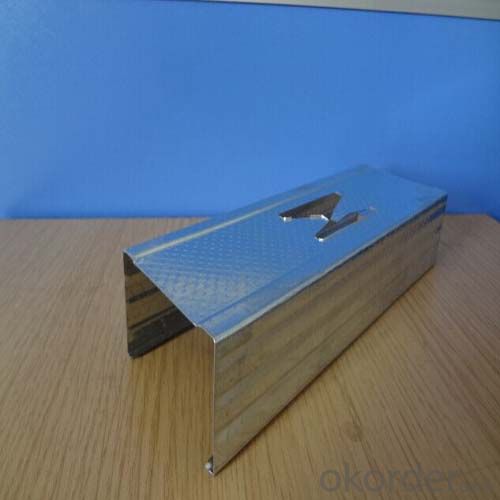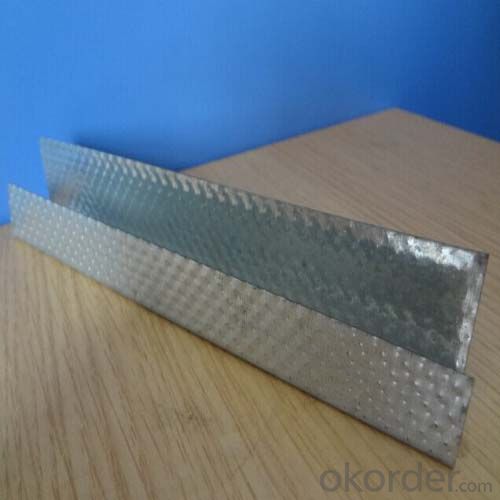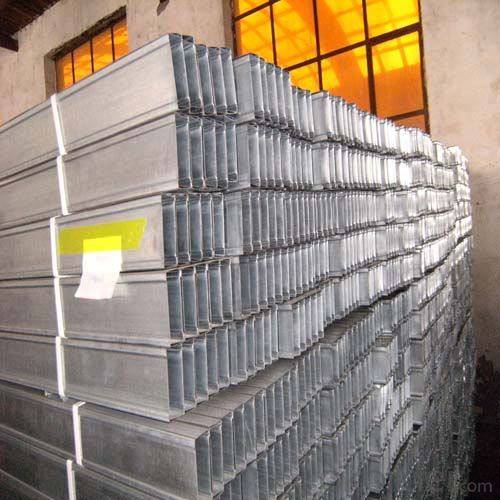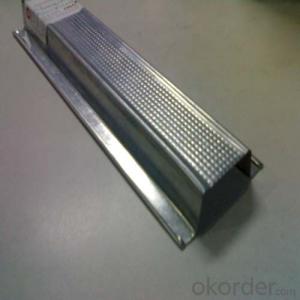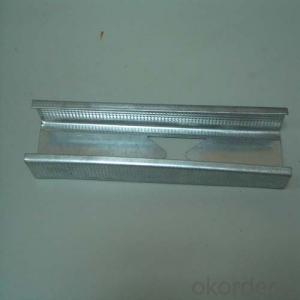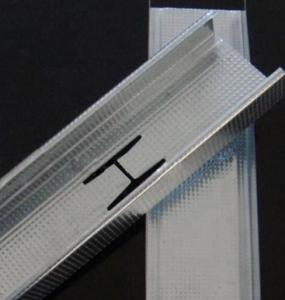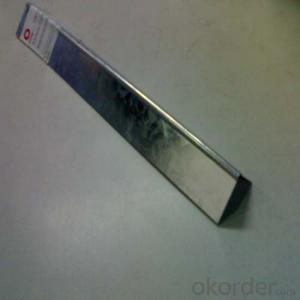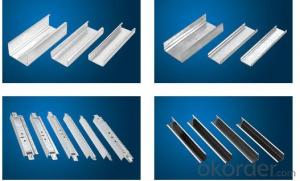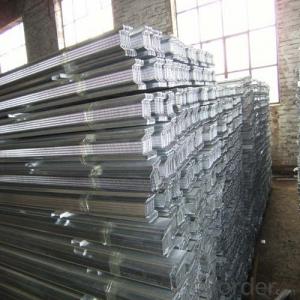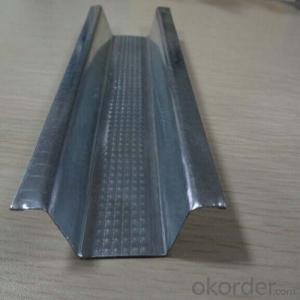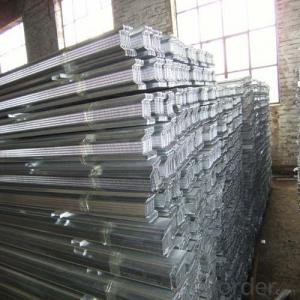Wall Decoration Useful Drywall Partition And Suspension Ceiling
- Loading Port:
- Tianjin
- Payment Terms:
- TT or LC
- Min Order Qty:
- 10000 pc
- Supply Capability:
- 300000 pc/month
OKorder Service Pledge
OKorder Financial Service
You Might Also Like
1.Brief Description
Our series products main supply to Eastern Europe like Russia, Ukraine etc.
CD60*27
UD28*27
CW50*50, 75*50, 100*50
UW50*40, 75*40, 100*40
Our series products main supply to Middle East.
Our factory main produce steel profile used for drywall partition system and suspended ceiling system , including drywall stud & track, ceiling main & cross tee, wall angle, C-channel, Omega, Accessories etc.
Our series products main supply to Australia, New Zealand.
Top Cross Rail 25*21
Furring channel 28*38, 16*38
Furring channel track 28*20*30,16*20*30
Stud 51*33.5*35.5,64*33.5*35.5, 76*33.5*35.5, 92*33.5*35.5, 150*33.5*35.5
Track 51*32*32, 64*32*32, 76*32*32, 92*32*32, 150*32*32
Length and thickness can be customized as customers request
Material: high-quality hot dipped galvanized steel coil.
Suspended ceiling system Main and Cross tee and Wall angle
3.Image
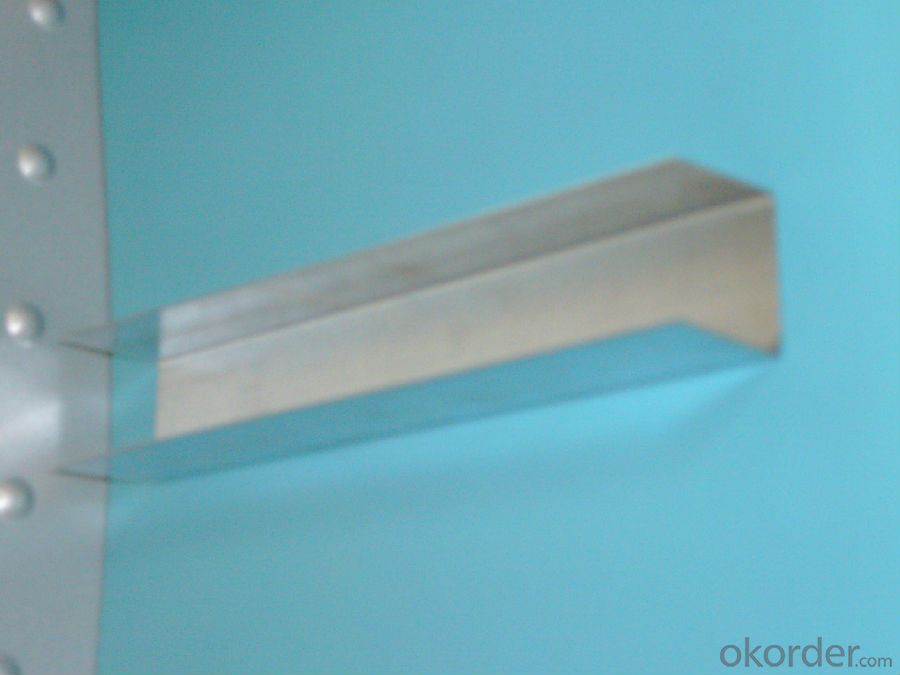
4.Detailed Specification

5.FAQ
Color: Ivory-white
Surface treatment: baking finish
Packing: standard cartons
Material: high-quality hot dipped galvanized steel coil
Length and thickness can be customized as customers request
- Q: Can the interior walls be made of light steel keel partitions? Bathroom wall and interior wall with light steel keel wall is good or brick wall good?
- The interior walls can be made of light steel keel partitions, but the bathroom walls should be made of brick walls. The bathroom is generally water, wall with gypsum board, then the gypsum board will be bad water. So apply brick walls, and then paste the tiles on top.
- Q: Home improvement in the partition
- Lightweight brick wall; a brick made of foam cement material, can replace part of the brick wall, reduce the building load, but the high water absorption. Its structure, sound insulation with the red brick wall is almost the same for the indoor simple wall;
- Q: How to install light steel keel gypsum board wall
- Light steel keel gypsum board installation should generally be through the following steps: wall line → wall construction → installation along the ground, along the top keel → installation of vertical keel → fixed door and window makeup → installation of the wall side of the gypsum board → install another side of the plaster price → seam processing → wall decoration. 1. Wall line According to the design of the wall, in the ground to release the wall bit line, and the line leads to the ceiling and side walls. 2. Wall construction First on the wall and floor, ground contact parts for cleaning, coated with interface treatment agent together, then pouring C20 concrete wall, the wall surface should be smooth, both sides should be vertical. 3. Install the edge along the top keel Along the ground, along the top keel in place, with the nail fixed, shot nail from the 900mm, the location of the nail should avoid the laying of the tube area. 4. Install the vertical keel According to the determined vertical keel spacing, along the ground, along the top keel on the line drawing line. The vertical keel is arranged by the end of the wall. When the doors and windows are provided with windows and doors, they should be arranged from one side or both sides of the door window. When the last keel from the wall of the size is greater than the provisions of the keel spacing, you must add a keel. The upper and lower ends of the keel should be fixed along with the top, along the keel with rivets or tapping screws.
- Q: I would like to have a toilet in the house, bathroom with mineral wool board cut off or light steel keel gypsum board line?
- You said the mineral wool board and gypsum board can not be used because they are not waterproof tide will be deformed Recommended ceiling with PPC or aluminum gusset plate is to do with the wall with calcium silicate board is the cement board on the line waterproof paint with a little better is no problem
- Q: Light steel keel gypsum board partition should pay attention to what quality problems
- Bathroom, bath and other multi-water room and high humidity room light steel keel gypsum board wall of the root, the application of C15 concrete to do 120mm high wall base. Gypsum board seams should be used by the manufacturers supporting the supply, dedicated to the joints with the caulking paste and cap joints to ensure that the quality of gypsum board joints.
- Q: Light steel keel wall gypsum board seams how to deal with? Including smallpox
- First with gypsum board filling material to fill the gap, in the bandage, and then touch the strap on the 2 - 3 layer of joints, with sandpaper tied on the line friends
- Q: Has installed a wooden floor, you can do in the above light steel keel wall?
- Do of course But I suggest do not do it! You do not want to move the floor, you put the floor cut off the partition of the piece. Directly to the disadvantages: 1: wooden floor flexible, partition instability. 2: you are not bad when the wall and the floor shut. 3: sound insulation is certainly worse
- Q: Light steel keel + gypsum board + surface brush latex paint partition wall per square meter offer is how much?
- Light steel keel about 12-13 yuan, enough to do a square, gypsum board per square 16 yuan (double) or so, paint workers wages about 25 yuan. / Square (package workers package material); Labor costs about 18 yuan, all offer for 75 yuan or so.
- Q: Light steel keel partition wall how to paint
- Light steel keel structure, to find the location of the keel, use a long self-tapping screws, forced into the screw. So that it can be stable.
- Q: Curved gypsum board wall technology.
- The curvature of the gypsum board can not be bent directly into the required curvature; if slightly larger, you can spray a small amount of water or water bend into; and then a large curvature of the keel to be encrypted, with plaster slab splicing, and then putty leveling on the line.
Send your message to us
Wall Decoration Useful Drywall Partition And Suspension Ceiling
- Loading Port:
- Tianjin
- Payment Terms:
- TT or LC
- Min Order Qty:
- 10000 pc
- Supply Capability:
- 300000 pc/month
OKorder Service Pledge
OKorder Financial Service
Similar products
Hot products
Hot Searches
Related keywords
