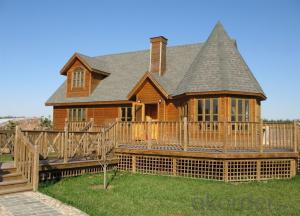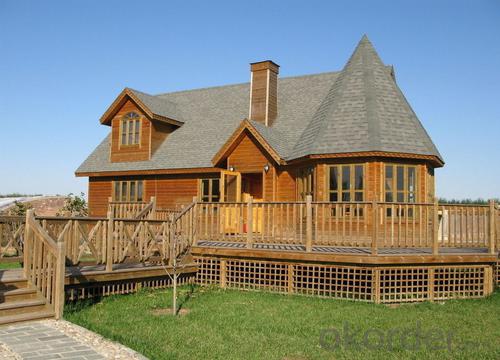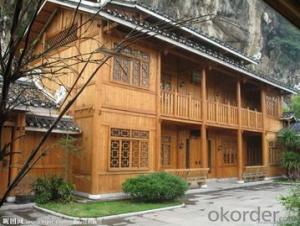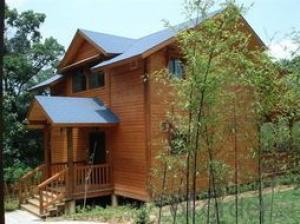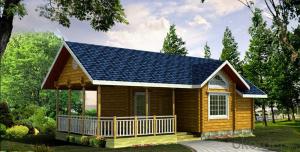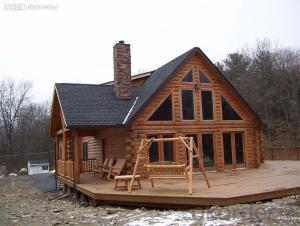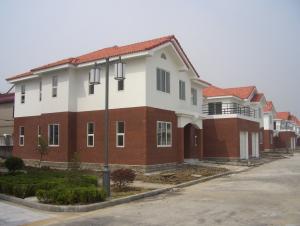Two-story Prefabricated Living Wooden House
- Loading Port:
- China Main Port
- Payment Terms:
- TT OR LC
- Min Order Qty:
- -
- Supply Capability:
- -
OKorder Service Pledge
OKorder Financial Service
You Might Also Like
wooden villa house
New Designed Two-story Prefabricated Living Wooden House Maison Bois
1). Material: pine
2). Wall thickness: 70mm
3). Size: (7.8+0.9)x10xH6.3m
Can be made according to customers' design or plans
No pollution during the construction because of using no-toxic green material
High degree of stiffness and light weight
Concrete foundation
Earthquake and wind resistance
Natural living environment can bring happy and healthy life to you!
if you are interested in this model, please feel free to contact me, more details will be sent to you.
- Q: Are container houses suitable for vacation homes or Airbnb rentals?
- Yes, container houses can be suitable for vacation homes or Airbnb rentals. These homes are versatile, cost-effective, and can be designed to offer all the necessary amenities for a comfortable stay. Container houses are also eco-friendly, making them an attractive option for those seeking sustainable vacation accommodations. Additionally, their modular nature allows for easy customization and mobility, making them suitable for various locations and rental purposes.
- Q: What is the origin of the name of the office?
- This is the housing of the real estate license is clearly marked.
- Q: Can container houses be designed with a skylight?
- Yes, container houses can definitely be designed with a skylight. In fact, adding a skylight to a container house can be a great way to enhance natural lighting and create a more open and spacious feel. Skylights can be incorporated into the roof of a container house, allowing natural light to flood in from above, brightening up the interior and reducing the need for artificial lighting during the day. Additionally, skylights can provide a connection to the outside world, offering views of the sky, stars, and even trees, depending on the location and positioning. With proper design and installation, container houses can easily accommodate skylights, making them a popular choice for those seeking a unique and sustainable living space.
- Q: What do the warehouse keeper have to do and what should I pay attention to?
- Second, keep abreast of the inventory status, to ensure timely supply of materials and equipment, give full play to the efficiency of turnover.
- Q: What are the building regulations for container houses?
- The regulations for container houses differ depending on the country, state, and local jurisdiction. However, there are some general guidelines and considerations that typically apply when constructing a container house. To begin with, it is essential to inquire with the local planning department or building control authority to determine if container houses are allowed in the area. Some regions may have restrictions or zoning regulations that restrict or prohibit the use of shipping containers for residential purposes. Regarding structural requirements, container houses must meet certain standards to ensure stability and durability. This may involve reinforcing the container structure, adding extra support columns, or welding components together to create a more stable structure. The specific regulations for structural modifications will depend on the local building codes and engineering requirements. Insulation and ventilation are also crucial aspects. Containers are made of steel, which presents challenges in terms of temperature regulation. Sufficient insulation and ventilation systems must be installed to ensure the comfort and safety of the occupants. This may entail adding insulation materials to the walls, floors, and ceilings, as well as installing ventilation fans or windows for airflow. Electrical and plumbing systems must also adhere to local building codes and safety regulations. This includes correctly installing electrical wiring, outlets, and switches, as well as plumbing fixtures and connections. It is advisable to hire licensed professionals for these installations to ensure compliance with the regulations and guarantee the safety of the occupants. Additionally, container houses may need to satisfy requirements related to fire safety, accessibility, and energy efficiency. This can involve installing fire-resistant materials, providing accessible entrances and exits, and incorporating energy-efficient features such as solar panels or energy-saving appliances. In conclusion, it is crucial to research and consult with local authorities and professionals to understand the specific building regulations for container houses in your area. By adhering to these regulations, you can ensure that your container house is safe, compliant, and suitable for long-term occupancy.
- Q: Can container houses be designed for music or recording studios?
- Yes, container houses can definitely be designed and customized for music or recording studios. With proper soundproofing techniques and acoustic treatments, container houses can provide an ideal space for creating and recording music. They offer flexibility in terms of layout and can be equipped with all the necessary equipment and amenities required for a professional music or recording studio setup.
- Q: How do container houses handle plumbing and sanitation?
- Container houses handle plumbing and sanitation through various methods. They typically have a main water source connected to the house, which can be supplied through the municipal water system or a well. The plumbing system within the container house includes pipes, fixtures, and a wastewater disposal system. This system is designed to handle the flow of water from sinks, showers, and toilets, directing it to a septic tank or a municipal sewer line. To ensure proper sanitation, container houses also have toilets that are connected to either septic tanks or composting systems, depending on the setup. Overall, container houses are equipped with plumbing and sanitation systems that enable them to provide basic amenities similar to traditional houses.
- Q: Are container houses insulated?
- Yes, container houses can be insulated. Insulation is an important aspect of container house construction as it helps regulate temperature, reduces energy consumption, and creates a comfortable living environment. There are several insulation options available for container houses, including spray foam insulation, rigid foam insulation, and fiberglass insulation. These insulation materials are typically applied to the walls, floors, and ceilings of the container to prevent heat transfer and maintain a consistent indoor temperature. Additionally, insulation also helps in soundproofing the container house, making it more quiet and peaceful.
- Q: What are the characteristics and requirements of villa property management?
- the need to pay attention to the quality of services and requirements, and must be much higher than the general residential property
- Q: Can container houses be designed to have a high-end, luxurious interior?
- Absolutely, container houses have the potential to boast a high-end and extravagant interior. By meticulously planning, employing creativity, and utilizing the appropriate resources, container houses can be converted into chic and sophisticated living spaces that rival conventional homes. The key to achieving a luxurious interior in a container house lies in the design and the choice of materials. Collaborating with architects and interior designers, it is possible to create a layout that optimizes space and functionality while incorporating top-of-the-line features. This can entail incorporating open-concept living areas, high ceilings, and large windows to create an illusion of spaciousness and allow an abundance of natural light to permeate the space. To elevate the interior design of a container house, opulent finishes and materials can be employed. Employing high-quality hardwood floors, marble or granite countertops, and customized cabinetry can add an air of elegance to the space. Moreover, luxurious fixtures and fittings, such as designer lighting, premium appliances, and high-end bathroom fixtures, can further enhance the overall ambiance. In terms of aesthetics, container houses provide an unparalleled opportunity for creative expression. The exterior can be clad in various materials such as wood, stone, or metal to create a visually captivating and high-end appearance. The interior can be personalized with lavish furnishings, captivating artwork, and exquisite decor to reflect the homeowner's unique style and preferences. It is important to note that while container houses can be designed to have a luxurious interior, it may necessitate a larger budget and more extensive customization compared to traditional homes. Nevertheless, the inherent sustainability and cost-effectiveness of container houses can offset some of these expenses, rendering it a viable option for those in pursuit of a lavish and eco-friendly living space. Ultimately, with the right design and meticulous attention to detail, container houses can be transformed into breathtaking, high-end residences that seamlessly merge style and functionality.
Send your message to us
Two-story Prefabricated Living Wooden House
- Loading Port:
- China Main Port
- Payment Terms:
- TT OR LC
- Min Order Qty:
- -
- Supply Capability:
- -
OKorder Service Pledge
OKorder Financial Service
Similar products
Hot products
Hot Searches
