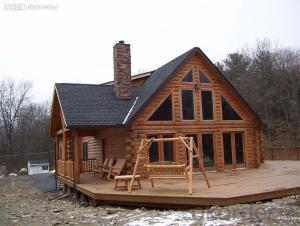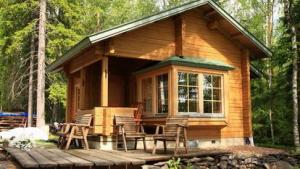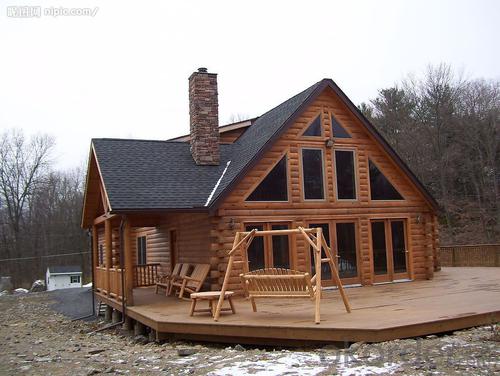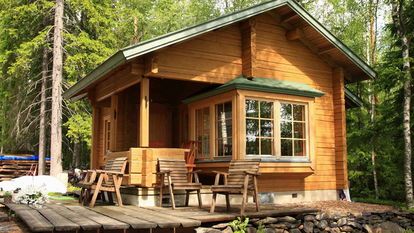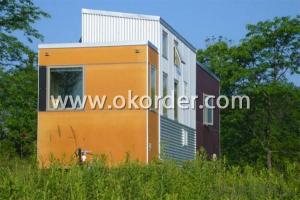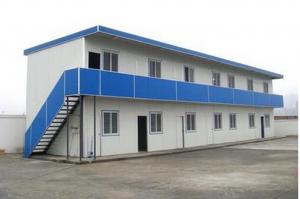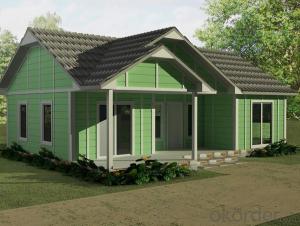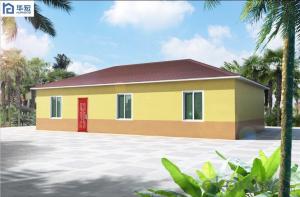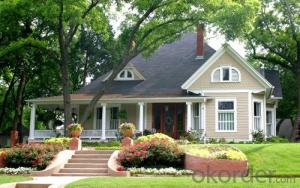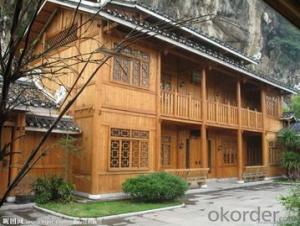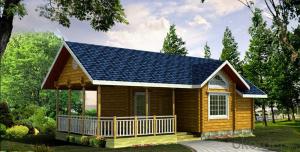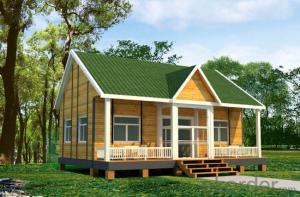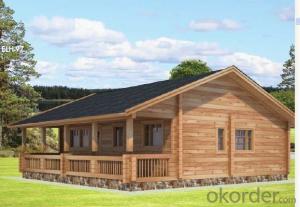Wooden House, Garden House with Prefabricated House
- Loading Port:
- Shanghai
- Payment Terms:
- TT OR LC
- Min Order Qty:
- 1 m²
- Supply Capability:
- 1000 m²/month
OKorder Service Pledge
OKorder Financial Service
You Might Also Like
Wooden House, Garden House with Prefabricated House
Simple and founctional family living house
Specifications
Wooden house, garden hose, children's play house
Pine wood house. Can be use how house, garden house, children's play house, tool house. Small Holiday House, summer house.
Also we can offer wooden hot tub with plastc insaid and wooden outdoor saunas.
Size: possible to produce any size, Prefab Houses.
we can offer produced any design and size wooden houses, garden houses.
Please contact with our company about product what you are search than we can calculate our company best prices offer
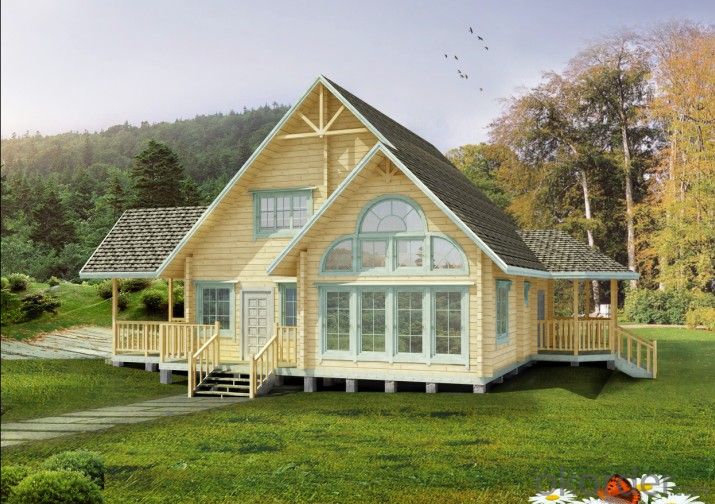
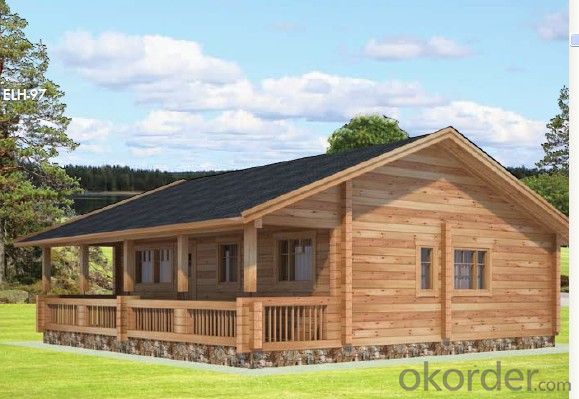
- Q: Can container houses be soundproofed?
- Soundproofing container houses is indeed possible. Although shipping containers are not originally designed to be soundproof, there are various methods and techniques that can be utilized to enhance their acoustic insulation. A commonly used approach involves incorporating insulation materials like fiberglass or mineral wool into the walls, floors, and ceilings of the container. These materials effectively absorb and minimize sound transmission, thereby increasing the soundproofing of the container. Additionally, sealing any gaps or openings in the container's structure can also contribute to preventing sound leakage. Another effective method entails the installation of double-pane or laminated glass windows, which are specifically designed to minimize sound transmission. These windows consist of a layer of air or sound-absorbing material between the glass panes, creating a barrier against noise. Furthermore, the addition of acoustically rated doors with weatherstripping can further enhance the soundproofing capabilities of container houses. These doors are specially designed to minimize sound transfer and can be equipped with seals to prevent any sound leaks. It is important to acknowledge that achieving complete soundproofing may be challenging, as it depends on factors such as the desired level of insulation, the specific container structure, and the surrounding environment. Seeking advice from professionals or acoustic engineers can be beneficial in determining the most suitable soundproofing solutions for container houses.
- Q: What do the warehouse keeper have to do and what should I pay attention to?
- First, according to the provisions of materials and equipment out of the library acceptance, accounting and payment work, so that accounts match.
- Q: Are container houses suitable for disaster relief housing?
- Indeed, container houses are a viable option for disaster relief housing. These homes, also referred to as shipping container homes, have gained popularity in recent years due to their affordability, durability, and ease of transportation. These features make them an excellent choice for quickly and efficiently providing housing solutions in the aftermath of a disaster. The mobility of container houses is one of their main advantages for disaster relief. These shipping containers can be easily transported to areas affected by disasters using trucks, trains, or even ships. This allows relief agencies to rapidly deliver housing units to regions in need, providing immediate shelter for those who have lost their homes. Furthermore, container houses are designed to withstand harsh conditions, making them suitable for disaster-prone areas. These structures are constructed with steel, which provides strength and durability against extreme weather events such as hurricanes, earthquakes, and floods. Additionally, container houses can be modified and reinforced to meet specific safety requirements, ensuring the safety of the occupants. Cost-effectiveness is another crucial factor in favor of container houses for disaster relief. Shipping containers are readily available and relatively inexpensive compared to traditional building materials. This affordability enables relief organizations to provide housing solutions to a larger number of people within their budget constraints. Moreover, container houses offer flexibility and can be easily customized and adapted to meet specific needs. They can be stacked or combined to create larger structures or modular housing complexes. This flexibility allows for the rapid construction of temporary shelters or even permanent housing solutions, depending on the extent of the disaster and the long-term rebuilding plans. However, it is important to consider some challenges associated with container houses for disaster relief. Adequate insulation, ventilation, and access to basic amenities such as water and electricity must be carefully addressed during the construction and setup process. Furthermore, proper planning and coordination are required to efficiently distribute and utilize container houses in the affected areas. In conclusion, container houses are indeed suitable for disaster relief housing. Their mobility, durability, cost-effectiveness, and flexibility make them a viable solution for providing temporary or even permanent shelter in disaster-stricken regions. When properly planned and executed, container houses can significantly contribute to the recovery and rebuilding efforts after a disaster.
- Q: Can container houses be designed for solar power?
- Yes, container houses can definitely be designed to incorporate solar power systems. The flat roof surface of container houses provides an ideal platform for installing solar panels, allowing them to harness solar energy and generate electricity to power the house. Additionally, the modular nature of container houses makes it easier to integrate solar power systems into their design, making them a sustainable and eco-friendly housing option.
- Q: What are the characteristics of the Spanish-style villa?
- it appears to be more mysterious, introverted, calm, heavy, color is more ancient
- Q: Are container houses suitable for eco-tourism accommodations?
- Yes, container houses are suitable for eco-tourism accommodations. These houses are made from repurposed shipping containers, which helps reduce waste and minimize the environmental impact. By converting containers into sustainable accommodations, eco-tourism destinations can promote the principles of sustainability and environmental consciousness. Container houses are highly versatile and can be designed to blend seamlessly with the natural surroundings. They can be equipped with energy-efficient features such as solar panels, rainwater harvesting systems, and insulation to reduce energy consumption and reliance on traditional utilities. This allows eco-tourists to experience off-grid living while minimizing their carbon footprint. Furthermore, container houses can be easily transported to remote or environmentally-sensitive areas, providing visitors with the opportunity to enjoy untouched natural beauty without compromising the surrounding ecosystem. These accommodations can be designed to have minimal disturbance on the ecosystem, leaving a smaller ecological footprint compared to traditional construction methods. Additionally, container houses can be designed to incorporate sustainable and locally-sourced materials, further enhancing their eco-friendliness. By using materials such as bamboo, recycled wood, or natural fibers, these accommodations can promote sustainability while also showcasing the local culture and craftsmanship. In conclusion, container houses are a perfect fit for eco-tourism accommodations due to their environmentally-friendly nature, adaptability, and potential for sustainable design. They allow visitors to connect with nature while minimizing their impact on the environment, making them an ideal choice for eco-conscious travelers.
- Q: Are container houses suitable for minimalistic living?
- Yes, container houses can be a great fit for minimalistic living. Minimalism is all about living with less, and container houses provide a perfect solution for that. These houses are built using shipping containers, which are already minimalistic in nature due to their compact size and simplicity. Container houses offer several advantages for minimalistic living. Firstly, their small size promotes a clutter-free lifestyle, encouraging the residents to only keep the essentials. This can help individuals adopt a minimalist mindset and focus on what truly matters to them. Additionally, container houses can be customized to fit the needs and preferences of minimalistic living. The limited space forces individuals to carefully consider their belongings and prioritize what they truly need. This promotes intentional living and helps people avoid unnecessary material possessions. Furthermore, container houses often feature open floor plans, maximizing the use of space and allowing for multifunctional areas. This helps in reducing the need for excessive furniture or unnecessary rooms, aligning well with the minimalistic lifestyle. Container houses also offer sustainability benefits, which are often valued by minimalists. By repurposing shipping containers, these houses contribute to recycling and reducing waste. They can also be designed to incorporate eco-friendly features such as solar panels, rainwater harvesting systems, and energy-efficient insulation, further supporting a sustainable and minimalistic lifestyle. In conclusion, container houses are indeed suitable for minimalistic living. Their compact size, customization options, open floor plans, and sustainability benefits make them an ideal choice for those looking to embrace a minimalist lifestyle.
- Q: Can container houses be insulated for temperature control?
- Yes, container houses can be insulated for temperature control. Insulation is an essential component in container house design to regulate the internal temperature and create a comfortable living environment. There are various insulation options available for container houses, including spray foam insulation, fiberglass insulation, and rigid foam insulation. These materials can be applied to the walls, floors, and ceilings of the container to provide a barrier against external temperature fluctuations. Additionally, insulation can also help in reducing energy consumption by minimizing heat transfer, resulting in lower heating and cooling costs. With proper insulation, container houses can be made thermally efficient and comfortable in any climate.
- Q: Can container houses be designed for passive solar heating?
- Yes, container houses can indeed be designed for passive solar heating. Passive solar design is a sustainable architectural approach that utilizes the natural elements of the sun's energy to heat and cool a building. It relies on maximizing solar gain during the winter months and minimizing it during the summer months. Container houses provide a unique opportunity for passive solar design due to their compact and modular nature. Here are some ways in which container houses can be designed for passive solar heating: 1. Orientation: The placement of the container house is crucial to maximize solar gain. By orienting the house in an east-west direction, the longer sides can face south, allowing for maximum exposure to the sun's rays during the winter when the sun is lower in the sky. 2. Windows and Glazing: Adding large, south-facing windows or glazing to the longer sides of the container house helps capture and retain solar heat. These windows should be properly insulated and double-glazed to prevent heat loss during the night. 3. Thermal Mass: Containers are made of steel, which has a high thermal conductivity. By incorporating thermal mass materials such as concrete, stone, or water storage tanks inside the house, the heat from the sun can be absorbed during the day and released slowly during the night, maintaining a comfortable indoor temperature. 4. Insulation: Proper insulation is essential for passive solar design. Insulating the container walls, roof, and floor will prevent heat loss, ensuring that the captured solar heat stays inside the house. 5. Ventilation: Passive solar design also considers natural ventilation strategies to prevent overheating during the summer months. By incorporating carefully placed windows, vents, and shades, the house can be cooled efficiently through cross-ventilation and stack effect. 6. Overhangs and Shading: To prevent excessive solar gain during the summer, overhangs or shading devices can be added to the south-facing windows. These devices allow the lower angle winter sun to penetrate while blocking the higher angle summer sun. By implementing these passive solar design strategies, container houses can effectively harness the sun's energy for heating, reducing the reliance on traditional heating systems and promoting energy efficiency.
- Q: Are container houses subject to building codes and regulations?
- Yes, container houses are subject to building codes and regulations. Despite their unique construction, container houses are still considered structures and must comply with the same regulations as traditional homes or buildings. Building codes and regulations vary by location, but they typically cover aspects such as safety, structural integrity, energy efficiency, fire protection, electrical and plumbing systems, and occupancy standards. Since container houses are often built using repurposed shipping containers, certain modifications may need to be made to meet these building code requirements. It is essential to consult with local authorities or a professional architect or engineer to ensure that the container house meets all necessary regulations and obtains the required permits before construction or occupancy.
Send your message to us
Wooden House, Garden House with Prefabricated House
- Loading Port:
- Shanghai
- Payment Terms:
- TT OR LC
- Min Order Qty:
- 1 m²
- Supply Capability:
- 1000 m²/month
OKorder Service Pledge
OKorder Financial Service
Similar products
Hot products
Hot Searches
Related keywords
