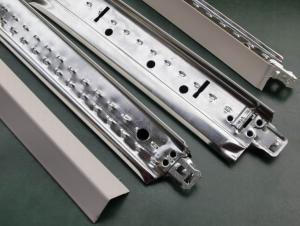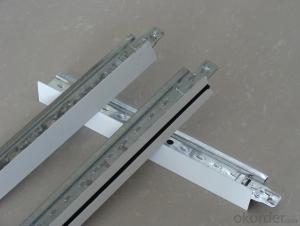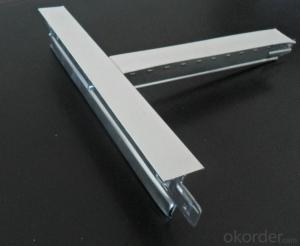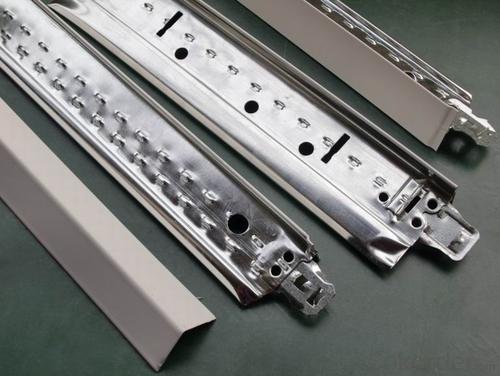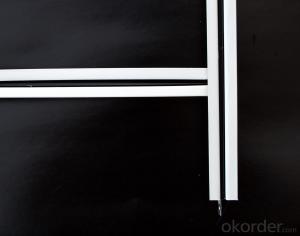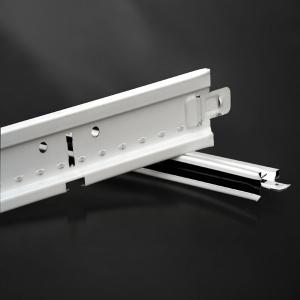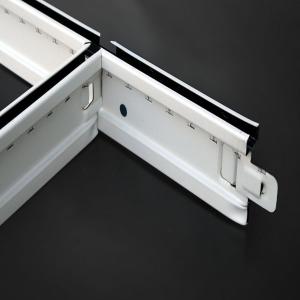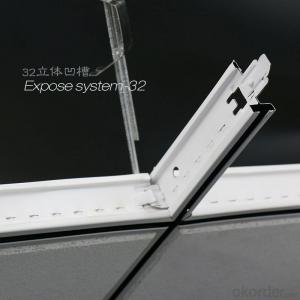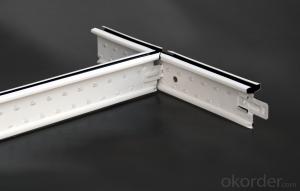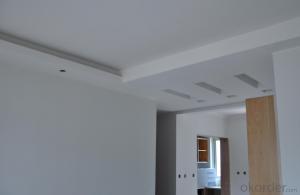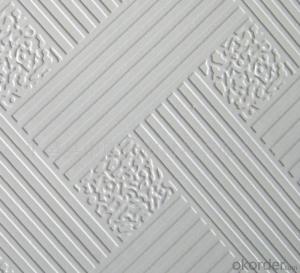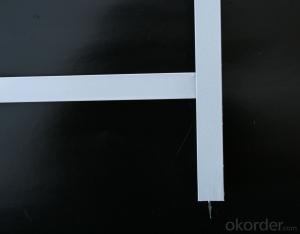Thin Line Ceiling Grid for Gypsum Ceiling Tile Boards Systems
- Loading Port:
- Tianjin
- Payment Terms:
- TT OR LC
- Min Order Qty:
- 2000 pc
- Supply Capability:
- 200000 pc/month
OKorder Service Pledge
OKorder Financial Service
You Might Also Like
ceiling suspension system/ceiling tee bar/t bar steel
Features:
Includes main tee, cross tee and wall angle molding
Rotary-stitched, for torsional strength and stability
Unique connection design for easier installation
accurate grid size for gest installation effect
t bar steel
1. To fix mineral fiber board or gypsum board or other ceiling
2. Available sizes and package:
*T grid 38H,24T:
*Main Tee: 38X 24X 3.0m/3.6m X (0.2-0.4)mm 25 pcs/ctn
*Cross Tee: 26X24X1.2m/1.22m X 0.2-0.4)mm 50 pcs/ctns
*Cross Tee: 22X22X0.6m/0.61m X 0.2-0.4)mm 75 pcs/ctns
*Wall Angle: 22X22X3.0m X 0.3mm/0.4mm 50 pcs/ctns
* T grid 32H,24T:
*Main Tee: 32X 24X 3.0m/3.6m X (0.2-0.4)mm 25 pcs/ctns
*Cross Tee: 26X24X1.2m/1.22m X (0.2-0.4)mm 50 pcs/ctns
*Cross Tee: 22X22X0.6m/0.61m X (0.2-0.4)mm 75 pcs/ctns
*Wall Angle: 22X22X3m X 0.3mm/0.4mm 50 pcs/ctns
Main runner Cross runner of Star-USG Ceiling T Grid, ZT32 system
1) Double web,hot-dipped galvanized steel in body;
2) Produced by Europe-imported machinery;
3) ISO9001:2000, CE.
4)Connector Type: Steel plug
FAQ
1. Is OEM available?
Re: Yes, OEM service is available.
2. Are you factory?
Re: Yes. we are the largest factory in China.
3. Can we get sample?
Re: Yes, sample is free for our customer.
4. How many days for production
Re: usually 2 weeks after receiving of downpayment
Pictures
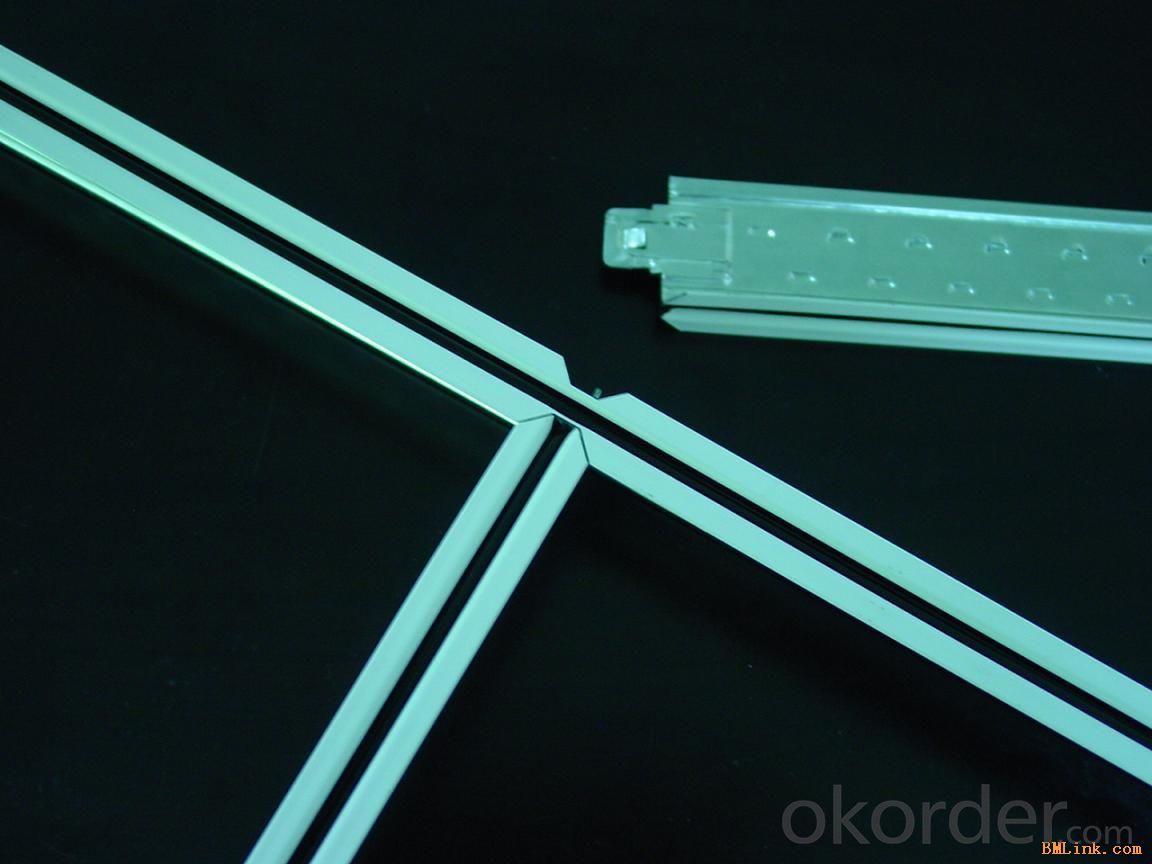
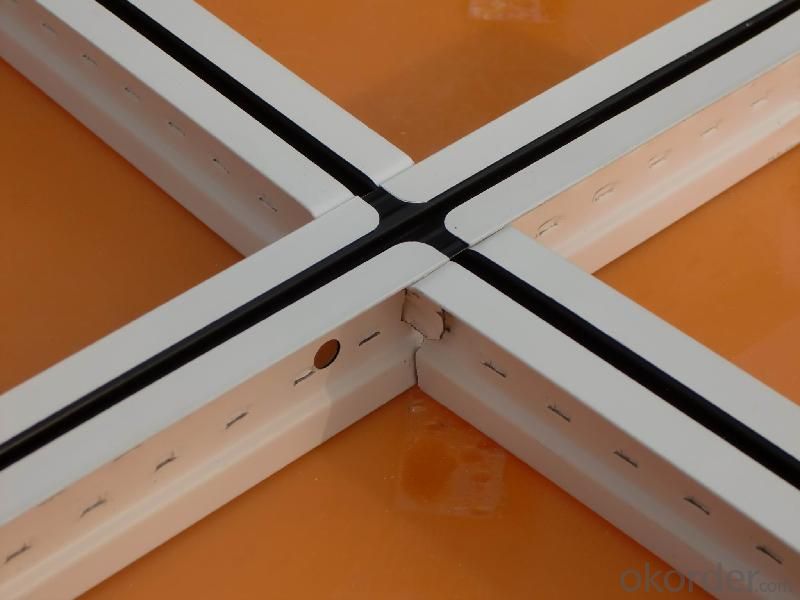
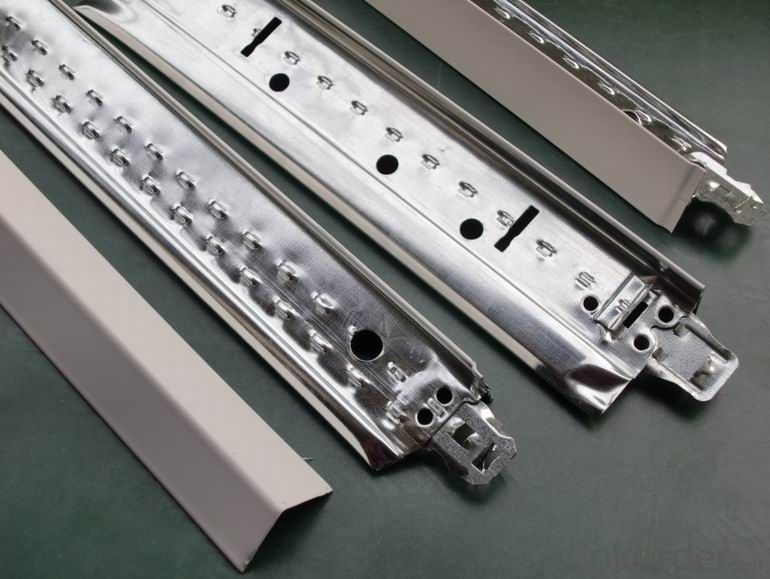
- Q: I am finishing my basement and want to do drop ceiling. Problem is I don't want to spend an arm and a leg doing it. I have checked with Home Depot and Lowes and it seems like I might have to. Does anyone know of any other options? Thanks.
- Check okorder g , these are the manufacturers of the ceiling products and you can get an idea of styles, prices and local suppliers. PS..Ask your local contractor supply houses if they have any ceiling tile in stock that is discontinued. You may be able to get a discount.
- Q: I want to put in a drop ceiling and recessed lights in a basement. Do I hang the ceiling first and then install the can lights? Or do I do the lights first and then do the ceiling?
- I assume you mean a grid ceiling? Most of the time we have the electricians run the wiring with 2 feet of where the lights are going. We then install the grid ceiling. Some recessed grid light housings lay right in the gridwork, others just sit on top of one of the tiles. Pick out your light fixtures and get the grid adapters if they have them. Go ahead and put in all the tiles except the ones where the light fixtures go, then just cut a round hole in the tile to fit your light fixtures set the fixture in place, install the trim ring from below.
- Q: what should I charge to install 1500 sq feet of drop ceiling
- Drop Ceiling Installation Cost
- Q: I want to know how I can install a suspended ceiling in my basement. There are some things in the way like I show in the video. The camera I was using cant record sound so please use my finger gestures as a guide. 1. Florescent tube light is screwed into the first board shown should I use longer screws and install it so it fits with the suspended ceiling? 2. There are these long black boards that look like supports for the beams these only go half way through the area I want to install the ceiling in should I install from this height?
- A video back at you , should answer all your questions. Any more you have just type how to install suspended ceiling in google up at the top click video, and a bunch will come up covering any questions you have.
- Q: Where are they used? What is the use of aluminum slab and mineral wool board ceiling?
- Paint keel is made of aluminum and then painted Triangle keel is made of light steel T-keel is the paint hanging gypsum board with
- Q: Light steel keel paper gypsum board wall at the bottom of whether to concrete guide wall
- If you do not have moisture, you can not do it.
- Q: Living room ceiling, light steel keel gypsum board, the minimum can be hanging?
- Height of the lowest: height, then, light steel keel gypsum board ceiling points 3 kinds of height, the first is 12 meters below, the second is 12-40 meters, the third is more than 40 meters. 3 kinds of high specifications for the construction requirements are not the same, the minimum is 12 meters below the light steel keel gypsum board ceiling The above is the light steel keel gypsum board ceiling of the two "lowest" if you need the lowest price, then the quality of protection is not.
- Q: I would like to open a light steel keel processing plant do not know how good?
- The construction industry market demand is very large, as long as things are hard enough to do bad market. The beginning will inevitably encounter some problems, but do not experience the hardships and how could be successful. My house is being renovated, the decoration is really tired, but two months down to give me the feeling is that the real estate in China when the real estate chain of any industry will make money. Hope you firm your own ideas, bold to do it
- Q: National norms Light steel keel wall can not do high? What is it?
- Two to three layers, we have been doing this
- Q: The existing light steel keel partition wall of the location is not good, would like to change another position, is to block the original door, and then open a door in the original door door, experts told me how to construction?
- Hello there. Do you mean that you are not moving on the basis of the original door position? While the need to seal off part of the other side of the need to remove part of the light steel keel wall, the height of the door If so, this is technically achievable.
Send your message to us
Thin Line Ceiling Grid for Gypsum Ceiling Tile Boards Systems
- Loading Port:
- Tianjin
- Payment Terms:
- TT OR LC
- Min Order Qty:
- 2000 pc
- Supply Capability:
- 200000 pc/month
OKorder Service Pledge
OKorder Financial Service
Similar products
Hot products
Hot Searches
Related keywords
