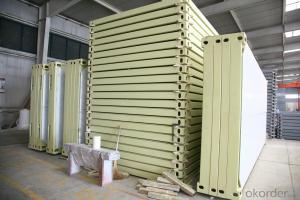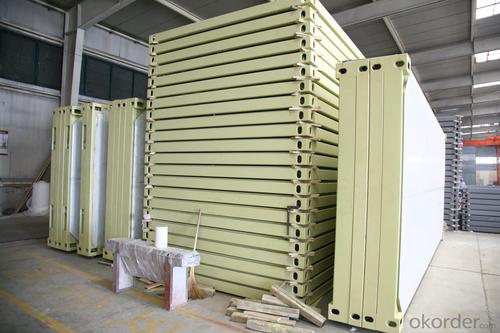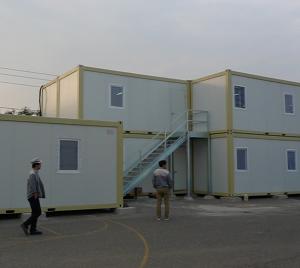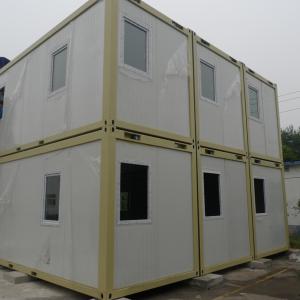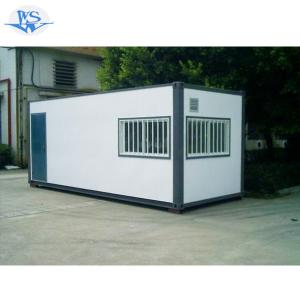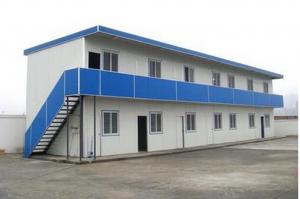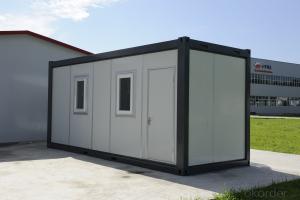Temporary Dismountable Mobile Office Containers - Galvanized Steel Structure
- Loading Port:
- Tianjin
- Payment Terms:
- TT OR LC
- Min Order Qty:
- -
- Supply Capability:
- 500 Sets set/month
OKorder Service Pledge
OKorder Financial Service
You Might Also Like
Temporary Dismountable Mobile Office Containers - Galvanized Steel Structure
This prefab container hotel model is jointed by our basic product called Flat-packed container house. It is widely used foroffice, accommodation and commercial kiosk.
ProductFeatures:
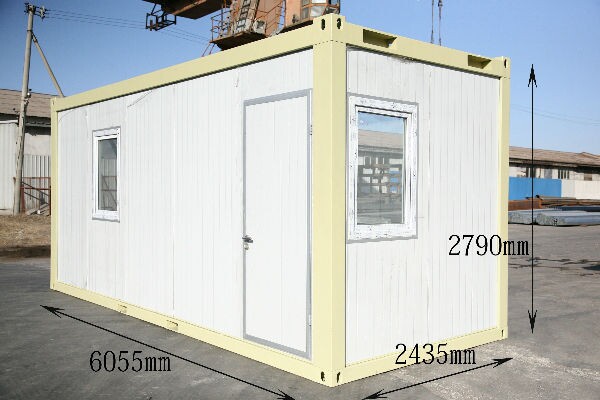
Dimension(mm)&Weight(kg)
Type | External | Internal | Weight (kg) | |||||
Length | Width | Height (package) | Height (assembled) | Length | Width | Height | ||
20’ | 6055 | 2435 | 648/864 | 2591/2790 | 5860 | 2240 | 2500 | from 1850 |
Floor
Steel frame | - made from cold rolled, welded steel profiles, 4 mm thick |
- 4 corner casts, welded | |
- 2 fork lift pockets (except 30’) - distance 1200mm (internal clearance of fork lift pockets: 240×80 mm) | |
- steel cross members, thickness=2mm | |
Insulation | - 100 mm thick Rock Wool |
Subfloor | - 0.5mm thick, galvanized steel sheet |
Floor | - 18mm plywood board |
- 1.8mm PVC floor - flammability class B1 - hardly combustible - smoke density class Q1 - low smoke emission - wear resistance factor: T level |
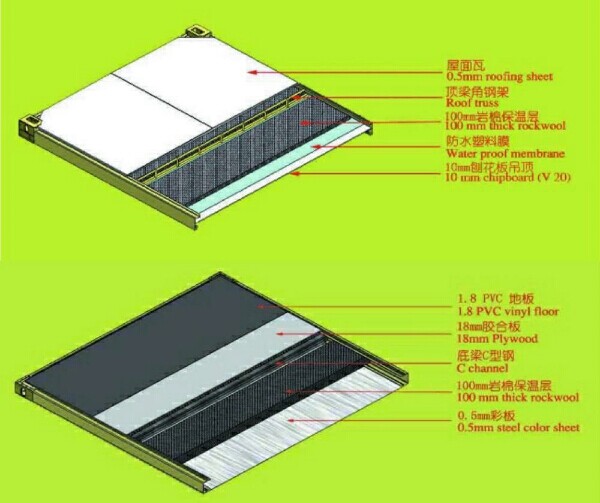
Insulation
Rockwool | - density:120kg/m3 |
- flammability class A- non combustible - smoke density class Q1 - low smoke emissio n | |
- certificated: CE & GL | |
NeoporR | - density:18kg/m3 |
- flammability class B1- non combustible - smoke density class Q1 - low smoke emission | |
- certificated: CE & GL |
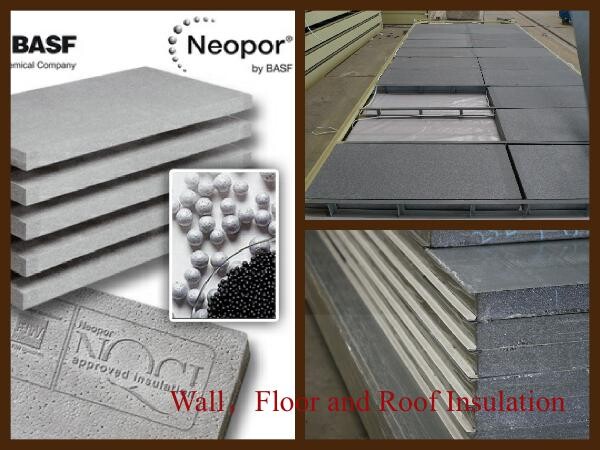
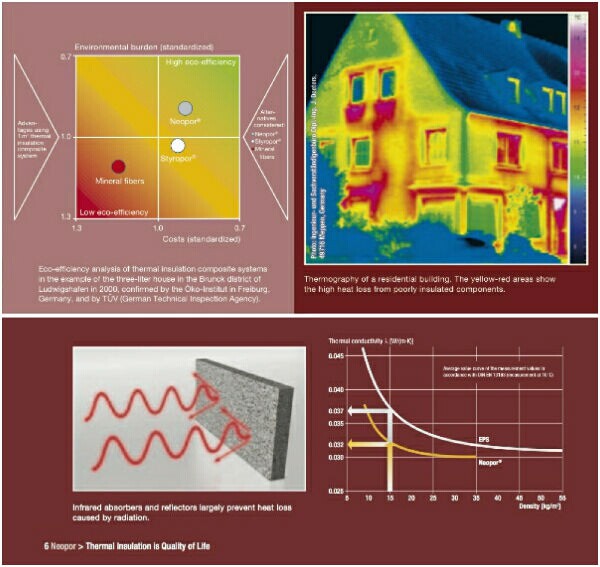
Coatings(Optional)
Deco Coating | Special coating can be applied on top of sandwich wall panel and make the external wall surface looks like plastering finishes or timber finishes. That makes the container house cozy and less industry look. |
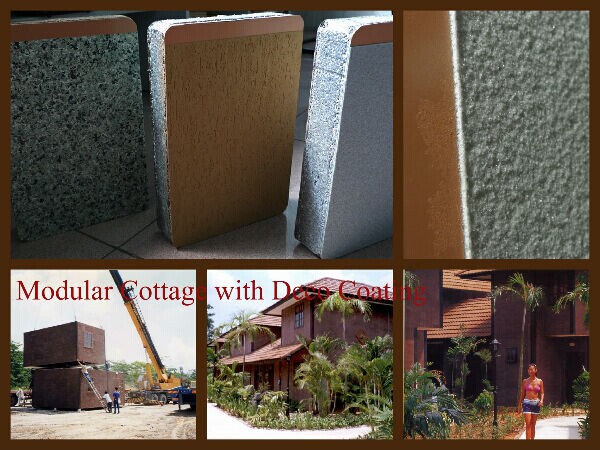
Packaging & Shipping
From ourfactory to overseas client, there are two ways to delivery the houses. If yourport can accept SOC (Shipper’s Owned Container), 4 standard cabins can bepacked as a 20ftcontainer and shipped naked. If can not, 7standard cabins can be loaded into one40ft HC.
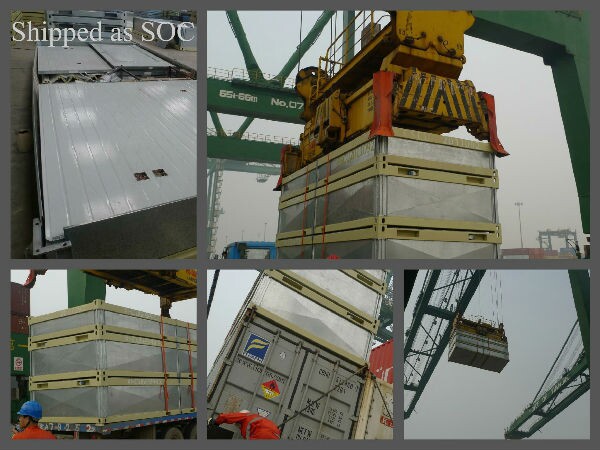
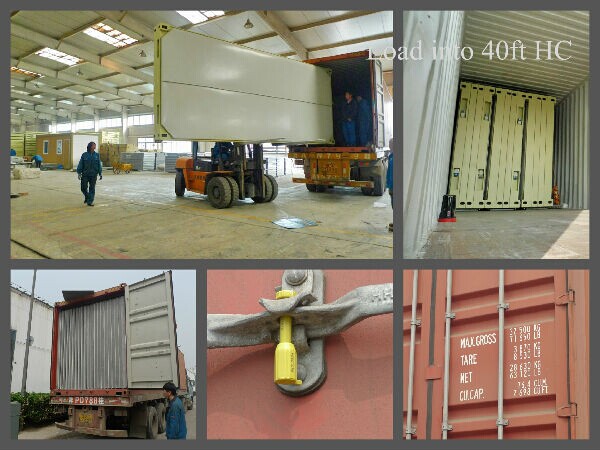
From thedealer’s workshop to the client’s place, it can be delivered by 6m long truck after assembly. The width and height are within traffic limitation.

Our Services
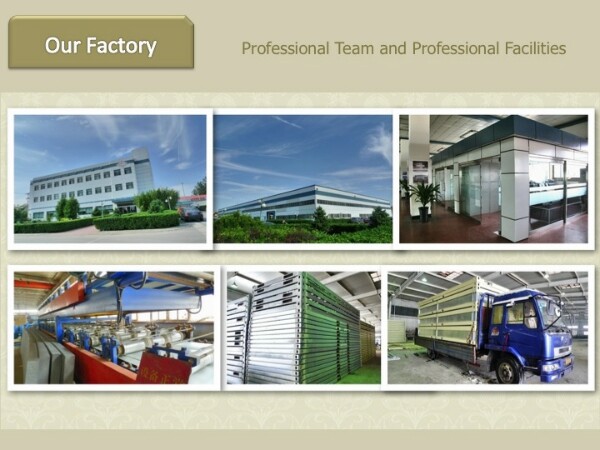
Wecould provide deisgn, manufacture, logistic and on-site instruction services.
Company Information
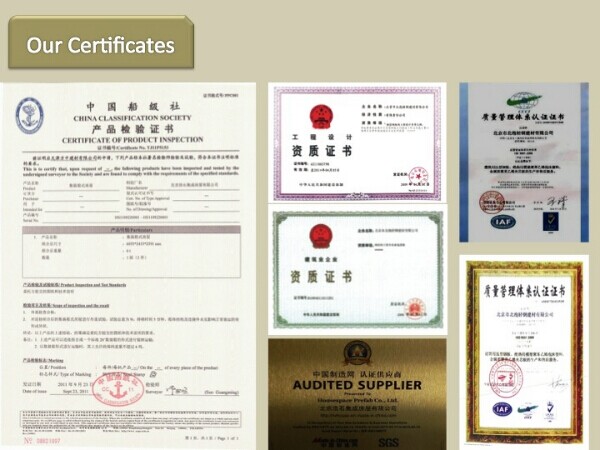
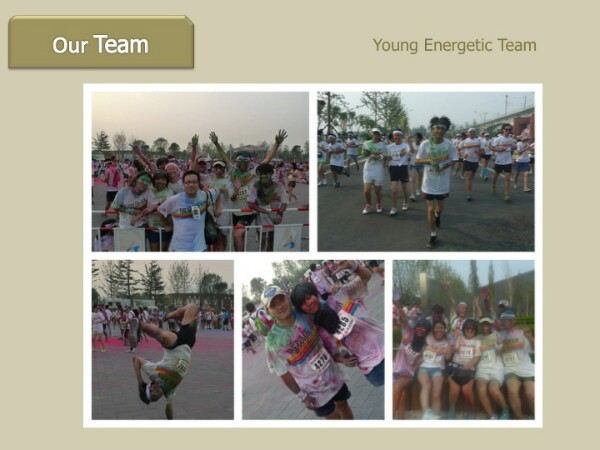

Temporary Dismountable Mobile Office Containers - Galvanized Steel Structure
- Q: Are container houses suitable for remote off-grid living?
- Yes, container houses are suitable for remote off-grid living. These houses are often designed to be self-sufficient and can be equipped with solar panels, rainwater harvesting systems, and composting toilets. Additionally, their modular nature makes them easy to transport and assemble in remote locations.
- Q: Are container houses suitable for modern farmhouse or country-style living?
- Yes, container houses can be suitable for modern farmhouse or country-style living. They offer a unique and eco-friendly approach to housing while still maintaining the rustic charm and simplicity associated with these styles. With proper design and customization, container houses can blend seamlessly into a rural or countryside setting, providing a comfortable and stylish living space that complements the surrounding environment.
- Q: Are container houses earthquake-resistant?
- Yes, container houses can be earthquake-resistant when properly designed and constructed. The use of strong steel frames and reinforced foundation systems can enhance their structural integrity, making them more resilient to seismic activity. Additionally, the compact and modular nature of container houses allows for easier implementation of earthquake-resistant features, such as flexible connections and effective bracing systems. However, it is essential to ensure that the design and construction of container houses adhere to local building codes and standards to maximize their earthquake resistance.
- Q: Are container houses suitable for guest houses?
- Indeed, guest houses can certainly benefit from the use of container houses. The popularity of container houses continues to rise due to their affordability, sustainability, and versatility. These structures are constructed from repurposed shipping containers, which makes them a cost-effective choice for guest accommodations. Guest houses can be tailored to meet specific requirements using container houses. They can be designed to include all essential amenities such as bedrooms, bathrooms, kitchens, and living areas. Moreover, they can be modified to provide a pleasant and practical living space for guests. Furthermore, container houses possess the advantage of being portable, allowing for easy relocation if necessary. This flexibility permits homeowners to move the guest house to different parts of their property or even take it with them if they decide to relocate. Additionally, container houses are environmentally friendly. By utilizing repurposed shipping containers, these structures contribute to waste reduction and the promotion of sustainability. In an era where environmental consciousness is increasing, many guests appreciate staying in accommodations that prioritize sustainability. To sum up, container houses are undeniably suitable for guest houses. They offer affordability, versatility, and sustainability, making them an appealing choice for homeowners seeking to create comfortable and functional guest accommodations.
- Q: Are container houses suitable for cold climates?
- Container houses can indeed be suitable for cold climates when considering proper insulation and design. Although shipping containers are constructed from steel and conduct heat rapidly, they can be insulated and modified to withstand low temperatures. By incorporating top-quality insulation materials like spray foam or rigid foam into the walls, floors, and ceilings, the container can effectively retain heat. Furthermore, insulating the roof and utilizing double-glazed windows will enhance thermal performance and prevent heat loss. In cold climates, adequate ventilation is crucial to prevent condensation and maintain a healthy indoor environment. The installation of a ventilation system with heat recovery can retain warmth while exchanging stale indoor air for fresh outdoor air. Regarding design, it is essential to orient the container house in a way that maximizes natural sunlight and heat absorption. The inclusion of large windows on the southern side of the house can capture the sun's warmth during the day, reducing the need for additional heating. Additionally, incorporating passive solar design principles, such as thermal mass, can store and release heat throughout the day. It should be noted that container houses in cold climates may require supplementary heating sources like electric heaters, wood-burning stoves, or radiant floor heating to ensure sufficient warmth during extremely cold weather. However, with proper insulation, design considerations, and additional heating options, container houses can indeed be made suitable for cold climates.
- Q: Do container houses have plumbing and bathroom facilities?
- Yes, container houses can have plumbing and bathroom facilities. These houses can be customized and equipped with all necessary amenities, including plumbing systems for water supply and waste management, as well as bathroom fixtures such as toilets, sinks, and showers.
- Q: Can container houses be built with a home gym or exercise area?
- Yes, container houses can be built with a home gym or exercise area. The versatility of container houses allows for customization and the addition of various rooms, including a dedicated space for exercise equipment or a gym. With proper planning and design, container houses can accommodate any desired amenities, including a home gym or exercise area.
- Q: Can container houses be designed with a daycare or childcare facility?
- Yes, container houses can certainly be designed to accommodate a daycare or childcare facility. Container houses are versatile and can be customized to meet various needs, including the requirements of a daycare or childcare center. Container houses can be modified and expanded to provide adequate space for classrooms, play areas, sleeping quarters, and other necessary facilities. The containers themselves can be stacked or arranged in different configurations to create separate rooms or open spaces, depending on the specific needs of the daycare or childcare facility. Furthermore, container houses are easily transportable, allowing for flexibility in location. This is particularly advantageous for daycare or childcare facilities that may need to move or relocate in the future. Containers can be easily transported to a new location and reassembled, making it a convenient option for those who require a mobile or temporary setup. In terms of safety and functionality, container houses can be designed to meet building codes and regulations, ensuring the necessary standards are met to operate a daycare or childcare facility. This includes necessary amenities such as proper ventilation, plumbing, electricity, and fire safety measures. In conclusion, container houses offer a viable and customizable option for designing a daycare or childcare facility. Their versatility, transportability, and ability to meet safety regulations make them an attractive choice for those looking to establish a daycare or childcare center in a unique and cost-effective manner.
- Q: Can container houses be designed with a modern or contemporary aesthetic?
- Yes, container houses can definitely be designed with a modern or contemporary aesthetic. With the right design elements, materials, and finishes, container houses can incorporate clean lines, minimalist features, and sleek finishes that are characteristic of modern or contemporary design styles. Additionally, the use of large windows, open floor plans, and innovative architectural techniques can further enhance the modern aesthetic of container houses.
- Q: Can container houses be designed with green roofs?
- Yes, container houses can be designed with green roofs. Green roofs, also known as living roofs or eco-roofs, are designed to have vegetation planted on top of the building structure. These roofs provide numerous environmental benefits, including insulation, stormwater management, and improved air quality. Container houses, made from repurposed shipping containers, can accommodate green roofs just like any other traditional building. However, there are some considerations to take into account when designing green roofs for container houses. First, the structural integrity of the container house needs to be assessed to ensure it can support the additional weight of a green roof. Green roofs can be quite heavy, especially when soil, plants, and water are added. Reinforcements may be required to ensure the container can withstand the load. Second, proper waterproofing and drainage systems are essential to prevent water leakage into the container structure. Green roofs retain water, so it is crucial to have a well-designed system to manage excess water and avoid damage to the container. Third, container houses may have limited space available for a green roof, depending on the size and configuration of the containers. Designers and architects need to carefully plan and optimize the available space to create a functional and aesthetically pleasing green roof. Lastly, the selection of plants for the green roof should be chosen carefully, considering the local climate and the weight limitations of the container structure. Drought-resistant and lightweight plants are often preferred for container house green roofs. With proper planning, design, and implementation, container houses can indeed incorporate green roofs. This combination can contribute to sustainable living by maximizing energy efficiency, reducing environmental impact, and creating a harmonious connection with nature.
Send your message to us
Temporary Dismountable Mobile Office Containers - Galvanized Steel Structure
- Loading Port:
- Tianjin
- Payment Terms:
- TT OR LC
- Min Order Qty:
- -
- Supply Capability:
- 500 Sets set/month
OKorder Service Pledge
OKorder Financial Service
Similar products
Hot products
Hot Searches
Related keywords
