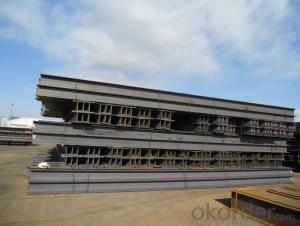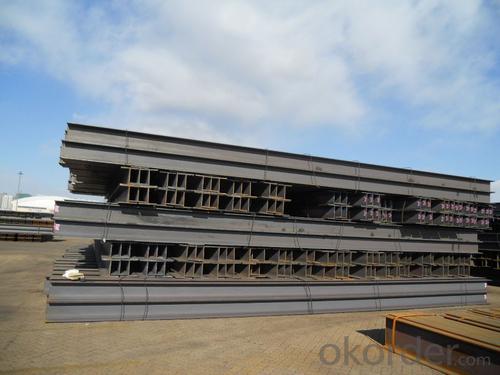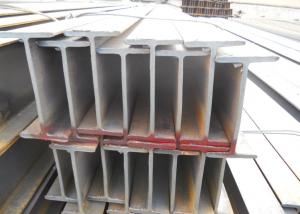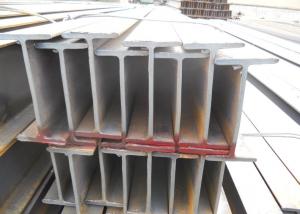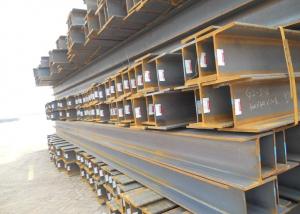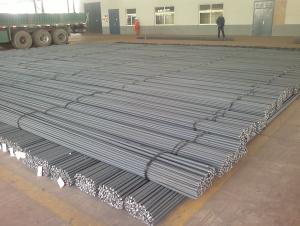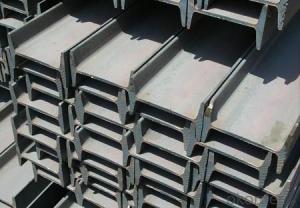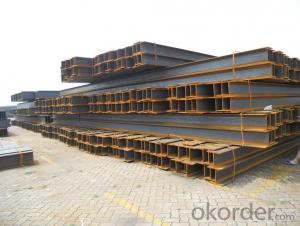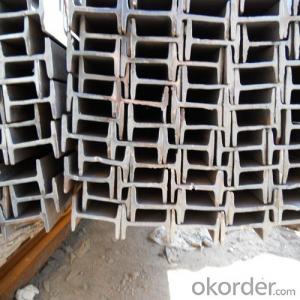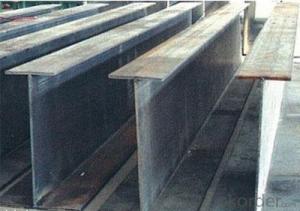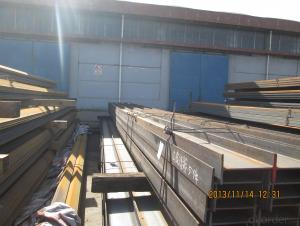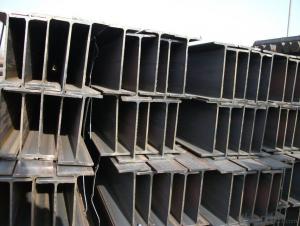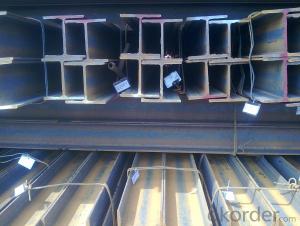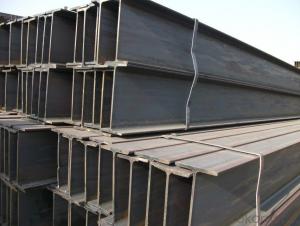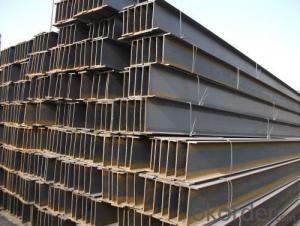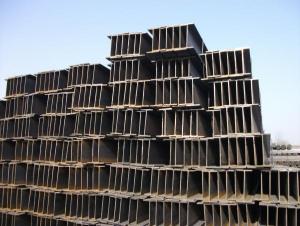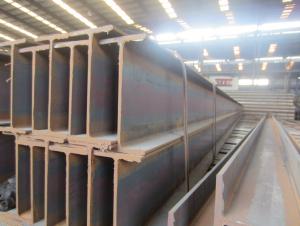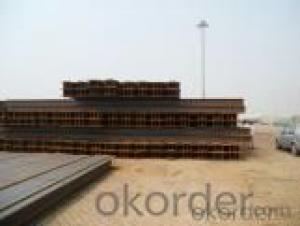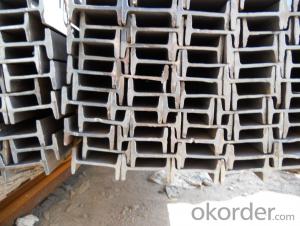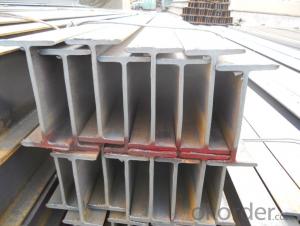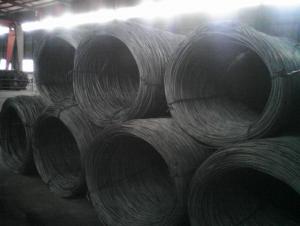Structure High Quality Mild Steel H Beams
- Loading Port:
- Tianjin
- Payment Terms:
- TT OR LC
- Min Order Qty:
- 25 m.t.
- Supply Capability:
- 200000 m.t./month
OKorder Service Pledge
OKorder Financial Service
You Might Also Like
Specifications of Structure High Quality Mild Steel H Beams
1. Standard: GB700-88, Q235B2.
2. Grade: Q235, SS400 or Equivalent
3. Length: 6m,10m, 12m as following table
4. Invoicing on theoretical weight or actual weight as customer request
5.Payment: TT or L/C
6. Sizes:
SIZE(mm) | DIMENSION(kg/m) |
100*100 | 16.9 |
125*125 | 23.6 |
150*75 | 14 |
150*150 | 31.1 |
148*100 | 20.7 |
198*99 | 17.8 |
200*100 | 20.9 |
248*124 | 25.1 |
250*125 | 29 |
Usage & Applications of Structure High Quality Mild Steel H Beams
Commercial building structure ;Pre-engineered buildings; Machinery support structure; Prefabricated structure; Medium scale bridges; Ship-building structure. etc.
Packaging & Delivery of Structure High Quality Mild Steel H Beams
1. Packing: it is nude packed in bundles by steel wire rod
2. Bundle weight: not more than 3.5MT for bulk vessel; less than 3 MT for container load
3. Marks:
Color marking: There will be color marking on both end of the bundle for the cargo delivered by bulk vessel. That makes it easily to distinguish at the destination port.
Tag mark: there will be tag mark tied up on the bundles. The information usually including supplier logo and name, product name, made in China, shipping marks and other information request by the customer.
If loading by container the marking is not needed, but we will prepare it as customer request.
4. Transportation: the goods are delivered by truck from mill to loading port, the maximum quantity can be loaded is around 40MTs by each truck. If the order quantity cannot reach the full truck loaded, the transportation cost per ton will be little higher than full load.
5. Delivered by container or bulk vessel
Production flow of Structure High Quality Mild Steel H Beams
Material prepare (billet) —heat up—rough rolling—precision rolling—cooling—packing—storage and transportation
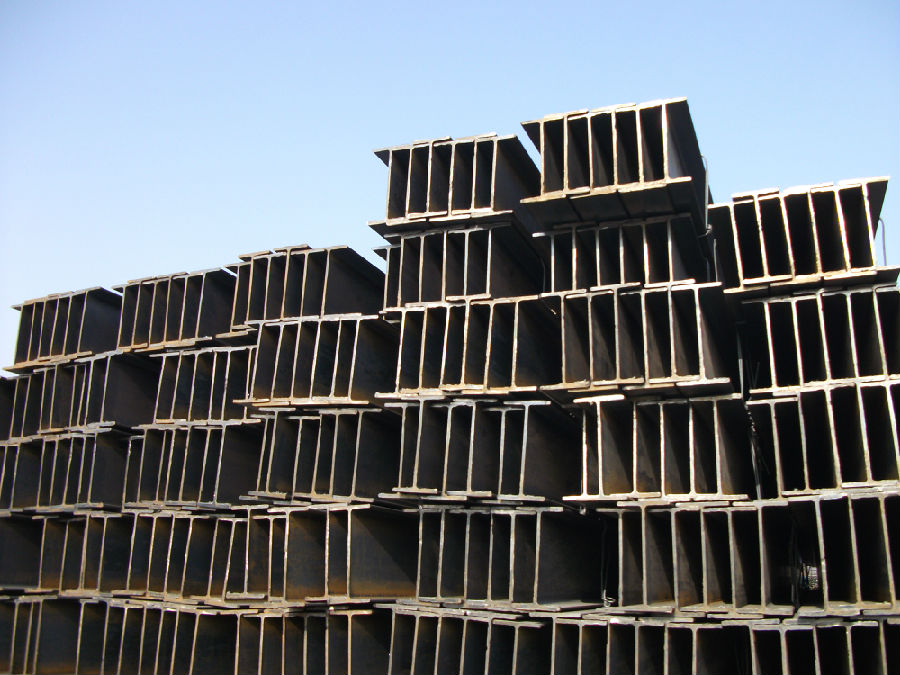
- Q: How do steel H-beams contribute to the overall sustainability of a transportation hub?
- Steel H-beams contribute to the overall sustainability of a transportation hub in several ways. Firstly, steel H-beams are known for their structural strength and durability, making them an ideal choice for constructing large-scale transportation hubs. Due to their high strength-to-weight ratio, H-beams require fewer materials to achieve the same level of structural support, resulting in reduced resource consumption. This not only helps to conserve natural resources but also minimizes the environmental impact associated with the extraction, manufacturing, and transportation of construction materials. Furthermore, steel H-beams are recyclable, meaning that they can be repurposed or reused at the end of their lifespan. This attribute aligns with the principles of a circular economy, which aims to minimize waste and maximize resource efficiency. By incorporating recyclable materials like steel H-beams into the construction of transportation hubs, we can reduce the amount of construction waste sent to landfills and promote a more sustainable approach to infrastructure development. In addition to their strength and recyclability, steel H-beams also contribute to the sustainability of transportation hubs through their ability to withstand extreme weather conditions. These beams offer excellent resistance to forces such as high winds, earthquakes, and heavy loads, thereby ensuring the long-term stability and safety of the transportation hub. This resilience reduces the need for frequent repairs or replacements, saving both time and resources in the long run. Lastly, steel H-beams can be prefabricated offsite, allowing for efficient construction processes and minimizing disruption to the surrounding environment. Prefabrication reduces construction time, energy consumption, and waste generation, all of which contribute to the overall sustainability of the transportation hub. In conclusion, steel H-beams play a vital role in enhancing the overall sustainability of a transportation hub. Their strength, durability, recyclability, resistance to extreme weather, and ability to be prefabricated contribute to reducing resource consumption, promoting a circular economy, minimizing waste, and ensuring long-term stability. By incorporating steel H-beams into the design and construction of transportation hubs, we can create more sustainable and resilient infrastructure for the future.
- Q: Can steel H-beams be used in data center structures?
- Yes, steel H-beams can be used in data center structures. Steel H-beams are commonly used in construction due to their high strength and durability. They provide structural support and can effectively bear heavy loads, making them suitable for use in data centers where there is a need for strong and stable framework to support the equipment and infrastructure.
- Q: Can steel H-beams be used in the construction of sports arenas?
- Yes, steel H-beams can definitely be used in the construction of sports arenas. H-beams are known for their strength and durability, making them an ideal structural component for large-scale projects like sports arenas. They provide excellent load-bearing capabilities, allowing for the construction of wide spans and high ceilings. Moreover, steel H-beams offer versatility in design and are often used to support grandstands, roofs, and other critical elements of sports arena infrastructure.
- Q: What are the cost implications of using Steel H-Beams in construction?
- The cost implications of using Steel H-Beams in construction can vary depending on several factors. Generally, steel H-beams are more expensive than other construction materials like wood or concrete. However, they offer numerous benefits such as high strength, durability, and versatility that can outweigh the initial cost. Additionally, steel H-beams require minimal maintenance, reducing long-term expenses. It's important to consider the overall project requirements, structural needs, and budget constraints to determine if steel H-beams are the most cost-effective choice for a particular construction project.
- Q: What are the different design codes for steel H-beams?
- Structural engineering utilizes diverse design codes to regulate the utilization of steel H-beams. Notable design codes for steel H-beams encompass: 1. American Institute of Steel Construction (AISC) - AISC furnishes design guidelines and specifications tailored to steel H-beams in the United States. The primary design code employed for steel H-beams in the US is the AISC 360 "Specification for Structural Steel Buildings." It encompasses various elements such as design principles, load combinations, structural detailing, and material properties. 2. Eurocode - Eurocode constitutes a compilation of European standards for structural design. Eurocode 3, otherwise known as EN 1993, delivers design rules for steel structures, including H-beams. It covers domains like material properties, cross-section classification, member design, and fire resistance. 3. British Standards (BS) - The British Standards Institution (BSI) has fashioned numerous design codes for steel H-beams, such as BS 5950-1 for the structural use of steelwork in buildings and BS EN 1993-1-1 for general structural design. 4. Canadian Standards Association (CSA) - In Canada, the primary design code employed for steel H-beams is CSA S16. This code imparts design principles, material specifications, and construction requisites for steel structures. 5. Australian Standards (AS) - AS 4100 governs the design of steel H-beams in Australia. It provides guidelines for structural design using steel. 6. International Building Code (IBC) - The IBC represents a prominently adopted building code within the United States. It references several design codes, including AISC 360, for the design of steel structures, encompassing H-beams. These aforementioned instances represent a fraction of the international design codes employed for steel H-beams. It is imperative for engineers and designers to adhere to the applicable code pertinent to their region or project to ensure the secure and efficient design of steel H-beams.
- Q: Light thin-walled H steel, in addition to welding, is there any hot rolling?
- Is the big Hebei Jinxi, Shandong sunshine, other mills some specifications such as Tangshan Shengda, Anshan Bao steel smelting, etc.
- Q: Can steel H-beams be used for supporting industrial silos or storage tanks?
- Industrial silos or storage tanks can be supported by steel H-beams. These beams are widely used in construction and engineering projects because of their strength and durability. They offer excellent structural support and can bear heavy loads, making them ideal for large and heavy structures like industrial silos or storage tanks. The H-beams can be easily welded or bolted together to create a robust and stable support system, ensuring the stability and safety of the silos or tanks. Moreover, steel H-beams have the added advantage of being resistant to corrosion, which is crucial in industrial environments where the storage of corrosive materials or chemicals may occur. In summary, steel H-beams are a dependable and cost-effective choice for supporting industrial silos or storage tanks.
- Q: Can Steel H-Beams be used in hospital or healthcare facility construction?
- Steel H-Beams are suitable for use in hospital or healthcare facility construction. Due to their strength, durability, and load-bearing capacity, they are widely used in construction projects. In healthcare facilities, where the safety of patients and staff is paramount, steel beams can provide structural integrity and support for the building. Moreover, steel beams can be easily fabricated and installed, making them a popular option in construction projects. Additionally, steel beams are resistant to fire, pests, and rot, which are crucial considerations for maintaining a safe and hygienic environment in healthcare facilities. In conclusion, the use of Steel H-Beams in hospital or healthcare facility construction is both reliable and practical.
- Q: What are the considerations for selecting the appropriate grade of steel for H-beams?
- There are several considerations that need to be taken into account when selecting the appropriate grade of steel for H-beams. Firstly, the structural requirements of the project must be considered, including factors such as load-bearing capacity, span length, and deflection limits. Additionally, the environmental conditions, such as temperature and exposure to corrosive substances, should be evaluated to ensure the chosen grade of steel can withstand these conditions. Cost and availability of the steel grade are also important factors that need to be considered. Ultimately, a careful analysis of these factors will help determine the most suitable grade of steel for H-beams in a given application.
- Q: How do steel H-beams resist bending and twisting forces?
- Steel H-beams are specifically designed to resist bending and twisting forces due to their unique shape and material properties. The H shape of the beam provides a significant advantage in terms of structural strength and stability. The top and bottom flanges of the H-beam are thicker and wider than the web, which creates a larger surface area to distribute forces. This increased surface area helps to resist bending forces as it can handle more load and distribute it over a larger area. Moreover, the flanges are oriented perpendicular to the web, which further enhances their resistance to bending. In addition to the shape, the material properties of steel contribute to the beam's ability to resist bending and twisting forces. Steel is known for its high strength and stiffness, making it an ideal choice for structural applications. The combination of its strength and ductility allows steel H-beams to withstand considerable loads without permanent deformation. Furthermore, the design of H-beams allows them to efficiently transfer loads and resist twisting forces. The flanges and web work together to create a rigid structure that resists twisting or torsional forces. The web connects the flanges and provides stability, preventing the beam from twisting under applied loads. Overall, the unique shape and material properties of steel H-beams make them highly resistant to bending and twisting forces. Their ability to distribute loads, withstand bending moments, and resist torsional forces makes them a popular choice in various structural applications, such as building frames, bridges, and other load-bearing structures.
Send your message to us
Structure High Quality Mild Steel H Beams
- Loading Port:
- Tianjin
- Payment Terms:
- TT OR LC
- Min Order Qty:
- 25 m.t.
- Supply Capability:
- 200000 m.t./month
OKorder Service Pledge
OKorder Financial Service
Similar products
Hot products
Hot Searches
Related keywords
