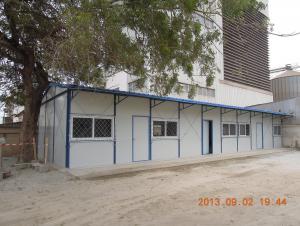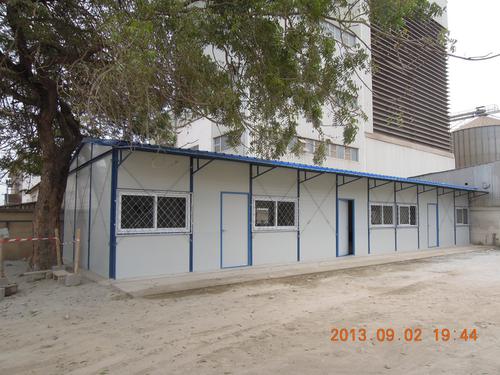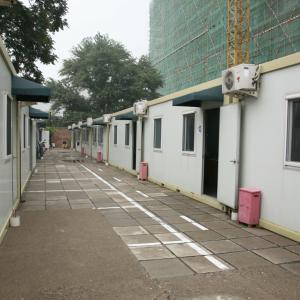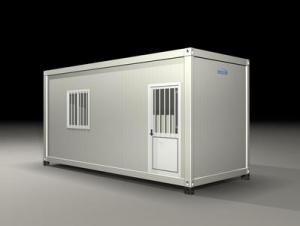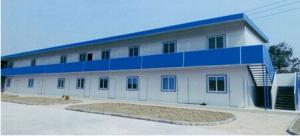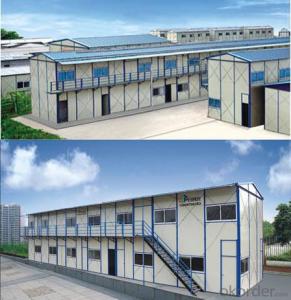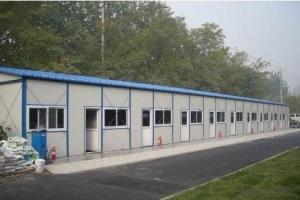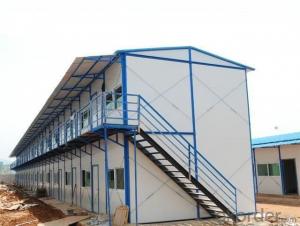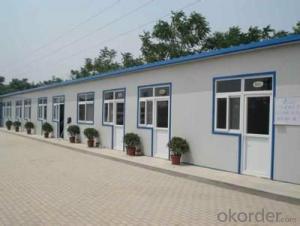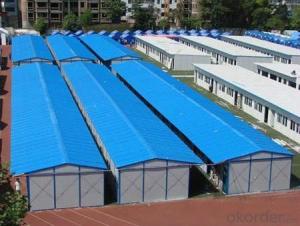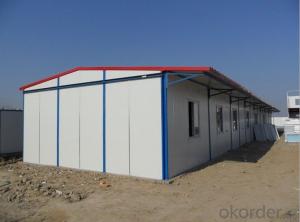Sandwich Panel House with Morden Design on Sale
- Loading Port:
- China main port
- Payment Terms:
- TT OR LC
- Min Order Qty:
- 50 m²
- Supply Capability:
- 200000 m²/month
OKorder Service Pledge
OKorder Financial Service
You Might Also Like
1、Description of Sandwich Panel House :
Sandwich panel house is widely used for short-term office or for accommodation in Mining and construction site. Our portable house is of low cost and can be customized with rational functions like knock down system, quick assemble and disassemble. Welcome to contact us for more details about sandwich panel house. The all steel framing of export prefab house “Green” construction framing and is 100% recyclable. 2.Features of Sandwich Panel House :
1. Reliable structure: light steel structure is the frame of our building, which meets the design requirements of steel structure.
2. Easy to install and disassemble: Standardized components make it easy to install and dismantle. It is especially suitable for emergency projects.
3. Attractive appearance: Because prepainted steel sheet or sandwich panel is adopted, the whole structure is handsome.
4. Environment friendly and economical: Reasonalbe design makes it reusable. The reusable character makes it environment friendly and economical.
5. Cost efficient: First class material, reasonable price, once and for all investment, low requirements for base and short completion time make it cost efficient.
3.Sandwich Panel House Images: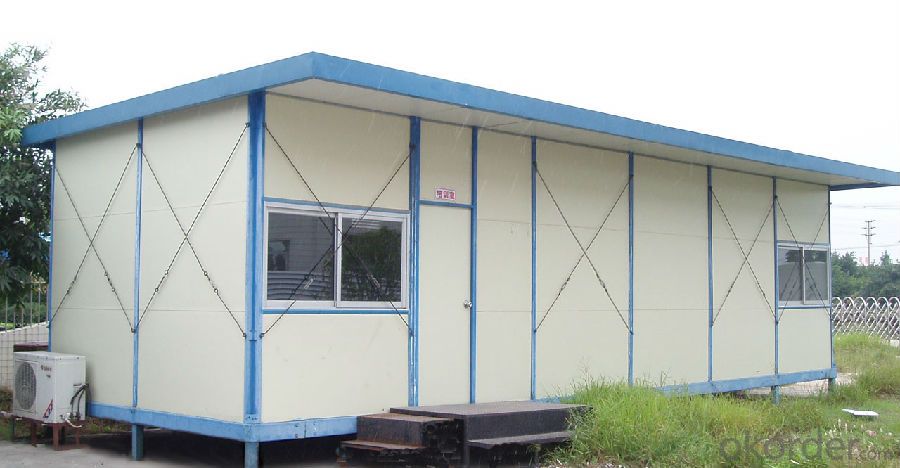
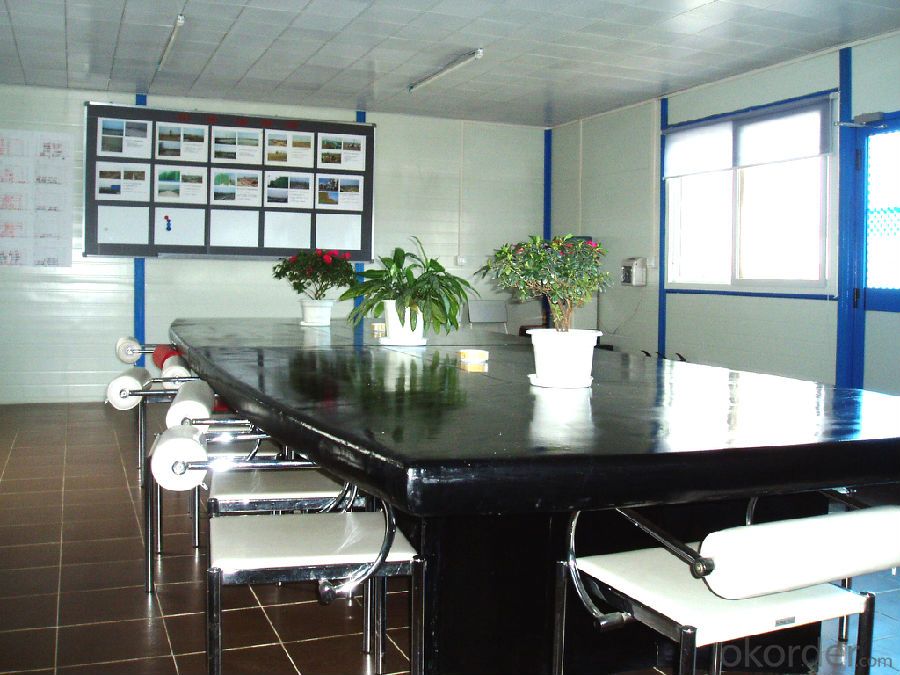
4.Specifications of the Sandwich Panel House:
Structure
1) Wall panel: sandwich panel with color steel two sides
2) Column: C style steel
3) Floor beam: C style steel, 80*40*2.0mm
4) Stair: metal
5) Roof truss: angle steel
6) Purlin tube metal
7) Roof panel: corrugated sandwich panel with color steel two sides and EPS foam filling
8) Trim of tile: color steel sheet
9) Door: aluminum frame with panel same as wall, with lock
5、FAQ
Q1: Why buy Materials & Equipment from OKorder.com?
A1: All products offered by OKorder.com are carefully selected from China's most reliable manufacturing enterprises. Through its ISO certifications, OKorder.com adheres to the highest standards and a commitment to supply chain safety and customer satisfaction.
Q2: How do we guarantee the quality of our products?
A2: We have established an advanced quality management system which conducts strict quality tests at every step, from raw materials to the final product. At the same time, we provide extensive follow-up service assurances as required.
Q3: What is the service life of a Prefabricated House?
A3: The life of a prefabricated house is at least double that of a corresponding concrete building.
Q4: Why choose a Prefabricated House?
A4: Prefabricated Homes are built to high aesthetic and architectural standards. Additionally, Prefabricated Houses are more resistant (better earthquake protection) and are not affected by extreme weather events, use eco-friendly materials, and offer excellent insulation and energy efficiency.
Q5: Are Prefabricated Houses safe?
A5: Our houses are completely safe. Advances in the field of prefabricated buildings have reached a point that today Prefabricated Homes are considered safer than traditional homes built with brick. In areas with high seismic activity and in countries prone to extreme weather events residents prefer prefabricated homes for safety reasons.
- Q: Can container houses be designed with fire-resistant materials?
- Yes, container houses can be designed with fire-resistant materials.
- Q: Can container houses be designed with a yoga or meditation space?
- Yes, container houses can definitely be designed with a dedicated yoga or meditation space. With careful planning and creative design, the interior layout of a container house can be customized to include a tranquil and peaceful area specifically for yoga or meditation practices. The size and configuration of the container can be optimized to create a calming atmosphere, utilizing natural light, acoustic insulation, and minimalistic interior elements. Additionally, incorporating sustainable materials and eco-friendly features can further enhance the serene ambiance of the space.
- Q: Are container houses suitable for permanent living?
- Depending on various factors, container houses have the potential to be suitable for permanent living. These houses are constructed from shipping containers, which are specifically engineered to endure extreme weather conditions and can be adapted to create comfortable living spaces. Affordability is one of the primary advantages of container houses. Generally, they are more cost-effective than traditional houses, making them an appealing option for individuals seeking homeownership without breaking the bank. Furthermore, container houses can be highly personalized to meet the specific needs and preferences of the homeowner. Another significant benefit of container houses is their eco-friendliness. By repurposing shipping containers, we actively reduce waste and minimize the carbon footprint associated with conventional construction methods. Moreover, the use of recycled materials in the construction process contributes to sustainable living. However, it is crucial to consider certain factors when contemplating container houses for permanent living. Adequate insulation is essential to maintain a comfortable living environment. Effective insulation is necessary to regulate temperature and minimize heat loss, particularly in extreme weather conditions. Additionally, careful planning and installation of plumbing and electrical systems are imperative. Furthermore, it is important to note that container houses typically have limited space, which may not be ideal for large families or individuals with a substantial amount of belongings. Nonetheless, innovative design and layout can help maximize the available space and provide storage solutions. In conclusion, with the proper considerations and modifications, container houses can be a viable option for permanent living. They offer affordability, customization, and eco-friendliness. Through careful planning and adjustments, container houses can provide comfortable and sustainable living spaces.
- Q: Are container houses soundproof?
- Container houses can be soundproof to some extent, but it depends on the specific construction and insulation techniques used. While shipping containers are made of steel, which can help block out some noise, additional measures like insulating the walls, floors, and ceilings can greatly improve soundproofing. However, it's important to note that achieving complete soundproofing can be challenging due to the inherent nature of the container structure.
- Q: Are container houses suitable for homeless shelters?
- Yes, container houses can be suitable for homeless shelters. They are affordable, easy to construct, and offer a quick solution to provide shelter for the homeless. Container houses can be designed to include basic amenities, such as beds, toilets, and showers, ensuring a safe and comfortable living environment for those in need. Additionally, their modular nature allows for scalability, making it possible to expand the shelter as required.
- Q: Can container houses be designed with a home library or study area?
- Yes, container houses can definitely be designed with a home library or study area. The modular nature of container houses allows for flexible interior configurations, making it possible to incorporate dedicated spaces for reading or studying. With proper planning and design, container houses can offer a comfortable and functional environment for bibliophiles and learners alike.
- Q: Can container houses be designed to have a comfortable living room space?
- Certainly, container houses can be designed to possess a comfortable living room area. Although the initial structure of a container may appear limiting, through the utilization of appropriate design techniques and effective space management, container houses can indeed offer a snug and welcoming living room space. To establish a comfortable living room in a container house, several factors warrant consideration. Firstly, it is crucial to meticulously plan the layout and arrangement of furniture to maximize the available space. The incorporation of modular or multi-functional furniture pieces can prove advantageous in conserving space and providing flexibility. For instance, employing a sofa bed or a coffee table with storage compartments can serve multiple purposes. Moreover, the use of suitable lighting holds the potential to significantly enhance the comfort of the living room. By strategically placing windows or skylights, an adequate amount of natural light can be infused. Additionally, the selection of artificial lighting fixtures should aim to create a warm and inviting atmosphere. Furthermore, the choice of colors and materials can substantially influence the perception of comfort in a container house living room. Opting for lighter colors and natural materials like wood or fabric can foster a cozy and hospitable ambiance. It is also essential to consider proper insulation and ventilation to ensure a comfortable temperature throughout the year. Lastly, the addition of personal touches and decorative elements can contribute to a more inviting and personalized living room space. Artwork, plants, or textiles that reflect the homeowner's taste and style can be incorporated. In conclusion, container houses can be designed to possess a comfortable living room space through careful planning of layout, appropriate lighting choices, suitable color and material selection, consideration of insulation and ventilation, and the inclusion of personal touches. With these design considerations, container houses can offer a cozy and gratifying living experience.
- Q: Are container houses suitable for individuals who enjoy outdoor activities?
- Yes, container houses can be suitable for individuals who enjoy outdoor activities. Container houses often have modular designs that can be easily expanded or modified to include outdoor spaces such as decks, patios, or rooftop gardens. Additionally, the compact nature of container houses allows for efficient use of space, leaving more room for outdoor equipment storage or creating a backyard that accommodates various outdoor activities.
- Q: How long do container houses typically last?
- Container houses typically last for several decades, with an estimated lifespan of around 25 to 30 years. However, this can vary depending on several factors such as the quality of construction, maintenance, climate conditions, and level of usage. Properly designed and constructed container houses that receive regular maintenance can potentially last even longer, sometimes up to 50 years or more. Additionally, some container houses are built using weather-resistant materials and undergo structural modifications to enhance their durability and lifespan. Overall, the longevity of a container house is dependent on various factors and can be extended with proper care and maintenance.
- Q: Can container houses have a traditional interior design?
- Yes, container houses can definitely have a traditional interior design. While container houses are known for their modern and minimalist aesthetics, they can be customized to suit any interior design style, including traditional. The key to achieving a traditional interior design in a container house is to focus on the choice of materials, colors, and furniture. Opting for warm and rich tones, such as deep browns, reds, or creams, can instantly create a traditional atmosphere. Incorporating traditional materials like wood, stone, or brick can further enhance the desired look. In terms of furniture, selecting pieces that have a classic and timeless design is crucial. This might include ornate wooden tables, chairs with traditional upholstery, and vintage-style cabinets. Additionally, using detailed moldings and trim work on walls and ceilings can add a touch of elegance and traditional charm. It's important to note that creating a traditional interior design in a container house may require some creativity and customization due to the limited space and structure. However, with the right combination of materials, colors, and furniture, it is certainly possible to achieve a traditional interior design in a container house, blending modern functionality with traditional aesthetics.
Send your message to us
Sandwich Panel House with Morden Design on Sale
- Loading Port:
- China main port
- Payment Terms:
- TT OR LC
- Min Order Qty:
- 50 m²
- Supply Capability:
- 200000 m²/month
OKorder Service Pledge
OKorder Financial Service
Similar products
Hot products
Hot Searches
