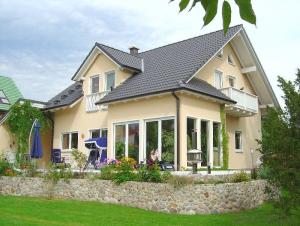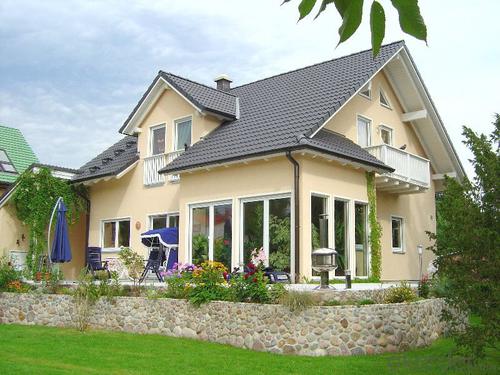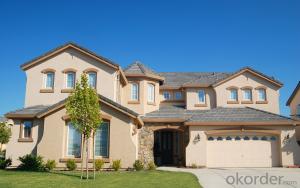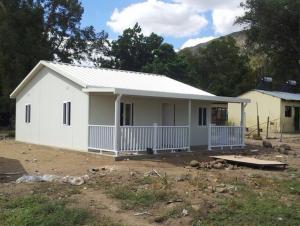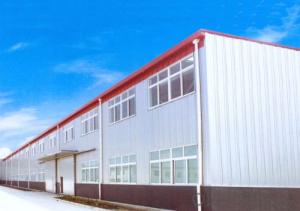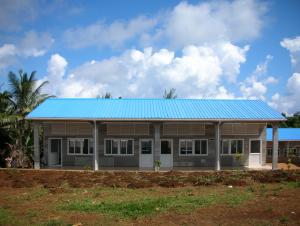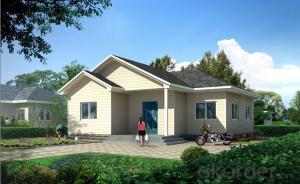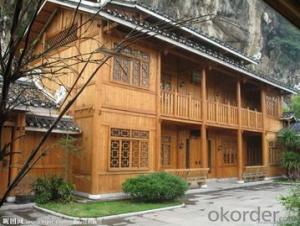steel structure house ,prefabricated house
- Loading Port:
- China Main Port
- Payment Terms:
- TT OR LC
- Min Order Qty:
- -
- Supply Capability:
- -
OKorder Service Pledge
OKorder Financial Service
You Might Also Like
steel structure house ,prefabricated house
1. Lightweight for easy handling & economical shipping.
Because steel construction components’ weight is about 2/3 less than wood components, the average 200 square meter house requires only about 6 tons of steel for framing components and 20 tons of lumber. The structure applies to residential roofing, where steel profiles weigh much less than slate, composite tile, and wood cedar shake.
2. Strength that only steel can
No other construction material can match steel’s superior strength and durability. In fact, steel’s strength allows homes to be designed with larger open spaces.
3. Precise measurements, perfect angles.
Steel construction components can be precut and pre-measured to exact specifications. On-site adjustments aren’t required. Even standard lengths require only minimal cutting.
4. Resistant to termites and pest.
Steel is simply impervious by termites and other borers causing bugs and pests. Owners can look forward to a lifetime of pest-prevention convenience.
5. Won’t rot, chip, splinter, crack, split or warp. Ever.
Steel framing stays straight and true. And unlike wood, steel holds walls straight without any shifting or twisting. Even steel roof profiles are virtually maintenance-free.
6. Withstands the worst environmental conditions.
Strong and noncombustible, steel provides great protection against the worst conditions including fire, floods, snow buildup, intense sun and high humidity. Steel can even provide protection against hurricanes and earthquakes.
7. Insurance companies love steel.
Because steel is noncombustible and termite-proof, it qualifies for what insurance companies call “superior construction”. So premiums are typically lower.
8. Steel components mean minimal material waste.
Cut-to-length steel framing generates almost no material waste. Steel roofing ,may be applied over existing roofs, eliminating tear off waste for landfill.
9. Installation is fast and simple. Labor costs are minimal.
Steel framing is lightweight and precut to desired lengths while steel roofs can be installed in long lengths. Construction goes quickly and easily. Crews can do more work in less time.
10. Every inch of steel is recyclable.
Unlike wood, which uses up our natural resource of tree, steel is an excellent choice for environmentally sound home construction, All steel construction components, even scraps, are completely recyclable.
11. Cost effective from start to finish.
Compared to traditional construction materials, steel framing and roofing offer significant cost advantages. Material costs are competitive and more consistent. Shipping is more economical. Labor is more cost-effective. Insurance premiums may be lower. And properly installed, energy efficiency is better.
Need more reasons? Please Contact us.
- Q: Villa room function how to divide the most appropriate?
- storage room, factory, tea room, recreation room, recreation area, fitness area
- Q: Can container houses have multiple stories?
- Yes, container houses can have multiple stories.
- Q: Why is someone called him called "Do not wild?
- generally refers to the beautiful scenery in the landscape, away from the hustle and bustle
- Q: How is the interior of the container activity?
- All siding and accessories can be folded and packaged, and the installation is simple
- Q: Are container houses suitable for minimalist living?
- Container houses are well-suited for minimalist living. Their simplicity and clean design make them a perfect match for the principles of minimalism. The limited space in these houses encourages individuals to prioritize and keep only what is essential. The smaller living space leaves no room for clutter, emphasizing quality over quantity. Moreover, container houses often feature open floor plans, creating a sense of spaciousness and allowing for flexible design options. The use of minimal materials in their construction further aligns them with minimalist living by reducing waste and unnecessary consumption. In conclusion, container houses offer an optimal living environment for those who embrace minimalism.
- Q: Can container houses be built on a tight budget?
- Yes, container houses can be built on a tight budget. One of the major advantages of container houses is their cost-effectiveness. Used shipping containers can be purchased at a relatively low price, especially if they are in good condition. Additionally, the construction process of container houses is typically faster and more efficient compared to traditional houses, which can further reduce labor costs. There are also numerous ways to save money during the construction and design phase of a container house. For instance, utilizing recycled materials for insulation, interior finishes, and fixtures can significantly lower the overall cost. Furthermore, opting for a simpler design and layout can help minimize expenses. Moreover, container houses are known for their energy efficiency, which can result in long-term savings. Containers are naturally well-insulated and can be further insulated with cost-effective materials, reducing the need for heating and cooling systems. This can lead to lower energy bills and reduced maintenance costs in the long run. In conclusion, container houses offer a great opportunity to build a home on a tight budget. With careful planning, smart material choices, and efficient design, it is possible to create a comfortable and sustainable living space without breaking the bank.
- Q: Are container houses suitable for disaster relief shelters?
- Yes, container houses are suitable for disaster relief shelters. Container houses, also known as shipping container homes, are made from repurposed shipping containers, which are designed to be durable and withstand harsh conditions. This makes them highly suitable for disaster relief situations where durability and rapid deployment are crucial. Container houses offer several advantages for disaster relief shelters. Firstly, they are readily available and can be quickly transported to affected areas. Shipping containers are widely used for international trade, and therefore, they are easily accessible and can be repurposed for disaster relief purposes. This enables a rapid response to emergencies, providing shelter for displaced individuals and families in a timely manner. Secondly, container houses are designed to be sturdy and withstand extreme weather conditions. They are made of robust materials, such as corten steel, which are resistant to corrosion, fire, and strong winds. This ensures the safety and security of the occupants during disasters, protecting them from environmental hazards. Furthermore, container houses can be easily modified and customized to suit different needs and requirements. They can be stacked or combined to create larger living spaces or communal facilities, such as schools or medical centers. This versatility allows for flexibility in accommodating various needs, making container houses adaptable to different disaster relief scenarios. In addition, container houses are cost-effective compared to traditional construction methods. The use of repurposed shipping containers reduces the need for new materials and minimizes construction costs. This makes them a viable option for organizations and governments operating on limited budgets during disaster relief efforts. Overall, container houses are suitable for disaster relief shelters due to their durability, rapid deployment capabilities, adaptability, and cost-effectiveness. They provide a practical and efficient solution to address the immediate housing needs of disaster-affected communities, offering them a safe and secure environment during times of crisis.
- Q: Can container houses be built in a short amount of time?
- Yes, container houses can be built in a short amount of time. One of the main advantages of using shipping containers for construction is their prefabricated nature. Since containers are already built and designed to withstand transportation, they can be easily modified and converted into livable spaces. This eliminates the need for extensive on-site construction, saving time and reducing labor costs. Additionally, container houses can be assembled and installed quickly, especially when compared to traditional building methods. With proper planning and coordination, container houses can be built in a matter of weeks, making them an attractive option for those in need of quick and affordable housing solutions.
- Q: Can container houses be built with a home gym or exercise area?
- Yes, container houses can be built with a home gym or exercise area. The versatility of container houses allows for customization and the addition of various rooms, including a dedicated space for exercise equipment or a gym. With proper planning and design, container houses can accommodate any desired amenities, including a home gym or exercise area.
- Q: What are the benefits of living in a container house?
- There are several benefits of living in a container house. Firstly, container houses are much more affordable compared to traditional houses. The cost of purchasing and converting a shipping container into a livable space is significantly lower than building a house from scratch. This makes container houses a great option for those looking to own a home without breaking the bank. Secondly, container houses are highly customizable. The structural integrity of shipping containers allows for easy modifications and additions, making it possible to design a unique living space that suits your personal preferences and needs. You can add windows, doors, partitions, and even combine multiple containers to create a larger living area. Another advantage of container houses is their mobility. Containers are designed to be transported, making it easy to relocate your home if needed. This flexibility is particularly useful for those who enjoy a nomadic lifestyle or need to move frequently for work. Container houses are also environmentally friendly. By repurposing old shipping containers, you are giving them a new lease on life and preventing them from becoming waste. Additionally, container houses can be designed to be energy-efficient, with the use of proper insulation and solar panels, reducing your carbon footprint. Lastly, container houses are sturdy and durable. Made from steel, shipping containers are built to withstand harsh weather conditions, making them highly resistant to fire, wind, and even earthquakes. This provides a sense of security and peace of mind to those living in container houses. In conclusion, the benefits of living in a container house include affordability, customization, mobility, environmental sustainability, and durability. Whether you are looking for a unique and affordable home, or simply want to reduce your ecological impact, container houses offer a practical and attractive alternative to traditional housing options.
Send your message to us
steel structure house ,prefabricated house
- Loading Port:
- China Main Port
- Payment Terms:
- TT OR LC
- Min Order Qty:
- -
- Supply Capability:
- -
OKorder Service Pledge
OKorder Financial Service
Similar products
Hot products
Hot Searches
Related keywords
