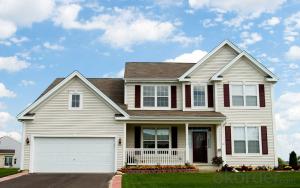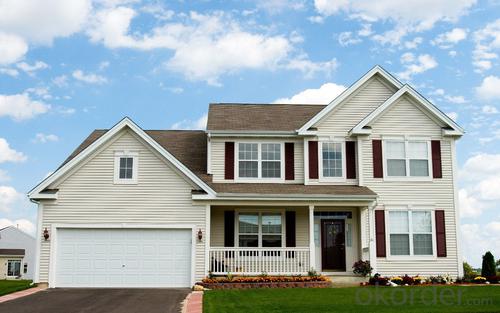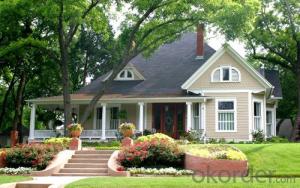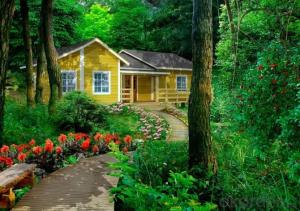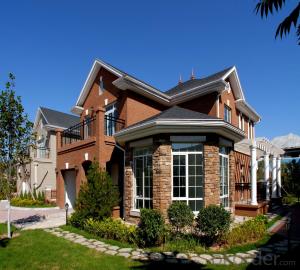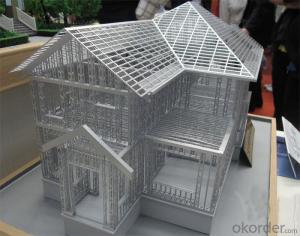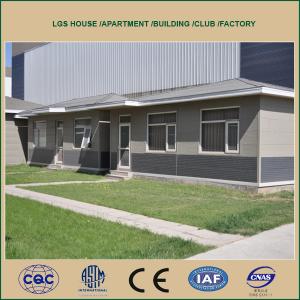Living Prefabricated Houses Made in China
- Loading Port:
- Shanghai
- Payment Terms:
- TT OR LC
- Min Order Qty:
- 1 m²
- Supply Capability:
- 1000 m²/month
OKorder Service Pledge
OKorder Financial Service
You Might Also Like
Living Prefabricated Houses Made in China
House Comparison Form
Item | Our House | Mobile House | Traditional House |
Life time | 70 years | 15-20 years | 70 years |
Structure | Light steel structure ASTMG90standard | Section steel | Brick and concrete |
Using Space | More than 92% | 80% | 80% |
Anti-seismic | 9 degree | 7 degree | 6 degree |
Heat preservation | Effect of 375px composite walls equals to 1 meter brick wall | —— | —— |
Sound insulation | 65 db | 40 db | 55db |
Construction speed | 10 days for 100 sq.m. | 20 days for 100 sq.m. | 30 days for 100 sq.m. |
Energy saving | Light steel structure 100% can be recycled Other materials 80% can be recycled | Can't be recycled | Can't be recycled |
Material Information:
Frame | Galvanized / Painted light steel frame |
Roof | sandwich panels, EPS, PU or XPS material |
Wall | sandwich panels, EPS, Rockwool, PU, MGO or XPS material |
Floor | Polywood |
Door | insulation sandwich panel door |
Window | Galvanized / PVC sliding window with single glass |
Prefab House Advantage
1. Easy and quick to install;
2. Excellent load and span capabilities;
3. Significant savings in site installation costs;
4. Panel comes in a range of aesthetically pleasuring colors;
5. Energy saving thermal insulation;
6. Superior air tightness for controlled environments;
7. Good reactions to fire properties;
8. Durable, long lasting, stood the test of time in the extremes of harsh climate

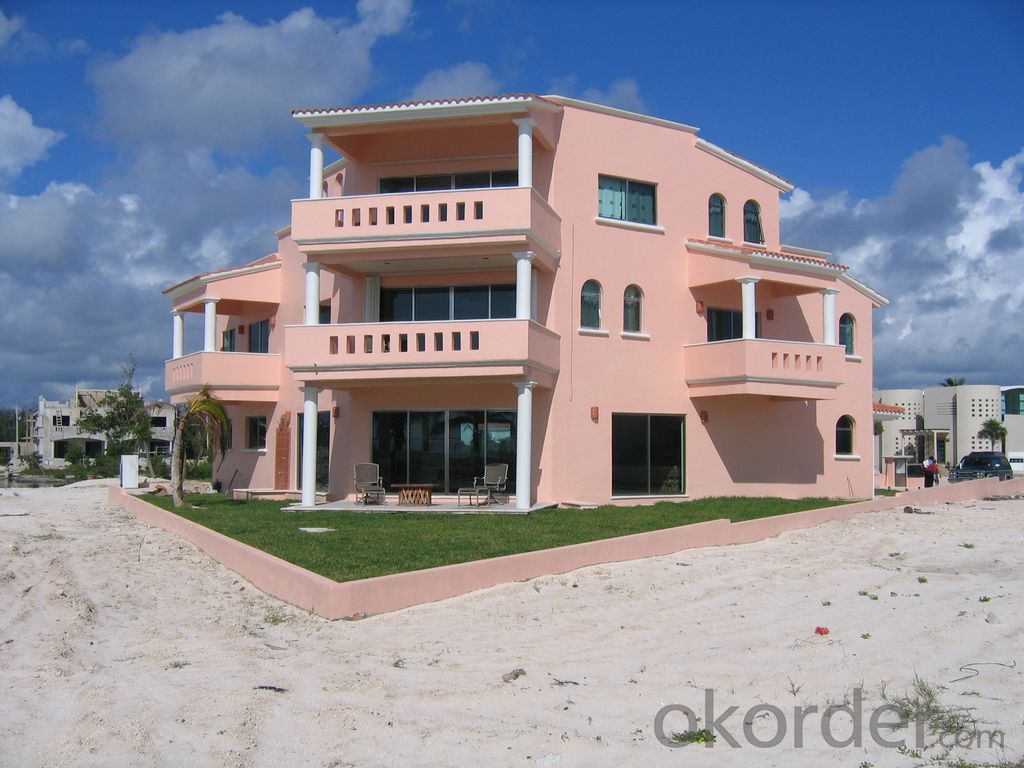
- Q: Can container houses be insulated for extreme climates?
- Yes, container houses can be insulated for extreme climates. Various insulation materials such as spray foam, rigid foam boards, or recycled denim can be used to effectively insulate container houses. Additionally, double-glazed windows, weather stripping, and proper ventilation systems can further enhance insulation and regulate temperature in extreme climates.
- Q: What type of foundation is needed for a container house?
- The type of foundation needed for a container house depends on various factors such as the soil conditions, climate, local building codes, and the intended use of the structure. There are several common types of foundations that can be suitable for container houses. One option is a concrete slab foundation, which involves pouring a solid concrete pad on which the containers can be placed directly. This type of foundation is relatively low-cost and provides a stable base for the containers. However, it may require excavation and site preparation. Another option is a pier foundation, which involves placing concrete piers or footings beneath the corners of each container and occasionally along the walls for added support. This type of foundation is suitable for sites with uneven terrain or areas with poor soil conditions. It allows for better airflow under the containers and can be more cost-effective in some cases. In areas with high water tables or flood-prone regions, a raised foundation or stilts may be required. This involves elevating the containers on piers, columns, or stilts to keep them above the flood level. This type of foundation not only protects the structure from potential water damage but also allows for better ventilation and airflow. It's important to consult with a structural engineer or a professional experienced in container house construction to determine the most appropriate foundation for your specific project. They will consider factors such as soil testing, local regulations, and the desired load-bearing capacity to ensure a safe and structurally sound foundation for the container house.
- Q: What are the advantages of the container house?
- First, easy to transport, especially for the frequent replacement of construction units;
- Q: Can container houses be designed to blend in with the surrounding environment?
- Yes, container houses can definitely be designed to blend in with the surrounding environment. The design possibilities for container houses are endless, and architects and designers can incorporate various elements that help them blend seamlessly with their surroundings. One way to achieve this is through the use of natural materials and colors. By choosing exterior finishes that match the surrounding environment, such as wood, stone, or earthy tones, container houses can easily blend in with the natural landscape. This helps them to visually merge with the surroundings and create a harmonious aesthetic. Another approach is to incorporate landscaping elements around the container house. This could include planting trees, shrubs, and flowers that complement the local flora, as well as creating pathways and outdoor spaces that seamlessly transition from the house to the environment. By integrating the container house within the natural features of the site, it becomes part of the overall landscape rather than standing out as a foreign structure. Furthermore, smart design strategies can be employed to minimize the visual impact of container houses. This can include strategies such as embedding the house into the terrain or using materials that reflect the architectural style of the area. Additionally, careful consideration of the orientation and placement of windows and doors can ensure that the house takes advantage of natural light and views while maintaining privacy and blending in with the surroundings. Ultimately, with thoughtful design and attention to the local context, container houses can be seamlessly integrated into the surrounding environment, creating a sustainable, visually pleasing, and harmonious living space.
- Q: Can container houses be designed for communal living?
- Certainly, container houses can be specifically tailored for communal living. These innovative dwellings have gained popularity as a viable alternative to traditional housing options, thanks to their cost-effectiveness, eco-friendliness, and adaptability. Their modular structure enables easy customization and adjustment to different living arrangements, including communal living setups. By connecting multiple containers or stacking them vertically, container houses can be transformed to accommodate multiple families or individuals. This allows for the creation of shared spaces like communal kitchens, dining areas, living rooms, and recreational facilities. Through the utilization of open floor plans and the maximization of natural light, container houses can create warm and spacious environments conducive to communal living. Moreover, container houses can offer all the necessary amenities and facilities required for communal living. These can include shared bathrooms, laundry rooms, storage spaces, and outdoor communal areas. With the implementation of proper insulation, climate control, and soundproofing measures, container houses can provide a pleasant and functional living experience for those sharing the space. Furthermore, container houses can be designed with a focus on sustainability, integrating eco-friendly features such as rainwater harvesting systems, solar panels, and energy-efficient appliances. This adds to the appeal of container houses for communal living, as it encourages a sustainable and environmentally conscious way of life. In conclusion, container houses are highly versatile and can be effectively designed to meet the needs of communal living. Their modular composition, affordability, and sustainability make them an appealing choice for individuals or groups seeking an alternative housing solution that fosters shared living experiences.
- Q: What is the difference between the foam sandwich panel and the rock wool sandwich board, what is the board house and what are the two kinds of prices?
- Foam sandwich panel is a color coated rigid plate for the board, self-extinguishing polystyrene as the core material
- Q: Can container houses be designed with balconies or decks?
- Yes, container houses can be designed with balconies or decks. The modular nature of container homes allows for flexible design options, including the addition of balconies or decks, providing outdoor spaces for relaxation and enjoyment.
- Q: Can container houses be built with a security system?
- Yes, container houses can be built with a security system. The modular design of container houses allows for the installation of various security measures, such as surveillance cameras, motion detectors, alarm systems, and secure entry systems. These security features can be seamlessly integrated into the container house design to ensure the safety and protection of its occupants.
- Q: Can container houses be designed with large windows?
- Yes, container houses can definitely be designed with large windows. The modular nature of container houses allows for flexible and customizable designs, including the incorporation of large windows to maximize natural light and provide a spacious and open feel to the interior.
- Q: Can container houses be designed to have solar panels?
- Certainly, it is possible to incorporate solar panels into the design of container houses. Due to the modular structure of these houses, it is relatively simple to integrate solar panels. By modifying the roof of a container house, one can easily accommodate solar panels and generate renewable energy. Moreover, container houses' compact size often requires fewer solar panels, resulting in a cost-effective and efficient solution. The utilization of solar panels in container houses not only reduces dependence on fossil fuels but also promotes energy savings and a more sustainable way of life.
Send your message to us
Living Prefabricated Houses Made in China
- Loading Port:
- Shanghai
- Payment Terms:
- TT OR LC
- Min Order Qty:
- 1 m²
- Supply Capability:
- 1000 m²/month
OKorder Service Pledge
OKorder Financial Service
Similar products
Hot products
Hot Searches
