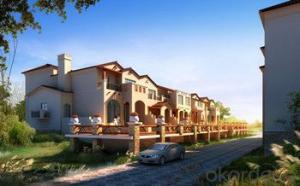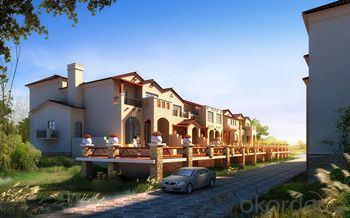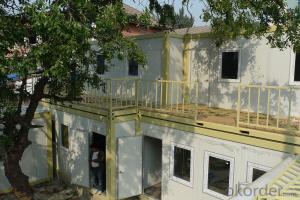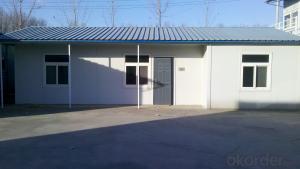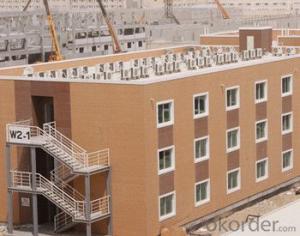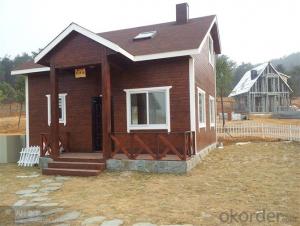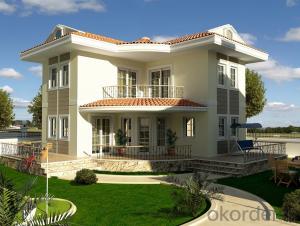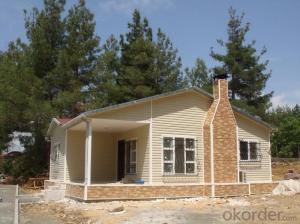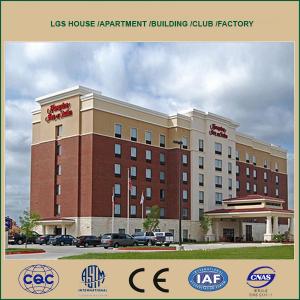Prefabricated Luxury House with Good Quality
- Loading Port:
- Shanghai
- Payment Terms:
- TT or LC
- Min Order Qty:
- 1 m²
- Supply Capability:
- 1000 m²/month
OKorder Service Pledge
OKorder Financial Service
You Might Also Like
Prefabricated Luxury Villa House
Light Gauge Steel Framing Syatem
- Basic Specifications of Light Steel Villa | |
Steel framing | 0.75~1.6mm , Z275~350 galvanized steel profile, strength: G350~550 |
Roof | Colored-asphalt shingle, 0.5mm color-bond steel roofing, 75mm PU sandwich roofing sheet |
Floor | 10mm Anti-slip ceramic, 15mm bamboo flooring, 18mm solid wood flooring |
Window | AS standard aluminum double E glass window |
External door | AS standard aluminum double E glass sliding door |
Internal door | Solid wood door surface with white paint |
External wall cladding | 75mm AAC panel, 15mm pattern fiber-cement cladding |
Internal wall | 12mm gypsum board with emusion paint |
Ceiling | 10mm Gypsum board with emusion paint |
Sanitary | Water-marked certificated |
Wall and ceiling insulation | R2.5 140mm glass wool insulation |
Kitchen | MDF cabinet surface with lacquered paint and bench top with quartz stone |
Electrical fittings | As standard wiring, power point, switch, light, circuit-breaker |
Gutter: | PVC gutter with down pipe& Aluminum gutter with down pipe. |
Prefab House Advantage
1. Easy and quick to install;
2. Excellent load and span capabilities;
3. Significant savings in site installation costs;
4. Panel comes in a range of aesthetically pleasuring colors;
5. Energy saving thermal insulation;
6. Superior air tightness for controlled environments;
7. Good reactions to fire properties;
8. Durable, long lasting, stood the test of time in the extremes of harsh climate
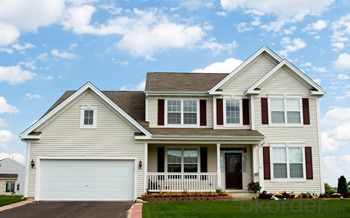
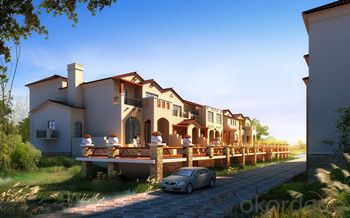
- Q: What is the advantage of the container module room?
- Aesthetics: do a variety of design, wall color, beautiful appearance, beautiful
- Q: Can container houses be designed for accessibility?
- Certainly, container houses have the potential to be designed with accessibility in mind. Despite their small size, container houses can be altered and personalized to cater to the specific needs of individuals with disabilities or mobility limitations. There are various design considerations that can be implemented to ensure accessibility in container houses. First and foremost, the layout and floor plan of the container house can be carefully devised to allow for ample space and maneuverability. It is possible to incorporate wide doorways and hallways to accommodate wheelchair users. Furthermore, an open concept layout can be employed within the interior to facilitate easy navigation and minimize potential obstacles. Secondly, container houses can be equipped with a range of accessibility features, such as ramps or elevators, to ensure effortless entry and movement between different levels of the house. The addition of a wheelchair lift or a platform lift can make container houses accessible for those with limited mobility. Moreover, it is essential to consider safety and ease of use for individuals with disabilities. Therefore, grab bars, handrails, and non-slip flooring can be installed in areas like bathrooms. These modifications can be implemented during the construction or customization phase of the container house. Lastly, technology can also contribute to enhancing accessibility in container houses. By integrating smart home automation systems, individuals can control various aspects of their living environment, such as lighting, temperature, and security, using voice commands or mobile devices. This technological integration can be particularly advantageous for individuals with disabilities who may have limited mobility. In conclusion, container houses can be designed and altered to be accessible for individuals with disabilities. By considering layout, features, and technology, container houses can provide a comfortable and accessible living space for people of all abilities.
- Q: Are container houses suitable for temporary housing?
- Certainly, container houses are a suitable option for temporary housing. These houses, constructed from repurposed shipping containers, offer an innovative and cost-effective solution for temporary housing requirements. They possess qualities such as durability, portability, and easy availability. Temporary housing projects can greatly benefit from container houses due to their quick and simple assembly. This feature makes them ideal for emergency situations or areas with urgent housing needs. The containers can be swiftly transported and set up on-site, allowing for the rapid accommodation of displaced individuals or communities. Moreover, container houses provide the advantage of customization. They can be designed to meet specific requirements, accommodating basic amenities like insulation, electricity, plumbing, and heating/cooling systems. This ensures a comfortable living environment. Additionally, containers can be stacked or arranged in different configurations, enabling the creation of larger living spaces or the accommodation of multiple families. Another advantage of container houses is their affordability. When compared to traditional building materials, shipping containers are relatively inexpensive. This makes them a cost-effective solution for temporary housing projects. Furthermore, the use of repurposed containers is environmentally friendly, as it reduces waste and promotes recycling. Container houses also offer the advantage of mobility. They can be easily relocated to different sites, allowing for flexibility in responding to changing needs or situations. This quality is particularly beneficial for temporary housing projects requiring mobility, such as disaster relief efforts or construction site accommodations. To conclude, container houses are highly suitable for temporary housing. Their durability, portability, customization options, affordability, and mobility make them an excellent choice for emergency housing, disaster relief, construction site accommodations, and other temporary housing needs.
- Q: What is the office building?
- This is the housing of the real estate license is clearly marked. In 1971, Rhodes and Kan put forward
- Q: Can container houses be designed with a guesthouse or granny flat?
- Yes, container houses can definitely be designed with a guesthouse or granny flat. The versatility of container houses allows for various modifications and additions, including separate living spaces for guests or elderly family members. With proper planning and design, container houses can be transformed into comfortable and functional guesthouses or granny flats, providing additional living space without compromising on style or functionality.
- Q: Can container houses be built with a solar power system?
- Yes, container houses can be built with a solar power system. In fact, container houses are often considered excellent candidates for solar power due to their modular and portable nature. The roof of a container house can be easily equipped with solar panels to harness the sun's energy and convert it into electricity. These panels, made up of photovoltaic cells, can generate electricity during the day and store it in batteries for use at night or during cloudy days. The size of the solar power system will depend on the energy requirements of the container house, but with advancements in solar technology, it is possible to power an entire container house solely with solar energy. Additionally, container houses are often designed with energy-efficient features such as insulation and double-glazed windows, which further complement the use of solar power by reducing energy consumption. Overall, container houses and solar power systems are a perfect match, providing sustainable and environmentally friendly living solutions.
- Q: What is the floor area of the villa?
- And according to the characteristics of different cities vary
- Q: Are container houses fire-resistant?
- Container houses can be made fire-resistant, but it depends on the materials used during construction. The steel structure of shipping containers itself is fire-resistant to some extent, as steel is a non-combustible material. However, the interior and exterior finishes of the container house, such as insulation, cladding, and roofing, will determine the overall fire resistance. To enhance fire resistance, container houses can be constructed using fire-resistant materials like mineral wool insulation, which has a high resistance to fire. Additionally, fire-resistant cladding materials such as cement fiberboard or metal panels can be used to further protect the container house from fire risks. Fire-resistant roofing materials like metal or concrete can also be utilized to minimize the risk of fire spreading through the roof. It is important to note that while container houses can be made fire-resistant, it is crucial to follow building codes and regulations to ensure proper fire safety measures are implemented during construction. This may include the installation of fire alarms, smoke detectors, fire extinguishers, and adequate escape routes. Overall, with the use of appropriate materials and adherence to fire safety standards, container houses can be made fire-resistant, providing a safer living environment for its inhabitants.
- Q: Are container houses suitable for community centers?
- Indeed, container houses make for suitable choices when it comes to community centers. Offering a plethora of advantages, they prove to be the ideal option for community centers. Primarily, their cost-effectiveness is notable. In comparison to traditional brick-and-mortar buildings, container houses are significantly more affordable, making them a viable choice for community centers that often operate on limited budgets. Furthermore, container houses exhibit remarkable versatility. They can be easily modified and customized to meet the specific requirements of a community center. Containers can be stacked or joined together, thereby creating larger spaces. Additionally, windows, doors, and other necessary facilities can be added or modified as needed. This adaptability empowers community centers to adjust their space to accommodate a variety of activities, events, and programs. Moreover, container houses are environmentally friendly. By repurposing shipping containers, we can reduce waste and promote sustainability. Moreover, container houses can be designed to be energy-efficient, utilizing insulation and renewable energy sources to minimize their impact on the environment. Another advantage of container houses is their mobility. In the event that a community center needs to relocate due to changing needs or circumstances, container houses can be easily transported to a new location. This flexibility enables community centers to serve different neighborhoods or communities, thereby reaching a wider population. Lastly, container houses can be aesthetically pleasing. Through creative design and architectural modifications, container houses can be transformed into visually captivating structures. This contributes to the overall ambiance and attractiveness of a community center, making it a more inviting and engaging space for community members. In conclusion, container houses prove to be suitable options for community centers due to their cost-effectiveness, versatility, eco-friendliness, mobility, and aesthetic potential. These factors make container houses an appealing choice for community centers that seek affordable, adaptable, sustainable, and visually appealing spaces to serve their communities.
- Q: What are the disadvantages of container houses?
- Some of the disadvantages of container houses include limited space, potential for insulation issues, difficulty in obtaining permits, and the need for customization to make them livable. Additionally, container houses may not be suitable for certain climates or locations due to their structural limitations.
Send your message to us
Prefabricated Luxury House with Good Quality
- Loading Port:
- Shanghai
- Payment Terms:
- TT or LC
- Min Order Qty:
- 1 m²
- Supply Capability:
- 1000 m²/month
OKorder Service Pledge
OKorder Financial Service
Similar products
Hot products
Hot Searches
