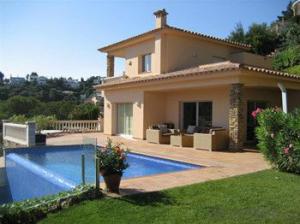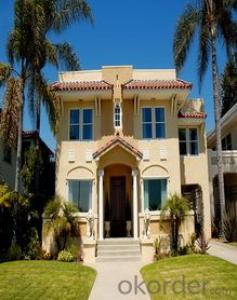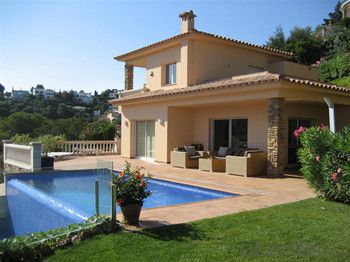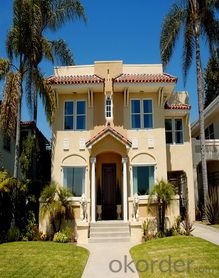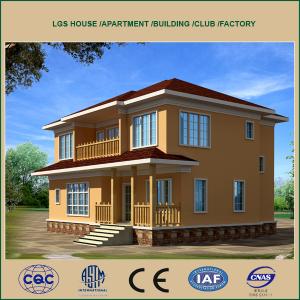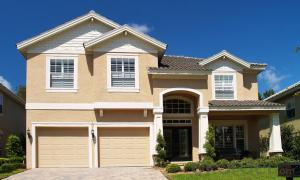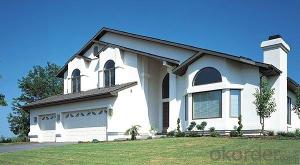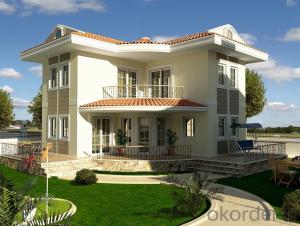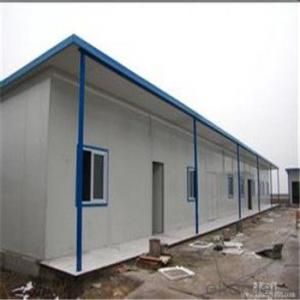Steel Prefabricated House and Villa Light Steel House
- Loading Port:
- Shanghai
- Payment Terms:
- TT OR LC
- Min Order Qty:
- 1 m²
- Supply Capability:
- 1000 m²/month
OKorder Service Pledge
OKorder Financial Service
You Might Also Like
Prefabricated Steel House
Specifications
Specifications prefabricated homes
1.Qualified material
2.Flexible design
3.Fast installation
prefabricated steel building Feature:
* Prefabrication, easy to install and disassemble
* Precision works, long life-span up to 15 years for use
* Lightness, easy to transport and relocate
* Using several times and recycling, economy and environment friendly
Prefab house Main material list as following:
Wall: 50mm/75mm thick EPS/Rockwool/PU sandwich panel
Roof: 50mm/75mm thick EPS/Rockwool/PU corrugated sandwich panel
Window: UPVC or Aluminum sliding window
Door: aluminum frame with panel same as wall panels(security door as optional)
Prefab house Joint material: steel column/aluminum alloy
1. Free from the damages by inspects, such as white ants and so on
2. Steel code: Q345, Q235
3. Designed life span: more than 30 years;
4. Green and environment-friendly materials used;
5. Seismic resistance up to 8 magnitudes
6. Safe---Able to stands for maximum 55 m/s typhoon
7. Advanced roof and wall cladding material guarantee excellent acoustic insulation, less 65% energy consumption than the concrete structure.
8. Additional 10%-15% net area compared to the traditional building, air cavity between the cladding and main structure guarantees the comfortable indoor space.
Prefab house advantage
1. Easy and quick to install;
2. Excellent load and span capabilities;
3. Significant savings in site installation costs;
4. Panel comes in a range of aesthetically pleasuring colors;
5. Energy saving thermal insulation;
6. Superior air tightness for controlled environments;
7. Good reactions to fire properties;
8. Durable, long lasting, stood the test of time in the extremes of harsh climate
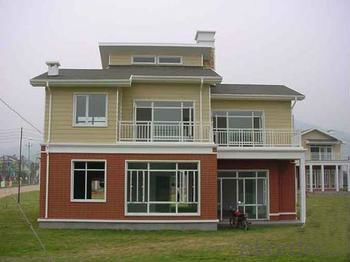
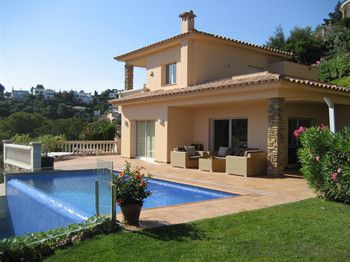
- Q: Can container houses withstand natural disasters?
- Yes, container houses have proven to be able to withstand natural disasters to some extent. The strong and durable nature of the shipping containers used to build these houses makes them inherently resistant to certain natural disasters such as earthquakes and strong winds. The structural integrity of the containers allows them to withstand the forces exerted during these events. Additionally, container houses can also provide a safe and secure shelter during hurricanes and tornadoes. However, it is important to note that the level of resilience may vary depending on the design, construction, and location of the container house. Proper reinforcement and engineering techniques can further enhance their ability to withstand natural disasters.
- Q: Can container houses be designed to have a wrap-around porch?
- Yes, container houses can be designed to have a wrap-around porch. The modular nature of container houses allows for flexibility in design, and with proper planning and construction, a wrap-around porch can be incorporated to enhance the aesthetic appeal and functionality of the house.
- Q: Can container houses be designed with fire-resistant materials?
- Yes, container houses can be designed with fire-resistant materials. In fact, incorporating fire-resistant materials in the construction of container houses is highly recommended for safety purposes. Since container houses are made of steel, which is already fire-resistant to some extent, adding additional fire-resistant materials can further enhance their safety measures. Some commonly used fire-resistant materials for container houses include fire-resistant insulation, fire-resistant gypsum boards, fire-resistant paints, and fire-resistant glass. These materials have been specifically designed to withstand high temperatures and slow down the spread of fire, providing a buffer zone between the flames and the living space inside the container house. Furthermore, it is important to consider the overall design and layout of the container house to ensure proper fire safety. This includes strategically placing fire extinguishers and smoke detectors throughout the house, as well as having clear and accessible escape routes in case of an emergency. By incorporating fire-resistant materials and implementing appropriate fire safety measures, container houses can be designed to minimize the risk of fire and provide a safe living environment for their occupants.
- Q: Can container houses be designed with a home theater or media room?
- Certainly, container houses have the potential to include a home theater or media room in their design. These houses are highly adaptable and can be customized to cater to the specific requirements and preferences of the homeowner. By carefully considering the layout and employing appropriate planning and design strategies, it is possible to incorporate a dedicated area for a home theater or media room within a container house. This space can be tailored to accommodate essential equipment such as a large screen, surround sound system, comfortable seating, and storage for media devices. Additionally, container houses are renowned for their versatility, allowing for interior modifications and expansions based on individual preferences. Whether the goal is to create a separate room or integrate the media area within a larger space, container houses provide the flexibility needed to realize the homeowner's vision and adapt it to their lifestyle.
- Q: Are container houses suitable for artists' studios or workshops?
- Artists can indeed find container houses suitable for their studios or workshops. There are several reasons why container houses make a great choice for artists. To begin with, container houses offer a cost-effective solution for artists who need a dedicated workspace. Renting or constructing traditional studio or workshop spaces can be quite expensive, especially in urban areas. Container houses provide a more affordable alternative, allowing artists to save money and invest more in their art. Moreover, container houses are highly versatile and can be easily customized. Artists can easily modify the interior of a container to create the ideal space for their specific requirements. They can add windows for natural light, insulation for temperature control, and partition walls for separate work areas. Containers can be transformed into spacious and well-lit studios or workshops that cater to various artistic practices. Furthermore, container houses are portable and can be easily moved or transported to different locations. This mobility can be advantageous for artists who need to work in different environments or travel for exhibitions or residencies. Being able to relocate their workspace allows artists to adapt to changing needs and explore new creative opportunities. Additionally, container houses are eco-friendly as they are repurposed shipping containers. By utilizing existing structures, artists contribute to sustainable practices by reducing waste and minimizing their carbon footprint. However, it's important to consider that container houses may have certain limitations. Size can be a constraint as containers come in standard dimensions, making it challenging for artists with large-scale or messy projects to work within these constraints. Moreover, noise insulation might be a concern, particularly for artists using loud equipment or musical instruments. In conclusion, container houses offer numerous benefits for artists' studios or workshops, including affordability, customization options, portability, and environmental sustainability. They provide a unique and innovative solution for artists seeking a dedicated space to create. With careful planning and consideration, container houses can be a perfect fit for many artists' needs.
- Q: Are container houses suitable for coastal areas?
- Indeed, coastal areas can indeed be a suitable location for container houses. These houses are constructed using shipping containers, which are made of robust steel and designed to withstand harsh weather conditions, including the challenging coastal environment characterized by strong winds, saltwater exposure, and the possibility of flooding. One of the key advantages of container houses is their steel structure, which renders them highly resistant to corrosion caused by saltwater, a common issue in coastal regions. Additionally, the compact design of these houses allows for easy transportation and installation, making them an ideal choice for coastal areas where building sites may be limited or difficult to access. Moreover, container houses can be specifically designed to be elevated on stilts or pilings, offering enhanced protection against potential coastal flooding and increasing their resilience in the face of rising sea levels. This feature proves especially beneficial in coastal areas prone to storms, hurricanes, or tsunamis. Furthermore, container houses in coastal areas contribute to sustainability efforts. The practice of repurposing shipping containers for housing purposes reduces waste and minimizes the environmental impact of construction. Additionally, these houses can be equipped with energy-efficient systems and materials, such as solar panels and insulation, reducing their carbon footprint and providing a sustainable living option in coastal regions. To summarize, container houses are a suitable housing solution for coastal areas due to their durability, resistance to saltwater corrosion, adaptability to various terrains, and sustainable construction practices. They offer a viable and resilient option that can withstand the unique challenges presented by coastal environments.
- Q: What is the most important thing to design a villa?
- As the villa area is large, many people think that the function should not be a problem, this is actually a misunderstanding
- Q: How do container houses compare to traditional houses in terms of construction time?
- Container houses typically have a significant advantage over traditional houses when it comes to construction time. Due to the pre-fabricated nature of shipping containers, they can be quickly and easily modified to create a living space. The construction process involves mainly converting and joining containers, which reduces the need for extensive foundation work and structural framing. As a result, container houses can be assembled and completed in a fraction of the time it takes to build a traditional house. Additionally, container houses have the advantage of being able to be constructed off-site, allowing for simultaneous work on the site and the container, further reducing construction time. Overall, container houses offer a much quicker construction timeline compared to traditional houses, making them a popular choice for those seeking a fast and efficient housing solution.
- Q: Can container houses be expanded or modified in the future?
- Yes, container houses can be expanded or modified in the future. Due to the modular nature of containers, it is relatively easy to add additional units to increase living space. Moreover, containers can be stacked or rearranged to create new configurations. Additionally, containers can be modified by adding windows, doors, or partitions to accommodate changing needs or preferences. Overall, container houses offer flexibility for expansion and modification.
- Q: What is the cost of a container house?
- The cost of a container house can vary significantly depending on various factors such as the size, design, customization, location, and additional features. On average, a basic container house can cost anywhere between $20,000 to $50,000. However, more luxurious and larger container homes can range from $50,000 to $200,000 or even higher. It's important to consider all these factors when determining the cost of a container house.
Send your message to us
Steel Prefabricated House and Villa Light Steel House
- Loading Port:
- Shanghai
- Payment Terms:
- TT OR LC
- Min Order Qty:
- 1 m²
- Supply Capability:
- 1000 m²/month
OKorder Service Pledge
OKorder Financial Service
Similar products
Hot products
Hot Searches
Related keywords
