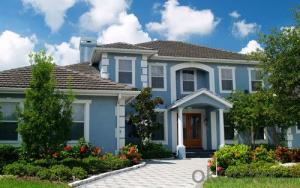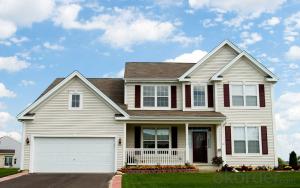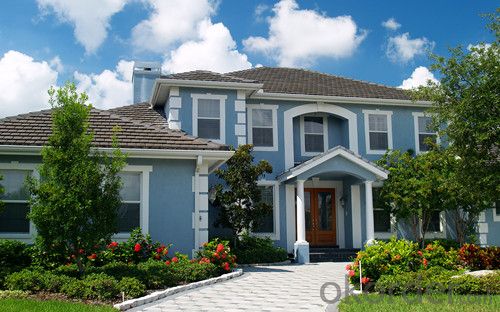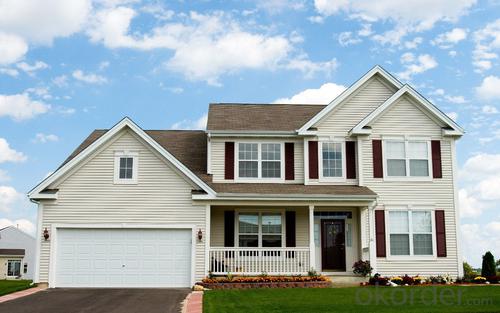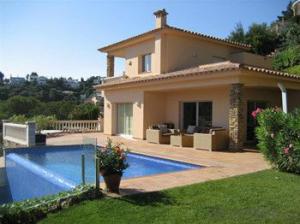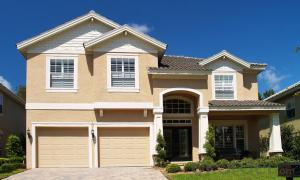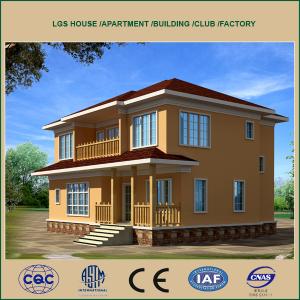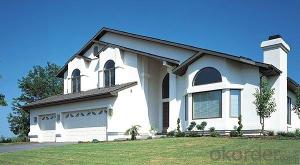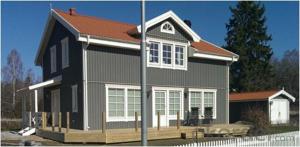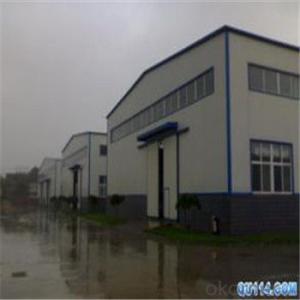Prefabricated House and Steel Prefab House and Villa
- Loading Port:
- Shanghai
- Payment Terms:
- TT OR LC
- Min Order Qty:
- 1 m²
- Supply Capability:
- 1000 m²/month
OKorder Service Pledge
OKorder Financial Service
You Might Also Like
Prefabricated House and Steel Prefab House and Villa
Prefabricated Light Steel House Specifications
1.easy to assemble on site;
2.good earthquake proof;
3.green,and energy saving;
House Description:
House Code | Villa House |
Dimension | 7*8.5*2.6 m, could be customized |
Total Area | 56.3 square meters, could be customized |
Layout | 2 bedrooms, 1 living room, 1 kitchen, 1 bathroom |
Usage | 1. Comfortable for 2 peoples' living |
Features | 1. Customized; |
House Material Structure Information:
Frame | Galvanized / Painted light steel frame |
Roof | sandwich panels, EPS, PU or XPS material |
Wall | sandwich panels, EPS, Rockwool, PU, MGO or XPS material |
Floor | Polywood |
Door | insulation sandwich panel door |
Window | Galvanized / PVC silding window with single glass |
House Pictures
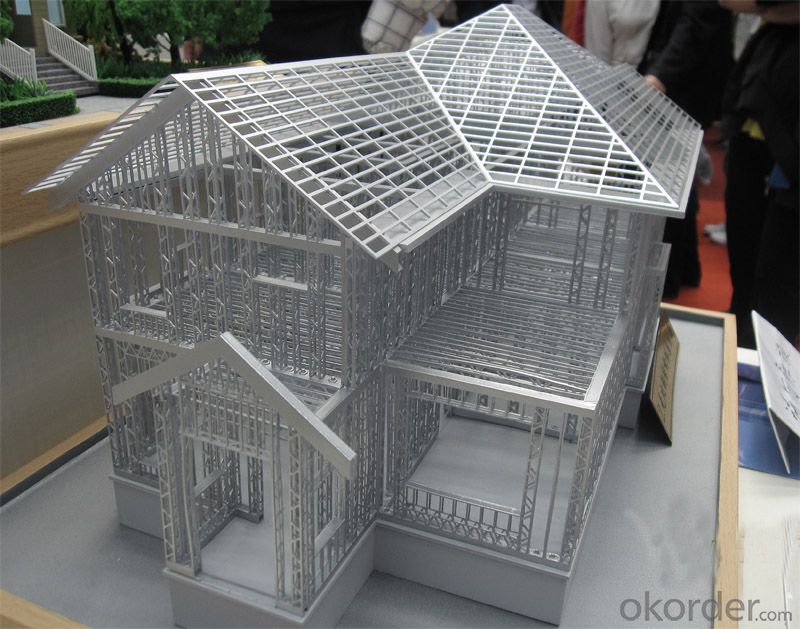
- Q: Are container houses suitable for co-living or shared housing?
- Yes, container houses are suitable for co-living or shared housing. They can provide affordable and sustainable housing options for multiple individuals or families. With their compact design and modular nature, container houses can be easily customized and adapted to accommodate shared living spaces, ensuring privacy and comfort for each resident. Additionally, container houses can be easily transported and set up in various locations, making them a flexible solution for co-living communities or shared housing initiatives.
- Q: Are container houses safe during natural disasters?
- Depending on various factors, container houses have the potential to serve as a secure choice in the face of natural disasters. The key advantage of these houses lies in their strong structural makeup. Constructed using durable materials like steel, container houses exhibit greater resistance to powerful winds, earthquakes, and even fire. Additionally, container houses are designed to facilitate easy transportation, enabling homeowners to swiftly relocate to safer areas when a natural disaster looms. This adaptability empowers residents to evacuate promptly, thereby reducing the threat to their lives and property. Nevertheless, it is crucial to acknowledge that the safety of container houses during natural disasters is contingent upon proper construction and reinforcement. To fortify the structural integrity of the containers, supplementary reinforcements like steel frames can be incorporated. Furthermore, careful attention should be given to insulation and weatherproofing to safeguard inhabitants from extreme weather conditions. Moreover, the positioning of the container house plays a vital role in determining its safety during natural disasters. Placing the house in an area susceptible to flooding or prone to landslides or avalanches heightens the risk of damage or collapse. Consequently, meticulous site selection becomes paramount in ensuring the overall safety of the container house. In conclusion, container houses can be a secure option during natural disasters if they undergo appropriate construction, reinforcement, and positioning. It is imperative to consider these factors and seek guidance from experts in the field to guarantee the safety and well-being of container house occupants during such events.
- Q: Are container houses suitable for elderly or disabled individuals?
- Yes, container houses can be suitable for elderly or disabled individuals. Container houses can be modified and designed to meet the specific needs and requirements of elderly or disabled individuals, such as incorporating wheelchair accessibility, grab bars, ramps, and wider doorways. Additionally, container houses can be built on one level, avoiding the need for stairs or multiple levels, making them more accessible and convenient for those with mobility limitations. With proper modifications and considerations, container houses can provide an affordable, durable, and accessible housing option for elderly or disabled individuals.
- Q: Are container houses susceptible to rust or corrosion?
- Container houses, typically constructed from steel shipping containers, are designed to endure the harsh conditions of long-distance sea transportation. These containers are predominantly made from weathering steel or corten steel, renowned for their exceptional resistance to corrosion. Though container houses possess a general resistance to rust and corrosion, it is crucial to acknowledge that they are not entirely impervious to these issues. Over time, without proper maintenance or exposure to specific environmental elements, rust and corrosion may manifest. Several factors can contribute to rust and corrosion in container houses, such as exposure to moisture, salty air, and extreme weather conditions. Inadequate sealing of the containers can result in water seepage, leading to rust formation. Furthermore, damaged or worn-out paint or protective coatings on the containers may cause corrosion. To mitigate the risk of rust and corrosion in container houses, regular maintenance is imperative. This entails inspecting the containers for any signs of damage or wear, rectifying cracks or holes, and applying necessary protective coatings or paint. Proper sealing of the containers and ensuring adequate ventilation can also assist in preventing moisture buildup and minimizing the risk of rust. In conclusion, while container houses are generally resistant to rust and corrosion, they are not entirely impervious. By implementing proper maintenance and care, the likelihood of rust and corrosion can be minimized, safeguarding the longevity and durability of the container house.
- Q: What are the ancillary facilities in the office?
- bank (2-3) or bank self-service outlets, internal staff Dining area, business center and so on.
- Q: Can container houses be built with a balcony or deck?
- Yes, container houses can definitely be built with a balcony or deck. In fact, many container house designs incorporate balconies or decks to maximize outdoor living space and take advantage of the surrounding views. The versatility of container houses allows for various customization options, and adding a balcony or deck is one of them. Whether it's a small balcony off a bedroom or a larger deck for entertaining, these additions can enhance the overall functionality and aesthetic appeal of a container house. Additionally, the structural integrity of shipping containers makes them well-suited for supporting balconies or decks, ensuring a safe and sturdy construction.
- Q: Are container houses safe?
- When built and designed properly, container houses have the potential to be safe. Despite not being the conventional housing choice, container houses have become popular due to their affordability, sustainability, and versatility. The safety of these houses relies heavily on factors such as construction quality, insulation, and adherence to building codes and standards. Typically constructed with steel, container houses possess structural strength and resistance against extreme weather conditions like hurricanes and earthquakes. However, it is crucial to ensure that the containers used in construction are in good condition, free from rust, and have not been exposed to hazardous substances. Proper insulation plays a vital role in maintaining a comfortable interior temperature and preventing condensation, which can lead to mold and other health issues. Adequate insulation regulates heat and cold, resulting in an energy-efficient and safe living environment. Compliance with local building codes and regulations is another essential aspect of container house safety. These codes guarantee that the structure meets safety standards, including fire safety, electrical wiring, and plumbing. Engaging professional architects and builders experienced in container house construction can assist in adhering to these regulations. Moreover, container houses can be equipped with safety features like smoke detectors, fire extinguishers, and security systems to enhance overall safety and security for occupants. In conclusion, with proper construction, high-quality materials, insulation, and adherence to building codes and regulations, container houses can be considered safe. Seeking guidance from professionals and experts in this field is imperative to ensure the safety and durability of container houses.
- Q: Are container houses resistant to wildfires or forest fires?
- There are several factors that determine whether container houses can resist wildfires or forest fires. The resistance of a container house greatly depends on the materials used for its construction. Shipping containers, typically made of non-combustible steel, are capable of withstanding high temperatures, making them less likely to catch fire or sustain severe damage from flames. Nevertheless, it is important to consider that container houses still require proper insulation and fire-resistant features to enhance their ability to withstand wildfires. These features may include fire-resistant coatings, fireproof insulation materials, as well as windows and doors that have been rated for fire resistance. Furthermore, the surrounding environment and vegetation can also impact the level of fire resistance. If a container house is situated in an area with a high risk of wildfires, it is advisable to take extra precautions, such as clearing vegetation around the house and creating a defensible space. In conclusion, while container houses have the potential to resist wildfires, it is crucial to ensure that appropriate fire-resistant measures are implemented during construction and to take necessary precautions based on the level of fire risk in the vicinity.
- Q: Can container houses be designed with a home gym?
- Yes, container houses can be designed with a home gym. With proper planning and design, container houses can incorporate dedicated spaces for exercise equipment, such as treadmills, weights, and yoga mats. The compact and modular nature of container houses allows for creative use of space, ensuring that a home gym can be included within the overall layout.
- Q: Can container houses be designed with a separate guest suite?
- Yes, container houses can be designed with a separate guest suite. The versatility and modular nature of container homes allow for customizable floor plans, making it possible to include a separate area specifically designed for hosting guests.
Send your message to us
Prefabricated House and Steel Prefab House and Villa
- Loading Port:
- Shanghai
- Payment Terms:
- TT OR LC
- Min Order Qty:
- 1 m²
- Supply Capability:
- 1000 m²/month
OKorder Service Pledge
OKorder Financial Service
Similar products
Hot products
Hot Searches
Related keywords
