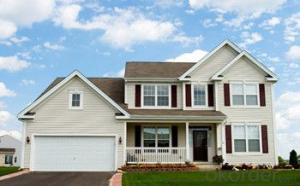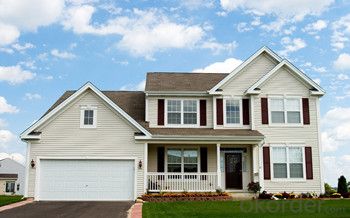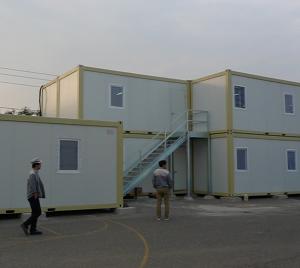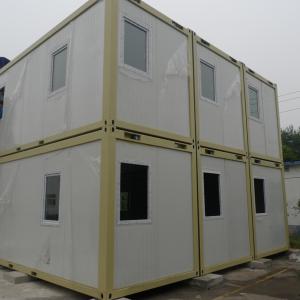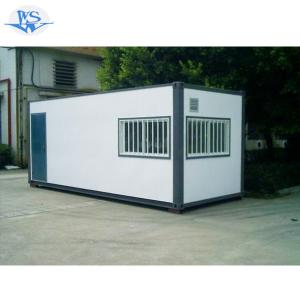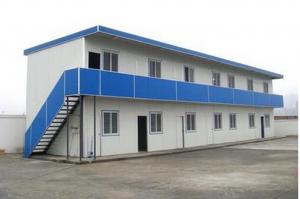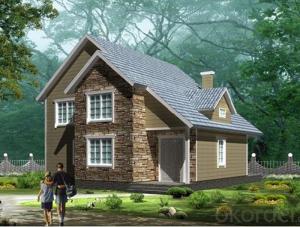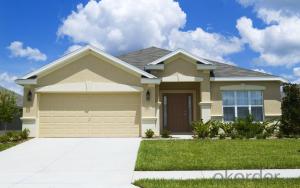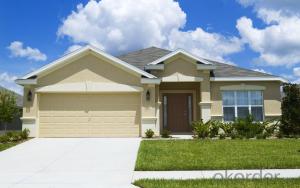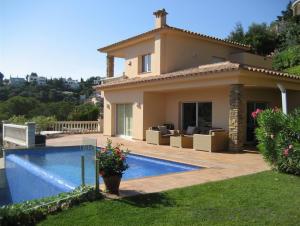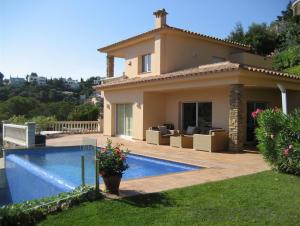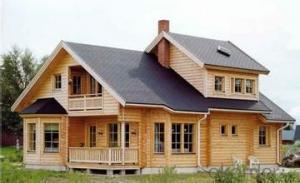Prefab Light Steel Fram House with Two Floors Made in China
- Loading Port:
- Shanghai
- Payment Terms:
- TT OR LC
- Min Order Qty:
- 1 m²
- Supply Capability:
- 1000 m²/month
OKorder Service Pledge
OKorder Financial Service
You Might Also Like
Prefab Light Steel Fram House with Two Floors Made in China
Specifications | |||||||
External Lenght | 12000mm | ||||||
External Lenght | 9600mm | ||||||
Height | 3000m+3000m | ||||||
Area | |||||||
Bedroom | parlor | Dining room | kitchen | toilet | study | porch | |
Roof | Decorative layer: asphalt shingles, color steel glazed tile, metal color stone, resin tile | ||||||
Waterproof layer :breathable film , felt paper, PE material | |||||||
Insulation :EPS sandwich panel ,PU sandwich panels, glass wool sandwich panel | |||||||
Purlins : rectangular tube pipes and c-shaped steel | |||||||
Roof truss: retangular tube, pipe truss ,truss angles ,hot rolled steel H | |||||||
Ceiling; PVC ceilings, plaster ceiling , calcium silicate board +keel,gypsum board +keel | |||||||
Wall | Decorative layer:PVC cladding ,PU metal cladding ,single metal cladding ,calcium silicate board | ||||||
Insulation :EPS sandwich panel, PU sandwich panel ,glass wool sandwich panel | |||||||
Ring beam: cold rectangular tube pipe truss | |||||||
Steel colum: cold rectangular, hot rolled steel H | |||||||
Floor
| Decoration :PVC flooring ,carpet ,laminate flooring ,solid wood flooring | ||||||
Floor :Calcium silicate board, osb board ,plywood ,galvanized deck +concrete | |||||||
Insulation layer :glass wool | |||||||
Floor purlin :rectangular pipes and C-shape steel | |||||||
Floor beam: retangular tube ,pipe truss ,truss angles , hot rolled steel H | |||||||
Ceiling :calcium silicate ceiling | |||||||
Prefab House Advantage
1. Easy and quick to install;
2. Excellent load and span capabilities;
3. Significant savings in site installation costs;
4. Panel comes in a range of aesthetically pleasuring colors;
5. Energy saving thermal insulation;
6. Superior air tightness for controlled environments;
7. Good reactions to fire properties;
8. Durable, long lasting, stood the test of time in the extremes of harsh climate
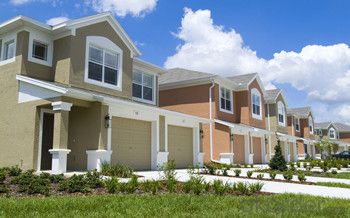
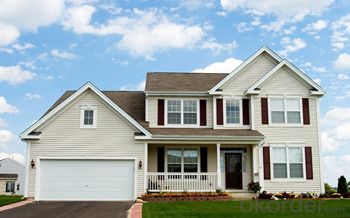
- Q: How about introducing a villa?
- such as: "four independent house", "townhouse", "double row townhouses", "stacking townhouses" are high-end residential, also known as townhouses, houses, not villas
- Q: Are container houses easy to assemble?
- Yes, container houses are generally considered easy to assemble. One of the main reasons for this is that they are prefabricated structures, meaning that the components are manufactured off-site and then transported to the location where the house will be assembled. This process eliminates the need for extensive on-site construction, reducing the time and effort required for assembly. Container houses also offer a modular design, with the ability to stack and connect multiple containers to create larger living spaces. This modular approach simplifies the assembly process as each container can be easily fitted together like building blocks. Additionally, containers are built to standard sizes, which ensures that they can be easily transported and assembled using commonly available equipment. Furthermore, container houses typically come with detailed assembly instructions and are designed to be user-friendly. Many manufacturers provide easy-to-follow step-by-step guides that help homeowners or builders assemble the house without the need for specialized skills or experience in construction. In some cases, professionals may be required for specific tasks such as plumbing or electrical work, but overall, the assembly process is relatively straightforward. It is important to note that the ease of assembly may vary depending on the complexity of the design and the specific requirements of the project. Factors such as site preparation, foundation work, and customization options can also impact the overall assembly process. However, compared to traditional construction methods, container houses are generally considered to be much easier and quicker to assemble.
- Q: Can container houses be designed with a minimalist interior?
- Certainly, minimalist interiors can be designed in container houses. The allure of container houses lies in their simplicity and adaptability, making them a perfect fit for the minimalist design philosophy. By employing clean lines, uncomplicated forms, and a limited color scheme, a minimalist aesthetic can be achieved within a container house. One crucial tenet of minimalism is the removal of clutter and unnecessary items, a task easily accomplished in the confined spaces of a container house. The compact nature of these dwellings encourages occupants to keep only essential items, resulting in a serene living environment devoid of clutter. When it comes to design elements, minimalism often prioritizes the use of natural materials like wood, concrete, or metal, which can be seamlessly integrated into the interior of a container house. These materials bring warmth and a timeless quality to the space while maintaining the clean and minimalist aesthetic. Another integral aspect of minimalist design is maximizing natural light and open spaces. Container houses effortlessly accommodate this principle with their large windows and open floor plans. The abundance of natural light not only creates an illusion of spaciousness but also enhances the overall minimalist ambiance. Lastly, functionality and practicality are paramount in minimalist design. Container houses are renowned for their efficient use of space and innovative storage solutions. By utilizing built-in storage units and multifunctional furniture, a minimalist interior can be achieved without compromising on functionality. In conclusion, container houses undeniably lend themselves to minimalist interiors. Their simplicity and versatility provide an ideal foundation for a clutter-free, serene, and practical living space that embodies the principles of minimalism.
- Q: What do the warehouse keeper have to do and what should I pay attention to?
- Second, keep abreast of the inventory status, to ensure timely supply of materials and equipment, give full play to the efficiency of turnover.
- Q: Are container houses suitable for retail or commercial spaces?
- Indeed, retail or commercial spaces can be well-suited for container houses. The adaptability of these houses permits easy modifications to cater to the requirements of retail or commercial establishments. The modular design of container houses allows for flexible layouts and customization, making them a cost-efficient and efficient choice for such spaces. Container houses can be specially designed to offer ample space for product display, storage, and customer interaction. The open floor plan of these houses allows for seamless movement and arrangement of merchandise, creating an inviting and practical retail area. Moreover, containers can be stacked or combined to form multi-level or larger commercial spaces, accommodating businesses with greater storage or operational needs. Additionally, container houses provide the advantage of mobility. They can be effortlessly transported and relocated, making them a convenient option for businesses in need of flexibility or temporary retail spaces. This adaptability empowers businesses to adjust to changing market conditions or venture into new markets without the need for substantial real estate investments. Furthermore, container houses can be designed to be energy-efficient and environmentally friendly. They can be equipped with insulation, ventilation systems, and renewable energy sources to reduce energy consumption and decrease operating expenses. This focus on sustainability can also be attractive to environmentally conscious consumers. In conclusion, container houses are a suitable choice for retail or commercial spaces due to their versatility, flexibility, cost-efficiency, and sustainability. They provide businesses with the opportunity to create distinctive and functional spaces that fulfill their specific needs, while also offering the advantage of portability.
- Q: Can container houses be designed with a built-in bookshelf or library?
- Yes, container houses can certainly be designed with a built-in bookshelf or library. The modular nature of container houses allows for creative and customizable interior layouts, making it possible to incorporate various features, such as bookshelves or libraries. These can be designed to fit the specific size and layout of the container, maximizing the available space and providing ample storage for books and other items. Additionally, with the growing popularity of container homes, there are numerous innovative and aesthetically appealing designs for built-in bookshelves or libraries that can be seamlessly integrated into container house interiors. Whether it's a small reading nook with a few shelves or a grand library spanning multiple containers, container houses can be customized to meet the needs and preferences of book lovers.
- Q: Are container houses resistant to vandalism?
- Container houses can be resistant to vandalism, but it ultimately depends on various factors. One advantage of container houses is their durability and strength, which can make them more difficult to break into compared to traditional houses. The steel walls and reinforced doors of shipping containers can act as a deterrent to potential vandals. However, it is important to note that container houses are not entirely immune to vandalism. While the steel structure may be difficult to penetrate, windows and other openings can still be vulnerable. Additionally, container houses located in isolated or unsecured areas may be more susceptible to vandalism, as there may be fewer witnesses or security measures in place. To enhance the resistance of container houses to vandalism, various measures can be taken. Installing security systems such as surveillance cameras, motion sensors, and alarms can help deter potential vandals. Reinforcing windows and doors with security film or additional locking mechanisms can also make it more challenging for vandals to gain access. Overall, while container houses can offer a higher level of resistance to vandalism compared to traditional houses, additional security measures may be necessary to further protect them from potential acts of vandalism.
- Q: Can container houses be designed with a basement?
- Yes, container houses can be designed with a basement. While container homes are typically built using repurposed shipping containers, they can still incorporate a basement into their design. The basement can serve various purposes, such as providing additional living space, storage, or even acting as a storm shelter. To create a container house with a basement, the containers are usually placed on a foundation, and the basement is built beneath them. This requires careful planning and engineering to ensure structural stability and proper waterproofing. Additionally, the basement design may require modifications to accommodate plumbing and electrical systems, ventilation, and natural light sources. However, with the right expertise and construction techniques, container houses can indeed have basements, adding another level of functionality and flexibility to these unique and sustainable homes.
- Q: What are the different types of container houses?
- There are several different types of container houses that have gained popularity in recent years. 1. Standard Container Homes: These are the most common type of container houses, where shipping containers are used as the main structural element. They can be stacked or arranged side by side to create larger living spaces. These homes can be customized and designed to include all the necessary amenities such as bedrooms, bathrooms, kitchens, and living areas. 2. Tiny Container Homes: These are smaller versions of standard container houses, typically built using a single shipping container. They are compact and efficient, making them perfect for individuals or couples looking for a minimalist lifestyle. Despite their small size, they can still include all the essential features needed for comfortable living. 3. Multi-Container Homes: This type of container house involves using multiple shipping containers to create a larger living space. By combining multiple containers, homeowners have more flexibility in designing and customizing the layout. This option is suitable for larger families or individuals who require more living space. 4. Container Cabin Retreats: Container cabin retreats are a popular choice for those seeking a getaway in nature. These container houses are usually smaller in size and designed to be off-grid, relying on renewable energy sources such as solar power. They often feature large windows to enjoy the surrounding scenery and can be easily transported to remote locations. 5. Container Office Spaces: Container houses are not limited to residential use; they can also be transformed into functional office spaces. Shipping containers provide a cost-effective and flexible solution for creating office environments. These offices can be customized to include workstations, conference rooms, and other necessary facilities. 6. Container Hotels: Container houses have also been utilized in the hospitality industry. Container hotels are built using multiple shipping containers stacked together to create unique and trendy accommodations. These hotels are known for their modern design and eco-friendly construction methods. In summary, the different types of container houses range from standard homes to tiny houses, multi-container homes, cabin retreats, office spaces, and even hotels. Each type offers its own unique benefits and customization options, allowing individuals to find the container house that best suits their needs and lifestyle.
- Q: Can container houses be designed to have a guest room?
- Yes, container houses can be designed to have a guest room. Container houses are highly customizable and can be transformed into comfortable living spaces with all necessary amenities, including guest rooms. By connecting multiple containers or adding additional modules, the layout can be expanded to accommodate specific requirements, such as a dedicated guest room. The interior of the container can be creatively designed to provide a cozy and inviting space for guests, with features like a comfortable bed, storage options, and even a small seating area. Additionally, windows, skylights, and proper insulation can be incorporated to ensure ample natural light and ventilation in the guest room. Therefore, container houses offer great flexibility in design, making it possible to include a guest room as part of the overall layout.
Send your message to us
Prefab Light Steel Fram House with Two Floors Made in China
- Loading Port:
- Shanghai
- Payment Terms:
- TT OR LC
- Min Order Qty:
- 1 m²
- Supply Capability:
- 1000 m²/month
OKorder Service Pledge
OKorder Financial Service
Similar products
Hot products
Hot Searches
Related keywords
