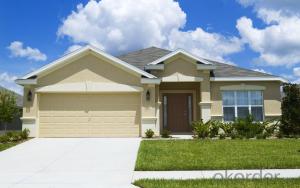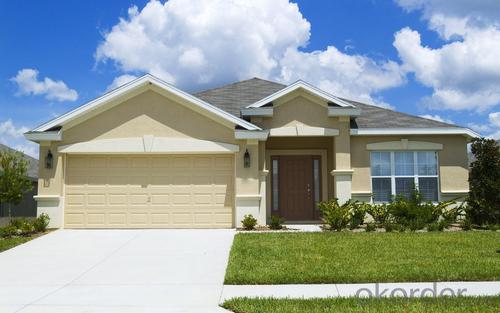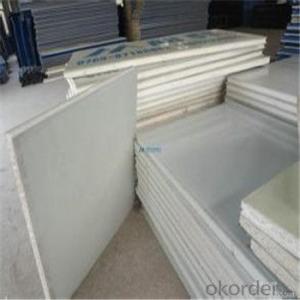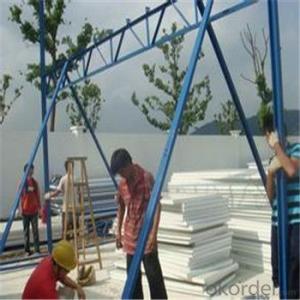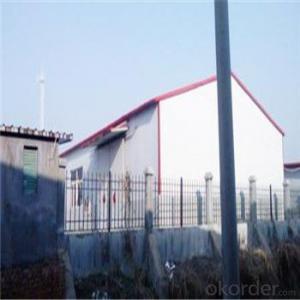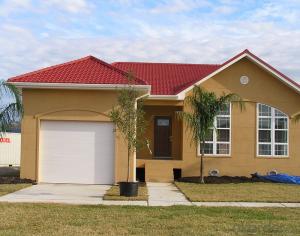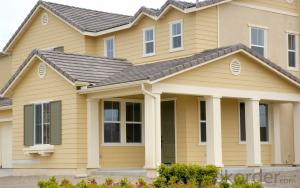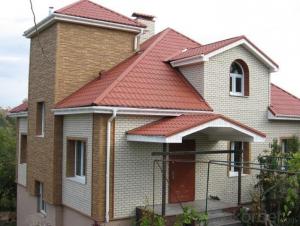Prefab Light Steel Fram House with High Quality
- Loading Port:
- Shanghai
- Payment Terms:
- TT OR LC
- Min Order Qty:
- 1 m²
- Supply Capability:
- 1000 m²/month
OKorder Service Pledge
OKorder Financial Service
You Might Also Like
Prefab Light Steel Farm House with High Quality
specifications | |||||||
External Length | 12000mm | ||||||
External Length | 9600mm | ||||||
Height | 3000m+3000m | ||||||
Area | |||||||
bedroom | parlor | Dining room | kitchen | toilet | study | porch | |
Roof | Decorative layer: asphalt shingles, color steel glazed tile, metal color stone, resin tile | ||||||
Waterproof layer :breathable film , felt paper, PE material | |||||||
Insulation :EPS sandwich panel ,PU sandwich panels, glass wool sandwich panel | |||||||
Purlins : rectangular tube pipes and c-shaped steel | |||||||
Roof truss: retangular tube, pipe truss ,truss angles ,hot rolled steel H | |||||||
Ceiling; PVC ceilings, plaster ceiling , calcium silicate board +keel,gypsum board +keel | |||||||
Wall | Decorative layer:PVC cladding ,PU metal cladding ,single metal cladding ,calcium silicate board | ||||||
Insulation :EPS sandwich panel, PU sandwich panel ,glass wool sandwich panel | |||||||
Ring beam: cold rectangular tube pipe truss | |||||||
Steel colum: cold rectangular, hot rolled steel H | |||||||
Floor
| Decoration :PVC flooring ,carpet ,laminate flooring ,solid wood flooring | ||||||
Floor :Calcium silicate board, osb board ,plywood ,galvanized deck +concrete | |||||||
Insulation layer :glass wool | |||||||
Floor purling :rectangular pipes and C-shape steel | |||||||
Floor beam: rectangular tube ,pipe truss ,truss angles , hot rolled steel H | |||||||
Ceiling :calcium silicate ceiling | |||||||
FAQ for Prefabricated Houses:
1. Q: What’s the delivery?
A: within 15-25 days after payment
2. Q: How long will your house stay for use?
A: Our light steel prefab house can be used for about 70 years.
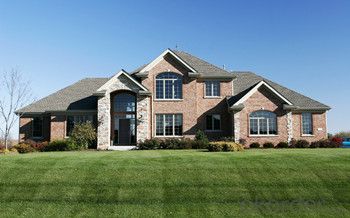
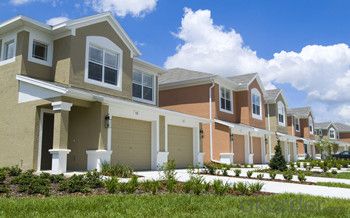
- Q: Are container houses suitable for artistic or creative spaces?
- Yes, container houses can be suitable for artistic or creative spaces. They provide a unique and unconventional design, allowing artists and creatives to customize and transform the space according to their needs and preferences. Additionally, container houses are often affordable and sustainable, making them an attractive option for those seeking an eco-friendly and budget-friendly creative space.
- Q: What permits are required to build a container house?
- The specific permits required to build a container house can vary depending on the location and local regulations. However, common permits that might be required include building permits, zoning permits, electrical permits, plumbing permits, and permits related to health and safety codes. It's important to consult with local authorities or a licensed professional to determine the exact permits needed for your specific project.
- Q: Are container houses suitable for temporary event spaces or venues?
- Yes, container houses can be suitable for temporary event spaces or venues. They offer flexibility, easy customization, and quick setup, making them ideal for temporary use. Additionally, container houses are cost-effective and environmentally friendly alternatives to traditional venues for events.
- Q: Are container houses more affordable than traditional houses?
- Container houses are generally more affordable than traditional houses due to several contributing factors. Firstly, the cost of purchasing and converting shipping containers into livable spaces is significantly lower compared to the construction of a traditional house. Containers can be purchased at a fraction of the price of building materials needed for a conventional house. In addition, container houses require less labor and time to construct, resulting in reduced construction costs. Since containers are pre-fabricated structures, they can be quickly assembled on-site, saving both time and money compared to the lengthy construction process of a traditional house. Moreover, container houses are known for their energy efficiency, which can significantly reduce long-term costs. They are built with sturdy materials that provide excellent insulation, resulting in lower heating and cooling expenses. Furthermore, container houses offer high flexibility and customization options, allowing homeowners to choose the size, layout, and design that suits their needs and budget. This aspect of customization allows for cost control and the ability to adapt the house to individual preferences. However, it is important to note that the final cost of a container house can vary depending on factors such as location, design complexity, additional features, and desired level of customization. Nevertheless, in most cases, container houses offer a more affordable alternative to traditional houses while still providing a comfortable and functional living space.
- Q: What is the office building?
- said the office building, 'S economic activity management.
- Q: Ordinary residential, bungalow, apartment What is the definition of each, what is the difference?
- Bungalows: ? architectural style for foreign style, Western flavor full, mostly European and North American style, there are a little Nanyang style;
- Q: Can container houses be built with a home library or reading nook?
- Yes, container houses can definitely be built with a home library or reading nook. The versatility and adaptability of container homes allow for endless possibilities when it comes to design and customization. With the right planning and creativity, you can easily incorporate a home library or reading nook into the layout of a container house. Container homes are essentially blank canvases that can be transformed into functional living spaces. By utilizing the vertical space, you can create a multi-level container house, dedicating one level or section specifically for a home library. This can be achieved by installing shelves, bookcases, or even custom-built cabinetry to store your books. To create a cozy reading nook, you can consider adding a comfortable seating area with plush cushions or a window seat. Natural light can be optimized by strategically placing windows or skylights, enhancing the ambiance and creating a tranquil atmosphere for reading. One advantage of container homes is the ability to customize the interior according to your preferences. Whether you prefer a traditional library with floor-to-ceiling bookshelves or a modern reading nook with minimalist design, container houses can accommodate your vision. It is important to note that while container homes offer flexibility in design, it is crucial to consider the structural integrity and weight distribution when incorporating a home library or reading nook. Consulting with an architect or structural engineer can ensure that the modifications are safe and structurally sound. In conclusion, container houses can indeed be built with a home library or reading nook. The adaptability and customization options of container homes make it possible to create a personalized space for book lovers. With careful planning and design considerations, you can transform a container house into a cozy haven for reading and relaxation.
- Q: Can container houses be financed like traditional houses?
- Indeed, container houses can be financed in a similar manner to conventional houses. Numerous banks and financial institutions provide loans and mortgage alternatives designed specifically for container houses. These loans operate similarly to typical home loans, necessitating regular monthly payments over a predetermined duration. Nevertheless, it is important to recognize that the financing possibilities for container houses may differ depending on the lender and individual circumstances. Certain banks may impose more stringent lending criteria or impose distinct terms and conditions for container houses in contrast to traditional houses. It is recommended to seek advice from lenders who specialize in alternative housing choices to assess the most fitting financing options for container houses.
- Q: How is the interior of the container activity?
- suitable for long-distance transport and export shipping. Reference Size: (mm) 6058 * 2438 * 2591 The size of the outlet is relatively narrow (5850 * 2300 * 2700). 40-foot container can hold 6-8 sets of container rooms.
- Q: How much height does the height of the fence of the villa terrace?
- Villa terrace fence height should not be less than 1.05m. According to:General Principles for the Design of Civil Buildings GB 50352-2005
Send your message to us
Prefab Light Steel Fram House with High Quality
- Loading Port:
- Shanghai
- Payment Terms:
- TT OR LC
- Min Order Qty:
- 1 m²
- Supply Capability:
- 1000 m²/month
OKorder Service Pledge
OKorder Financial Service
Similar products
Hot products
Hot Searches
Related keywords
