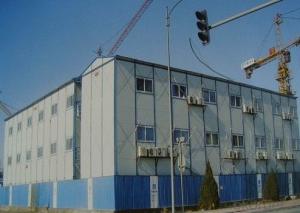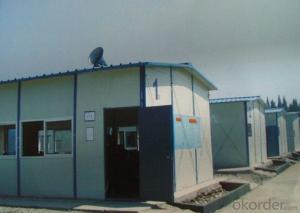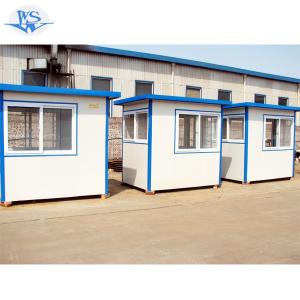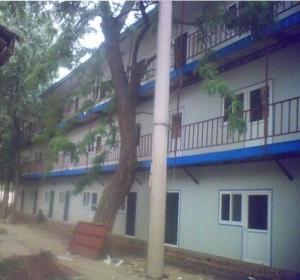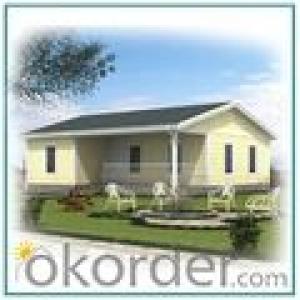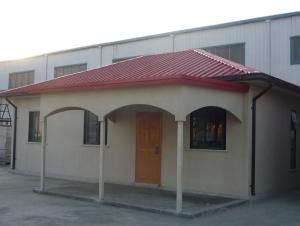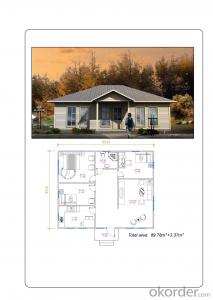prefab house, cheap modern modular house
OKorder Service Pledge
OKorder Financial Service
You Might Also Like
Packaging & Delivery
| Packaging Detail: | Standard and as required. |
| Delivery Detail: | 10-30days |
Specifications
china prefab modular house
light steel sandwich panel &steel frames
easy to install&move
low cost&high quality&beautiful
china light steel structure prefabricated modern modular house
Prefabricated modular house is made of light steel as steel structure and sandwich panels for wall and roof. The standard prefab modular house is made by 1.8m as one modular, and components connected by bolts. The prefab house can be assembled and disassembled more than 6 times, and the service life is more than 20 years. Moular house is widely used as Construction site, Temporary Office, Temporary Dormitory, Field operation, Sentry Box, Kioski, police box, newspaper store, transformer room, movable toilet and so on.
Main materials of prefab modular house:
1. Wall panel:V950 EPS sandwich panel 50mm thickness,steel plate:0.3mm
2. Patition panel: V950 EPS sandwich pannel 50mm thickness, steel plate:0.3mm
3. Roof panel: V950 EPS sandwich pannel 50mm thickness,steel plate: 0.3mm
4. Floor for second storey plywood 16mm thickness
5. Rain shelter: One layer color steel plate 0.45mm thickness
6. Windows PVC sliding windows 0.93mx1.715m
7. Door: Sandwich panel door 0.85mx2.1m
8. Entensive and common bolt: Different dimension
9. Ground channel: C shape steel C80x40x15x2.0
10. Ccolumn Double: C shape steel 2C80x40x15x2.0 welded
11. Beam for second floor: Steel frame 2C80x40x15x2.0,L40x4 welded
12. Purlin for roof: Corner steel L40x4
13. Bracing for roof : Corner steel L40x4
Characteristics of prefabricated modern modular house:
1. High strength and stiffness, high weight bearing
2. Water-proof , Fire-proof , Wind-proof, Earthquake-proof
3. Antisepsis and damp proofing
4. Sound insulation and heat insulation
5. Easy move Easy maintenance
6. Low cost & nice looking
7. Economy and environment friendly
- Q: Are container houses resistant to earthquakes or seismic activity?
- Yes, container houses can be designed and built to be resistant to earthquakes or seismic activity. By reinforcing the structure and foundation, using flexible materials, and implementing proper engineering techniques, container houses can withstand seismic forces and minimize damage during earthquakes.
- Q: Can container houses be designed to have large windows for natural light?
- Absolutely! Container houses can certainly be customized to include expansive windows, allowing for ample natural light. While shipping containers typically feature smaller window openings, they can be altered to accommodate larger windows or even floor-to-ceiling glass panels. This can be achieved by cutting openings in the container walls and fortifying them with steel or other sturdy materials. Moreover, the incorporation of skylights and sun tunnels provides additional options for harnessing natural light. The potential for container house designs is remarkably versatile. With the appropriate knowledge and careful planning, it is entirely feasible to fashion a container house that optimizes natural light through the utilization of spacious windows.
- Q: Are container houses suitable for educational or training centers?
- Yes, container houses can be suitable for educational or training centers. Container houses have gained popularity as an alternative and sustainable building solution due to their affordability, versatility, and ease of construction. These factors make them well-suited for educational or training centers, where limited budgets and quick construction timelines are often a concern. Container houses can be easily customized to meet the specific needs of an educational or training center. They can be designed to include classrooms, offices, meeting rooms, laboratories, and other necessary facilities. The modular nature of containers also allows for easy expansion or reconfiguration as the needs of the center evolve over time. Furthermore, container houses can be equipped with necessary amenities such as heating, cooling, electricity, and plumbing, ensuring a comfortable and functional learning environment. They can also be fitted with insulation to provide a suitable environment for all seasons. Additionally, container houses are environmentally friendly as they make use of recycled shipping containers, contributing to the reduction of carbon footprint. This can align with the educational or training center's sustainability goals and serve as a practical example for students or trainees. In conclusion, container houses are a viable and suitable option for educational or training centers. They offer cost-effective, customizable, and sustainable solutions, making them an attractive choice for institutions looking to establish or expand their facilities.
- Q: Are container houses suitable for DIY construction?
- Container houses are indeed suitable for those who wish to embark on a DIY construction project. One of the key benefits of container houses lies in their simplicity and ease of construction. The containers themselves come with a ready-made structure, enabling individuals with basic construction skills to piece them together and modify them as needed. Furthermore, container houses often feature pre-cut openings for windows and doors, reducing the complexity of cutting and framing. Additionally, containers are specifically designed for transportation and stacking, making it effortless to relocate and assemble them on-site. This level of flexibility empowers DIY builders to construct their container houses at their own pace and in their desired location. Nevertheless, it is crucial to bear in mind that while container houses can be suitable for DIY construction, it is imperative to possess adequate knowledge, skills, and safety measures to ensure a successful and secure construction process.
- Q: Are container houses suitable for retail or commercial spaces?
- Indeed, retail or commercial spaces can be well-suited for container houses. The adaptability of these houses permits easy modifications to cater to the requirements of retail or commercial establishments. The modular design of container houses allows for flexible layouts and customization, making them a cost-efficient and efficient choice for such spaces. Container houses can be specially designed to offer ample space for product display, storage, and customer interaction. The open floor plan of these houses allows for seamless movement and arrangement of merchandise, creating an inviting and practical retail area. Moreover, containers can be stacked or combined to form multi-level or larger commercial spaces, accommodating businesses with greater storage or operational needs. Additionally, container houses provide the advantage of mobility. They can be effortlessly transported and relocated, making them a convenient option for businesses in need of flexibility or temporary retail spaces. This adaptability empowers businesses to adjust to changing market conditions or venture into new markets without the need for substantial real estate investments. Furthermore, container houses can be designed to be energy-efficient and environmentally friendly. They can be equipped with insulation, ventilation systems, and renewable energy sources to reduce energy consumption and decrease operating expenses. This focus on sustainability can also be attractive to environmentally conscious consumers. In conclusion, container houses are a suitable choice for retail or commercial spaces due to their versatility, flexibility, cost-efficiency, and sustainability. They provide businesses with the opportunity to create distinctive and functional spaces that fulfill their specific needs, while also offering the advantage of portability.
- Q: Are container houses eco-friendly?
- There are multiple reasons why container houses can be considered eco-friendly. Firstly, they are built using repurposed shipping containers, which reduces the need for traditional construction materials like bricks, concrete, and wood. By reusing these containers, we effectively decrease the demand for new raw materials and minimize the environmental impact associated with their extraction and production. Secondly, container houses have a smaller carbon footprint compared to traditional homes. The manufacturing process of shipping containers results in significantly fewer greenhouse gas emissions compared to the production of bricks and concrete. Moreover, container houses often require less energy for heating and cooling due to their compact size and efficient insulation, leading to lower energy consumption and reduced carbon emissions. Furthermore, container houses can be designed with energy efficiency in mind. They can be equipped with solar panels to generate renewable energy, rainwater harvesting systems to decrease water consumption, and green roofs or living walls to enhance insulation and support biodiversity. In addition, container houses are easily transportable, providing greater flexibility and minimizing the need for new construction. This mobility can assist in reducing urban sprawl and preserving natural habitats by enabling people to reside in existing developed areas. However, it is vital to note that the eco-friendliness of a container house also depends on various factors, including the materials used for insulation, the energy sources for heating and cooling, and the overall design and construction practices. It is crucial to prioritize sustainable and environmentally friendly choices throughout the entire construction process to ensure the eco-friendliness of container houses.
- Q: Can container houses be designed with a kitchenette?
- Indeed, it is possible to incorporate a kitchenette into container houses. Despite their smaller size when compared to conventional houses, container houses can still accommodate a fully functional kitchenette. The design may encompass a compact cooking area equipped with a stove or cooktop, a sink, ample countertop space for meal preparation, and storage for kitchen essentials. The kitchenette can be tailored to the specific requirements and desires of the occupants, thereby rendering it a practical and convenient attribute of a container house.
- Q: Can container houses be financed through a mortgage?
- Yes, container houses can be financed through a mortgage. Many mortgage lenders are willing to provide financing for container houses as they are becoming increasingly popular in the housing market. However, it is important to note that the availability of mortgage financing for container houses may vary depending on the lender and the specific circumstances of the borrower. Factors such as the quality of construction, location, and value of the property may also be considered by the lender before approving a mortgage for a container house. It is recommended to consult with multiple lenders and explore different mortgage options to find the best financing solution for a container house.
- Q: Are container houses suitable for eco-tourism accommodations?
- Yes, container houses are suitable for eco-tourism accommodations. They are a sustainable and eco-friendly option as they are made from recycled materials and can be easily transported and assembled in remote areas without causing significant environmental impact. Additionally, container houses can be designed to incorporate renewable energy sources and reduce energy consumption, making them an ideal choice for eco-conscious tourists seeking sustainable accommodations.
- Q: Can container houses be designed to have a traditional aesthetic?
- Absolutely, container houses can be designed in a way that captures a traditional aesthetic. Although shipping containers typically have an industrial appearance, they can be altered and revamped to achieve a more traditional look. The secret lies in the design and utilization of exterior finishes and architectural elements. To achieve a traditional aesthetic, the exterior of the container house can be covered with materials like wood or brick, which are commonly associated with traditional architecture. This can be accomplished by constructing a wooden or brick façade around the container, effectively hiding the original metal structure. Furthermore, traditional architectural elements such as pitched roofs, dormer windows, porches, and decorative trims can be integrated to enhance the traditional appeal. Interior design choices also play a crucial role in achieving a traditional aesthetic. By selecting traditional materials, color schemes, and furnishings, the container house can emit a sense of tradition and warmth. Incorporating wooden flooring, intricate moldings, antique furniture, and timeless fixtures can all contribute to establishing a traditional atmosphere within the interior. It is important to mention that while container houses can be designed to have a traditional aesthetic, they still offer the inherent advantages of affordability, sustainability, and versatility that are associated with this type of construction. Therefore, if you desire a home with a traditional appearance while also exploring alternative building methods, container houses can be an excellent option.
Send your message to us
prefab house, cheap modern modular house
OKorder Service Pledge
OKorder Financial Service
Similar products
Hot products
Hot Searches
