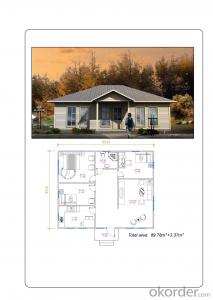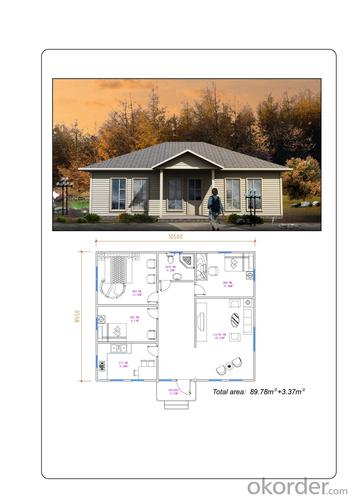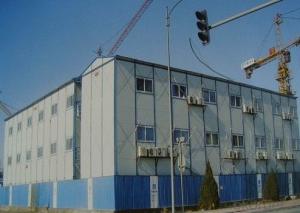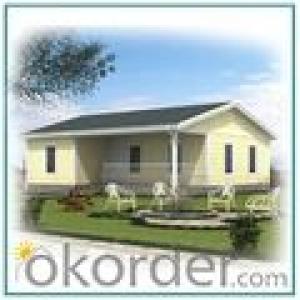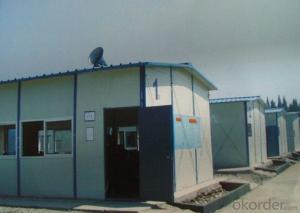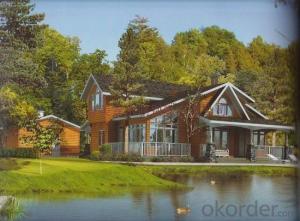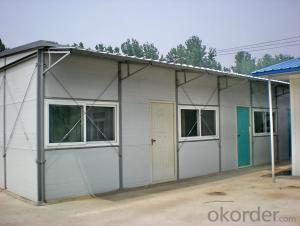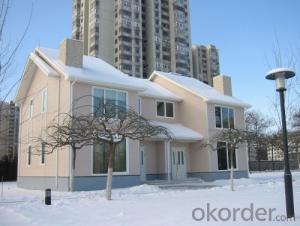modern modular house
- Loading Port:
- China Main Port
- Payment Terms:
- TT OR LC
- Min Order Qty:
- -
- Supply Capability:
- -
OKorder Service Pledge
OKorder Financial Service
You Might Also Like
modern modular house
The pursuit of modern is in the deep inside,
Breaking the tradition,
innovation,
fearless,
self-adhere,
unyielding character,
modern life pace,
fashion leader…
These are all the elements of youth also they are for SteelVilla modern series of prefab house.
Floor, walls and roofing can be assembled to be a house, but not a home. Home is the house filled with your love and originality .
GIve us an idear, we will give you a unique house.
WHY Steel Villa energy Saving?
A. The building materials for the light steel structure villa
SteelVilla use almost the materials are with green concept, recycle and energy saving. We use light steel as the structure to save wood and concrete, also it is can be recycled.
B. The construction site is clean without much construction waste
There is few construction waste and almost the work are dry work without water waste.
C. The heat preservation & thermal insulation of the steel villa prefab house
1. The good insulation between the wall, floor and roofing structure
There is much glasswool, rockwool or other new insulation materials between the structure, to preserve the heat go into the room in the summer, and also keep the warm in the room and prevent the heat go out. Also it can do the heat change during the ventilation.
2. The good insulation in the exterior wall
In exterior layered wall structure, for the villas we use another insulation panel like XPS penal or some new composite insulation material with exterior decorative items.
3. Energy saving windows and doors for the steel structure layered prefab home
The doors and windows are very important for the insulation, since they are the weak and thin parts of the all building,
SteelVilla use the double or treble high quality glass for the windows, and the entrance door is with the insulation inside.
- Q: Can container houses be designed to have a wrap-around porch?
- Yes, container houses can be designed to have a wrap-around porch. The modular nature of container houses allows for flexibility in design, and with proper planning and construction, a wrap-around porch can be incorporated to enhance the aesthetic appeal and functionality of the house.
- Q: What are the advantages of the container house?
- Second, durable, all composed of steel, with a strong anti-seismic, anti-deformation ability
- Q: Can container houses be used as vacation homes?
- Yes, container houses can definitely be used as vacation homes. In fact, they are becoming increasingly popular for this purpose due to their affordability, sustainability, and versatility. Container houses are essentially repurposed shipping containers that are transformed into fully functional living spaces. They can be customized and designed to suit individual preferences and needs, making them ideal for vacation homes. One of the main advantages of container houses as vacation homes is their cost-effectiveness. Building a traditional vacation home can be quite expensive, whereas container houses offer a more affordable alternative. The materials used for container houses are readily available, and the construction process is relatively quick and straightforward, resulting in significant cost savings. Additionally, container houses are eco-friendly and sustainable. By repurposing shipping containers, we're reducing waste and recycling materials that would otherwise go unused. This makes them an attractive option for environmentally conscious vacationers. Furthermore, container houses can easily incorporate sustainable features such as solar panels, rainwater harvesting systems, and energy-efficient appliances, further reducing their environmental impact. Container houses are also highly versatile when it comes to design and functionality. They can be modified and customized to include all the necessary amenities and comforts required for a vacation home. From bedrooms and bathrooms to kitchens and living spaces, container houses can be tailored to suit the needs of vacationers. They can even be expanded or combined to create larger living spaces or accommodate more guests. Moreover, container houses are portable and can be transported to different locations, making them ideal for vacation homes. Whether you want to have a vacation home by the beach, in the mountains, or any other desired location, container houses can be easily moved and set up wherever you choose. This flexibility allows vacationers to enjoy different destinations and experiences without the need for multiple properties. In conclusion, container houses can absolutely be used as vacation homes. They offer a cost-effective, sustainable, and versatile housing solution that can be customized to fit individual preferences and needs. With their portability and adaptability, container houses provide an excellent option for those seeking a unique and eco-friendly vacation experience.
- Q: How are container houses different from traditional houses?
- Container houses are constructed using shipping containers, which are repurposed and transformed into livable spaces. Unlike traditional houses, container houses are pre-fabricated, meaning they are built off-site and then transported to the desired location for assembly. Additionally, container houses are typically more cost-effective, sustainable, and can be easily transported or relocated. However, they often have limited space and may require additional insulation and customization to meet individual needs and preferences.
- Q: How to reduce warehouse costs?
- Warehouse for the reduction of business costs, has a very important role
- Q: Can container houses be designed with a small backyard or garden?
- Yes, container houses can definitely be designed with a small backyard or garden. The compact size and modular nature of container houses make them highly flexible, allowing for creative designs that maximize space utilization. With thoughtful planning and landscaping, it's possible to create a functional and inviting outdoor area even in limited space. From vertical gardens and rooftop green spaces to cozy seating areas, container houses can be customized to accommodate a variety of garden designs, enhancing the overall living experience.
- Q: Can container houses be designed for commercial use?
- Yes, container houses can definitely be designed and used for commercial purposes. Container houses have gained popularity in recent years due to their versatility, affordability, and sustainability. These structures can be modified and customized to suit various commercial needs, such as offices, retail spaces, restaurants, cafes, art studios, and even hotels. Container houses are easily adaptable and can be expanded or combined to create larger spaces. Their modular nature allows for flexibility in design and layout, making them an ideal choice for commercial use. Additionally, container houses can be easily transported to different locations, enabling businesses to move or expand as needed. With proper insulation, ventilation, and interior design, container houses can provide a comfortable and functional environment for commercial activities. They can also be equipped with all the necessary amenities, such as electricity, plumbing, heating, and air conditioning systems. Furthermore, container houses offer cost savings compared to traditional construction methods. They are typically less expensive to build and can be repurposed from used shipping containers, reducing material waste and environmental impact. In conclusion, container houses can be effectively designed and utilized for commercial purposes. They offer a unique and sustainable solution for businesses looking for affordable and flexible spaces.
- Q: What is the villa district management model
- ???Villa community management framework to fully reflect the company's service concept
- Q: How to do a good job Warehouse Invoicing?
- Any enterprise can not be separated from the system constraints, only the standardization of all business processes can greatly improve the efficiency of enterprises
- Q: Are container houses suitable for mobile clinics or medical facilities?
- Container houses, also known as shipping container conversions, are well-suited for use as mobile clinics or medical facilities. They provide numerous advantages that make them an ideal choice for this purpose. To begin with, container houses can be customized to meet specific medical requirements. They can be modified to include separate examination rooms, waiting areas, laboratory spaces, and even surgical units. This adaptability allows for efficient use of space and ensures that the container can accommodate the necessary medical equipment and personnel. In addition, container houses are easily transportable. They are designed to withstand the demands of shipping, making them durable and sturdy for long-distance transportation. This mobility is particularly advantageous for establishing medical facilities in remote or disaster-stricken areas, where access to healthcare services may be limited. Moreover, container houses are cost-effective. Compared to constructing a traditional building, converting a shipping container into a medical facility can significantly reduce construction costs. Containers are readily available and can be repurposed, saving both time and money. Furthermore, container houses are sustainable and environmentally friendly. By repurposing shipping containers, waste is minimized, and existing resources are utilized. Additionally, containers can be equipped with renewable energy sources like solar panels, making them self-sufficient and reducing their impact on the environment. In summary, container houses offer a practical solution for mobile clinics or medical facilities. Their versatility, mobility, cost-effectiveness, and sustainability make them well-suited for providing healthcare services in various locations, especially those with limited resources or during emergency situations.
Send your message to us
modern modular house
- Loading Port:
- China Main Port
- Payment Terms:
- TT OR LC
- Min Order Qty:
- -
- Supply Capability:
- -
OKorder Service Pledge
OKorder Financial Service
Similar products
Hot products
Hot Searches
Related keywords
