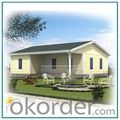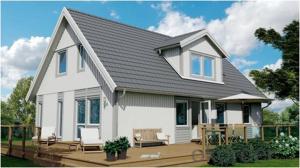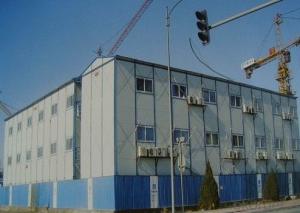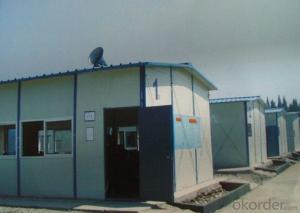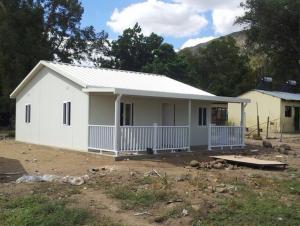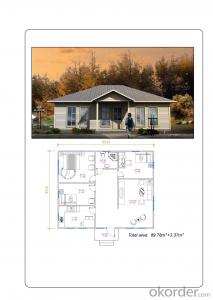Modern prefab house
- Loading Port:
- China Main Port
- Payment Terms:
- TT OR LC
- Min Order Qty:
- -
- Supply Capability:
- -
OKorder Service Pledge
OKorder Financial Service
You Might Also Like
The pursuit of modern is in the deep inside,
Breaking the tradition,
innovation,
fearless,
self-adhere,
unyielding character,
modern life pace,
fashion leader…
These are all the elements of youth also they are for SteelVilla modern series of prefab house.
Floor, walls and roofing can be assembled to be a house, but not a home. Home is the house filled with your love and originality .
GIve us an idear, we will give you a unique house.
WHY Steel Villa energy Saving?
A. The building materials for the light steel structure villa
SteelVilla use almost the materials are with green concept, recycle and energy saving. We use light steel as the structure to save wood and concrete, also it is can be recycled.
B. The construction site is clean without much construction waste
There is few construction waste and almost the work are dry work without water waste.
C. The heat preservation & thermal insulation of the steel villa prefab house
1. The good insulation between the wall, floor and roofing structure
There is much glasswool, rockwool or other new insulation materials between the structure, to preserve the heat go into the room in the summer, and also keep the warm in the room and prevent the heat go out. Also it can do the heat change during the ventilation.
2. The good insulation in the exterior wall
In exterior layered wall structure, for the villas we use another insulation panel like XPS penal or some new composite insulation material with exterior decorative items.
3. Energy saving windows and doors for the steel structure layered prefab home
The doors and windows are very important for the insulation, since they are the weak and thin parts of the all building,
SteelVilla use the double or treble high quality glass for the windows, and the entrance door is with the insulation inside.
- Q: Are container houses resistant to wildfires?
- Container houses can be designed to be resistant to wildfires. The use of steel containers as the main structural component makes them inherently more fire-resistant than traditional wooden houses. Steel has a higher melting point than wood, which means it takes longer for it to catch fire. Additionally, the walls and roof of container houses can be reinforced with fire-resistant materials such as cementitious siding or metal cladding, further enhancing their resistance to wildfires. Furthermore, container houses can be built with fire-resistant insulation and double-pane windows, which help to prevent the spread of flames and limit the entry of sparks or embers. It is also possible to install fire-resistant doors and shutters to protect the openings of the house. However, it is important to note that no structure is entirely fireproof, and the resistance of a container house to wildfires also depends on its location, surrounding vegetation, and the intensity of the fire. In extremely severe wildfire conditions, no building type can guarantee complete safety. Therefore, proper planning, landscaping, and regular maintenance are crucial to reduce the risk of wildfires and mitigate their potential impact on container houses.
- Q: Can container houses be designed with open floor plans?
- Yes, container houses can definitely be designed with open floor plans. One of the great advantages of using shipping containers as building materials is their versatility, which allows for various design options, including open floor plans. By removing walls or integrating sliding doors, container houses can have a spacious and open layout that maximizes the available space. Additionally, container houses can be customized to fit the specific needs and preferences of the homeowners, making it possible to create a functional and aesthetically pleasing open floor plan.
- Q: How do container houses handle plumbing and electrical installations?
- Container houses handle plumbing and electrical installations by incorporating standard systems into the design. Plumbing is usually installed by connecting to a municipal water supply or utilizing a well, with pipes routed through the walls or under the house. Similarly, electrical installations involve connecting to a power source, routing wires through the walls, and installing outlets and light fixtures. These installations require careful planning and may require modifications to accommodate the container structure, but they can be successfully integrated into container houses.
- Q: Can container houses be designed with a rustic feel?
- Yes, container houses can be designed with a rustic feel. There are various ways to achieve this aesthetic while using shipping containers as the primary building material. Firstly, the exterior of the container house can be modified to give it a rustic appearance. This can be done by adding wooden cladding or siding to the exterior walls, which can be stained or painted in earthy tones such as brown or beige. Additionally, the containers can be aged or distressed to create a weathered look, resembling old barn wood or rustic cabins. Furthermore, the interior design can also contribute to the rustic feel of a container house. Incorporating elements such as exposed beams, reclaimed wood flooring, and stone accents can add to the desired aesthetic. Utilizing vintage or antique furniture, such as distressed leather sofas or wooden tables, can also enhance the rustic atmosphere. In terms of décor, incorporating natural materials like jute, burlap, or linen for curtains, cushions, and rugs can contribute to the rustic theme. Adding elements of nature, such as potted plants, dried flowers, or rustic artwork, can also help create a rustic ambiance. Overall, with careful consideration of materials, finishes, and decorative elements, container houses can be designed to exude a rustic feel, providing a unique and charming living space.
- Q: Are container houses suitable for elderly individuals?
- Yes, container houses can be suitable for elderly individuals. Container houses can be designed with accessibility features such as ramps, wider doorways, and grab bars to accommodate the mobility needs of elderly individuals. Additionally, container houses can be modified to include single-level layouts to avoid the need for stairs. With proper modifications and considerations, container houses can provide a comfortable and convenient living space for elderly individuals.
- Q: Are container houses suitable for tiny house living?
- Tiny house living can indeed be suitable for container houses. Constructed using shipping containers, these homes boast sturdiness, durability, and easy transportability. They bring forth numerous advantages when it comes to tiny house living. First and foremost, container houses are cost-effective. Compared to conventional building materials, shipping containers are reasonably priced and easily accessible. This makes them an affordable choice for individuals seeking a tiny house lifestyle. Secondly, container houses offer immense customization opportunities. By employing some creativity and craftsmanship, shipping containers can be transformed into functional and comfortable living spaces. They can be designed to accommodate all essential amenities, including kitchens, bathrooms, bedrooms, and living areas. Furthermore, container houses are environmentally friendly. By repurposing shipping containers, we contribute to waste reduction and the recycling of materials that would otherwise remain unused. This renders container houses an environmentally sustainable option for tiny house living. Moreover, container houses are portable. The transportability of shipping containers allows for easy relocation to different areas, granting the ability to change scenery or move without undertaking the construction of an entirely new house. Nevertheless, it is essential to consider potential challenges. Container houses may require insulation to regulate temperature, as metal containers can be susceptible to extreme heat or cold. Additionally, the size of shipping containers may limit space for certain individuals or families, as they typically provide less room than other tiny house designs. To conclude, container houses offer a suitable alternative for tiny house living. They offer affordability, customization possibilities, sustainability, and portability. However, it is crucial to carefully evaluate personal needs and requirements before determining whether a container house is the ideal choice.
- Q: Can container houses be designed to have a rooftop garden?
- Yes, container houses can definitely be designed to have a rooftop garden. In fact, container houses offer an excellent opportunity for rooftop gardening due to their structural integrity and practical design. The flat and sturdy surface of the container's roof provides a stable foundation for creating a lush and thriving garden space. To design a rooftop garden for a container house, certain considerations need to be taken into account. Firstly, the weight-bearing capacity of the container roof must be analyzed to ensure it can support the extra load of the garden, soil, and plants. Reinforcements may be needed to strengthen the structure if necessary. Once the structural aspects are considered, the design and layout of the rooftop garden can be planned. The use of lightweight planting materials such as specialized soil mixes and lightweight containers can help mitigate the overall weight of the garden. Additionally, incorporating vertical gardening techniques, such as using trellises or wall-mounted planters, can maximize the use of space and add a visually appealing aspect to the rooftop garden. In terms of plant selection, it is essential to choose plants that are suitable for the rooftop environment. Plants that can withstand direct sunlight, wind exposure, and have shallow root systems are often ideal choices. Succulents, herbs, small vegetables, and certain ornamental plants are well-suited for rooftop gardens. In terms of maintenance, regular watering, fertilizing, and pruning will be necessary to ensure the health and vitality of the rooftop garden. Adequate drainage systems should also be put in place to prevent water accumulation and potential damage to the container house. Overall, with proper planning, container houses can be ingeniously designed to accommodate rooftop gardens, adding an aesthetically pleasing and eco-friendly element to the living space.
- Q: Are container houses insulated?
- Yes, container houses can be insulated. Insulation is an important aspect of container house construction as it helps regulate temperature, reduces energy consumption, and creates a comfortable living environment. There are several insulation options available for container houses, including spray foam insulation, rigid foam insulation, and fiberglass insulation. These insulation materials are typically applied to the walls, floors, and ceilings of the container to prevent heat transfer and maintain a consistent indoor temperature. Additionally, insulation also helps in soundproofing the container house, making it more quiet and peaceful.
- Q: Can container houses be designed with a balcony or deck?
- Yes, container houses can be designed with a balcony or deck. The structural integrity of shipping containers allows for the addition of elevated outdoor spaces, providing a functional and aesthetically pleasing feature to container homes.
- Q: Are container houses suitable for areas with high winds?
- Yes, container houses can be suitable for areas with high winds. These houses are built using steel containers, which are sturdy and can withstand strong winds. Additionally, they can be reinforced with additional structural elements to further enhance their wind resistance.
Send your message to us
Modern prefab house
- Loading Port:
- China Main Port
- Payment Terms:
- TT OR LC
- Min Order Qty:
- -
- Supply Capability:
- -
OKorder Service Pledge
OKorder Financial Service
Similar products
Hot products
Hot Searches
Related keywords

