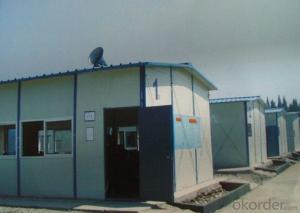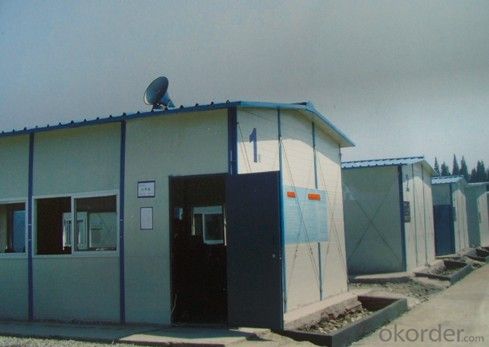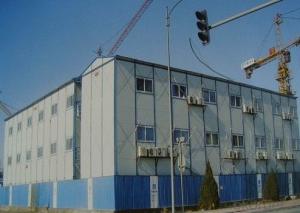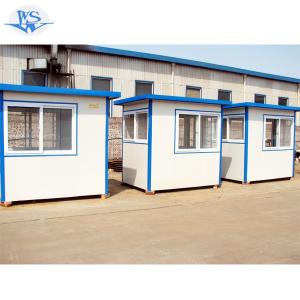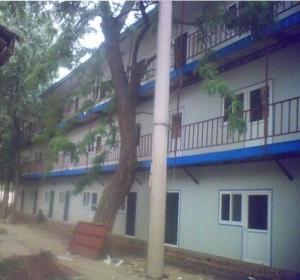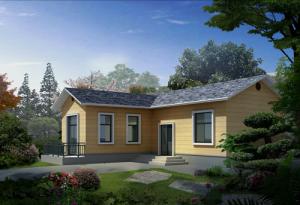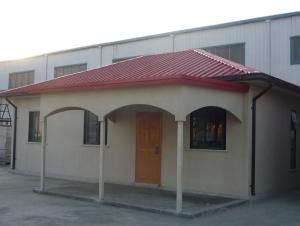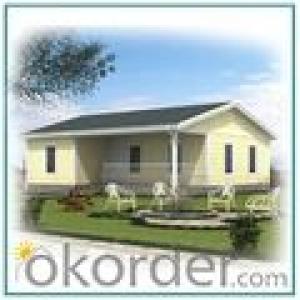cheap modern modular house, prefab home
OKorder Service Pledge
OKorder Financial Service
You Might Also Like
Packaging & Delivery
| Packaging Detail: | Standard and as required. |
| Delivery Detail: | 10-30days |
Specifications
china prefab modular house
light steel sandwich panel &steel frames
easy to install&move
low cost&high quality&beautiful
china light steel structure prefabricated modern modular house
Prefabricated modular house is made of light steel as steel structure and sandwich panels for wall and roof. The standard prefab modular house is made by 1.8m as one modular, and components connected by bolts. The prefab house can be assembled and disassembled more than 6 times, and the service life is more than 20 years. Moular house is widely used as Construction site, Temporary Office, Temporary Dormitory, Field operation, Sentry Box, Kioski, police box, newspaper store, transformer room, movable toilet and so on.
Main materials of prefab modular house:
1. Wall panel:V950 EPS sandwich panel 50mm thickness,steel plate:0.3mm
2. Patition panel: V950 EPS sandwich pannel 50mm thickness, steel plate:0.3mm
3. Roof panel: V950 EPS sandwich pannel 50mm thickness,steel plate: 0.3mm
4. Floor for second storey plywood 16mm thickness
5. Rain shelter: One layer color steel plate 0.45mm thickness
6. Windows PVC sliding windows 0.93mx1.715m
7. Door: Sandwich panel door 0.85mx2.1m
8. Entensive and common bolt: Different dimension
9. Ground channel: C shape steel C80x40x15x2.0
10. Ccolumn Double: C shape steel 2C80x40x15x2.0 welded
11. Beam for second floor: Steel frame 2C80x40x15x2.0,L40x4 welded
12. Purlin for roof: Corner steel L40x4
13. Bracing for roof : Corner steel L40x4
Characteristics of prefabricated modern modular house:
1. High strength and stiffness, high weight bearing
2. Water-proof , Fire-proof , Wind-proof, Earthquake-proof
3. Antisepsis and damp proofing
4. Sound insulation and heat insulation
5. Easy move Easy maintenance
6. Low cost & nice looking
7. Economy and environment friendly
- Q: Can container houses be designed to have an open-concept layout?
- Yes, container houses can definitely be designed to have an open-concept layout. In fact, the modular nature of container homes makes them very adaptable and flexible in terms of design. By strategically placing walls and partitions, container houses can be easily customized to create an open and spacious living area. The walls can be removed or modified to create larger open spaces, allowing for an open-concept layout. Additionally, large windows and skylights can be incorporated into the design to bring in natural light and create a sense of openness. With proper planning and design, container houses can offer all the benefits of an open-concept layout while still maintaining the structural integrity and functionality of the home.
- Q: What is a villa class real estate development project?
- Villa real estate is home to enjoy the living outside the home, is the second place rather than the first home
- Q: Can container houses be built with a traditional gallery or exhibition space?
- Yes, container houses can definitely be built with a traditional gallery or exhibition space. Container homes are versatile and can be customized to suit various purposes, including housing an art gallery or exhibition space. The modular nature of shipping containers allows for easy modification and expansion, making it possible to create spacious and well-lit areas for displaying art. Container houses can be designed with large windows or glass walls to maximize natural light, creating an ideal environment for showcasing artwork. Additionally, the industrial aesthetic of the containers can provide a unique backdrop that can enhance the overall visual appeal of the gallery or exhibition space. Moreover, container homes can be easily transported, allowing for flexibility in selecting a location for the gallery or exhibition space. They can be placed in urban areas, rural landscapes, or even temporarily set up in different locations for art events or exhibitions. In summary, container houses offer a cost-effective and flexible solution for creating a traditional gallery or exhibition space. With their adaptability, customizability, and portability, container homes can provide a unique and aesthetically pleasing environment to showcase art.
- Q: Can container houses be designed to have a basement?
- Indeed, it is possible to design container houses with basements. Although shipping containers are commonly employed in the construction of above-ground buildings, they can also be utilized to construct below-ground areas. This entails excavating the desired space, establishing a foundation, and subsequently positioning the shipping containers on top. By adequately reinforcing the walls and floor of the container, it is able to function as a secure and practical basement. This design alternative offers the opportunity for additional living space, storage, or even utility rooms such as laundry or home theaters. Ultimately, container houses can be tailored to incorporate a basement, granting homeowners even greater flexibility in their design preferences.
- Q: Are container houses suitable for temporary housing solutions?
- Container houses are well-suited for temporary housing solutions. They are a popular choice due to their versatility, affordability, and ease of installation. These structures are created from repurposed shipping containers, making them an environmentally-friendly option. Not only can container houses be quickly set up and taken down, but they are also perfect for various temporary housing needs. They are ideal for disaster relief, construction site offices, and temporary worker accommodations. These houses are easily transportable and can be assembled in a short amount of time, providing a convenient solution for temporary housing requirements. Moreover, container houses can be tailored to meet specific needs and preferences. They can be modified to include insulation, heating, air conditioning, plumbing, and electrical connections. This ensures comfortable living conditions, regardless of the length of stay. Furthermore, container houses are more cost-effective compared to traditional housing options. The use of recycled shipping containers significantly reduces construction expenses. Consequently, container houses are a more affordable alternative for temporary housing solutions. In conclusion, container houses are indeed suitable for temporary housing solutions. They offer a flexible, cost-effective, and eco-friendly option that can be customized to meet various needs. Whether it is for disaster relief efforts, temporary offices, or worker accommodations, container houses provide a practical and efficient solution for temporary housing requirements.
- Q: Can container houses be designed for commercial use?
- Certainly, container houses have the potential to be designed and utilized for commercial purposes. The versatility, affordability, and sustainability of container houses have made them increasingly popular in recent years. These structures can be modified and customized to meet various commercial needs, including offices, retail spaces, restaurants, cafes, art studios, and even hotels. Container houses can easily adapt and expand, allowing for the creation of larger spaces. Their modular nature provides flexibility in design and layout, making them an excellent choice for commercial use. Furthermore, container houses can be conveniently transported to different locations, allowing businesses to move or expand as required. When properly insulated, ventilated, and designed, container houses can offer a comfortable and functional environment for commercial activities. They can also be equipped with essential amenities such as electricity, plumbing, heating, and air conditioning systems. Moreover, container houses offer cost savings compared to traditional construction methods. They are often less expensive to construct and can be repurposed from used shipping containers, minimizing material waste and reducing environmental impact. In summary, container houses can be effectively designed and utilized for commercial purposes. They present a unique and sustainable solution for businesses seeking affordable and flexible spaces.
- Q: Can container houses be built with a covered patio or outdoor kitchen?
- Container houses have the potential to incorporate a covered patio or outdoor kitchen. Due to their high level of customizability, container houses can easily be tailored to meet specific requirements, making the addition of a covered patio or outdoor kitchen entirely feasible. By eliminating sections of the container walls and introducing a roof structure, the containers can be altered to include a covered outdoor space, such as a patio, ensuring protection from the elements. Furthermore, with the installation of countertops, a sink, a grill, and other essential appliances, containers can be transformed into an outdoor kitchen. The design possibilities for container houses are limitless, and by making the appropriate modifications, a covered patio or outdoor kitchen can be seamlessly integrated into the overall structure.
- Q: What does the apartment mean?
- but must be subject to management constraints, and to deliver a certain amount of management fees
- Q: What is the daily work of the warehouse?
- Warehouse custodians must be reasonable to set all kinds of materials and products of the books and accounting books
- Q: What are the common amenities in container houses?
- Common amenities in container houses include basic utilities such as electricity, plumbing, and heating/cooling systems. They also typically have a kitchen area with appliances, a bathroom with a shower and toilet, and a living space that may include furniture and storage options. Additionally, container houses often feature insulation, windows for natural light, and security features to ensure safety and comfort for the occupants.
Send your message to us
cheap modern modular house, prefab home
OKorder Service Pledge
OKorder Financial Service
Similar products
Hot products
Hot Searches
