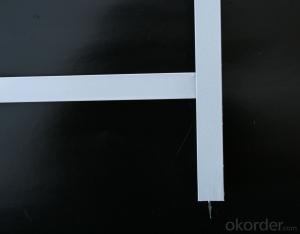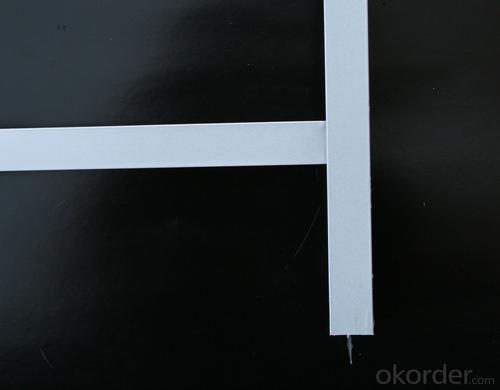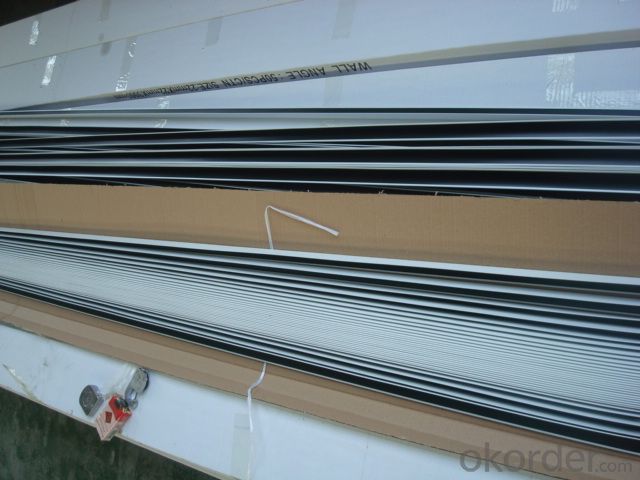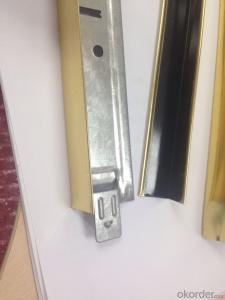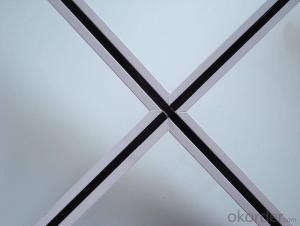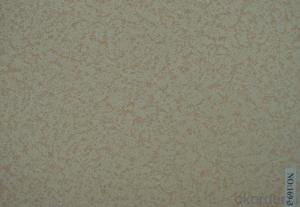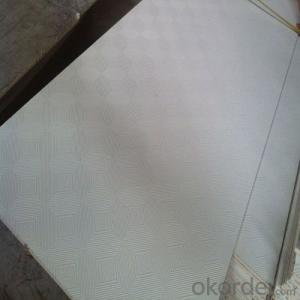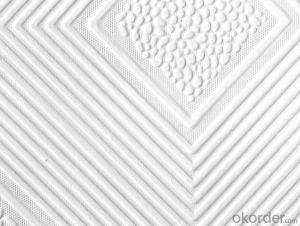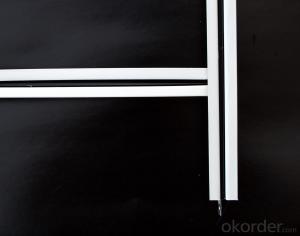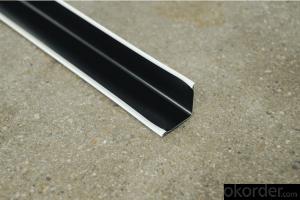Menards Suspended Ceiling Grid System for PVC Facing Gypsum Ceiling Tile Board
- Loading Port:
- Tianjin
- Payment Terms:
- TT OR LC
- Min Order Qty:
- 2000 pc
- Supply Capability:
- 200000 pc/month
OKorder Service Pledge
OKorder Financial Service
You Might Also Like
Ceiling Tee Bar Grid System for PVC facing Gypsum Ceiling Tile Board
Raw material
Material:high-quality hot dipped galvanized steel coil
Surface treatment:Baking Painting
Usage
(1)Ceiling supporting structure for installing ceiling boards.
(2)Ceiling decoration for beauty.
Application
Office, factories, hotels, theaters, external corridor, washroom, bathroom, etc.
Characteristics of ceiling t bar
1) More elegant in style and beauty, easy match to decoration
2) Good strength, high quality
3) Cauterization-resistance, water-resistance
4) Rustproof, fire resistance, stainless, rust resistance & convenient application
5) High Quality Material, Moisture proof, anti-corrosive, non-deforming, fadeless
6) High precision, high symmetry, high close fitting
7) Strong bearing capacity
8) Safe, firm and easy to match with all kinds of mineral fiber board, aluminum ceiling and gypsum board.
9) Surface color can be stable for 10 years by indoor use
10) Durable service life (More than 5 years)
11) Rust resistance, with galvanized level 80g/m2
12) Loading capacity :≥15kgs/m2
FAQ
1. Is OEM available?
Re: Yes, OEM service is available.
2. Are you factory?
Re: Yes. we are the largest factory in China.
3. Can we get sample?
Re: Yes, sample is free for our customer.
4. How many days for production
Re: usually 2 weeks after receiving of downpayment
Pictures
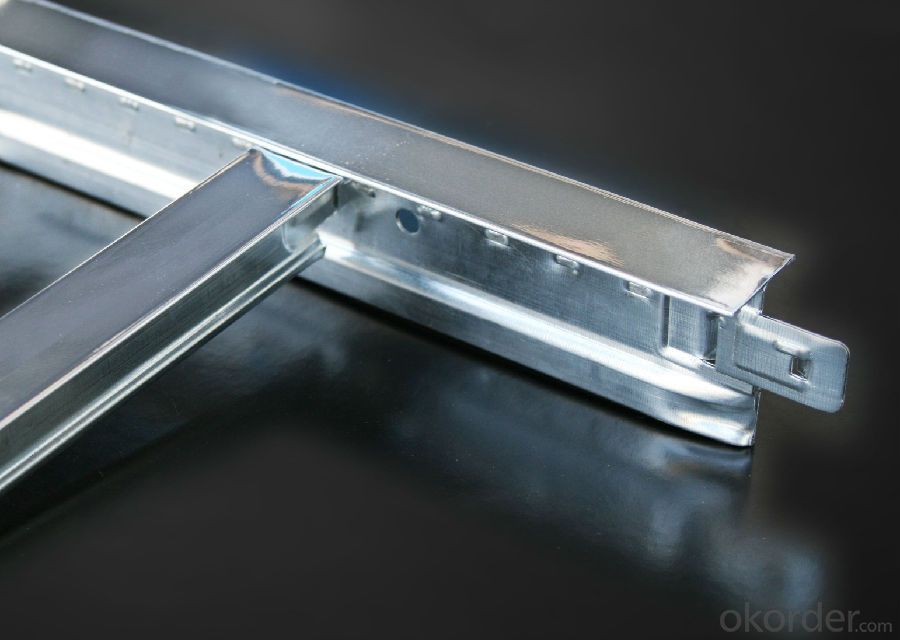
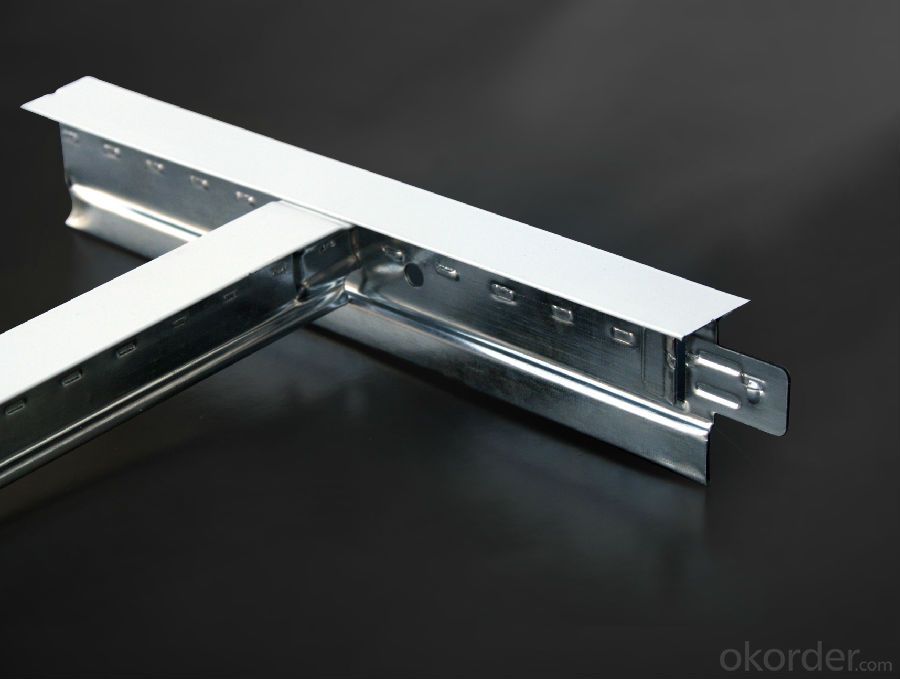
- Q: I want a drop-down ceiling for my basement, you know with panels and a grid. What is the average cost for a pretty large room? Don't worry about a contractor. My dad is a contractor so no cost for installation. I don't think you even need a contractor for this though. I just need to know if it's affordable. I have a large basement and we need to be able to access the vents and pipes easily through the panels. There's no other option (unless there's an alternative). Thanks :D
- affordable is what you can afford..however..measure the area and go to home depot or Lowe's and see how much you are looking at in materials..and if dad will do the install for free that's a plus..now there is the dry wall the ceiling option but as you stated earlier you need to have access to vents and pipes..so the smart choice obviously is to do a drop ceiling..the latter will hurt more with dry wall trying to re patch and repair anything later above the ceiling..and with the drop ceiling you can figure out if you can afford to do 10x10 sections or the hole thing at once..very much affordable and very wise choice..
- Q: I am finishing my basement and want to do drop ceiling. Problem is I don't want to spend an arm and a leg doing it. I have checked with Home Depot and Lowes and it seems like I might have to. Does anyone know of any other options? Thanks.
- How big is the basement? One option is to frame in soffits to reduce the size of the drop ceiling area. Framing and drywall cost a lot less than grid and tile. Hope this helps.
- Q: Specification for lightweight steel keel and gypsum board
- Its length is generally 3m, 4m. Gypsum board specifications, the thickness of 9.5mm, 12mm, 15mm, there are some thickness below 9.5mm, but generally belong to non-standard; length of 2400mm, 3000mm, width of 1200mm The
- Q: This is one of the new low-profile ones that hangs only 1 1/8 below the joists. The main drain PVC pipes all run together at one point next to the foundation (poured, not block) wall. There is about a 5-6' section wide that all hangs about 4-5 below the joist and sticks out 4-5 from the wall. Question is, how do I go about putting the drop ceiling around this mess? Do I build a case for it and block it all in with nice cedar stained wood? I need some suggestions please!
- I would not build the cabinet or what ever he was trying to describe , If your wall are drywall use drywall type x (fire rated) and when you frame out for the plumbing make it big enough for an access panel (12x12 or 16x16) in case repairs to the plumbing need to be done and after the drywall is finished properly if can be painted the same color as tile so it is not notised as much. If you have a professional grid man doing the work, Grin. He can actually build a soffit out of the grid material and put the tile in it so it all matches, description of this would be exhausting but it can be done, ive done it for my customers esp. in basements. Find a commercial ceiling grid guy and he should be able to do it if you so choose. ps- it takes rivets and special tile retaining clips for it to work, i say this so you dont get bullshitted by ceiling guy. Good luck and let me know how it turned out.
- Q: Light steel keel is what material to do
- Is the metal with the machine to do it
- Q: 120mm light steel keel wall keel model is how much
- Light steel keel routine with 75 partition keel, plus 2 layer 12 thick gypsum board is nearly 100 thickness
- Q: Pure light steel keel ceiling how much money a square, Bao Gong Bao material
- Give it to the 2B of the 2B! This price is very 2B ah
- Q: Light steel keel wall height of more than 4 meters when to use what reinforcement measures, who can provide node installation map?
- Thick point of the material, in the ceiling plus triangular support
- Q: Light steel keel gypsum board wall how much money a square meter. Standard type. There are about a thousand square meters.
- Clear package or a large bag, purse 25 package 60
- Q: Light steel keel wall need square steel do
- Lightweight wall materials are generally lightweight brick (aerated concrete brick or hollow brick) using cement mortar masonry. Its advantages are good sound insulation, fire performance. (Relative) but in the wall tube on the trouble. And is wet operation, long duration
Send your message to us
Menards Suspended Ceiling Grid System for PVC Facing Gypsum Ceiling Tile Board
- Loading Port:
- Tianjin
- Payment Terms:
- TT OR LC
- Min Order Qty:
- 2000 pc
- Supply Capability:
- 200000 pc/month
OKorder Service Pledge
OKorder Financial Service
Similar products
Hot products
Hot Searches
Related keywords
