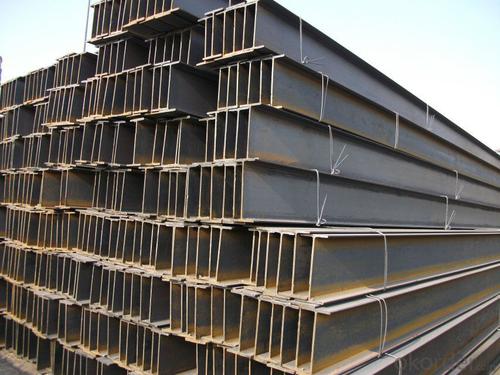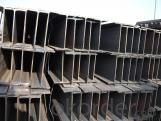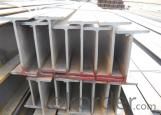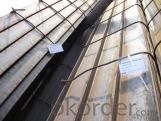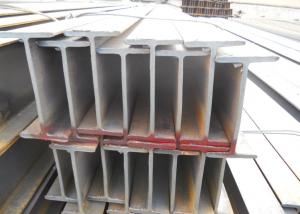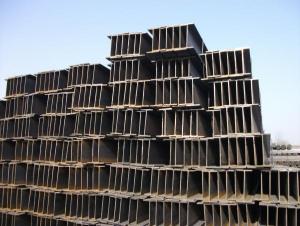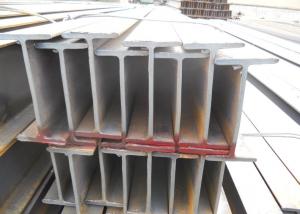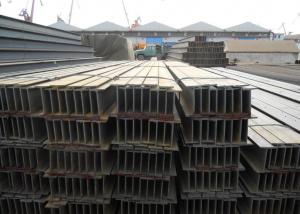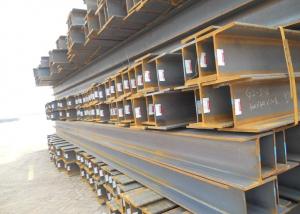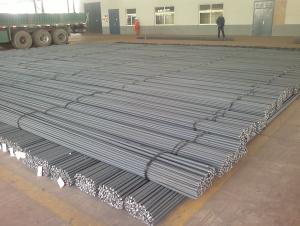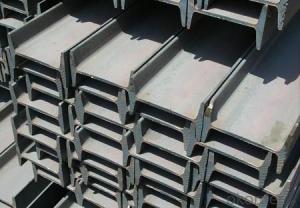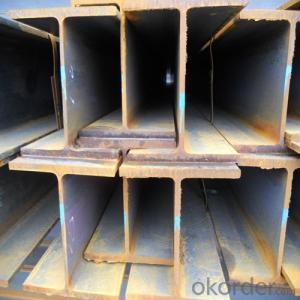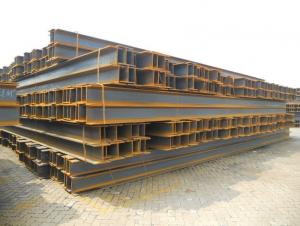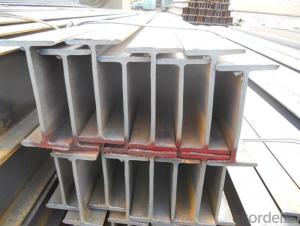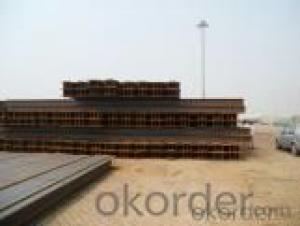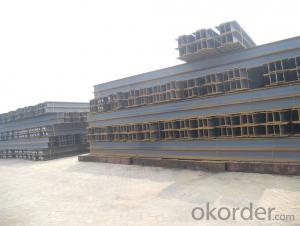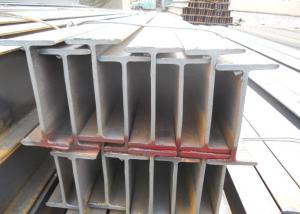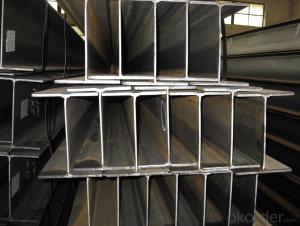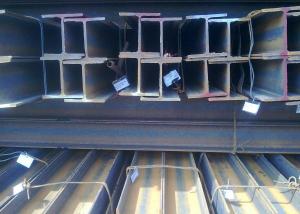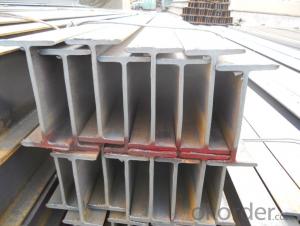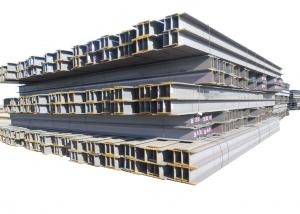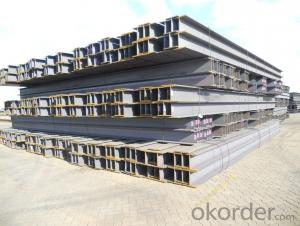JIS 3192 Hot Rolled Structural Steel H Beam
- Loading Port:
- Tianjin
- Payment Terms:
- TT or LC
- Min Order Qty:
- 25 m.t.
- Supply Capability:
- 100000 m.t./month
OKorder Service Pledge
OKorder Financial Service
You Might Also Like
Product Description:
OKorder is offering JIS 3192 Hot Rolled Structural Steel H Beam at great prices with worldwide shipping. Our supplier is a world-class manufacturer of steel, with our products utilized the world over. OKorder annually supplies products to European, North American and Asian markets. We provide quotations within 24 hours of receiving an inquiry and guarantee competitive prices.
Product Applications:
JIS 3192 Hot Rolled Structural Steel H Beam are ideal for structural applications and are widely used in the construction of buildings and bridges, and the manufacturing, petrochemical, and transportation industries.
Product Advantages:
OKorder's JIS 3192 Hot Rolled Structural Steel H Beam are durable, strong, and resist corrosion.
Main Product Features:
· Premium quality
· Prompt delivery & seaworthy packing (30 days after receiving deposit)
· Corrosion resistance
· Can be recycled and reused
· Mill test certification
· Professional Service
· Competitive pricing
Product Description:
Specifications of JIS 3192 Hot Rolled Structural Steel H Beam
1. Standard: GB700-88, Q235B2.
2. Grade: Q235, SS400 or Equivalent
3. Length: 6m,10m, 12m as following table
4. Invoicing on theoretical weight or actual weight as customer request
5.Payment: TT or L/C
| |
Usage & Applications of Hot Rolled Structural Steel H Beam
Commercial building structure ;Pre-engineered buildings; Machinery support structure; Prefabricated structure; Medium scale bridges; Ship-building structure. etc.
Packaging & Delivery of Hot Rolled Structural Steel H Beam
1. Packing: it is nude packed in bundles by steel wire rod
2. Bundle weight: not more than 3.5MT for bulk vessel; less than 3 MT for container load
3. Marks:
Color marking: There will be color marking on both end of the bundle for the cargo delivered by bulk vessel. That makes it easily to distinguish at the destination port.
Tag mark: there will be tag mark tied up on the bundles. The information usually including supplier logo and name, product name, made in China, shipping marks and other information request by the customer.
If loading by container the marking is not needed, but we will prepare it as customer request.
4. Transportation: the goods are delivered by truck from mill to loading port, the maximum quantity can be loaded is around 40MTs by each truck. If the order quantity cannot reach the full truck loaded, the transportation cost per ton will be little higher than full load.
5. Delivered by container or bulk vessel
Production flow of Hot Rolled Structural Steel H Beam
Material prepare (billet) —heat up—rough rolling—precision rolling—cooling—packing—storage and transportation
FAQ:
Q1: Why buy Materials & Equipment from OKorder.com?
A1: All products offered byOKorder.com are carefully selected from China's most reliable manufacturing enterprises. Through its ISO certifications, OKorder.com adheres to the highest standards and a commitment to supply chain safety and customer satisfaction.
Q2: Can fit in the containers of 20fts the steel beams of 6M?
A2: No proble, we can put them into the containers in the form sideling.
Q3: The products are invoicing on theoritical weight or on actual weight?
A3: We can do it in both manners, according to the customers' request.
Images:
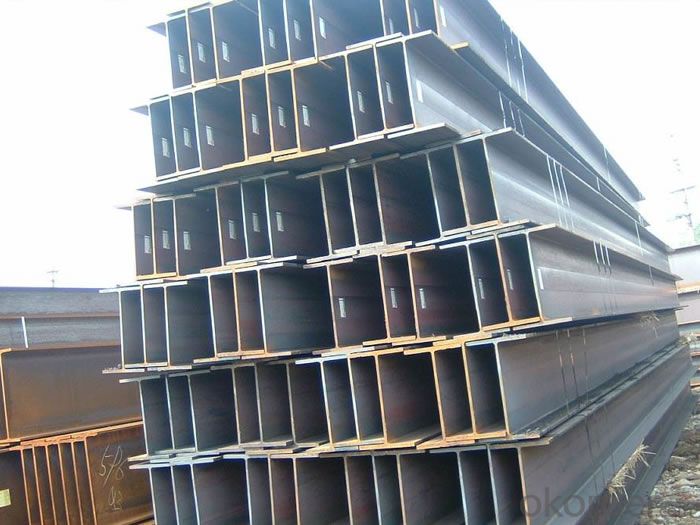
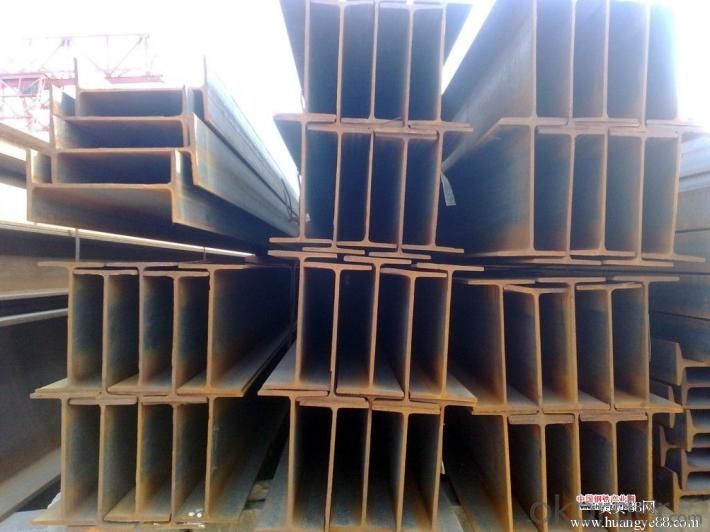
- Q: What are the different types of coatings available for fire protection of steel H-beams?
- There are several different types of coatings available for fire protection of steel H-beams. These coatings are specifically designed to enhance the fire resistance of the steel beams and prevent them from weakening or collapsing during a fire event. 1. Intumescent Coatings: Intumescent coatings are the most commonly used type of fire protection coating for steel beams. These coatings contain special chemicals that expand when exposed to heat, forming a charred layer that insulates the steel and slows down the transfer of heat. This type of coating provides excellent fire resistance and can withstand high temperatures for an extended period of time. 2. Cementitious Coatings: Cementitious coatings are made from a mixture of cement, fillers, and binders. When applied to steel beams, these coatings form a hard, durable layer that acts as a heat barrier. Cementitious coatings are typically thick and provide good fire resistance. They are also resistant to impact and abrasion, making them suitable for high-risk areas. 3. Reactive Coatings: Reactive coatings are another type of fire protection coating for steel beams. These coatings contain chemicals that react when exposed to high temperatures, releasing water vapor or other fire-retardant gases. This reaction helps to cool down the steel and prevent it from reaching its critical temperature. Reactive coatings are effective in providing fire resistance and are often used in areas with limited space for insulation. 4. Vermiculite Coatings: Vermiculite coatings are a lightweight, granular material that is mixed with a binder and sprayed onto steel beams. When exposed to heat, vermiculite expands, forming an insulating layer that protects the steel from fire. This type of coating is commonly used in buildings where weight is a concern, as it is lightweight and does not add significant load to the structure. 5. Intumescent Paint: Intumescent paint is a type of fire protection coating that is applied as a regular paint but expands when exposed to high temperatures. This expansion creates a foam-like layer that insulates the steel and slows down the transfer of heat. Intumescent paint is commonly used in areas where aesthetics are important, as it can be applied in a variety of colors and finishes. It is important to note that the choice of coating depends on various factors such as the required fire rating, the duration of fire resistance needed, the environmental conditions, and the specific application of the steel H-beams. Consulting with a fire protection engineer or specialist is recommended to determine the most suitable coating for a particular project.
- Q: Can steel H-beams be used in museum and art gallery construction?
- Yes, steel H-beams can be used in museum and art gallery construction. Steel H-beams are commonly used as structural elements in building construction due to their strength and durability. They provide excellent support for large spans and heavy loads, making them suitable for creating expansive and open exhibition spaces in museums and art galleries.
- Q: What are the different connection methods for steel H-beams?
- Depending on the specific application and structural requirements, steel H-beams can be connected using various methods. Here are some commonly used techniques: 1. Welding: Welding is a popular method that involves joining H-beams using techniques like arc welding, gas metal arc welding (MIG), or shielded metal arc welding (stick welding). This creates a strong and rigid connection between the beams. 2. Bolting: Another commonly used method is bolting, where high-strength bolts and nuts are used to connect H-beams. This allows for easy disassembly and reassembly when needed. It's important to ensure the proper bolt size, torque, and spacing to achieve a secure connection. 3. Riveting: Although an older method, riveting is still used in certain cases. It involves drilling holes in the beams and inserting rivets, which are then hammered or compressed to secure the connection. Riveting provides a strong and durable connection, but it is more time-consuming compared to welding or bolting. 4. Moment connections: For structural applications requiring high rigidity and load-bearing capacity, moment connections can be used. These connections are designed to transmit both shear and moment forces between the beams, providing greater stability and resistance to bending moments. 5. Composite connections: In some instances, steel H-beams may need to be connected to other materials such as concrete or timber. Composite connections involve combining the properties of different materials to enhance structural performance. This can be achieved using shear connectors, adhesive bonding, or mechanical fasteners. It's important to note that the choice of connection method depends on factors like load requirements, structural design, available equipment, and the expertise of the construction team. Proper engineering analysis and design are crucial to ensure a safe and efficient connection method for steel H-beams.
- Q: How do steel H-beams compare to timber beams?
- Steel H-beams and timber beams have their own unique advantages and disadvantages, making them suitable for different applications. Steel H-beams are known for their high strength and durability. They can support heavy loads and are resistant to bending and warping. This makes them ideal for constructing large structures and buildings that require significant load-bearing capacity. Additionally, steel H-beams have a longer lifespan compared to timber beams as they are not susceptible to rot, termites, or other types of decay. They are also fire-resistant, making them a safer option in case of a fire. On the other hand, timber beams have their own merits. They are generally more cost-effective compared to steel H-beams, especially when considering the initial investment and installation costs. Timber beams are also lighter and easier to handle, making them more convenient for small-scale construction projects or in situations where weight is a concern. Additionally, timber beams have natural thermal insulation properties, making them energy-efficient and suitable for environmentally conscious designs. Ultimately, the choice between steel H-beams and timber beams depends on factors such as the intended use, load requirements, budget constraints, and personal preferences. Proper evaluation of these factors will help determine which type of beam is the most suitable for a specific construction project.
- Q: What are the design considerations for steel H-beam structures?
- Design considerations for steel H-beam structures include: 1. Load-bearing capacity: The primary consideration for any structural design is ensuring that the H-beam structure can support the intended loads. This involves calculating the maximum expected loads, such as dead loads (the weight of the structure itself), live loads (occupant loads and equipment), and environmental loads (wind, snow, seismic forces). The H-beam must be designed to withstand these forces without failure or excessive deflection. 2. Material selection: Choosing the appropriate steel grade is crucial for structural integrity. Different steel grades have varying strength, toughness, and corrosion resistance properties. The selection should be based on the specific requirements of the project, including the expected loads, environmental conditions, and budget constraints. 3. Beam size and shape: Determining the optimal size and shape of the H-beam is essential to achieve the desired structural performance. Factors such as span length, column spacing, and floor-to-floor height impact the selection of beam sizes. Structural engineers perform extensive calculations to find the most efficient and cost-effective beam dimensions that meet the design criteria. 4. Connection design: The connections between H-beams and other structural elements, such as columns or beams, must be carefully designed to ensure load transfer and overall stability. The connection design should consider factors such as load distribution, ease of construction, and maintenance requirements. Common connection methods include welding, bolting, and riveting. 5. Fire protection: Steel is susceptible to heat, and fire protection is a critical design consideration for H-beam structures. Fire-resistant coatings or insulating materials are often applied to the steel members to delay or prevent structural failure during a fire. These fire protection measures should comply with local building codes and fire safety regulations. 6. Architectural integration: In addition to structural considerations, H-beam designs often need to align with architectural requirements. Architects and structural engineers collaborate to integrate the H-beam structure seamlessly into the overall aesthetic and functional design of the building. This may involve hiding or incorporating the beams into architectural elements, such as ceilings, walls, or facades. 7. Sustainability and cost-effectiveness: Designing steel H-beam structures with sustainability and cost-effectiveness in mind is essential. This includes optimizing material usage to minimize waste, considering long-term maintenance and durability, and selecting energy-efficient design solutions. Additionally, the design should aim to minimize the overall cost of the structure while meeting the required performance criteria. Overall, careful consideration of these design factors ensures that steel H-beam structures are safe, durable, and efficient for their intended purposes.
- Q: What are the cost implications of using Steel H-Beams in construction?
- The cost implications of using Steel H-Beams in construction can vary depending on several factors. Generally, steel H-beams are more expensive than other construction materials like wood or concrete. However, they offer numerous benefits such as high strength, durability, and versatility that can outweigh the initial cost. Additionally, steel H-beams require minimal maintenance, reducing long-term expenses. It's important to consider the overall project requirements, structural needs, and budget constraints to determine if steel H-beams are the most cost-effective choice for a particular construction project.
- Q: Can steel H-beams be used in cold storage facilities?
- Yes, steel H-beams can be used in cold storage facilities. Steel H-beams are commonly used in construction due to their strength and durability, making them suitable for various applications including cold storage facilities. The H shape of these beams provides excellent load-bearing capabilities, allowing them to support heavy loads such as insulation panels and refrigeration equipment. Additionally, steel is highly resistant to temperature fluctuations and can withstand the low temperatures typically found in cold storage facilities without compromising its structural integrity. Therefore, steel H-beams are a suitable choice for construction in cold storage facilities.
- Q: Can steel H-beams be used in cold climates?
- Yes, steel H-beams can be used in cold climates. Steel is a durable and versatile material that can withstand extreme temperatures, making it suitable for use in cold climates. H-beams, in particular, are commonly used in construction and engineering projects due to their strength and load-bearing capabilities. They are designed to distribute weight evenly, making them ideal for supporting heavy loads and resisting the forces of harsh weather conditions, including cold temperatures, snow, and ice. Additionally, steel is not susceptible to rot, mold, or warping like some other materials, making it a reliable choice in cold climates where these issues may arise more frequently. Overall, steel H-beams are a suitable and reliable option for construction projects in cold climates.
- Q: How do you calculate the shear center of steel H-beams?
- To calculate the shear center of steel H-beams, you need to consider the beam's cross-sectional properties and geometry. This can be done using mathematical formulas or computer software designed for structural analysis. The shear center represents the point where the application of shear forces produces no twisting or bending of the beam, and its location can significantly affect the beam's structural behavior and stability.
- Q: Can steel H-beams be used in residential garage or carport structures?
- Yes, steel H-beams can be used in residential garage or carport structures. Steel H-beams are commonly used in construction due to their strength and durability. They provide excellent structural support and can withstand heavy loads. Additionally, steel H-beams are resistant to warping, twisting, and shrinking, making them ideal for long-term use in residential structures. Moreover, using steel H-beams in garage or carport structures allows for more open and flexible floor plans, as they eliminate the need for interior load-bearing walls. Overall, steel H-beams are a reliable and efficient choice for residential garage or carport structures.
Send your message to us
JIS 3192 Hot Rolled Structural Steel H Beam
- Loading Port:
- Tianjin
- Payment Terms:
- TT or LC
- Min Order Qty:
- 25 m.t.
- Supply Capability:
- 100000 m.t./month
OKorder Service Pledge
OKorder Financial Service
Similar products
Hot products
Hot Searches
Related keywords





