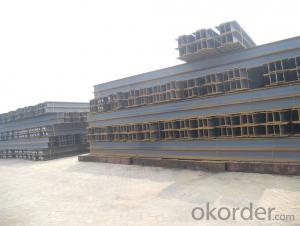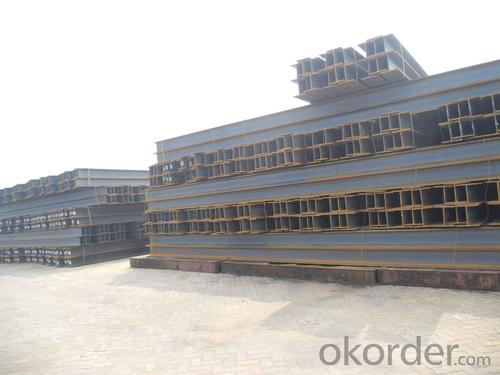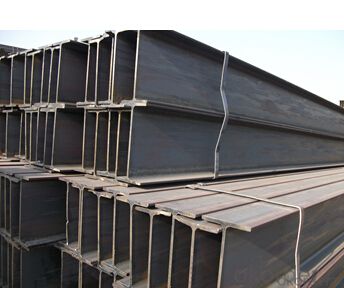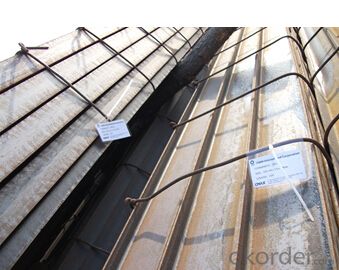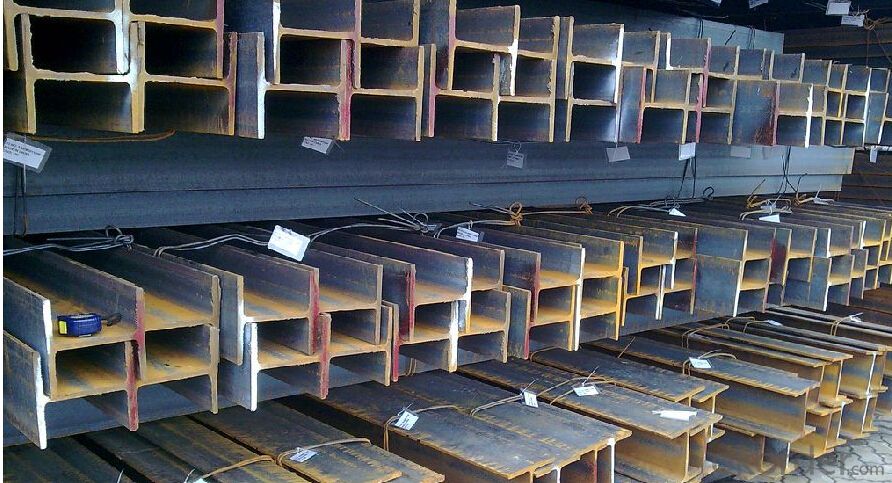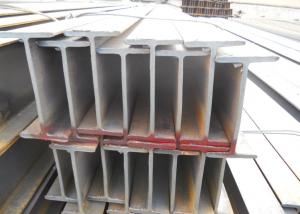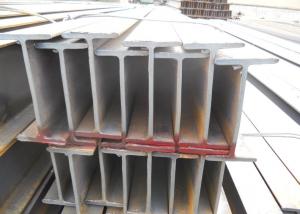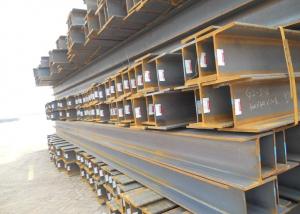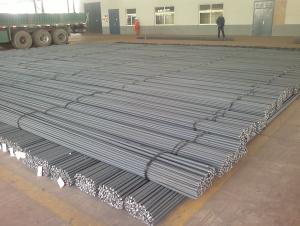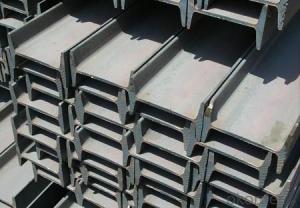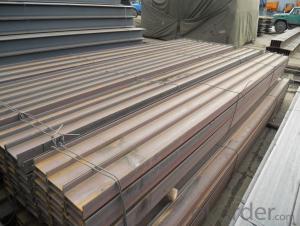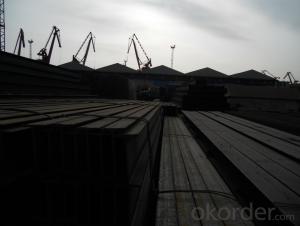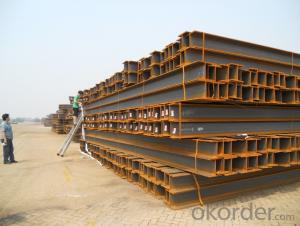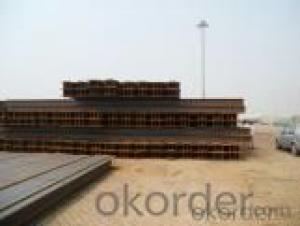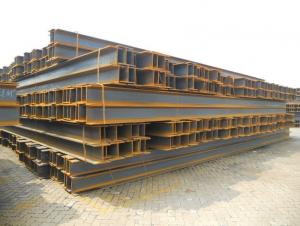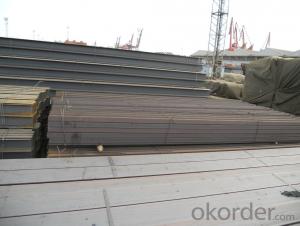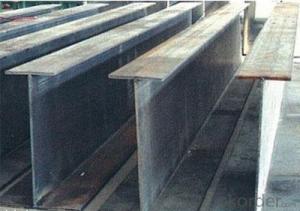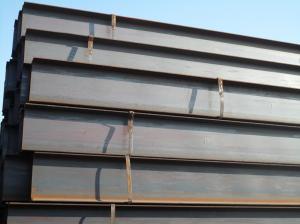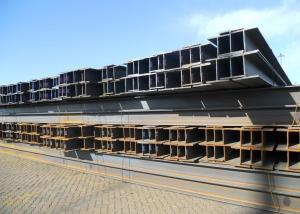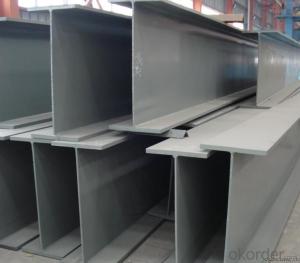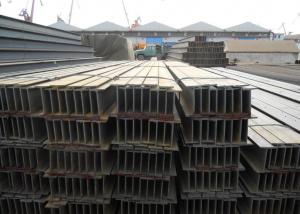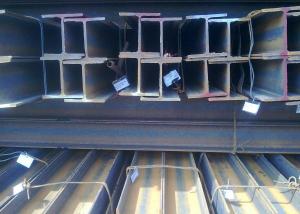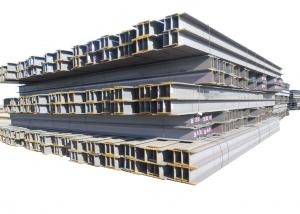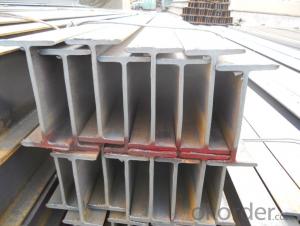JIS 3192 Hot Rolled Steel H-beam
- Loading Port:
- China Main Port
- Payment Terms:
- TT or LC
- Min Order Qty:
- -
- Supply Capability:
- -
OKorder Service Pledge
OKorder Financial Service
You Might Also Like
Product Description:
OKorder is offering JIS 3192 Hot Rolled Steel H-beam at great prices with worldwide shipping. Our supplier is a world-class manufacturer of steel, with our products utilized the world over. OKorder annually supplies products to European, North American and Asian markets. We provide quotations within 24 hours of receiving an inquiry and guarantee competitive prices.
Product Applications:
JIS 3192 Hot Rolled Steel H-beam are ideal for structural applications and are widely used in the construction of buildings and bridges, and the manufacturing, petrochemical, and transportation industries.
Product Advantages:
OKorder's JIS 3192 Hot Rolled Steel H-beam are durable, strong, and resist corrosion.
Main Product Features:
· Premium quality
· Prompt delivery & seaworthy packing (30 days after receiving deposit)
· Corrosion resistance
· Can be recycled and reused
· Mill test certification
· Professional Service
· Competitive pricing
Secifications of JIS 3192 Hot Rolled Steel H-beam
1. Standard: JIS 3192
2. Grade: SS400 or Equivalent
3. Length: 10m, 12m as following table
4. Invoicing on theoretical weight or actual weight as customer request
5.Payment: TT or L/C
6. Sizes:
H x B (mm) | T1 | T2 | JIS Weight (kg/m) | GB Weight (kg/m) |
100*100 | 6 | 8 | 16.9 | 17.2 |
125*125 | 6.5 | 9 | 23.6 | 23.8 |
150*75 | 5 | 7 | 14 | 14.3 |
148*100 | 6 | 9 | 20.7 | 21.4 |
150*150 | 7 | 10 | 31.1 | 31.9 |
175*90 | 5 | 8 | 18 | 18.2 |
175*175 | 7.5 | 11 | 40.4 | 40.4 |
198*99 | 4.5 | 7 | 17.8 | 18.5 |
200*100 | 5.5 | 8 | 20.9 | 21.7 |
194*150 | 6 | 9 | 29.9 | 31.2 |
200*200 | 8 | 12 | 49.9 | 50.5 |
248*124 | 5 | 8 | 25.1 | 25.8 |
250*125 | 6 | 9 | 29 | 29.7 |
244*175 | 7 | 11 | 43.6 | 44.1 |
250*250 | 9 | 14 | 71.8 | 72.4 |
298*149 | 5.5 | 8 | 32 | 32.6 |
298*201 | 9 | 14 | 65.4 |
|
300*150 | 6.5 | 9 | 36.7 | 37.3 |
294*200 | 8 | 12 | 55.8 | 57.3 |
300*300 | 10 | 15 | 93 | 94.5 |
346*174 | 6 | 9 | 41.2 | 41.8 |
350*175 | 7 | 11 | 49.4 | 50 |
340*250 | 9 | 14 | 78.1 | 79.7 |
350*350 | 12 | 19 | 135 | 137 |
400*200 | 8 | 13 | 65.4 | 66 |
390*300 | 10 | 16 | 105 | 107 |
400*400 | 13 | 21 | 172 | 172 |
446*199 | 8 | 12 | 65.1 | 66.7 |
450*200 | 9 | 14 | 77.9 | 79.5 |
440*300 | 11 | 18 | 121 | 124 |
496*199 | 9 | 14 | 77.9 | 79.5 |
500*200 | 10 | 16 | 88.2 | 89.6 |
488*300 | 11 | 18 | 125 | 129 |
596*199 | 10 | 15 | 92.5 | 95.1 |
600*200 | 11 | 17 | 103.4 | 106 |
588*300 | 12 | 20 | 147 | 151 |
700*300 | 13 | 24 | 182 | 185 |
800*300 | 14 | 26 | 207 | 210 |
900*300 | 16 | 28 | 240.1 | 243 |
Usage & Applications of Hot Rolled Steel H-beam
Commercial building structure ;Pre-engineered buildings; Machinery support structure; Prefabricated structure; Medium scale bridges; Ship-building structure.etc.
Packaging & Delivery of Hot Rolled Steel H-beam
1. Packing: it is nude packed in bundles by steel wire rod
2. Bundle weight: not more than 3.5MT for bulk vessel; less than 3 MT for container load
3. Marks:
Color marking: There will be color marking on both end of the bundle for the cargo delivered by bulk vessel. That makes it easily to distinguish at the destination port.
Tag mark: there will be tag mark tied up on the bundles. The information usually including supplier logo and name, product name, made in China, shipping marks and other information request by the customer.
If loading by container the marking is not needed, but we will prepare it as customer request.
4. Transportation: the goods are delivered by truck from mill to loading port, the maximum quantity can be loaded is around 40MTs by each truck. If the order quantity cannot reach the full truck loaded, the transportation cost per ton will be little higher than full load.
5. Delivered by container or bulk vessel
Production flow of Hot Rolled Steel H-beam
Material prepare (billet) —heat up—rough rolling—precision rolling—cooling—packing—storage and transportation
FAQ:
Q1: Why buy Materials & Equipment from OKorder.com?
A1: All products offered byOKorder.com are carefully selected from China's most reliable manufacturing enterprises. Through its ISO certifications, OKorder.com adheres to the highest standards and a commitment to supply chain safety and customer satisfaction.
Q2: How do we guarantee the quality of our products?
A2: We have established an advanced quality management system which conducts strict quality tests at every step, from raw materials to the final product. At the same time, we provide extensive follow-up service assurances as required.
Q3: How soon can we receive the product after purchase?
A3: Within three days of placing an order, we will begin production. The specific shipping date is dependent upon international and government factors, but is typically 7 to 10 workdays.
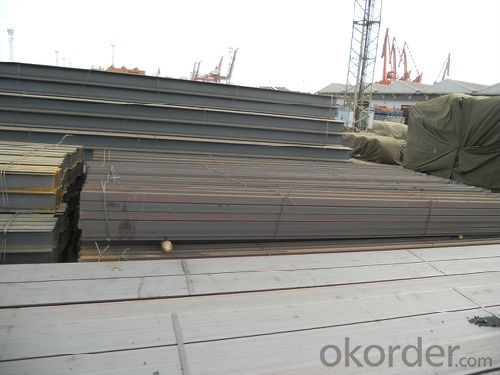
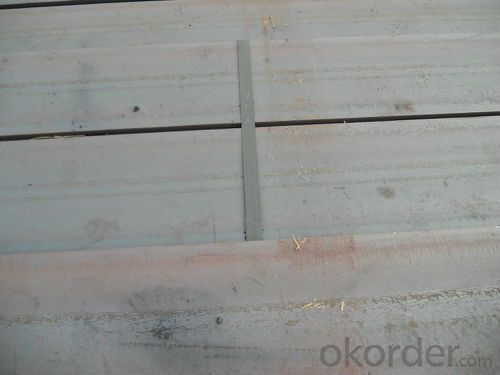
- Q: Can steel H-beams be used in airport hangar or aircraft maintenance facilities?
- Yes, steel H-beams can be used in airport hangars or aircraft maintenance facilities. They are commonly used in these structures due to their strength, versatility, and ability to support heavy loads.
- Q: Can steel H-beams be customized based on specific project requirements?
- Indeed, it is possible to customize steel H-beams according to the specific requirements of a project. Due to their strength and versatility, H-beams are frequently utilized in construction ventures. They can be produced in diverse sizes, lengths, and dimensions to fulfill the precise necessities of a project. Moreover, the steel composition and thickness can also be tailored to guarantee the desired strength and durability. By partnering with a trustworthy steel manufacturer or supplier, project designers and engineers can collaborate to personalize H-beams based on the project's specific requirements, thus ensuring an ideal and effective structural solution.
- Q: Can steel H-beams be welded?
- Certainly! Steel H-beams have the capability to be welded. These H-beams are typically crafted using structural steel, a material renowned for its weldability. Welding serves as a widely employed technique to connect multiple steel beams in diverse construction and fabrication applications. However, it is crucial to adhere to proper welding procedures and methods to achieve a robust and dependable weld. This might involve actions like preheating the beams, opting for the suitable welding process (such as arc welding or gas metal arc welding), and utilizing the correct welding consumables. Moreover, it is essential to ensure that a skilled and certified welder carries out the welding to guarantee the structural integrity of the H-beams.
- Q: How do steel H-beams perform in terms of buckling resistance?
- Steel H-beams generally have excellent buckling resistance due to their shape and structural properties. The combination of a compact cross-section and the distribution of material along the flanges and web allows H-beams to withstand high compressive loads without buckling. Additionally, the use of high-strength steel further enhances their buckling resistance, making these beams a reliable choice for various structural applications.
- Q: The difference and use of H type steel steel and steel.
- H steel is a kind of economical section steel with better mechanical performance, especially the cross section, which is named after the English letter "H". Its features are as follows:The flange width, lateral stiffness.The bending capacity, than the beam about 5%-10%.The two flange surfaces parallel to each other makes the connection, convenient manufacture and installation.
- Q: How do steel H-beams contribute to the overall durability of a structure?
- There are several ways in which steel H-beams enhance the durability of a structure. To begin with, the unique design of H-beams grants them excellent load-bearing capabilities, enabling them to support heavy loads and endure high levels of stress. This quality makes them ideal for construction projects that prioritize structural integrity. Moreover, the use of steel in H-beams guarantees their strength and durability. Steel is renowned for its high tensile strength, meaning it can resist bending and deformation when under pressure. This robustness aids in preventing the beams from warping or collapsing, even when faced with substantial external forces. In addition, steel H-beams possess exceptional resistance to corrosion and other forms of environmental damage. This ensures their longevity and minimizes the need for frequent maintenance or repairs. Steel's ability to withstand fire and exposure to harsh elements also contributes to the overall durability of the structure. Another factor that enhances the durability of H-beams is their versatility. These beams can be tailored to meet specific design requirements, allowing for efficient distribution of weight and load across the structure. This flexibility guarantees that the building can effectively withstand diverse conditions and external factors. In conclusion, steel H-beams enhance the overall durability of a structure through their load-bearing capabilities, high tensile strength, resistance to corrosion and environmental damage, and design versatility. Their capacity to withstand heavy loads, resist deformation, and maintain structural integrity over time makes them an indispensable component in ensuring the long-lasting durability of any construction project.
- Q: How are steel H-beams classified based on their shape and size?
- Steel H-beams are classified based on their shape and size by considering factors such as the dimensions of the flanges and the web, as well as the weight per meter. This classification helps identify H-beams suitable for specific structural applications.
- Q: What are the different types of steel H-beam connections for blast-resistant buildings?
- Blast-resistant buildings employ different types of steel H-beam connections to withstand explosive blasts and provide structural stability. Some commonly used connections include welded connections, bolted connections, moment connections, gusset plate connections, and shear connections. 1. Welded Connections: The most frequently used connection in blast-resistant buildings involves welding the H-beam to other structural members or plates. These connections offer great strength and rigidity, making them suitable for withstanding blast forces. 2. Bolted Connections: This type of connection utilizes bolts and nuts to join the H-beam with other structural elements. Bolted connections are easy to assemble and disassemble, allowing for flexibility in construction and maintenance. However, they may require additional reinforcement to withstand blast forces as they may not be as strong as welded connections. 3. Moment Connections: Designed to transfer vertical and horizontal loads between the H-beam and other structural members, moment connections offer high resistance to bending moments. They are commonly used in blast-resistant buildings to maintain structural integrity during explosions. 4. Gusset Plate Connections: In gusset plate connections, a steel plate is employed to connect the H-beam with other structural elements. The gusset plate is typically welded or bolted to the H-beam, adding strength and stability to the connection. This type of connection enhances load-bearing capacity and resistance to blast forces in blast-resistant buildings. 5. Shear Connections: Shear connections are designed to resist the horizontal forces acting on the H-beam. They ensure stability and integrity by transferring shear forces between the H-beam and other structural components during a blast event. It is important to consider various factors, such as design requirements, load conditions, and blast resistance criteria, when selecting the appropriate type of steel H-beam connection for a blast-resistant building. Consulting structural engineers and blast-resistant design specialists is crucial in determining the most suitable connection for a specific project.
- Q: Can steel H-beams be used in parking garage construction?
- Indeed, parking garage construction can make use of steel H-beams. In the construction industry, steel H-beams are widely employed owing to their robustness, longevity, and capacity to endure substantial loads. Structural elements in parking garages must be capable of sustaining the weight of numerous vehicles while enduring diverse environmental conditions. Consequently, steel H-beams possess these essential qualities, rendering them an appropriate selection for parking garage construction. Furthermore, their adaptability permits flexible design possibilities, thereby facilitating the creation of efficient and secure parking structures.
- Q: Can steel H-beams be used in the construction of swimming pools?
- Yes, steel H-beams can be used in the construction of swimming pools. Steel H-beams are commonly used in construction projects due to their high strength and durability. They provide excellent structural support and can withstand heavy loads. In the case of swimming pool construction, steel H-beams can be used to support the walls and floor of the pool, ensuring its stability. Additionally, the use of steel H-beams allows for flexibility in design, as they can be tailored to specific pool shapes and sizes. Moreover, steel is resistant to corrosion, making it well-suited for use in swimming pool environments. However, it is important to ensure that the steel H-beams are properly coated or treated to prevent any potential corrosion from the chemicals and moisture present in the pool water. Overall, steel H-beams are a reliable and efficient choice for constructing swimming pools.
Send your message to us
JIS 3192 Hot Rolled Steel H-beam
- Loading Port:
- China Main Port
- Payment Terms:
- TT or LC
- Min Order Qty:
- -
- Supply Capability:
- -
OKorder Service Pledge
OKorder Financial Service
Similar products
Hot products
Hot Searches
Related keywords
