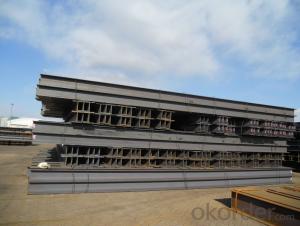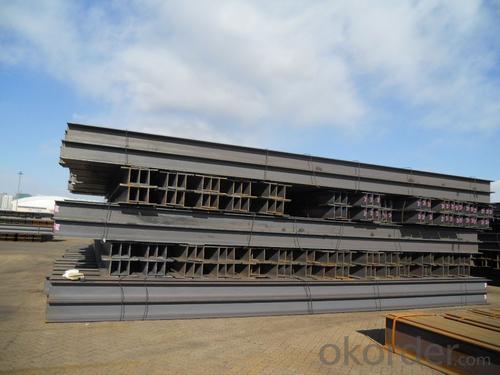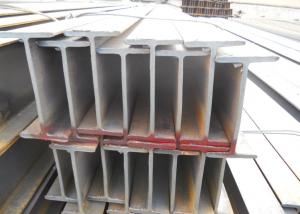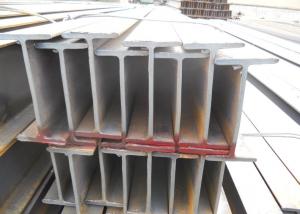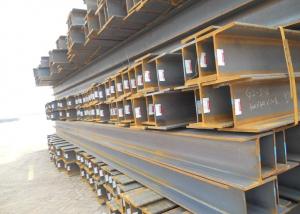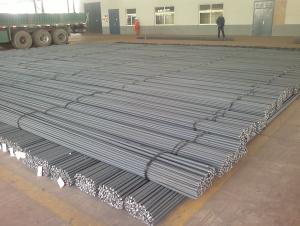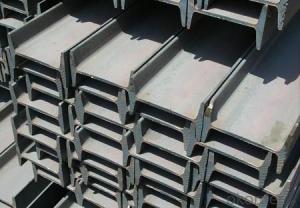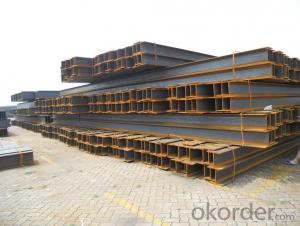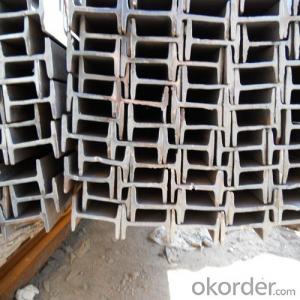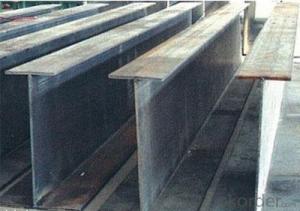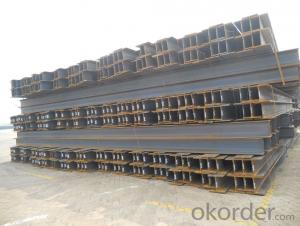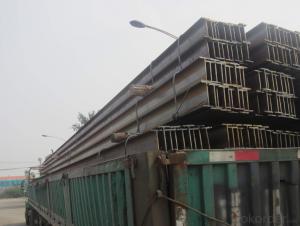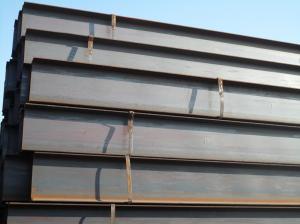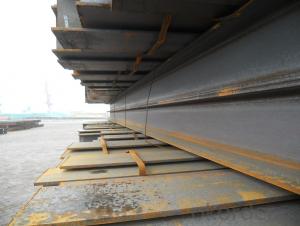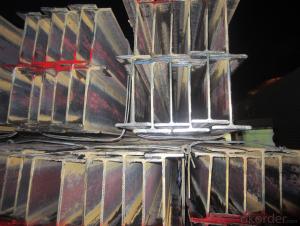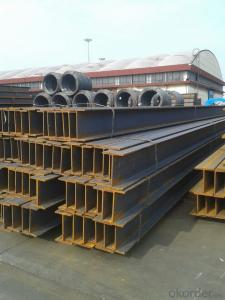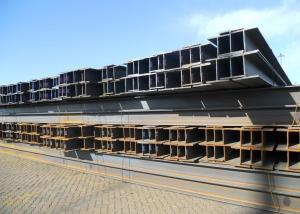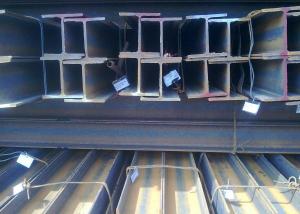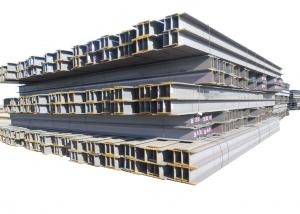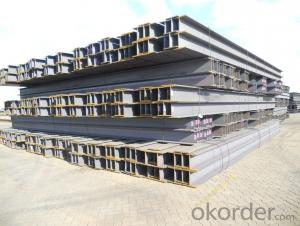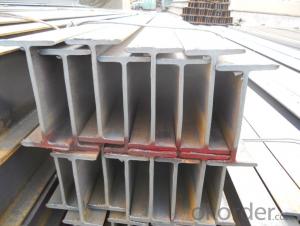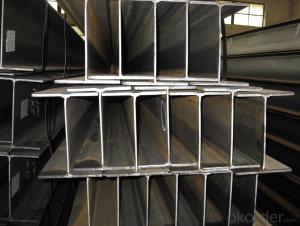High Quality Hot Rolled Jis Standard H Beam
- Loading Port:
- Tianjin
- Payment Terms:
- TT OR LC
- Min Order Qty:
- 25 m.t.
- Supply Capability:
- 1000 m.t./month
OKorder Service Pledge
OKorder Financial Service
You Might Also Like
roduct Description:
Specifications of Hot Rolled Steel H-beam
1. Standard: GB
2. Grade: Q235 or Equivalent
3. Length: 6m,10m, 12m as following table
4. Invoicing on theoretical weight or actual weight as customer request
5.Payment: TT or L/C
6. Sizes:
Category | model (height*width)/ (mm×mm) | Section size/mm | Cross-section area/cm2 | Theoretical Weight/(kg/m) | Moment of inertia/cm4 | radius/cm | Section modulus/cm3 | |||||||
H | B | t1 | t2 | r | Ix | Iy | ix | iy | Wx | Wy | ||||
HW | 100×100 | 100 | 100 | 6 | 8 | 8 | 21.59 | 16.9 | 386 | 134 | 4.23 | 2.49 | 77.1 | 26.7 |
125×125 | 125 | 125 | 6.5 | 9 | 8 | 30.00 | 23.6 | 843 | 293 | 5.30 | 3.13 | 135 | 46.9 | |
150×150 | 150 | 150 | 7 | 10 | 8 | 39.65 | 31.1 | 1620 | 563 | 6.39 | 3.77 | 216 | 75.1 | |
175×175 | 175 | 175 | 7.5 | 11 | 13 | 51.43 | 40.4 | 2918 | 983 | 7.53 | 4.37 | 334 | 112 | |
200×200 | 200 | 200 | 8 | 12 | 13 | 63.53 | 49.9 | 4717 | 1601 | 8.62 | 5.02 | 472 | 160 | |
200 | 204 | 12 | 12 | 13 | 71.53 | 56.2 | 4984 | 1701 | 8.35 | 4.88 | 498 | 167 | ||
250×250 | 244 | 252 | 11 | 11 | 13 | 81.31 | 63.8 | 8573 | 2937 | 10.27 | 6.01 | 703 | 233 | |
250 | 250 | 9 | 14 | 13 | 91.43 | 71.8 | 10689 | 3648 | 10.81 | 6.32 | 855 | 292 | ||
250 | 255 | 14 | 14 | 13 | 103.93 | 81.6 | 11340 | 3875 | 10.45 | 6.11 | 907 | 304 | ||
HM | 150×100 | 148 | 100 | 6 | 9 | 8 | 26.35 | 20.7 | 995.3 | 150.3 | 6.15 | 2.39 | 134.5 | 30.1 |
200×150 | 194 | 150 | 6 | 9 | 8 | 38.11 | 29.9 | 2586 | 506.6 | 8.24 | 3.65 | 266.6 | 67.6 | |
250×175 | 244 | 175 | 7 | 11 | 13 | 55.49 | 43.6 | 5908 | 983.5 | 10.32 | 4.21 | 484.3 | 112.4 | |
HN | 100×50 | 100 | 50 | 5 | 7 | 8 | 11.85 | 9.3 | 191.0 | 14.7 | 4.02 | 1.11 | 38.2 | 5.9 |
125×60 | 125 | 60 | 6 | 8 | 8 | 16.69 | 13.1 | 407.7 | 29.1 | 4.94 | 1.32 | 65.2 | 9.7 | |
150×75 | 150 | 75 | 5 | 7 | 8 | 17.85 | 14.0 | 645.7 | 49.4 | 6.01 | 1.66 | 86.1 | 13.2 | |
175×90 | 175 | 90 | 5 | 8 | 8 | 22.90 | 18.0 | 1174 | 97.4 | 7.16 | 2.06 | 134.2 | 21.6 | |
200×100 | 198 | 99 | 4.5 | 7 | 8 | 22.69 | 17.8 | 1484 | 113.4 | 8.09 | 2.24 | 149.9 | 22.9 | |
200 | 100 | 5.5 | 8 | 8 | 26.67 | 20.9 | 1753 | 133.7 | 8.11 | 2.24 | 175.3 | 26.7 | ||
250×125 | 248 | 124 | 5 | 8 | 8 | 31.99 | 25.1 | 3346 | 254.5 | 10.23 | 2.82 | 269.8 | 41.1 | |
250 | 125 | 6 | 9 | 8 | 36.97 | 29.0 | 3868 | 293.5 | 10.23 | 2.82 | 309.4 | 47.0 | ||
300×150 | 298 | 149 | 5.5 | 8 | 13 | 40.80 | 32.0 | 5911 | 441.7 | 12.04 | 3.29 | 396.7 | 59.3 | |
300 | 150 | 6.5 | 9 | 13 | 46.78 | 36.7 | 6829 | 507.2 | 12.08 | 3.29 | 455.3 | 67.6 | ||
350×175 | 346 | 174 | 6 | 9 | 13 | 52.45 | 41.2 | 10456 | 791.1 | 14.12 | 3.88 | 604.4 | 90.9 | |
350 | 175 | 7 | 11 | 13 | 62.91 | 49.4 | 12980 | 983.8 | 14.36 | 3.95 | 741.7 | 112.4 | ||
400×150 | 400 | 150 | 8 | 13 | 13 | 70.37 | 55.2 | 17906 | 733.2 | 15.95 | 3.23 | 895.3 | 97.8 | |
HT | 100×50 | 95 | 48 | 3.2 | 4.5 | 8 | 7.62 | 6.0 | 109.7 | 8.4 | 3.79 | 1.05 | 23.1 | 3.5 |
97 | 49 | 4 | 5.5 | 8 | 9.38 | 7.4 | 141.8 | 10.9 | 3.89 | 1.08 | 29.2 | 4.4 | ||
100×100 | 96 | 99 | 4.5 | 6 | 8 | 16.21 | 12.7 | 272.7 | 97.1 | 4.10 | 2.45 | 56.8 | 19.6 | |
125×60 | 118 | 58 | 3.2 | 4.5 | 8 | 9.26 | 7.3 | 202.4 | 14.7 | 4.68 | 1.26 | 34.3 | 5.1 | |
120 | 59 | 4 | 5.5 | 8 | 11.40 | 8.9 | 259.7 | 18.9 | 4.77 | 1.29 | 43.3 | 6.4 | ||
125×125 | 119 | 123 | 4.5 | 6 | 8 | 20.12 | 15.8 | 523.6 | 186.2 | 5.10 | 3.04 | 88.0 | 30.3 | |
150×75 | 145 | 73 | 3.2 | 4.5 | 8 | 11.47 | 9.0 | 383.2 | 29.3 | 5.78 | 1.60 | 52.9 | 8.0 | |
147 | 74 | 4 | 5.5 | 8 | 14.13 | 11.1 | 488.0 | 37.3 | 5.88 | 1.62 | 66.4 | 10.1 | ||
150×100 | 139 | 97 | 4.5 | 4.5 | 8 | 13.44 | 10.5 | 447.3 | 68.5 | 5.77 | 2.26 | 64.4 | 14.1 | |
142 | 99 | 4.5 | 6 | 8 | 18.28 | 14.3 | 632.7 | 97.2 | 5.88 | 2.31 | 89.1 | 19.6 | ||
150×150 | 144 | 148 | 5 | 7 | 8 | 27.77 | 21.8 | 1070 | 378.4 | 6.21 | 3.69 | 148.6 | 51.1 | |
147 | 149 | 6 | 8.5 | 8 | 33.68 | 26.4 | 1338 | 468.9 | 6.30 | 3.73 | 182.1 | 62.9 | ||
175×90 | 168 | 88 | 3.2 | 4.5 | 8 | 13.56 | 10.6 | 619.6 | 51.2 | 6.76 | 1.94 | 73.8 | 11.6 | |
171 | 89 | 4 | 6 | 8 | 17.59 | 13.8 | 852.1 | 70.6 | 6.96 | 2.00 | 99.7 | 15.9 | ||
175×175 | 167 | 173 | 5 | 7 | 13 | 33.32 | 26.2 | 1731 | 604.5 | 7.21 | 4.26 | 207.2 | 69.9 | |
172 | 175 | 6.5 | 9.5 | 13 | 44.65 | 35.0 | 2466 | 849.2 | 7.43 | 4.36 | 286.8 | 97.1 | ||
200×100 | 193 | 98 | 3.2 | 4.5 | 8 | 15.26 | 12.0 | 921.0 | 70.7 | 7.77 | 2.15 | 95.4 | 14.4 | |
196 | 99 | 4 | 6 | 8 | 19.79 | 15.5 | 1260 | 97.2 | 7.98 | 2.22 | 128.6 | 19.6 | ||
200×150 | 188 | 149 | 4.5 | 6 | 8 | 26.35 | 20.7 | 1669 | 331.0 | 7.96 | 3.54 | 177.6 | 44.4 | |
Usage & Applications of Hot Rolled Steel H-beam
Commercial building structure ;Pre-engineered buildings; Machinery support structure; Prefabricated structure; Medium scale bridges; Ship-building structure. etc.
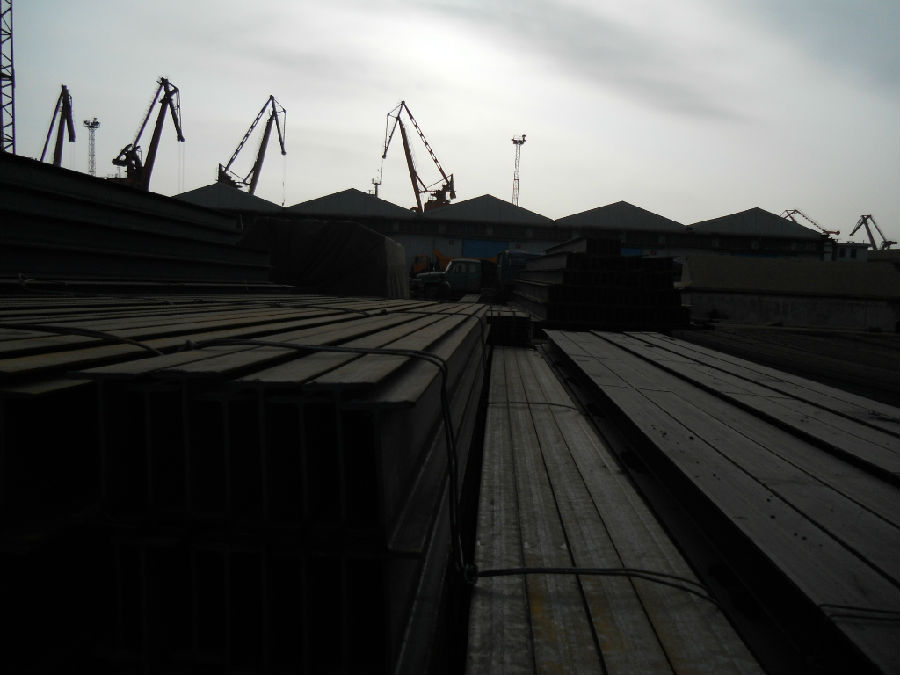
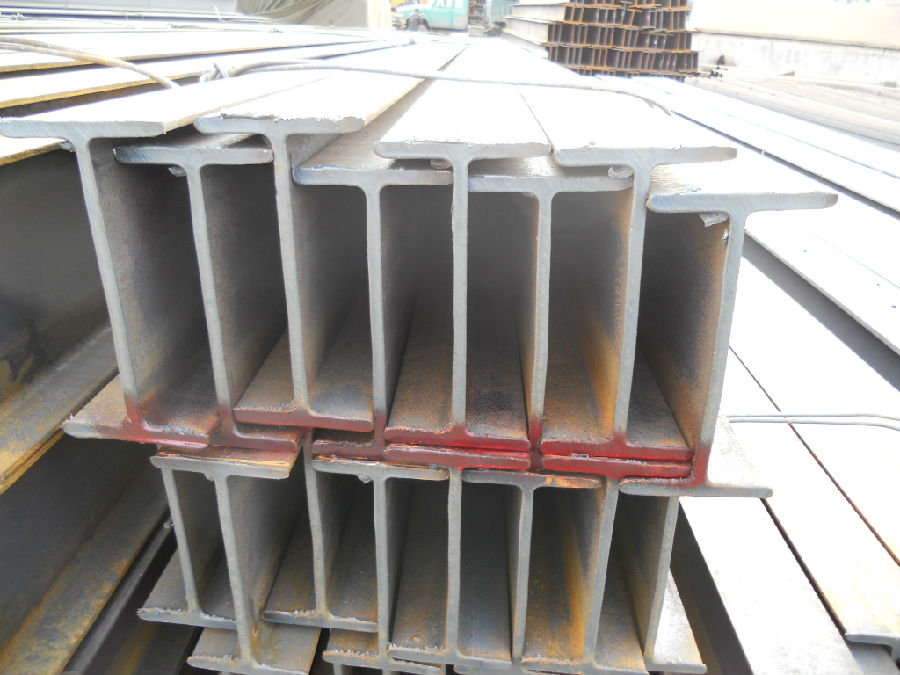
Packaging & Delivery of Hot Rolled Steel H-beam
1. Packing: it is nude packed in bundles by steel wire rod
2. Bundle weight: not more than 3.5MT for bulk vessel; less than 3 MT for container load
3. Marks:
Color marking: There will be color marking on both end of the bundle for the cargo delivered by bulk vessel. That makes it easily to distinguish at the destination port.
Tag mark: there will be tag mark tied up on the bundles. The information usually including supplier logo and name, product name, made in China, shipping marks and other information request by the customer.
If loading by container the marking is not needed, but we will prepare it as customer request.
4. Transportation: the goods are delivered by truck from mill to loading port, the maximum quantity can be loaded is around 40MTs by each truck. If the order quantity cannot reach the full truck loaded, the transportation cost per ton will be little higher than full load.
5. Delivered by container or bulk vessel
Production flow of Hot Rolled Steel H-beam
Material prepare (billet) —heat up—rough rolling—precision rolling—cooling—packing—storage and transportation
- Q: How do you calculate the deflection of steel H-beams?
- To calculate the deflection of steel H-beams, you can use various engineering formulas and equations, such as the Euler-Bernoulli beam theory or the Timoshenko beam theory. These formulas take into account factors like the beam's dimensions, material properties, and loading conditions to determine the amount of deflection the beam will experience. Additionally, software programs and online calculators are available that simplify the calculation process by automatically applying these equations based on the inputted parameters.
- Q: Can Steel H-Beams be used in laboratory or research facility construction?
- Yes, Steel H-Beams can be used in laboratory or research facility construction. They are commonly used for their structural strength, durability, and ability to support heavy loads. Steel H-Beams provide stability and are often preferred for their resistance to fire, earthquakes, and other potential hazards. Furthermore, their versatility allows for easy integration into various architectural designs and flexible space arrangements.
- Q: Are steel H-beams fire-resistant?
- Yes, steel H-beams are fire-resistant. Steel is an inherently fire-resistant material due to its high melting point and low flammability. H-beams, being made of steel, can withstand high temperatures and retain their structural integrity during a fire.
- Q: Can Steel H-Beams be used in exhibition or event structures?
- Yes, Steel H-beams can definitely be used in exhibition or event structures. H-beams are one of the most common structural elements used in construction due to their strength and versatility. They are especially suitable for large-scale structures, such as exhibition or event halls, where the need for open spaces and wide spans is crucial. Steel H-beams provide excellent load-bearing capabilities and can support heavy loads over long distances. They can withstand the weight of large exhibits, equipment, lighting systems, and other elements commonly found in exhibitions or events. Additionally, their durability ensures the stability and safety of the structure, even under dynamic conditions. Furthermore, H-beams can be easily customized and fabricated to meet specific design requirements. They can be cut, welded, and shaped to fit the desired structure, allowing for flexibility in creating unique and visually appealing exhibition or event spaces. Their sleek and modern appearance also adds an aesthetic touch to the overall design. In conclusion, Steel H-beams are a reliable and practical choice for exhibition or event structures. Their strength, versatility, and customizable nature make them ideal for supporting heavy loads and creating spacious environments.
- Q: What are the cost implications of using Steel H-Beams in construction?
- The utilization of steel H-beams in construction can yield both positive and negative cost consequences. On the positive side, steel H-beams are renowned for their impressive strength-to-weight ratio, enabling the creation of lighter structures. Consequently, less steel is required, resulting in potential savings in terms of material expenses. Furthermore, steel H-beams exhibit exceptional durability and resistance to various environmental factors like corrosion, fire, and pests. This durability can lead to reduced costs associated with maintenance and replacements over the building's lifespan. Moreover, steel H-beams are typically prefabricated off-site, which can expedite construction timelines and decrease labor costs. The simplicity of installation and the availability of standardized connections also contribute to potential savings. However, on the negative side, the initial cost of steel H-beams may be higher in comparison to alternative construction materials like wood or concrete. Nevertheless, when considering the long-term benefits, such as reduced maintenance and extended lifespan, the higher initial investment may be mitigated. In addition, the price of steel is subject to market fluctuations, which can impact the cost of using steel H-beams. It is crucial to consider these potential price variations when budgeting for a construction project. Additionally, the transportation of steel H-beams can incur additional expenses, particularly if the project site is far from the steel supplier. The size and weight of these beams may require specialized equipment and extra handling, thus increasing transportation costs. In conclusion, the cost implications of employing steel H-beams in construction can be favorable due to potential savings in materials, durability, and faster construction times. Nevertheless, it is essential to carefully consider initial costs, potential price fluctuations, and transportation expenses in order to accurately assess the overall cost-effectiveness of utilizing steel H-beams in a construction project.
- Q: What are the different design codes for steel H-beams?
- Structural engineering utilizes diverse design codes to regulate the utilization of steel H-beams. Notable design codes for steel H-beams encompass: 1. American Institute of Steel Construction (AISC) - AISC furnishes design guidelines and specifications tailored to steel H-beams in the United States. The primary design code employed for steel H-beams in the US is the AISC 360 "Specification for Structural Steel Buildings." It encompasses various elements such as design principles, load combinations, structural detailing, and material properties. 2. Eurocode - Eurocode constitutes a compilation of European standards for structural design. Eurocode 3, otherwise known as EN 1993, delivers design rules for steel structures, including H-beams. It covers domains like material properties, cross-section classification, member design, and fire resistance. 3. British Standards (BS) - The British Standards Institution (BSI) has fashioned numerous design codes for steel H-beams, such as BS 5950-1 for the structural use of steelwork in buildings and BS EN 1993-1-1 for general structural design. 4. Canadian Standards Association (CSA) - In Canada, the primary design code employed for steel H-beams is CSA S16. This code imparts design principles, material specifications, and construction requisites for steel structures. 5. Australian Standards (AS) - AS 4100 governs the design of steel H-beams in Australia. It provides guidelines for structural design using steel. 6. International Building Code (IBC) - The IBC represents a prominently adopted building code within the United States. It references several design codes, including AISC 360, for the design of steel structures, encompassing H-beams. These aforementioned instances represent a fraction of the international design codes employed for steel H-beams. It is imperative for engineers and designers to adhere to the applicable code pertinent to their region or project to ensure the secure and efficient design of steel H-beams.
- Q: How do you connect steel H-beams together?
- Steel H-beams can be connected together in several ways depending on the specific application and load requirements. Here are some common methods for connecting steel H-beams: 1. Welding: Welding is a popular method for connecting steel H-beams. It involves melting the adjacent surfaces of the beams using high heat and then allowing them to cool and solidify, creating a strong bond. Welding provides excellent strength and stiffness, making it suitable for heavy-duty applications. However, it requires skilled welders and can be time-consuming. 2. Bolting: Bolting is another commonly used method for connecting steel H-beams. It involves drilling holes through the flanges or webs of the beams and then using bolts and nuts to secure them together. Bolting offers flexibility, as it allows for easy disassembly and reassembly if necessary. However, it may not provide the same level of strength as welding, especially in applications with high loads. 3. Riveting: Riveting is an older method that involves using metal pins or rivets to connect the steel H-beams. It works by inserting the pins or rivets through pre-drilled holes and then deforming the ends to secure them in place. Riveting can provide good strength, but it is not as common as welding or bolting due to the complexity and time required for installation. 4. Adhesive bonding: In some cases, adhesive bonding can be used to connect steel H-beams. This method involves applying a strong adhesive between the contacting surfaces of the beams and allowing it to cure. Adhesive bonding can provide high strength and stiffness, but it requires careful surface preparation and may not be suitable for all applications. It is important to consider the specific requirements of the project and consult with structural engineers or professionals to determine the most appropriate method for connecting steel H-beams. Additionally, local building codes and regulations may dictate specific requirements for beam connections.
- Q: Are steel H-beams compatible with different types of flooring materials?
- Yes, steel H-beams are compatible with different types of flooring materials. The structural strength and versatility of steel make it suitable for supporting various flooring options, including concrete, wood, tiles, and more.
- Q: What are the different corrosion protection methods for steel H-beams?
- There are several corrosion protection methods for steel H-beams, including galvanization, painting, epoxy coatings, and metalizing.
- Q: How do steel H-beams compare to timber beams in terms of sustainability?
- Steel H-beams and timber beams differ significantly in terms of sustainability. Steel H-beams are typically made from recycled steel, which reduces the demand for new steel production and minimizes the carbon footprint associated with manufacturing. Additionally, steel is a highly durable material, meaning that steel H-beams have a longer lifespan and require fewer replacements over time. This durability results in less waste generation and lower maintenance costs, making steel H-beams a more sustainable option in the long run. On the other hand, timber beams have their own sustainability advantages. Timber is a renewable resource, as trees can be replanted to replace those that are harvested. The production of timber beams also requires less energy compared to steel H-beams. Furthermore, the process of harvesting and manufacturing timber has a lower carbon footprint compared to steel production, as it produces fewer greenhouse gas emissions. However, timber beams have limitations in terms of durability and resistance to fire and moisture. They are prone to decay, insect damage, and warping, which can decrease their lifespan and increase maintenance and replacement needs. Additionally, the use of timber from unsustainable logging practices can contribute to deforestation and habitat destruction. In summary, while both steel H-beams and timber beams have sustainability benefits, steel H-beams have the advantage of being made from recycled materials, offering high durability, and reducing waste generation. Timber beams, on the other hand, are renewable, require less energy in production, and have a lower carbon footprint. Ultimately, the choice between steel H-beams and timber beams should consider factors such as the specific application, local availability of materials, and the overall environmental impact throughout the life cycle of the beams.
Send your message to us
High Quality Hot Rolled Jis Standard H Beam
- Loading Port:
- Tianjin
- Payment Terms:
- TT OR LC
- Min Order Qty:
- 25 m.t.
- Supply Capability:
- 1000 m.t./month
OKorder Service Pledge
OKorder Financial Service
Similar products
Hot products
Hot Searches
Related keywords
