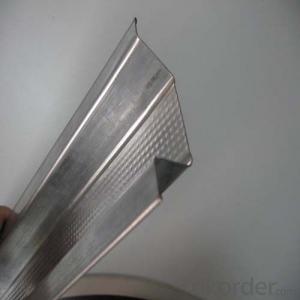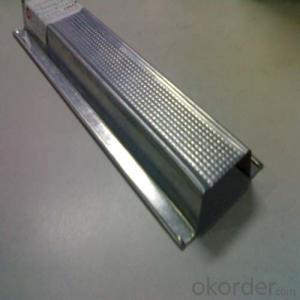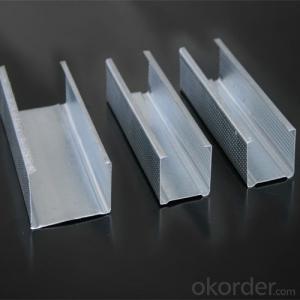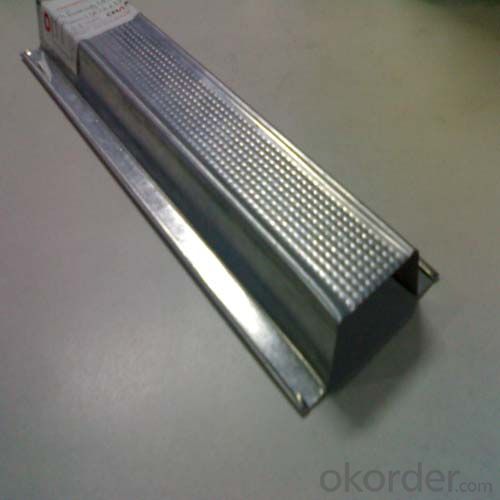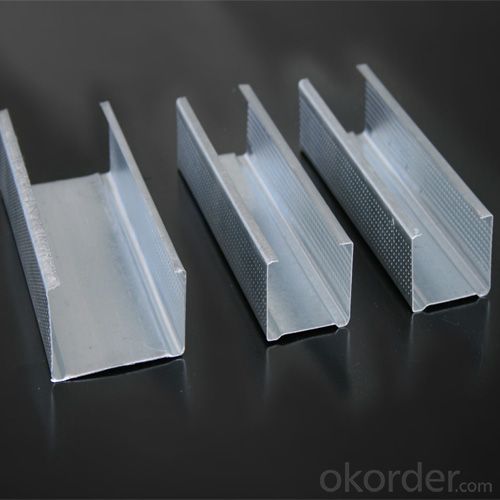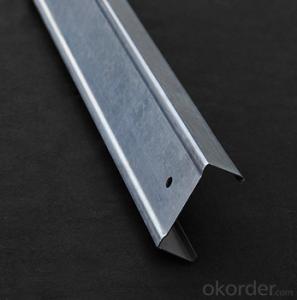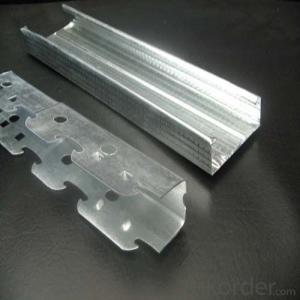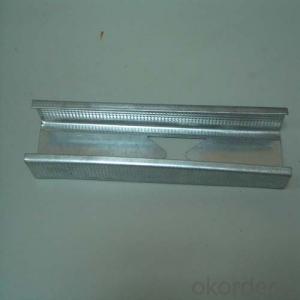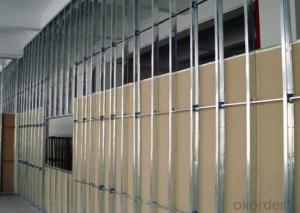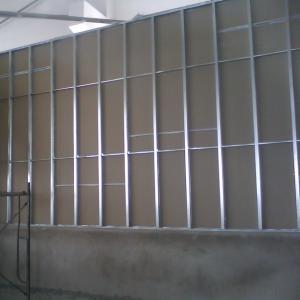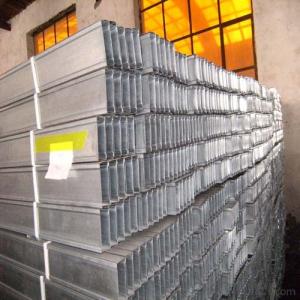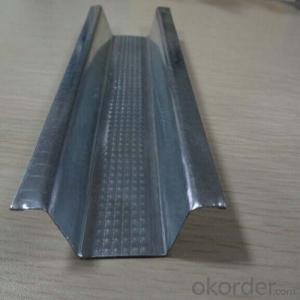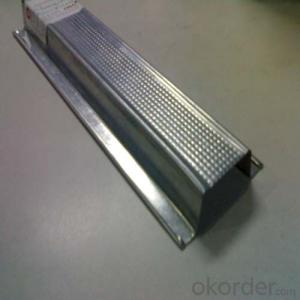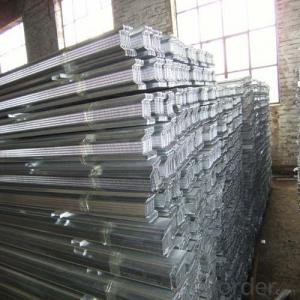Galvanized Steel Profiles Drywall Stud Metal Frame C Channel
- Loading Port:
- Tianjin
- Payment Terms:
- TT OR LC
- Min Order Qty:
- 10000 pc
- Supply Capability:
- 3000000 pc/month
OKorder Service Pledge
OKorder Financial Service
You Might Also Like
Introduction:
The products are made of galvanized strips with good rust-Proof function, and they are seen in hotels, theaters, factories, houses, emporiums, offices, airplane-terminal buildings, bus stations, etc..
C metal stud is faced with plasterboard
U metal track is installed along the floor to fix metal stud
Advantage and feature:
1.Light, good strength, cauterization resistance and water resistance
2.Matching magnesium fire-proof board, gypsum board and many other walll and ceiling board
3.Moisture-proof, shock-resistance, environment-friendly and so on.
4.Easy and fast for install, time-saving
5.High quality, competitive price and complete sets of style
6.We can supply you the products based on your specific requirements
Specification
Specification for middle east:
Main Channel | 38x12 mm |
Furring Channel | 68x35x22 mm |
Wall angle | 25x25 mm |
C stud | 50x35 mm |
C Stud | 70x35 mm |
C stud | 75x35 mm |
U track | 52x25 mm |
U track | 72x25 mm |
U track | 75x25 mm |
Specification to Australia:
top cross rail | 25x21x0.75 mm |
25x21x0.75 mm | |
Furring Channel | 28x38x0.55 mm |
16x38x0.55 mm | |
Furring Channel track | 28x20x30x0.55 mm |
16x20x30x0.55 mm | |
Stud | 64x33.5x35.5 mm |
76x33.5x35.5x0.55 mm | |
Stud | 92x33.5x35.5x0.55 mm |
150x33.5x35.5x0.55 mm | |
Track | 51x32x32, 64x32x32x0.55 mm |
76x32x32x0.55 mm | |
Track | 92x32x32x0.55 mm |
Product Overviews
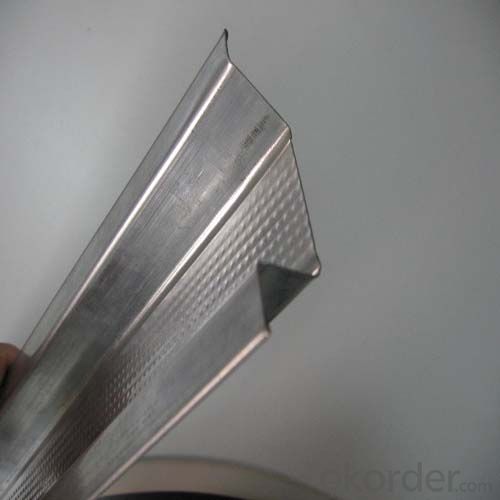

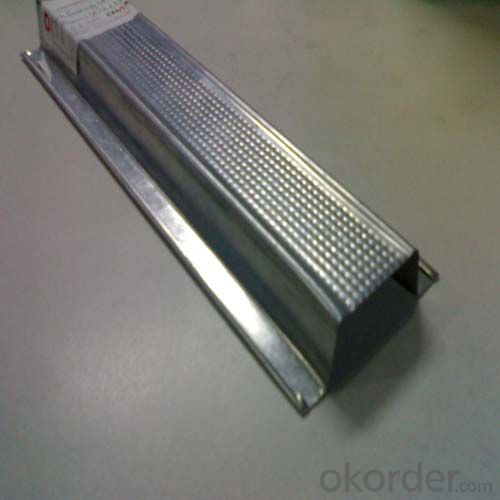
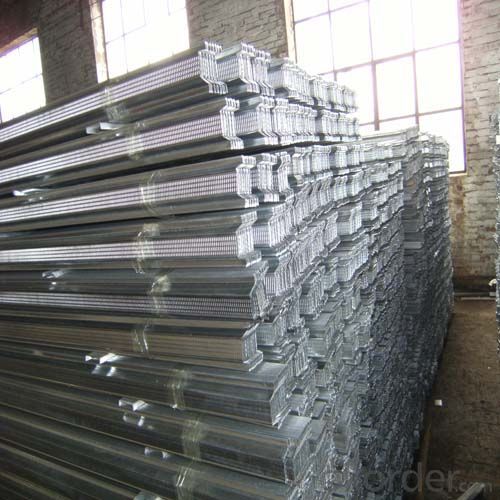
FAQ
1.Sample: small sample can be offered by free
2.OEM: OEM is accepted
3.MOQ: small order is ok
4.Test: any third party is accepted to test
5.Factory: Can visit factory any time
6.Delivery Time: small order is within 7days or according to your order
- Q: 75 series of light steel keel wall double-sided double-layer 12 thick plaster board filled with sound insulation noise can reach the number of decibels
- Theoretically, the main factors influencing the sound insulation of the gypsum board wall are as follows: 1) the law of quality: there is a common law for the insulation of the partition, that is, the heavier the material (the greater the surface density) the better the sound insulation. For a single layer of dense uniform wall, surface density for each doubled, the sound insulation in the theoretical increase of 6dB, this law is the law of quality. For the double layer of gypsum board wall, the law of quality plays an important role, that is, to increase the number of layers or thickness of the board can be improved sound insulation. As the keel double wall system sound vibration form is very complex, so the embodiment of the law of quality than the simple single-wall complex. 2) Resonant frequency: any partition wall there is an inherent resonance frequency, when the sound wave frequency and wall resonance frequency, the wall as a whole resonate, the frequency of the sound insulation will be greatly reduced.
- Q: Light steel keel wall how to install glass door
- And the normal installation of the same glass doors, but to consider the load-bearing, door frame to be reinforced, upstairs that useful wood panels are also available. However, we usually use the side tube to do support.
- Q: Light steel keel cut off the keel and the ground with what fixed?
- Generally just a few fixed points on it, because the gypsum board sealed, the formation of a whole, The weight is under pressure, it can not move.
- Q: Light steel keel gypsum board wall height is how to determine
- D = <l 240 Parameter Description: d: Maximum deformation of the component under uniform load, unit mmq: Uniform load, unit Pa, test In the composition of the material, the cross-sectional nature of the wall stiffness coefficient: EI value of the test to determine the length of the wall The use of 15mm plate instead of 12.5mm plate, the wall stiffness EI can be increased by 33% 2. The keel spacing from 600mm to 400mm, wall EI value increased by 50% 3. The keel spacing reduced from 400mm to 300mm, the wall EI value increased by 50% 4. keel on the wall than the non-buckle wall, EI value increased by 60% 5. Use type I keel than the use of C-keel, EI value increased by at least 100%. The effect of thickness on the EI value is very small relative to several other factors, EI is called bending stiffness, 75 keel spacing is 400, double-sided single layer 12mm gypsum board wall EI = 4.6 × 1010 according to the actual test EI value of the structural partition system: (unit: N.mm2, 1010)
- Q: Lightproof wall how to fire
- These three criteria are three basic requirements for detecting whether a partition can reach a certain refractory limit; Landlord asked if the fire? Very simple to say that fire is built on the basis of thermal insulation to achieve the purpose of fire;
- Q: House decoration, the designer said the wall with light steel keel good, but the construction told me that this low efficiency can only be maintained for 4,5 years so I do not know in the end listen to who
- But in a dry place, with a 20 years no problem, light steel keel life and its wall thickness, sealing plate varieties and thickness are closely related. Do not worry about the damp environment, it is recommended to use light steel keel partition, after all, it has light, space-saving, construction convenience, the cost is relatively low advantage.
- Q: Light steel keel partition wall door how to do
- The wall keel to use the national standard light steel wall keel - the thickness of the strength of only;
- Q: Light steel keel gypsum board wall panels have cracks how to do?
- The original piece of putty knock down, from the new batch of putty on it
- Q: In a layer of 6 meters high in the big room, do 2.8 meters high light steel keel partition. Big room to do mineral wool board ceiling, how to connect the two?
- Can be directly connected, but not solid. How are they all know what they are.
- Q: Light steel keel installed security door how loaded really
- It is recommended to install two square steel pipes vertically and fixed on the concrete floor and floor. The security door is mounted on the square steel pipe
Send your message to us
Galvanized Steel Profiles Drywall Stud Metal Frame C Channel
- Loading Port:
- Tianjin
- Payment Terms:
- TT OR LC
- Min Order Qty:
- 10000 pc
- Supply Capability:
- 3000000 pc/month
OKorder Service Pledge
OKorder Financial Service
Similar products
Hot products
Hot Searches
Related keywords
