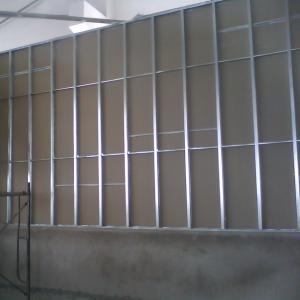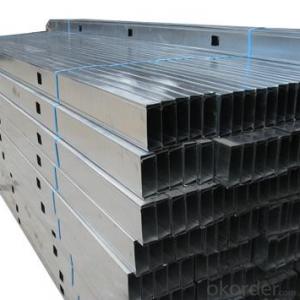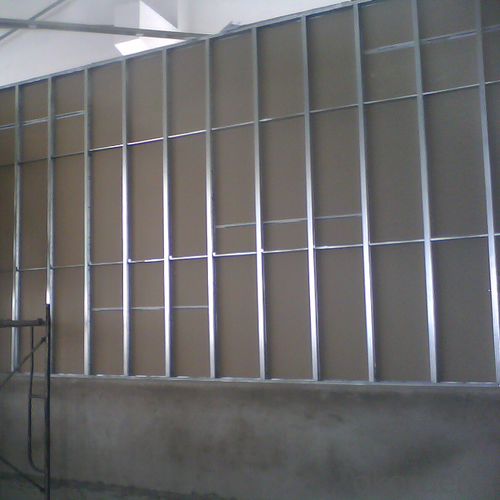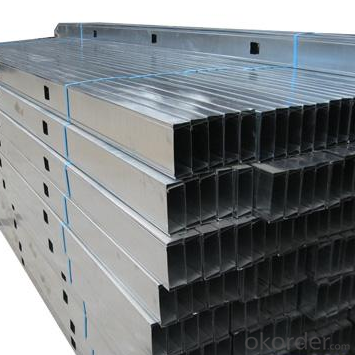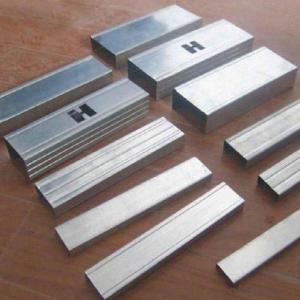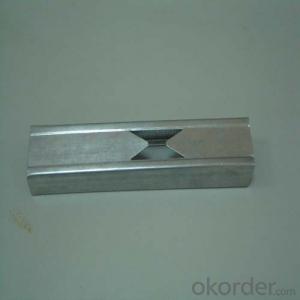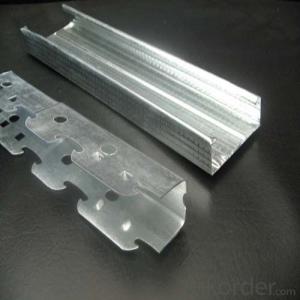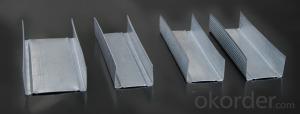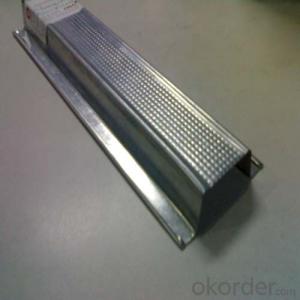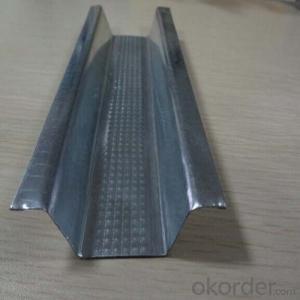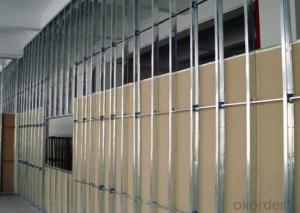Galvanized Steel Drywall Stud and Track Steel Frame Metal Frame
- Loading Port:
- Tianjin
- Payment Terms:
- TT OR LC
- Min Order Qty:
- 1000 pc
- Supply Capability:
- 500000 pc/month
OKorder Service Pledge
OKorder Financial Service
You Might Also Like
Specification
Regular Specification for Partition Wall System
1. Stud size: 50 x 35mm, 50 x 40mm, 70 x 35mm, 70 x 40mm, 75 x 35mm, 75 x 45mm, 100 x 45mm
2. Track size: 50 x 30mm, 70 x 35mm, 75 x 35mm, 75 x 40mm, 100 x 40mm
3. Length: 2. 7mm, 2. 8mm, 2. 9mm, 3. 0mm
4. Thickness: 0. 35mm, 0. 4mm, 0. 45mm, 0. 5mm, 0. 6mm
All sizes and shapes of steel channels are available
Ceiling Channel for ceiling system
1. Supporting channel: 38 x 12mm, 38 x 20mm, 50 x 15mm, 60X27mm
2. Covering channel: 50 x 19mm, 60x 27mm ,35x22mm
3. Length: 2. 7mm, 2. 8mm, 2. 9mm, 3. 0mm
4. Supporting channel: 0. 5mm, 0. 6mm, 0. 8mm, 1. 0mm, 1. 2mm
5. Covering channel: 0. 35mm, 0. 4mm, 0. 45mm, 0. 5mm, 0. 6mm
All sizes and shapes of steel channels are available
Corner bead & wall angle
U angle 24x19x13x0.4/0.45/0.5mm
L angle 25x25x0.4/0.45/0.5mm
All sizes and shapes of steel channels are available
Advantages
1. Raw material is high quality hot dipped zinc galvanized steel strip, good fireproof and heat insulation, waterproof, antirust, anticorrosive ,and high durability.
2. High quality raw material guarantees the light steel keel of life and good performance of construction.
FAQ
1. Is OEM available?
Re: Yes, OEM service is available.
2. Are you factory?
Re: Yes. we are the largest factory in China.
3. Can we get sample?
Re: Yes, sample is free for our customer.
4. How many days for production
Re: usually 3weeks after receiving of downpayment
Picture
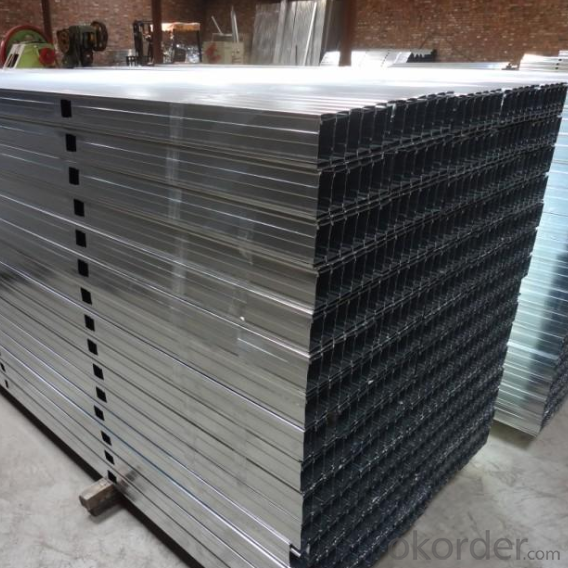
- Q: In Shanghai 75 partition wall light steel keel 0.6 what price now
- Low-grade 3.5-4.5 yuan / m range. Light steel keel, flower head a lot. Side high, the actual thickness, galvanized surface, strip material are very affected price.
- Q: Home to decorate the ceiling, playing the wall, I learned from the market can be resistant, dragon card, Saint Gobanchenko these brands of light steel keel gypsum board which good point?
- With the development of social market economy, the market spread of various industries. Decoration materials are the same, the current market in the circulation of many brands. In fact, each brand has its corresponding value advantage. In accordance with the brand value and the overall quality is concerned, decorative ceilings currently Jieke Knaufort is the same high-end international brands, Long card is the domestic first-line brand, the real Taishan can, but Taishan many fried in the market. Other domestic small brands countless. And ultimately to see their specific positioning.
- Q: Light steel keel wall waterproof
- Used to resist external UV radiation, natural aging and chemical corrosion, effectively extend the coating use
- Q: To warm the above has been tiled, with light steel keel to build a wall, how to fix the keel?
- With a lightweight partition, brick, and do not do gypsum board wall.
- Q: 4 m long prefabricated board can do light steel keel double gypsum board wall?
- Can be light steel keel wall itself is not heavy weight
- Q: Light steel keel wall can be installed sliding door
- 940 door to install the sliding door a bit small, open only less than 500 after the space, I suggest you install the folding door
- Q: Light steel keel + gypsum board + surface brush latex paint partition wall per square meter offer is how much?
- Light steel keel about 12-13 yuan, enough to do a square, gypsum board per square 16 yuan (double) or so, paint workers wages about 25 yuan. / Square (package workers package material); Labor costs about 18 yuan, all offer for 75 yuan or so.
- Q: In a layer of 6 meters high in the big room, do 2.8 meters high light steel keel partition. Big room to do mineral wool board ceiling, how to connect the two?
- First do a good wall partition 2.8 high, 6 meters high in the top if it is the roof, then use the boom directly pull down
- Q: Light steel keel installed security door how loaded really
- It is recommended to install two square steel pipes vertically and fixed on the concrete floor and floor. The security door is mounted on the square steel pipe
- Q: How to do woodworking partition wall, with door
- Wood keel construction procedures: clean up the grass-roots level → line, looking for rules → in the ground with brick, cement mortar to do pillow belt (also known as kicker) → elastic line, back to the ceiling and the main structure of the wall → Vertical frame wall → installation along the ground, along the top of the flute → stand off the keel → nail cross keel → cover panel, set the socket location and set up to strengthen the pad wood panel cover.
Send your message to us
Galvanized Steel Drywall Stud and Track Steel Frame Metal Frame
- Loading Port:
- Tianjin
- Payment Terms:
- TT OR LC
- Min Order Qty:
- 1000 pc
- Supply Capability:
- 500000 pc/month
OKorder Service Pledge
OKorder Financial Service
Similar products
Hot products
Hot Searches
Related keywords
