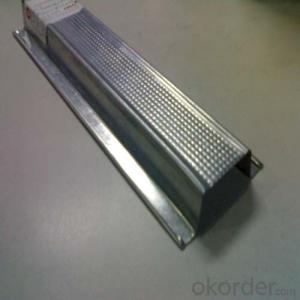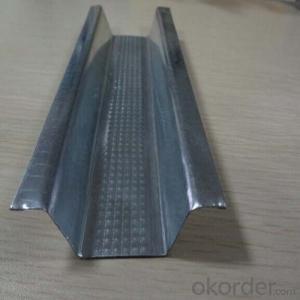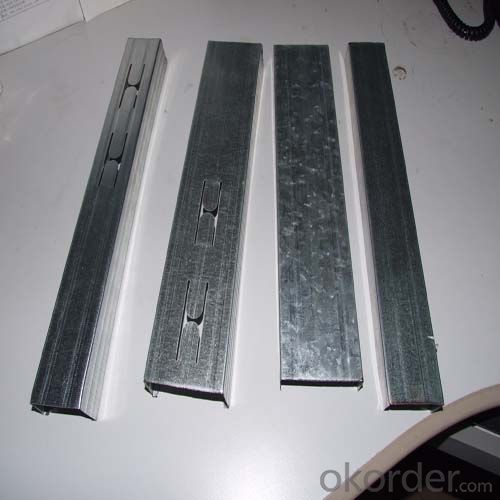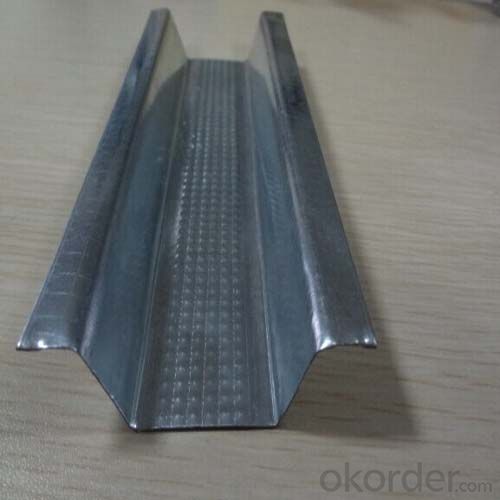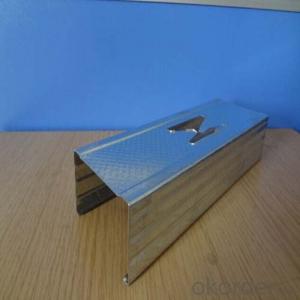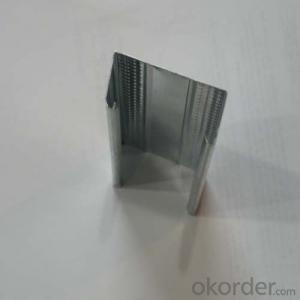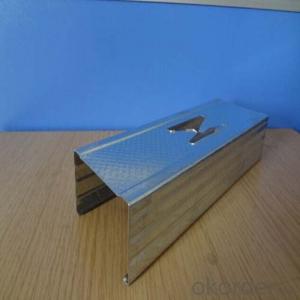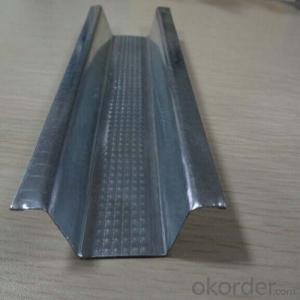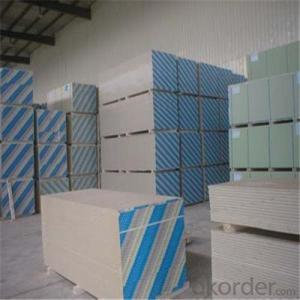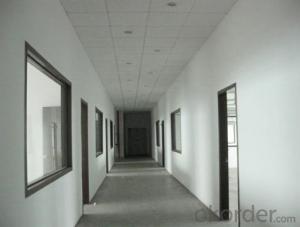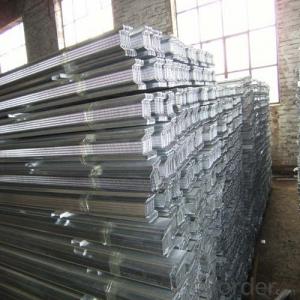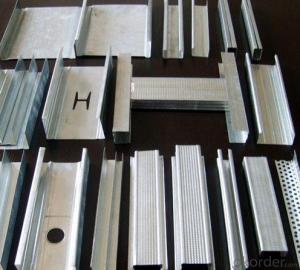Galvanized Drywall Profile for Gypsum Board
- Loading Port:
- Tianjin
- Payment Terms:
- TT OR LC
- Min Order Qty:
- 10000 pc
- Supply Capability:
- 3000000 pc/month
OKorder Service Pledge
OKorder Financial Service
You Might Also Like
Introduction:
The products are made of galvanized strips with good rust-Proof function, and they are seen in hotels, theaters, factories, houses, emporiums, offices, airplane-terminal buildings, bus stations, etc..
C metal stud is faced with plasterboard
U metal track is installed along the floor to fix metal stud
Specification
commodity | size (mm) | thickness (mm) | length (mm) | pack |
Australia system | ||||
Primary cross rail | 25*21 | 0.55, 0.75,0.85,1.0 | 3600, 4800 | 10 |
Furring channel | 28*38 | 0.55, 0.75,0.85,1.0 | 3000,3600,4800 | 25 |
Wall track | 26*16*26 | 0.45,0.55,0.75 | 3000 | 20 |
Angle | 30*30 | 0.55, 0.75 | 3000 | 50 |
Stud | 51*35.5 | 0.55, 0.75 | 2400,3600,4800 | 10 |
64*35.5 | 0.55, 0.75 | 2400,3600,4800 | 10 | |
76*35.5 | 0.55, 0.75 | 2400,3600,4800 | 10 | |
92*35.5 | 0.55, 0.75 | 2400,3600,4800 | 10 | |
Track | 51*32/50 | 0.55, 0.75 | 3000 | 10 |
64*32/50 | 0.55, 0.75 | 3000 | 10 | |
76*32/50 | 0.55, 0.75 | 3000 | 10 | |
92*32/50 | 0.55, 0.75 | 3000 | 10 | |
Middle East system | ||||
Main channel | 38*12 | 0.45,0.50,0.60,0.80,1.0 | 2400,2950,3600 | 20 |
Furring channel | 68*35*12 | 0.40,0.45,0.50,0.60 | 2400,2950,3600 | 25 |
Edge channel | 25*25 | 0.35,0.40,0.45,0.50 | 3000 | 50 |
Stud | 50*34.5 | 0.40,0.45,0.50 | 3000,3600,4800 | 10 |
70*34.5 | 0.45,0.50,0.60 | 3000,3600,4800 | 10 | |
75*34.5 | 0.45,0.50,0.60,0.70 | 3000,3600,4800 | 10 | |
100*35 | 0.50,0.60,0.70,0.80,1.0 | 3000,3600,4800 | 10 | |
Track | 52*25 | 0.40,0.45,0.50 | 3000,3600,4800 | 10 |
72*25 | 0.45,0.50,0.60 | 3000,3600,4800 | 10 | |
76*25 | 0.45,0.50,0.60,0.70 | 3000,3600,4800 | 10 | |
100*25 | 0.50,0.60,0.70,0.80,1.0 | 3000,3600,4800 | 10 | |
East Europe system | ||||
CD | 60*27 | 0.40,0.45,0.50,0.60,0.80 | 2800,3000,3600 | 12 |
UD | 28*27 | 0.40,0.45,0.50,0.60,0.80 | 2800,3000,3600 | 20 |
T-type keel | 20*6 | 0.35,0.40,0.45 | 2400,3000,3600 | 50 |
24*10 | 0.35,0.40,0.45 | 2400,3000,3600 | 50 | |
Stud (CW) | 50*50 | 0.40,0.45,0.50,0.60,0.80 | 2800,3000,3600 | 10 |
70*50 | 0.40,0.45,0.50,0.60,0.80 | 2800,3000,3600 | 10 | |
75*50 | 0.40,0.45,0.50,0.60,0.80 | 2800,3000,3600 | 10 | |
100*50 | 0.40,0.45,0.50,0.60,0.80,1.0 | 2800,3000,3600 | 10 | |
Track (UW) | 52*40 | 0.40,0.45,0.50,0.60,0.80 | 2800,3000,3600 | 10 |
72*40 | 0.40,0.45,0.50,0.60,0.80 | 2800,3000,3600 | 10 | |
75*40 | 0.40,0.45,0.50,0.60,0.80 | 2800,3000,3600 | 10 | |
100*40 | 0.40,0.45,0.50,0.60,0.80,1.0 | 2800,3000,3600 | 10 | |
Product Overviews
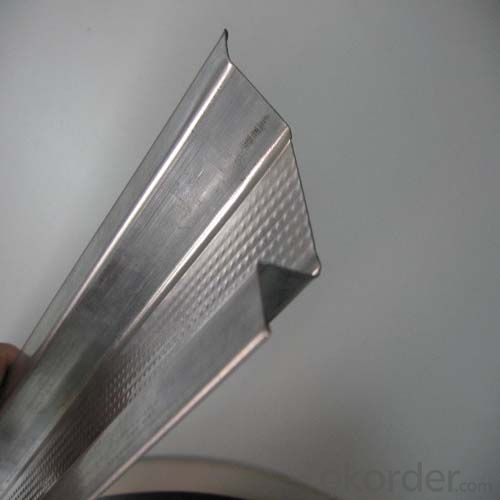
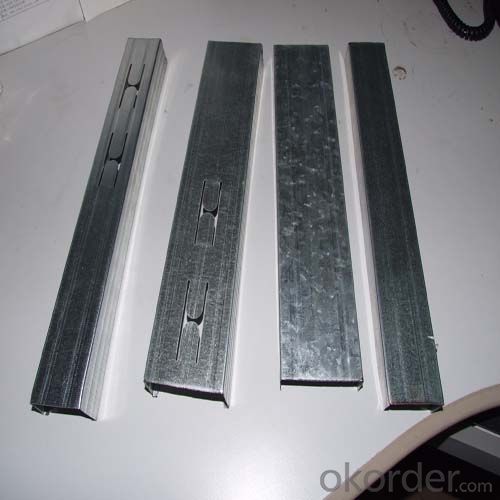
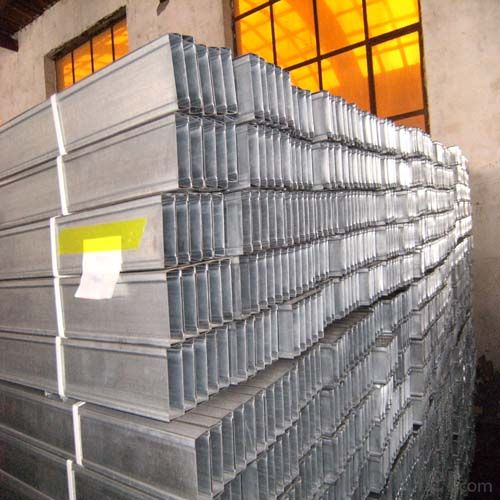
FAQ
1.Sample: small sample can be offered by free
2.OEM: OEM is accepted
3.MOQ: small order is ok
4.Test: any third party is accepted to test
5.Factory: Can visit factory any time
6.Delivery Time: small order is within 7days or according to your order
- Q: In Shanghai 75 partition wall light steel keel 0.6 what price now
- Low-grade 3.5-4.5 yuan / m range. Light steel keel, flower head a lot. Side high, the actual thickness, galvanized surface, strip material are very affected price.
- Q: I was not a tool in the category, or else I got myself!
- Look at the size of the area. Small words are generally not the unit price of the normal words is to use a gypsum board with a gypsum board is 65 - 75 range.
- Q: Light steel keel wall how to calculate
- According to the actual calculation of the amount of work to square meters for the calculation unit, the price of both sides negotiated or set quotas.
- Q: Light steel keel wall waterproof
- 1. The use of steel coated excellent 1011 metal roof for high-elastic waterproof coating (grass-roots) Used for bonding with the substrate, to achieve 100% continuous sticky. 2. Use 1032 to enhance the polyester cloth Used to enhance the coating of tensile, tear resistance and fatigue resistance. 3. The use of steel coated excellent 1011 metal roof for high-elastic waterproof coating (grass-roots) By enhancing the gap of the mesh structure of the polyester cloth, the intermediate layer and the base coating are fully infiltrated and integrated to effectively enhance the sealing performance of the coating. 4. Use steel coated excellent 1021 metal roof dedicated high-elastic waterproof coating (surface)
- Q: Is it possible to use a hollow brick or a 95 brick?
- Decoration in the practice of a lot of walls, in addition to brick, you can also use light steel keel plus gypsum board practice and so on, the key is to look at the area of the wall surrounded by how much, in what position, use, etc., then To decide the wall of the program.
- Q: Can my light steel keel ceiling withstand the weight?
- To be honest, the thickness of light steel is not visible, and even your different specifications are difficult to identify together. If the figure shown on the release of these things did not occur under the deformation of light steel, it should be no problem
- Q: To warm the above has been tiled, with light steel keel to build a wall, how to fix the keel?
- With C-beam or two angle steel, LI put two and wall fixed, the keel fixed to the LI. Do not be able to drill on the ground.
- Q: Gypsum board wall above the good paint glass?
- Gypsum board partition wall construction operation process: (1) According to the design drawings, in the already done walls, floors, the ground release off the line, the door hole edge. (2) according to the design drawings and the actual size, with a wheel cutting machine cutting keel and classified stacking. (3) according to the line has been put away and the door edge, with nails or expansion bolts to the ground keel fixed on the ground floor, nail or expansion bolt spacing 600mm. The top of the keel into the wall of the reserved hole 100mm, and then use cement mortar packing fixed, or with nails, expansion bolts to the end of the handle along the top keel fixed to the wall. (4) According to the cut line and the edge of the door, according to the size of the file size layout, painted in the edge, along the top keel, less than the modulus should be placed in the partition with the wall at the first board. (5) According to the document mark will be cut in advance of the length of the vertical keel in turn inserted along the edge, along the top keel groove, the flange towards the direction of the proposed panel to be installed. Adjust the vertical, positioning accuracy, with rivets fixed. The vertical keel on the wall is fixed to the wall with a nail or expansion bolt, and the distance between the nail or the expansion bolt is 1m. (6) the installation of doors and windows to strengthen the installation of the keel: the first installation of the hole on both sides of the vertical reinforcement keel, and then install the hole up and down to strengthen the keel, and finally install the big hole on both sides of the upper and lower reinforcement keel and bracing. (7) Install the cross brace and support card. The vertical keel fastened, so that the entire partition keel has sufficient strength and stiffness.
- Q: Light steel keel partition wall door how to do
- The wall keel to use the national standard light steel wall keel - the thickness of the strength of only;
- Q: Home to do light steel keel partition sound insulation, dare not use glass wool, with sponge or benzene as a filler for what kind of noise, good environmental protection
- Are environmentally friendly materials, the state provides the use of materials, but the high cost. There I do not know, I was in Hebei, are generally in our side of the transfer of goods in the past with.
Send your message to us
Galvanized Drywall Profile for Gypsum Board
- Loading Port:
- Tianjin
- Payment Terms:
- TT OR LC
- Min Order Qty:
- 10000 pc
- Supply Capability:
- 3000000 pc/month
OKorder Service Pledge
OKorder Financial Service
Similar products
Hot products
Hot Searches
Related keywords
