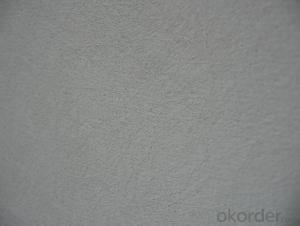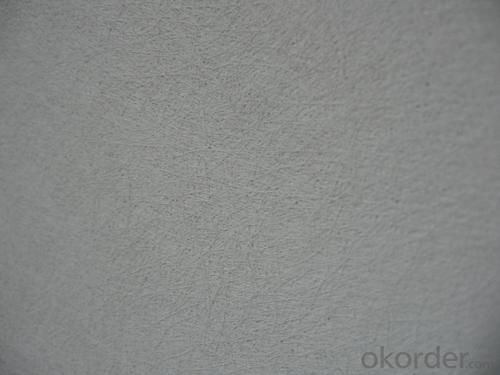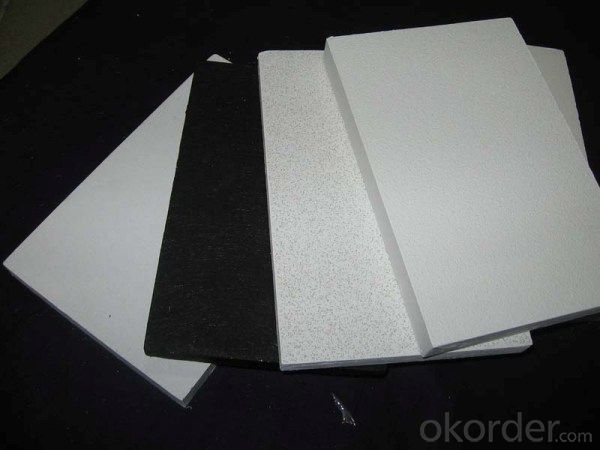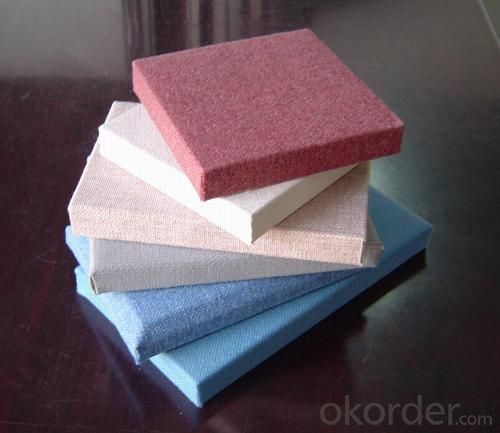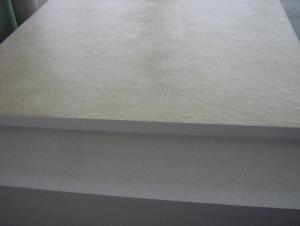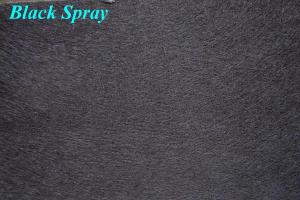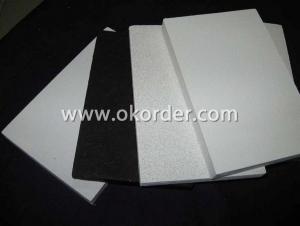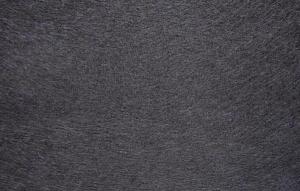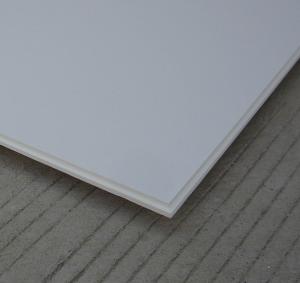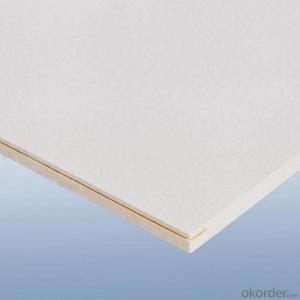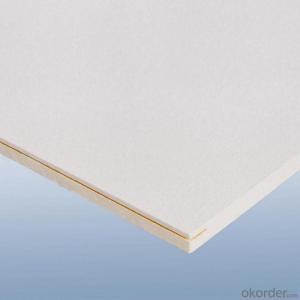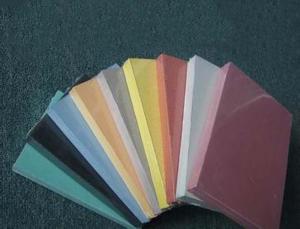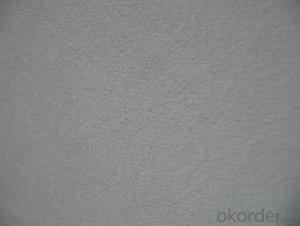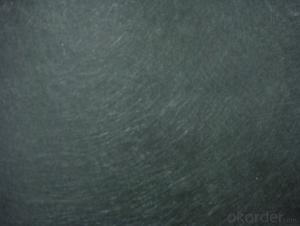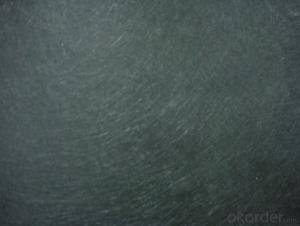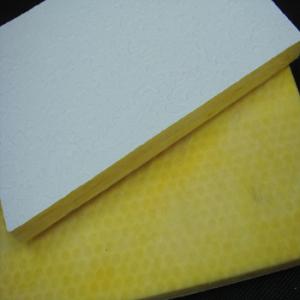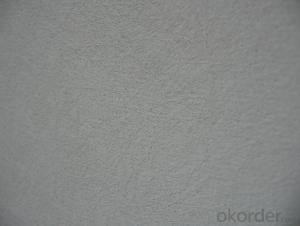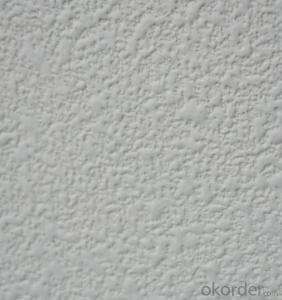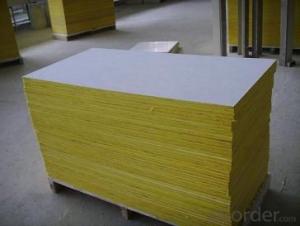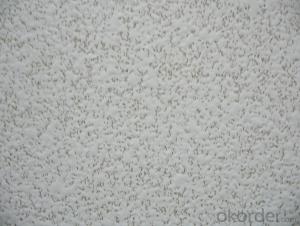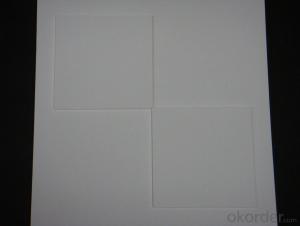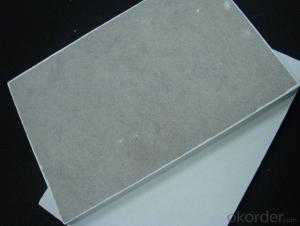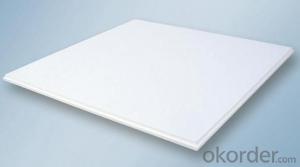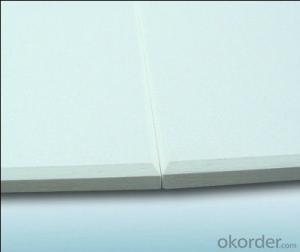Armstrong Fiberglass Ceiling Tiles - White Spray Good Sale
- Loading Port:
- Shanghai
- Payment Terms:
- TT OR LC
- Min Order Qty:
- 3000 m²
- Supply Capability:
- 10000 m²/month
OKorder Service Pledge
OKorder Financial Service
You Might Also Like
Fiberglass Ceiling
The tiles are manufactured from high density fiberglass wool.The visible face has a decorative fiberglass tissue and the back of the tile is covered with normal tissue.The four edges of the tile are sealed and have grooves. It can be jointed together without suspended system. The tiles will cover the suspension system after installation. They are are suitable for loe flap ceiling space and concrete-made, wooded-made or gymsum ceiling.
Installation method:
Use screw to fix the smooth roof. The tiles can be connected after making grooves on each two jointed edges.
Tiles are easy to trim and install
Both inches and metric grids are available
Main Characteristic:
Non-combustible
No sagging,wrapping or delaminating
Green building material
Excellent sound absorption
Application:
Halls,classrooms,offices,shopping centers.etc.
Acoustic fiberglass ceiling contains a better perfomance in tension strong, light weight, so it is easy to trim and install for interior decoration, with T-grids for suspension system or glue, nail or good material could come with fiberglass ceiling baord. Thus an excellent artical work need a high quality acoustic ceiling board, also high quality.
Energysaving is a trend for our 21' era, new product like fiberglass ceiling tile could in place of traditional products one day. Which depends on functional characters: little deflection of geometry dimention, no radiocative property, specific activity of 226Ra: Ira ≤1.0 and specific activity of 226 Ra 232 Th, 40 K: Ir ≤ 1.3. Both products and packages can be recycled.
- Q: Backdrop how to decorate to look good? Background wall to choose which style is good?
- Background wall decoration effect for the overall decoration effect has a great impact, after all, the background wall position is more obvious, so if the background wall decoration is not only improve the living environment of the aesthetics, but also increase the number of fun and artistic atmosphere. Of course, different decoration style, the background wall with the decoration and certainly will be different, taking into account the background wall of the aesthetics, security and practicality. Reasonable arrangement of the background wall of the installed style and decoration layout, you can make this space looks warm and natural. So, how to decorate the back wall to look good? Background wall to choose which style is good?
- Q: I wonder if there is fibreglass in it.It is easily scraped off, but creates dust from particles.I could remove it myself, but am wary of the dangers it might pose to lungs.There are no windows to the classroom. A student told me that it exacerbates his asthma.The schoolboard solution is to cover it up with a hanging tiledceiling.Is that reasonable?No money in education for removal, unless dangerous. Do I have any reason for concern?
- I would research it with the health dept. because it could have hazardous chemicals in it. just think they used lead based paint until I think 1978?
- Q: Due to circumstances too complicated to go into, my husband and I ended up trying to finish the drywall on our kitchen ceiling ourselves. We were in a bind and couldn't get a contractor, so we used compound, taped, sanded, primed and painted the ceiling 2 weeks ago. In some places the tape has bubbled, in others it's clearly visable under the tape, the ceiling looks, well, bad.My question is: how best to fix it? Do we sand down to the original tape (please, nononono!) and redo it? Is there a textured paint we could use? Pressed tin panels (country house)? We don't have a lot to spend on the project, so any advice would be appreciated! (Yes, I know we messed-up when we painted)
- Dear Ones, Tear off the old paper tape and joint compound over it. and replace with Fiberglass Mesh Drywall Tape. The paper tape does not adhere well to the ceiling or the joint compound, so when you paint it the paper tape absorbes moisture and separates from the joint causing bubbles, cracks and etc. The mesh tape will bridge the gap and adhere to the ceiling. The joint compound can then flow around the mesh tape and make contact with ihe ceiling giving you a secure attachment of ceiling to joint compound. The guys at the store can help you find the Mesh tape. A little more expensive, but it does the job.
- Q: What is the difference between basketball and PVC and their most suitable aspects?
- PU is the abbreviation of Polyurethane, the Chinese name for the polyurethane referred to as polyurethane. Because only need to simply modify the formula, you can get different density, flexibility, rigidity and other physical properties. At present, has a large number of alternative glass fiber insulation materials, wood, traditional rubber products. Pu basketball feel good, wearable, but the price is expensive, better basketball like Spalding is made of PU or leather. Comprehensive pu basketball is better than pvc basketball.
- Q: I have removed textured wall paper from ceiling, the plasterboard is in very good nick, but has gaps between sheets?I really dont want to have to get it all re-skimmed.would the correct approach be to plasterboard joint tape, then lining paper over over it, before painting?Id appreciate a how to.....
- best bet is to redo it all the right way...try the fiberglass joint tape it self sticks and is ez to work with...
- Q: Is anyone familiar enough with asbestos to know if this ceiling tile contains them:It is clearly damaged and need to be removed if it does. Thanks.
- yeah, i agree with scor, this is an insulated 2x4 tile. you have no problem here.
- Q: I live in the basement and the tiles in my drop ceiling are so annoying there the normal whatever material they are and i have dark carpeting and i guess our house sucks because I have to vacuum all the time because ill look down and there will be white specks all over the floor which im guessing is coming from the tiles from when people walk upstairs. So i want to replace them with a material that wont do that.
- Sounds like the tiles are crumbling and need to be stablised. Take out the tiles and give them a coat of a water based glue such as PVA diluted 3 parts water 1 part PVA. Let it dry well and paint with a water based paint to a colour of you choice.The tiles are probably getting damp, this usually causes problems with them but this will fix it for a while.
- Q: What is the new house decoration is a good wallpaper or paint latex paint it?
- Of course the wallpaper is fine! Wallpaper after the renovation is also convenient renovation
- Q: What kind of materials do you need to decorate a house?
- wood
- Q: Can you play a sound absorbing effect with a grid ceiling?
- Upstairs that is to use fiberglass, this is if it is home improvement, do not choose this, home improvement on the election polyester fiber cotton, the sound-absorbing effect is also good, according to the upstairs that do, polyester fiber sound-absorbing cotton filled 10 cm about there!
Send your message to us
Armstrong Fiberglass Ceiling Tiles - White Spray Good Sale
- Loading Port:
- Shanghai
- Payment Terms:
- TT OR LC
- Min Order Qty:
- 3000 m²
- Supply Capability:
- 10000 m²/month
OKorder Service Pledge
OKorder Financial Service
Similar products
Hot products
Hot Searches
Related keywords
