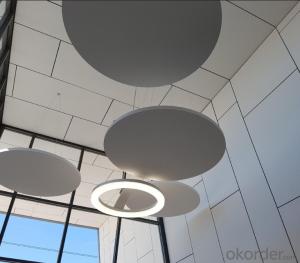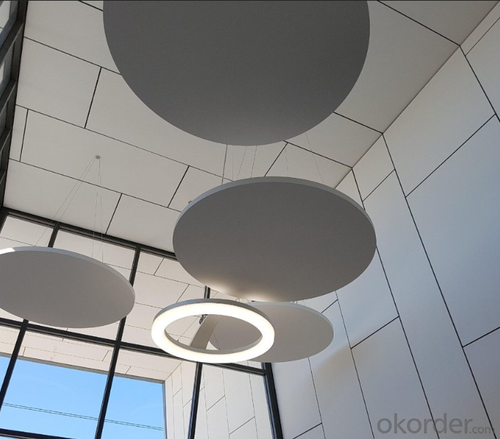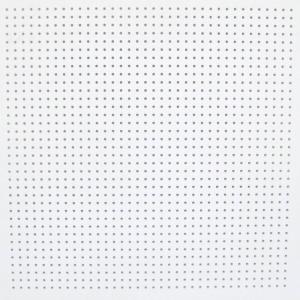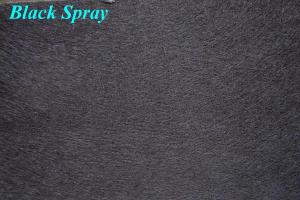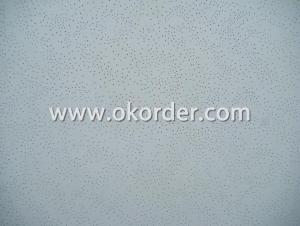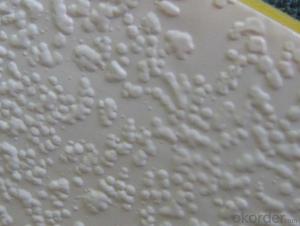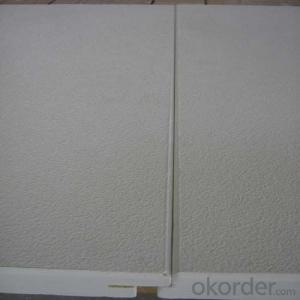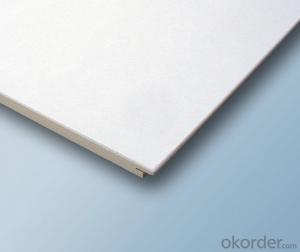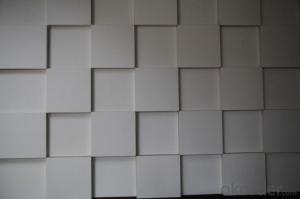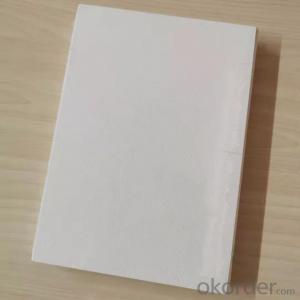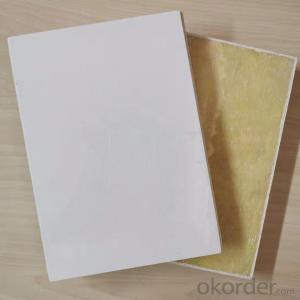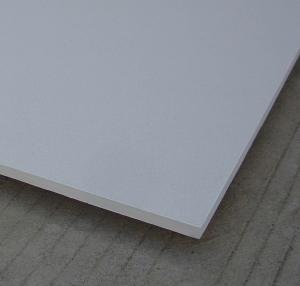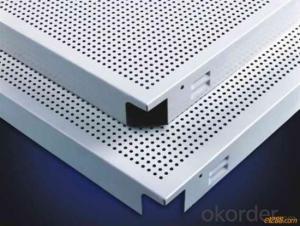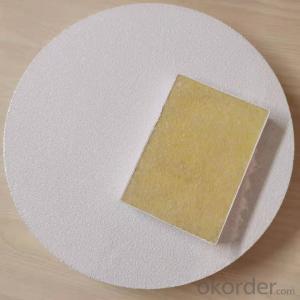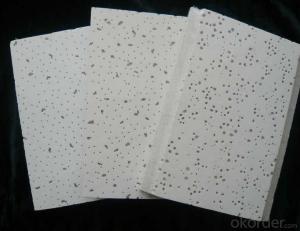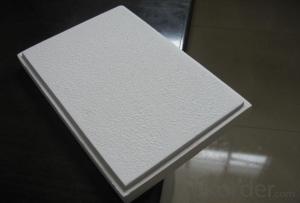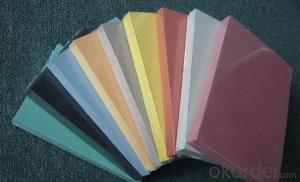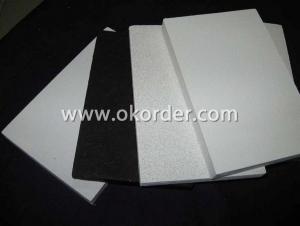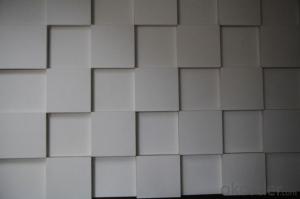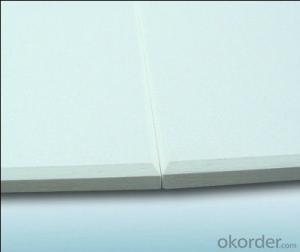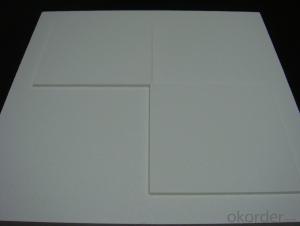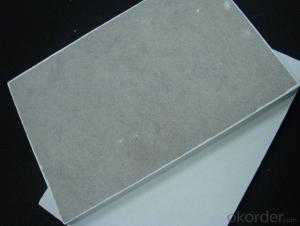Fiberglass Ceiling Grid Cloud Ceiling Baffle Ceiling
- Loading Port:
- Shanghai
- Payment Terms:
- TT OR LC
- Min Order Qty:
- 1000 m²
- Supply Capability:
- 400000 m²/month
OKorder Service Pledge
OKorder Financial Service
You Might Also Like
Specification
Products Description
Fiberglass Acoustic Ceiling Tiles are great for use in both residential and commercial applications. It is an effective and affordable way to build sound absorbing acoustical ceilings with excellent sound absorption properties. They are effective in eliminating unwanted ceiling boundary reflections and controlling excessive room reverberation. They are widely applied in offices, restaurants, recording studios, theaters, cinemas, schools, garages, conference room, dance halls, etc.
Features
1. Excellent sound insulation.
2. Non-combustible, fire-proof.
3. Light weight and no sagging, wraapping or delaminationg.
4. Green eco-friendly building materials.
Application
It's recommended that this panels be installed to the opposite two walls to cntrol the echo of the surroundings.
The panels are widly used in hotels, meeting rooms, auditoriums, music rooms, libraried, etc, where have special requiest for sound absorption.
FAQ
1. Is OEM available?
Re: Yes, OEM service is available.
2. Are you factory?
Re: Yes. we are the largest factory in China.
3. Can we get sample?
Re: Yes, sample is free for our customer.
4. How many days for production
Re: usually 4 weeks after receiving of downpayment
Picture
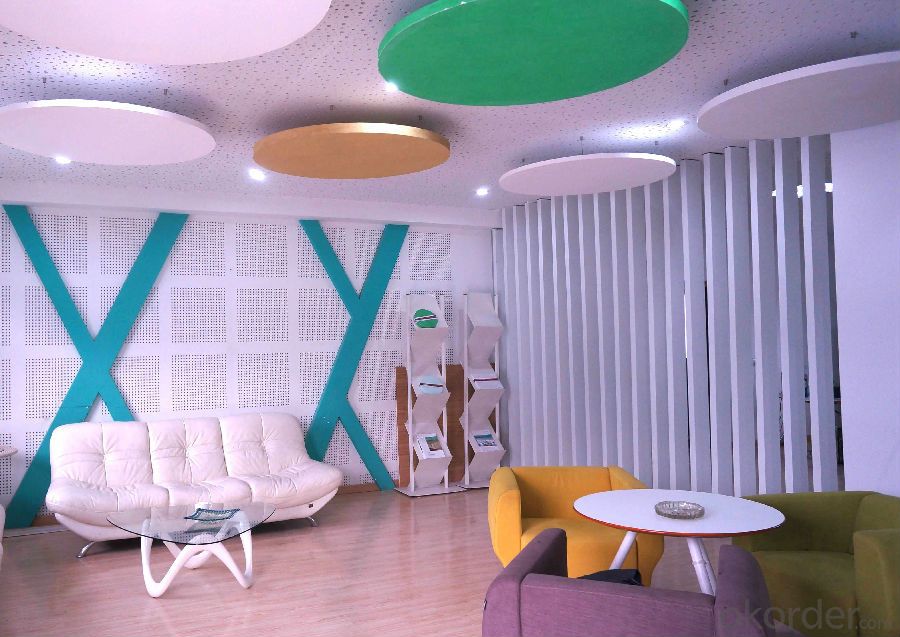
- Q: What is the use of Mgcl?
- Relative molecular mass 95.21. Was colorless hexagonal crystal. Density 2.316-2.33 g / cm 3. Melting point 714 ℃. Boiling point 1412 ℃.
- Q: while checking wiring in ceiling fixtures, some fiberglass fell. I vacuumed it up. how dangerous is it? we have kids here and nothing was covered as we didn't expect that.
- it is there to keep the cold air from the attic out of the house and to keep the heat from the light from getting to flammables in the attic
- Q: Want to buy their own materials decoration, need to pay attention to what?
- Waterproof material: devaluation of the German Henkel Delhi flexible waterproof coating. The advantage of this coating is that after the brush will form a layer of toughness of the waterproof film, as long as the coating is good, not in the wall joints and cracks at the pipeline, and will not be due to the floor under the body or other external force The formation of the wall deformation and split (not too big seam ah).
- Q: Cast-in-place floor (ceiling position) Reinforcement protective layer is not enough, local steel exposed. I intend to use epoxy resin mortar
- Epoxy resin 100, curing agent ethylenediamine 8, toughening agent dibutyl phthalate 12, diluent acetone amount. Epoxy resin warm water bath after adding toughening agent, diluent stir well, before the application of curing agent and cement appropriate, stir well, run out again. After the paint is scratched with a scraper, it is finally taken with a hair dryer (hairdressing).
- Q: I am doing some minor remodeling on a house. I wanted texture on the walls but didn't want to deal with the mess (and expertise required) of spray texture, so I'm creating a custom texture on the walls by hand using lite joint compound and a 12" taping knife. My question is: what do I do on the ceilings? Can I do the same thing on the walls, or will I kill my back (especially if it needs sanding). I've heard of people wrapping a small piece of plywood in plastic and using it to apply joint compound to the ceiling such that it creates little stalactites that you knock down after they have hardened slightly. That sounds difficult to get uniform across the entire ceiling.What should I do?
- First of all, I'm not a fan of TEXURE anything, especially ceilings. This is just my two cents, but I'm also not a fan of using Lite Mud for the purpose. Obviously Texturing is fad/ trendy, and all over the planet. If you have to go texture, especially on a ceiling, learn how to do the Knock Down technique, or have it done. Easy texturing would be sand paint, or even Fiberglass based stucco. Part of a thought in the design of Texturing is NOT UNIFORM albeit Knock Down gives that illusion. BTW,,, it can all be Messy. So much like any other FAUX finishes, texturing is not only a challenge, but an exploration into originality and design. If you're going for Unique, practice first, and judge results of as many methods as you research. I ask only one thing...DO NOT do PopCorn Steven Wolf
- Q: What is the commonly used asbestos in chemistry?
- A mineral fiber. Asbestos is used for weaving. China Zhou Dynasty has been able to do asbestos fiber fabric, because after the pollution that is white as a new fire, it is a fire cloth or fire cloth said.
- Q: I am trying to find least expensive method to install support for spray-on closed cell foam insulation between ceiling joists in attic where there is no support beneath the rafters (only a drop ceiling). This is a large fire station that currently has fiberglass bat insulation between the rafters. Any ideas are welcome. Thanks, Bob
- lay sheet plastic over ceiling and then spray the foam over the plastic. Make sure the foam goes over the ceiling joist as well as in between. Whe the foam becomes rigid, it will support itself with the portion that has dried over the ceiling joist.
- Q: What is zero energy building
- The so-called "zero-energy" housing is mainly through the best overall design, the use of the most advanced building materials and has been listed on energy-saving equipment, to achieve the energy needed for housing or electricity 100% self-produced goals. First of all, the architects have a longer life, lower energy consumption of small fluorescent lamps instead of incandescent lamps, with better ability to reduce the air between the walls and the ceiling of the cellulose instead of the ordinary energy-saving housing pink glass fiber insulator. In addition, other improvements include the use of vinyl window frame to increase the window closed, sealed pipes and in the roof under the installation of thermal radiation solar panels and other solar panels. Through these methods can reduce the energy consumption of housing. However, to really achieve the average energy consumption is zero, but also in a small amount of high-end computer equipment has been invested.
- Q: What is the candle effect?
- Spontaneous combustion, is blood shortage, and charcoal increases.
- Q: But it's fiberglass and needs to be flexible for when it moves. I think actual mirrors will crack and be too heavy. What do I use for the mirrored effect?
- a fabric called mylar. The material most ballons are made from.
Send your message to us
Fiberglass Ceiling Grid Cloud Ceiling Baffle Ceiling
- Loading Port:
- Shanghai
- Payment Terms:
- TT OR LC
- Min Order Qty:
- 1000 m²
- Supply Capability:
- 400000 m²/month
OKorder Service Pledge
OKorder Financial Service
Similar products
Hot products
Hot Searches
Related keywords
