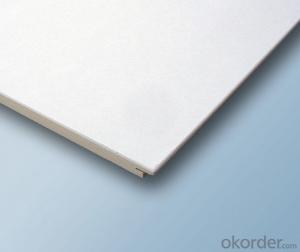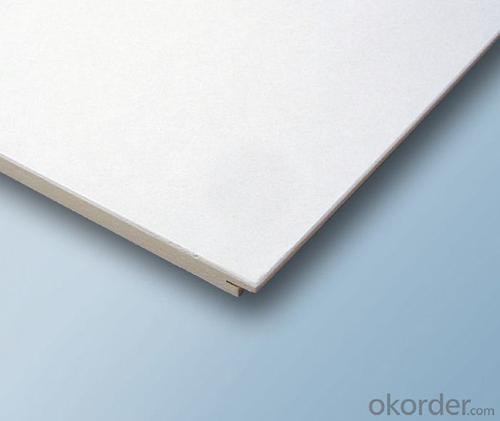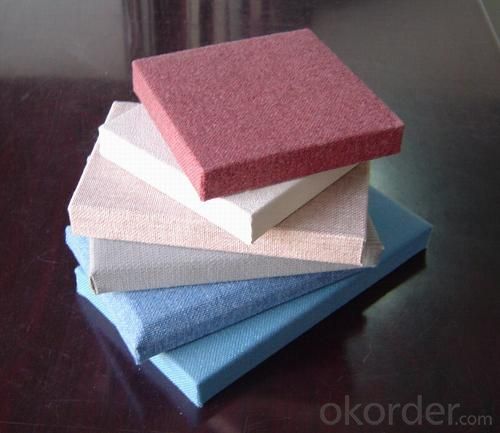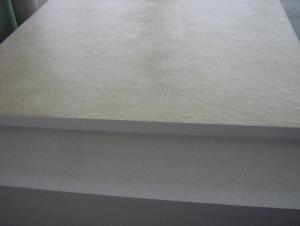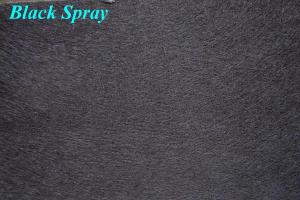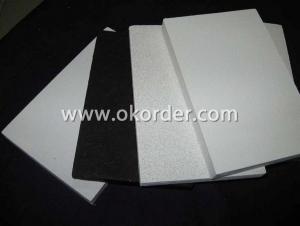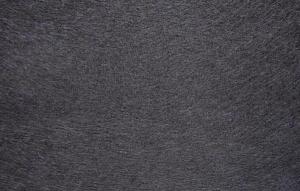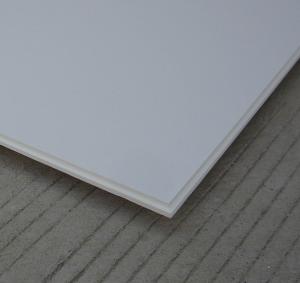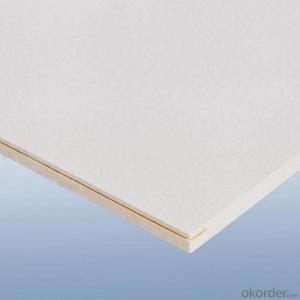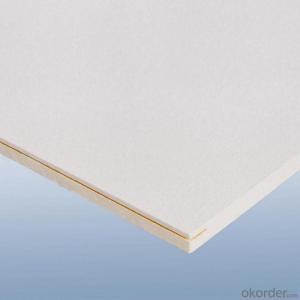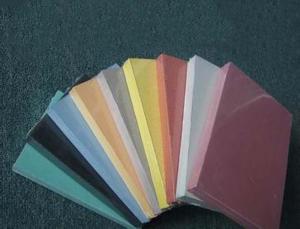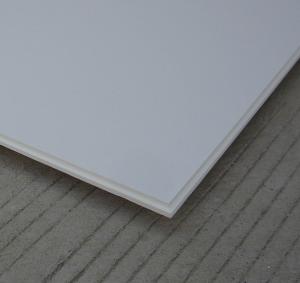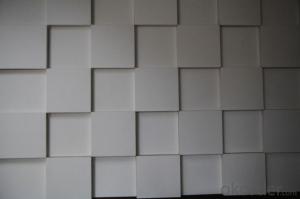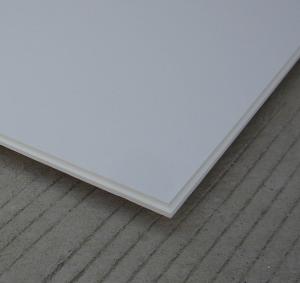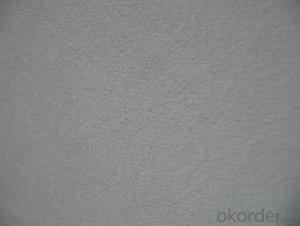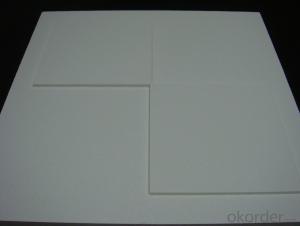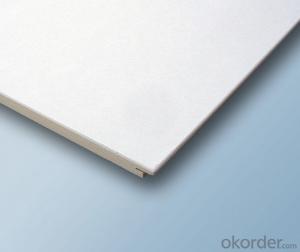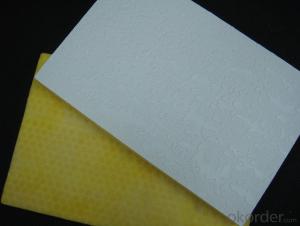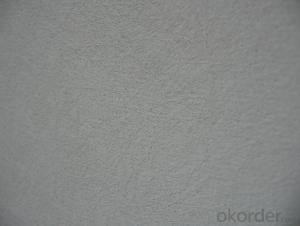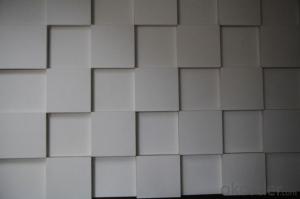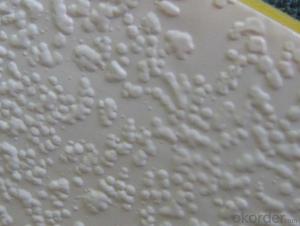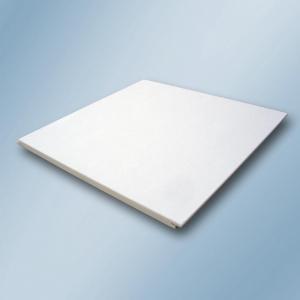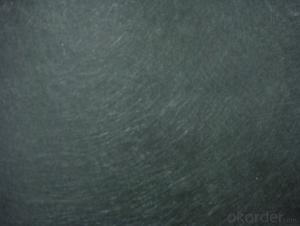White Fiberglass Ceiling Tile - Density 120k - Good Sale
- Loading Port:
- Shanghai
- Payment Terms:
- TT OR LC
- Min Order Qty:
- 4000 m²
- Supply Capability:
- 50000 m²/month
OKorder Service Pledge
OKorder Financial Service
You Might Also Like
The tiles are manufactured from high density fiberglass wool.The visible face has a decorative fiberglass tissue and the back of the tile is covered with normal tissue.The four edges of the tile are sealed and have grooves. It can be jointed together without suspended system. The tiles will cover the suspension system after installation. They are are suitable for loe flap ceiling space and concrete-made, wooded-made or gymsum ceiling.
Installation method:
Use screw to fix the smooth roof. The tiles can be connected after making grooves on each two jointed edges.
Tiles are easy to trim and install
Both inches and metric grids are available
Main Characteristic:
Non-combustible
No sagging,wrapping or delaminating
Green building material
Excellent sound absorption
Application:
Halls,classrooms,offices,shopping centers.etc.
Acoustic fiberglass ceiling contains a better perfomance in tension strong, light weight, so it is easy to trim and install for interior decoration, with T-grids for suspension system or glue, nail or good material could come with fiberglass ceiling baord. Thus an excellent artical work need a high quality acoustic ceiling board, also high quality.
Energysaving is a trend for our 21' era, new product like fiberglass ceiling tile could in place of traditional products one day. Which depends on functional characters: little deflection of geometry dimention, no radiocative property, specific activity of 226Ra: Ira ≤1.0 and specific activity of 226 Ra 232 Th, 40 K: Ir ≤ 1.3. Both products and packages can be recycled.
- Q: Hi, about 2 weeks ago I was in my ex boyfriend's attic (with his permission! lol) and he noticed a crack, which turned into a hole when I slipped and almost fell through into the bedroom! If you lie in bed you can now see right through to the attic; while it could be considered a design feature, my ex isn't keen on it :-) It's not very big, probably only 1.5ft square if that but obviously the plaster is missing, one of the lathes (think that's what they're called; the thin pieces of wood just behind the plaster) is broken in half and poking throught he hole and little bits of the fibreglass indsulation are falling down. My ex told his landlord who said it would cost ?150 to repair the damage, but I'm convinced my ex could do it himself...but how? Any ideas? I have been offered a large piece of plasterboard, could he use this in any way and would he have to enlarge the hole to replace the entire lathe? How does he replaster...etc - help please!
- with chalk and soil.
- Q: This is an old house and has wood and some type of dry cement-type material in between the wood slats. I stepped on the ceiling while doing an insulation job in the attic. The wood is fine but the dryed material cracked and separated from the wood slats in the bathroom. The damages area is around 18 inches by 12 inches, and some cracks in other areas of the ceiling. I do not want to sheetrock the whole bathroom if i can avaoid it (too many projects in this ol house). thanks!
- It sounds like you're describing old horsehair plaster, & fixing it's not that big of a deal, there are just a few steps involved. Basically what you need to do is to round out & stabilize your hole so that it can either be re-plastered or mostly patched w/drywall & then finished w/joint compound. The first step is re-attaching the plaster to the lathing (those wooden slats) & to do that you need these little plastic/metal washers that you can find at a good hardware/builder supply store & these are attached to drywall screws which then get screwed into the lathing a few inches away from the damage until you've got a flush surface again to work with. I'd love to tell you how many you need/etc., but it's just one of those things where you need to be there..... Anyways, once you've got a solid hole across this somewhat level surface take a beat up blade (I like using a 5 in 1) & key the damaged edges which means about a 45 degree angle so that you've got more patching material towards the lathes. It gives a more secure bond this way. Then you either screw in a piece of drywall of the appropriate thickness into the hole & patch & tape from there, or you can learn about plastering, but it doesn't sound like you want to go that route from the question. A quarter to half inch gap is fine for the patching between, & I've even used plaster of paris for the patching when I didn't want to wait for mud to dry, but that involves a learning curve to perfect, & that's your warning on that route. As far as the cracks go, take your hand & see if you can move the ceiling, & if you can then it's back to the screws & washers for the area around the cracks & that part is actually fun if necessary as you can watch a go back to being level. Then bust out the cracks a bit & patch them. A bit of fiberglass tape over the washers before you mud them helps them disappear. Have fun!
- Q: I have one of those fairly standard (US) ceiling light fixtures that is bowl shaped and takes two light bulbs. That thin tin foil layer came off and now the light bulbs radiate directly on to that fiber/insulation material. Is this a fire hazard? It is one of three and I don't want to replace it but I also don't want to replace the house and my family either if you know what I mean. Can I put some real tin-foil back in its place?
- its probably ok without it but you can use a piece of aluminum foil in its place.
- Q: The house is a brick house, the kind of red brick house in the past, the wall looks quite thick, but still no noise at night neighbors next night to sleep, his family moved to hear the sound of things, often insomnia , And neighbors greeted, but inevitably there are voices, depressed dead, I sleep light, ask no sound to sleep, to death ... ... my family and his home are wooden floor, I do not know this sound Where did you wear the wall or the floor?
- Install the sound board
- Q: We recently purchased a condo with an unfinished walkout basement. Two walls above grade have fiberglass batts with a plastic vapor barrier. The ceiling has exposed fiberglass batts. We have no immediate plans to finish the basement, but I will have a washer and dryer down there. There is an electric blower to keep the pipes from freezing, but no other source of heat. I am concerned about exposure to the fiber from the ceiling batts and am wondering if there is any covering I can use to encapsulate the fiberglass, or would removal be the best option? I heard that to cover in plastic would not be a good idea because of condensation. We live in a cold winter climate. Thank you.
- Short of a dropped ceiling, you might try stapling kraft paper or the such over the fiberglass. Lets the insulation breathe, but covers it up.
- Q: Want to buy their own materials decoration, need to pay attention to what?
- Switch panel: the shell and the inner part of the metal part of the thickness of enough weight, inside and the internal structure of the hand touch no rough hanging feel. Design sense, LOGO will not be too big, but whether it is printed or paste pressure, are very delicate. Switch pressure when there is no sense of stagnation, touch switch will not need to be very hard to touch. Sockets Note whether round holes are common to the hole. Conforming to the brand is not too important.
- Q: What is the role of chemically tinned magnesium chloride?
- Enhance the conductivity of the solution
- Q: We had our carpets removed a while ago and installed laminate flooring instead.As a result, the house is not as warm as it used to be.Will it help if I add R13 insulation in the basement ceiling ? Will it keep the living room floor (which is just above the basement) warmer ?On the same manner, will adding another layer of insulation to the attic help in the winter and summer as well ?As for the mositure barrier paper, if I understand correctly, it should be facing up both cases, right ?
- Every home and layout is different so it's difficult to give the right answer. Adding insulation to the basement ceiling would help out and would not hurt anything but why is it so much colder in the basement? Yes basements always appear to be cooler but you might want to look into that. Typically in basements very cheap single pane windows are installed, box sills around the primeter should also have insulation in them. For your attic; at a quick glance if you can see the ceiling joists on the floor of the attic you need more insulation. Common fiberglass batts you would find are R-9 up to possibly R-19 for a single layer, you should have at least and R-28, if not add additional. In northern regions new construction they are putting in R-42. If you have a loose fill insulation the rule of the thumb is R-3 per inch of product, just a guideline if manufacture spec's are not available. Vapor barrier always goes towards the warm side; in the attic the barrier would go down or closest to the drywall on the ceiling below. Basement probably isn't has picky but technically would go up against the underside of the floor.
- Q: Magnesium chloride crystal structure and detailed solution
- In recent years, magnesium chloride as snow melting agent more and more put into use, will be a lot of magnesium chloride into the environment. In order to better understand the pros and cons of the impact of magnesium chloride on the environment, it is possible to evaluate the effect of magnesium chloride on the growth capacity of soil and grain (maize and wheat) by using ecological simulation method. The experimental method is to put different concentrations of magnesium chloride 0.05%, 0.1%, 0.2%, 0.4% into the soil after the same area in the same natural environment, corn, wheat. To study the effects of magnesium chloride on soil factors: salinity and pH
- Q: which of the following insulating materials that are used in roofs ( foil, fibreglass batts, seaweed) work by trapping a layer of air in them??
- you should make sure to put baffles in against the roof over the eves before you fill it in you do need to get ventilation into the attic or you will cause more damage
Send your message to us
White Fiberglass Ceiling Tile - Density 120k - Good Sale
- Loading Port:
- Shanghai
- Payment Terms:
- TT OR LC
- Min Order Qty:
- 4000 m²
- Supply Capability:
- 50000 m²/month
OKorder Service Pledge
OKorder Financial Service
Similar products
Hot products
Hot Searches
Related keywords
