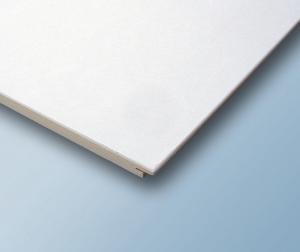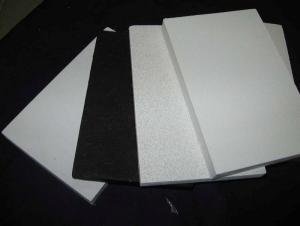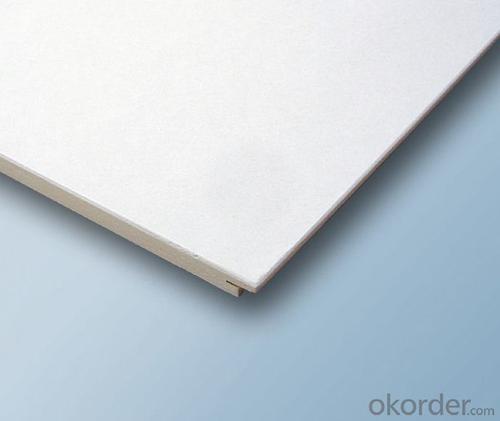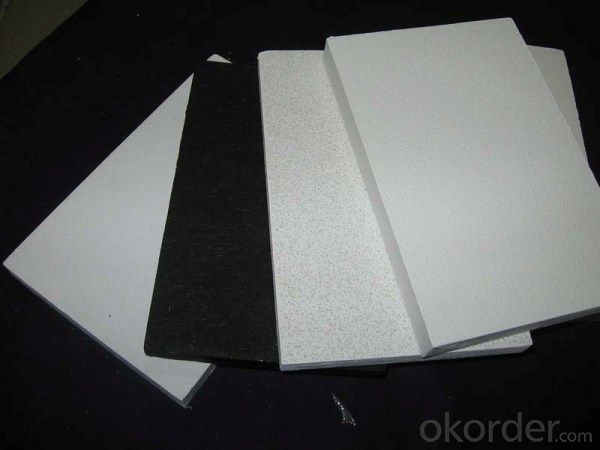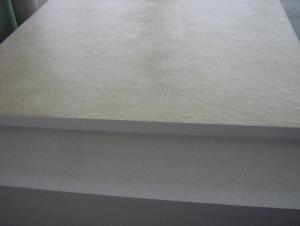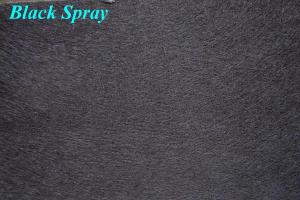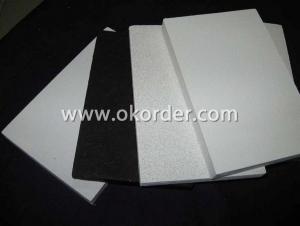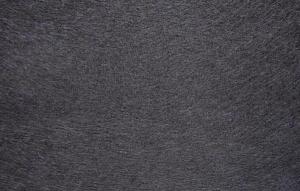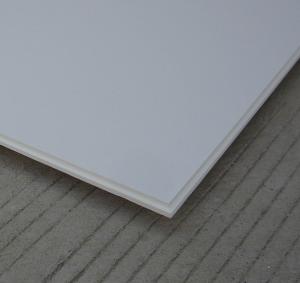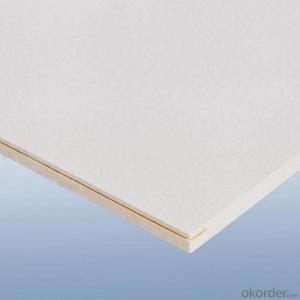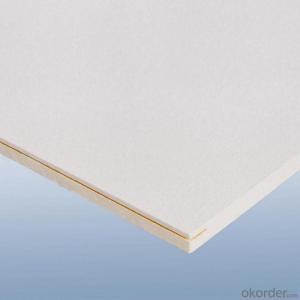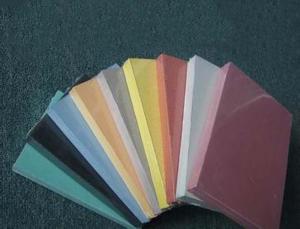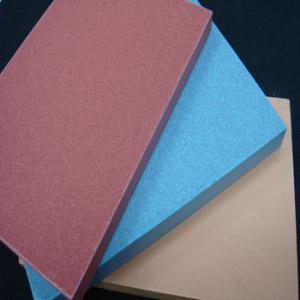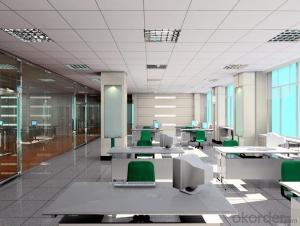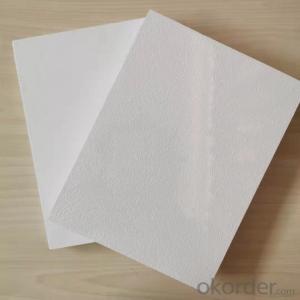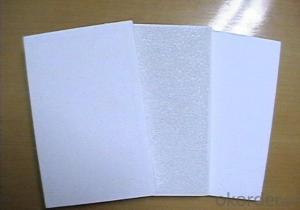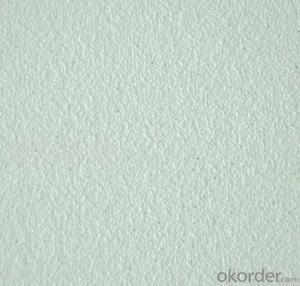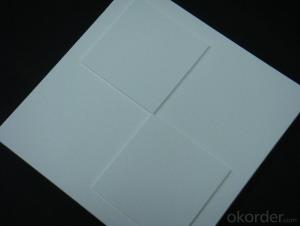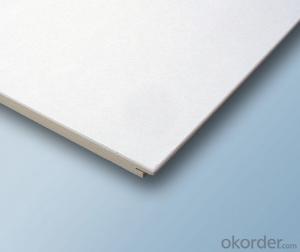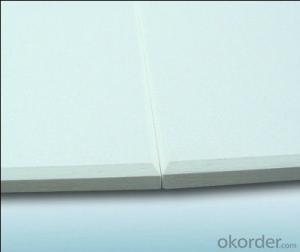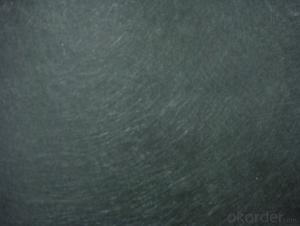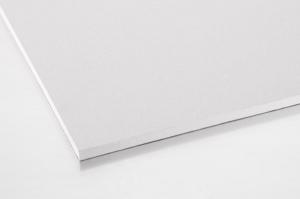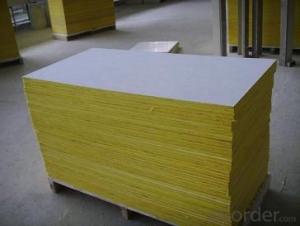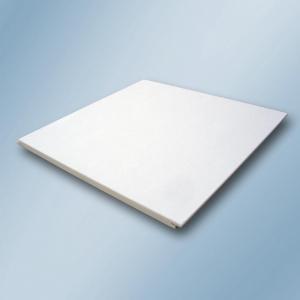Fiberglass acoustic ceiling tile acoustic wall ceiling tile 60x60 30x120 60x120cm
- Loading Port:
- Shanghai
- Payment Terms:
- TT or LC
- Min Order Qty:
- 4000 m²
- Supply Capability:
- 20000 m²/month
OKorder Service Pledge
OKorder Financial Service
You Might Also Like
Fiberglass acoustic ceiling tile acoustic wall ceiling tile
Specifications:
Main Material: Fiberglass wool
Density: Standard 100kgs/m3
Thickness: 15mm,20mm, 25mm and etc.
Size: 600*600mm,600*1200mm and etc.
Textures: White painted, Mix Acoustic, White Spray, BlackSpray
Edge: Square, Tegular for 15/24 grids, Concealed
Black spray White spray
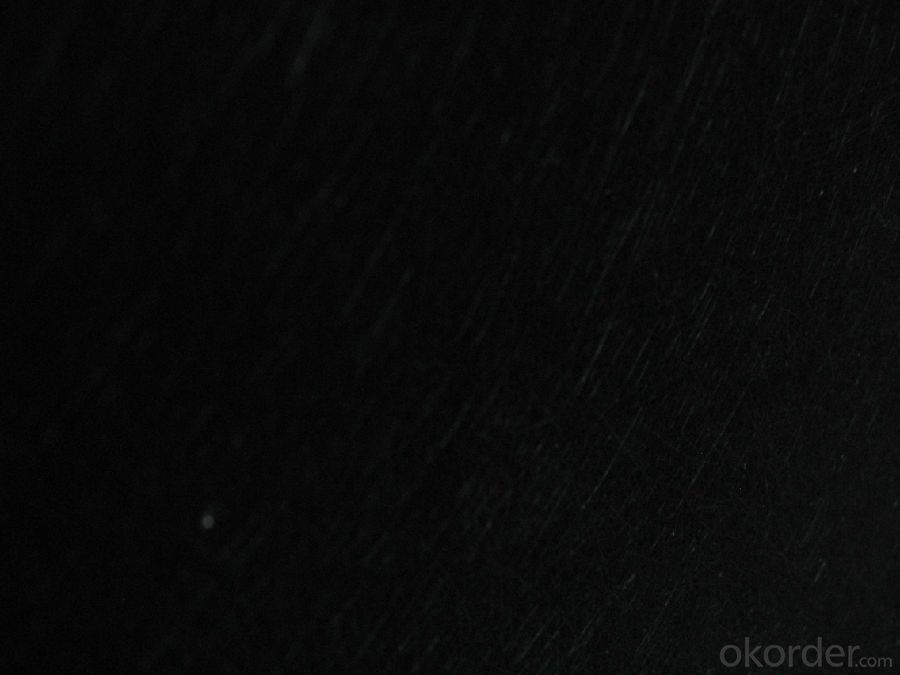
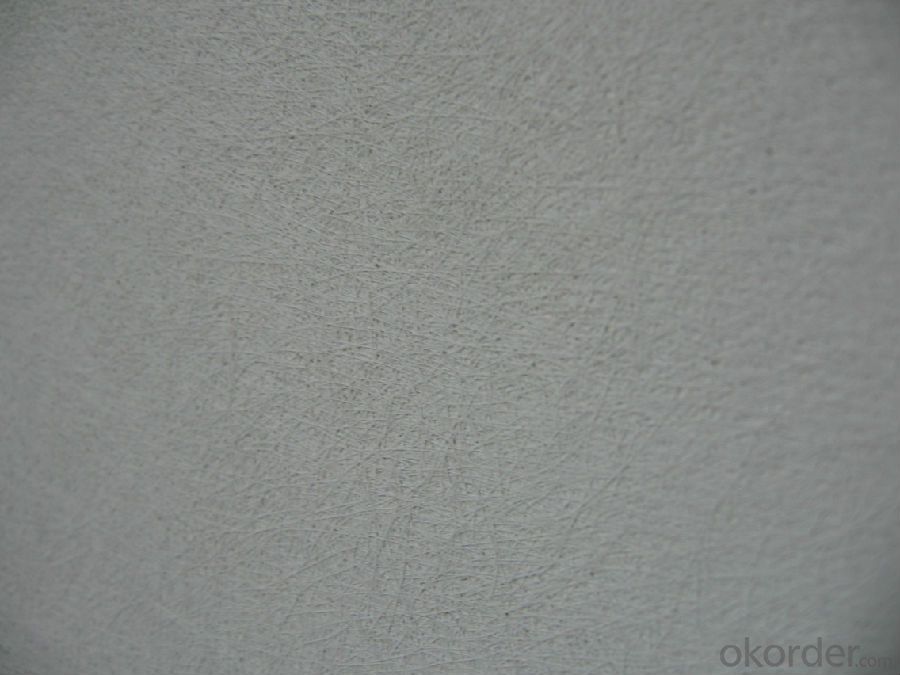
Mix Acoustic White painted
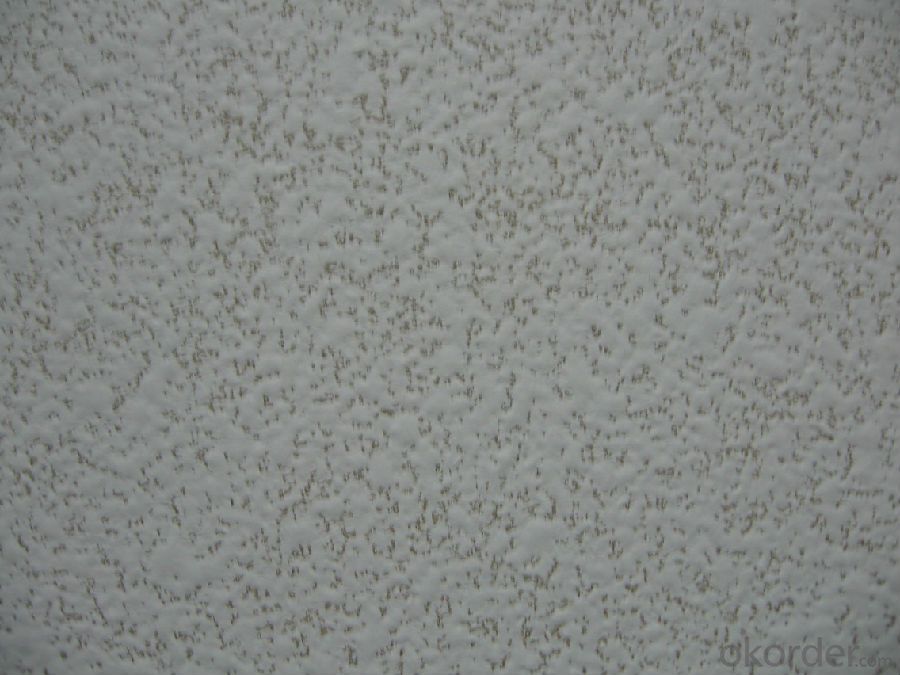
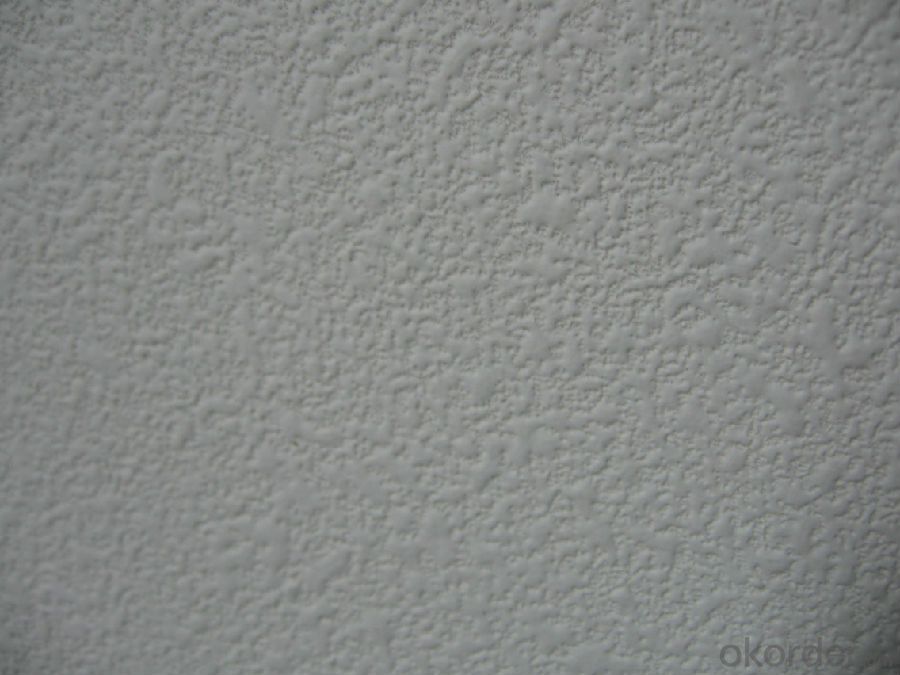
Fiberglass acoustic ceiling tiles decoration material
Quick Detail:
Non-combustible;
No sagging, warpping or delaminating;
Green building material;
Excellent sound absorption;
With different pattern available;
Applications:
Halls, Classrooms, Offices, Shopping centers, etc.
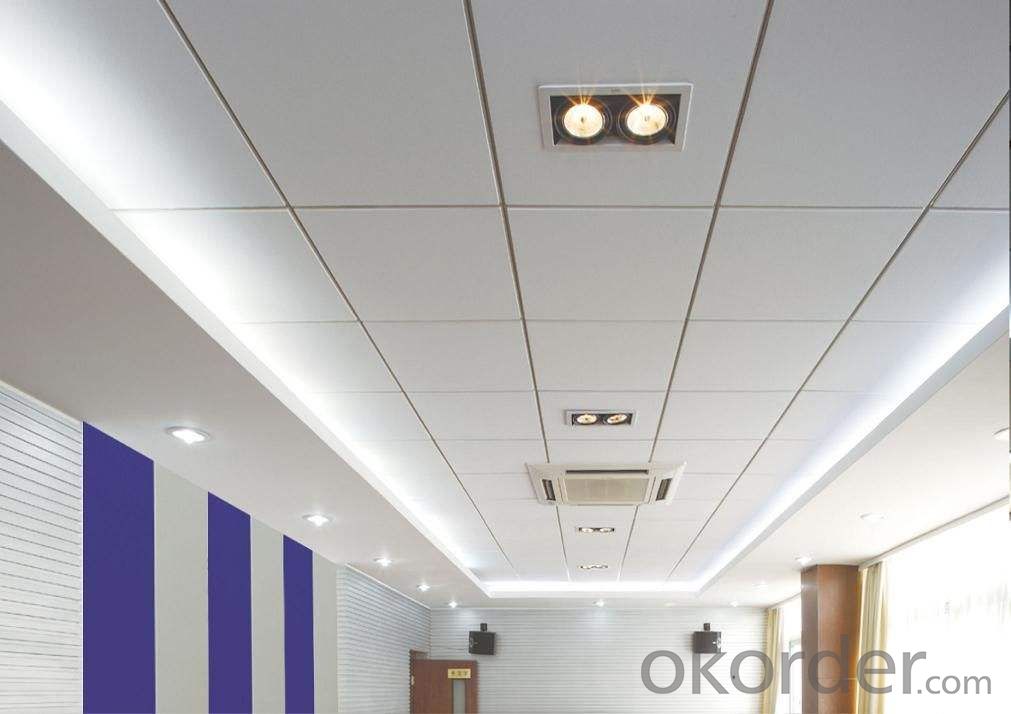
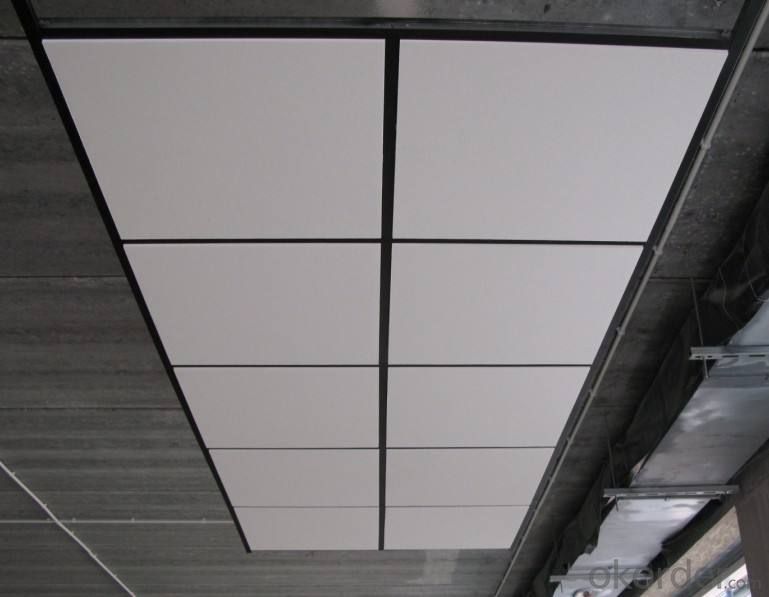
Competitive Advantages:
Fire-resistant;
Thermal-insulation;
Humidity-resistant;
Cleanability;
Environmental;
Elegant;
Safety and Convenience;
- Q: How the old house wall moldy
- New house for a long time, especially the old house, is likely to find a phenomenon: the house wall moldy black. Under normal circumstances is due to the appearance of the inner wall of the condensation for a long time the condensation of water droplets flowing on the emergence of watermark time long moldy green gradually black hair formation spots. What about this situation? Immediately give you an analysis of the reason for the right medicine.
- Q: Today, i found my cat sleeping on insulation from the ceiling in our garage. We think this may be why he has been losing his fur on his tummy, armpits, and knees, the skin is pink. Could him sleeping on the insulation be the cause for his fur loss? He also has been constantly licking and cleaning himself. When he cleans himself, he also grabs onto his skin, and pulls it, i guess scratching it because it's itchy.
- Insulation is usually made from fiberglass Have you ever handled insulation with un-gloved hands? If so, can you imagine all these fiberglass shards in his skin? yes, this could be the reason for his fur loss... but that can also settle into his internal system & wreck all kinds of havoc You will have to do something to keep him from getting into the insulation and you need to take the cat to the vet so they can assess internal and external damage done by the insualtion
- Q: What is good material for external wall insulation
- Now the external wall insulation are selected fire materials suggest you use a little better firewood rock wool board
- Q: The newly bought rough roof is the roof but there is a section of the black bar on the ceiling that is not waterproof
- (SBS) modified asphalt waterproofing membrane impregnated and coated with styrene-butadiene-styrene (SBS) thermoplastic elastomer modified asphalt. Polyester felt, fiberglass felt and Glass fiber reinforced polyester felt for the fetal base, the upper surface covered with polyethylene film, fine sand or mineral sheet material made of isolation materials can be curled sheet waterproof material.
- Q: Waterproof acceptance how to accept kitchen and toilet waterproof is done?
- That white is off the water test is like to give you a basin, so you see it leak leak, is not broken, you have to go inside the basin with water inspection, but should pay attention to the length of the test, some things are not all of a sudden Can be seen, such as the house of leakage
- Q: I'm afraid that joint compound might not adhere well to plywood.
- It will stick just fine. I have painted wood paneling this way too...by taping all the seams just like you would dry wall, and filling the grooves as well. Once it is sanded and painted it looks just like drywall.
- Q: What are the good fireproof materials now?
- Fire board is currently on the market the most commonly used material, its advantages are fire, moisture, wear, oil, easy to clean, and more varieties of color. Building fire-resistant ceiling ceilings in building exit passages, stairwells and corridors can ensure safe evacuation and protect people from the spread of fire.
- Q: between 12 inches and 24 inches thick hallowblocks ceiling
- For ceiling the 24 inch thick is slightly better, but not for roof as more afternoon heat is stored in the increased mass of the 24 inch blocks. If the ceiling hollows are filled with fiberglass or rockwool, a 2% reduction in electric consumption is possible as the convection currents are reduced for both 12 inch and 24 inch hollow blocks. Neil
- Q: What is the use of sisal?
- At present, the fiber composite composites were prepared by blending sisal fiber and glass fiber with phenolic resin, and the mechanical properties such as bending strength, flexural modulus, no notched impact strength, electrical properties and water immersion property were found. Positive mixing effect, low water absorption performance, no significant impact on electrical performance. Is a new industrial composite materials, high strength, wear resistance, comprehensive performance is better.
- Q: Will the attic insulation how to do?
- Insulation layer plus ceiling, it should not be more than one hundred yuan last year, may rise a little this year, it depends on your price requirements, the general is below the plaster ceiling, above the bubble, its thickness determines the Its insulation performance, so when talking about the time to pay attention
Send your message to us
Fiberglass acoustic ceiling tile acoustic wall ceiling tile 60x60 30x120 60x120cm
- Loading Port:
- Shanghai
- Payment Terms:
- TT or LC
- Min Order Qty:
- 4000 m²
- Supply Capability:
- 20000 m²/month
OKorder Service Pledge
OKorder Financial Service
Similar products
Hot products
Hot Searches
Related keywords
