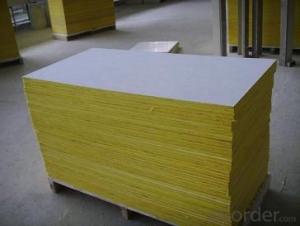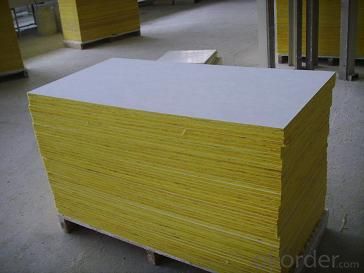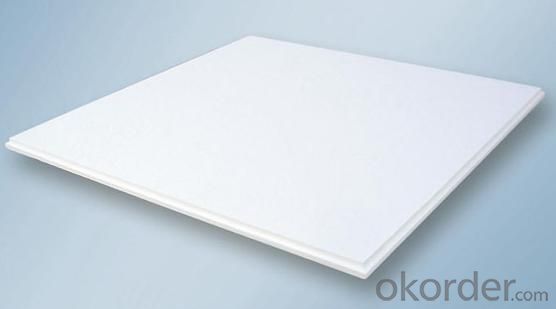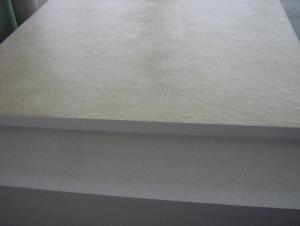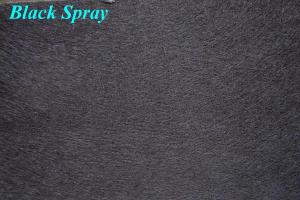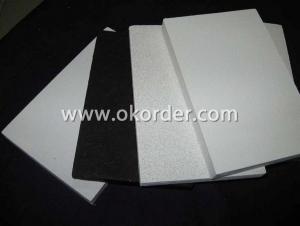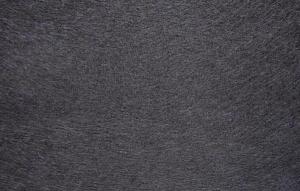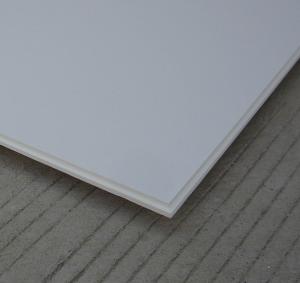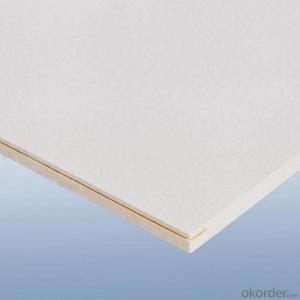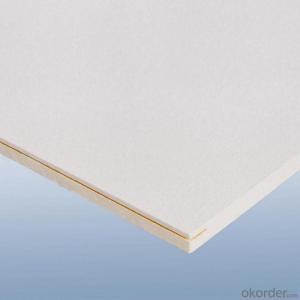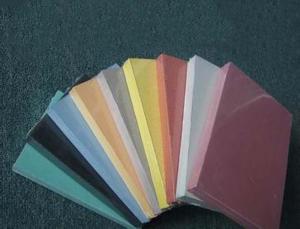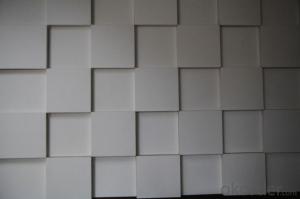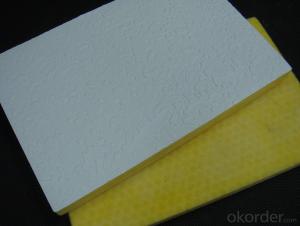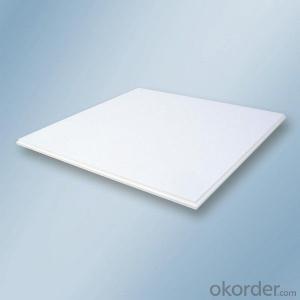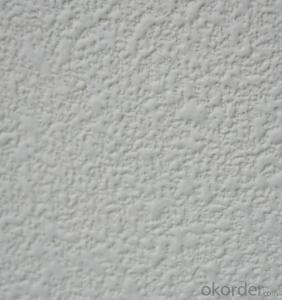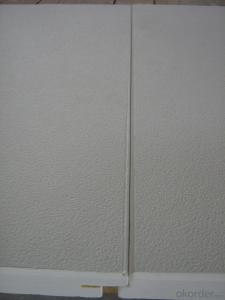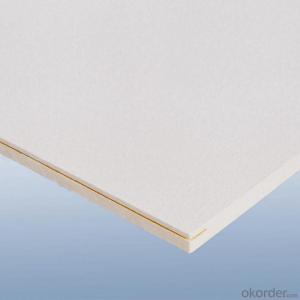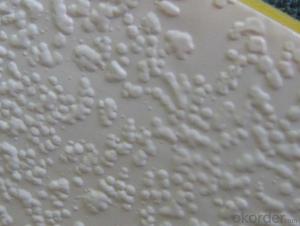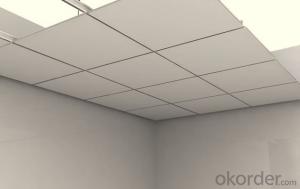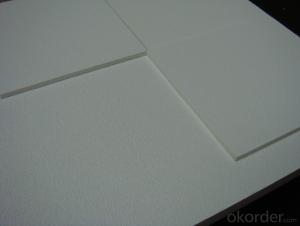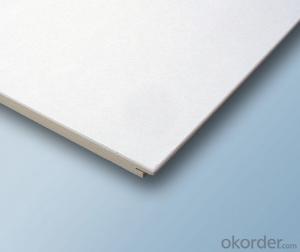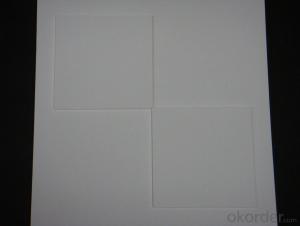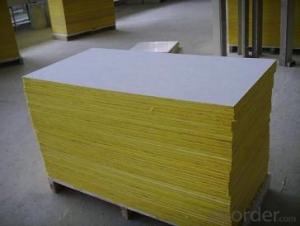Menards Fiberglass Ceiling Tile - Acoustic Fiberglass Ceiling 30mm Thickness Hot Sale
- Loading Port:
- Shanghai
- Payment Terms:
- TT OR LC
- Min Order Qty:
- 3000 m²
- Supply Capability:
- 10000 m²/month
OKorder Service Pledge
OKorder Financial Service
You Might Also Like
Fiberglass Ceiling
The tiles are manufactured from high density fiberglass wool.The visible face has a decorative fiberglass tissue and the back of the tile is covered with normal tissue.The four edges of the tile are sealed and have grooves. It can be jointed together without suspended system. The tiles will cover the suspension system after installation. They are are suitable for loe flap ceiling space and concrete-made, wooded-made or gymsum ceiling.
Installation method:
Use screw to fix the smooth roof. The tiles can be connected after making grooves on each two jointed edges.
Tiles are easy to trim and install
Both inches and metric grids are available
Main Characteristic:
Non-combustible
No sagging,wrapping or delaminating
Green building material
Excellent sound absorption
Application:
Halls,classrooms,offices,shopping centers.etc.
Acoustic fiberglass ceiling contains a better perfomance in tension strong, light weight, so it is easy to trim and install for interior decoration, with T-grids for suspension system or glue, nail or good material could come with fiberglass ceiling baord. Thus an excellent artical work need a high quality acoustic ceiling board, also high quality.
Energysaving is a trend for our 21' era, new product like fiberglass ceiling tile could in place of traditional products one day. Which depends on functional characters: little deflection of geometry dimention, no radiocative property, specific activity of 226Ra: Ira ≤1.0 and specific activity of 226 Ra 232 Th, 40 K: Ir ≤ 1.3. Both products and packages can be recycled.
- Q: My basement is unfinished and gets VERY cold. The cieling in the basement is completely unfinished, i can see the beams and floor boards of the first floor. Can i assume this will cause the upstairs to get cold much faster and to lose alot of its heat?if so, what are my options for insulating the ceiling? i dont have alot of money, and its a rental home so the investment isnt worth it for me if it is a major expense
- I'd advise either the 1.5 - 3 foam for the walls and floor. Do the most you can get away with. You screw the plywood to the floor with concrete screws/washers with the foam underneath. All joints of the foam are taped. Then you can go over this with carpet. Or you can go for the more expensive dricore plywood but without the insulation. The walls will just have foam cut to go behind the studs or between them. The ceiling of the basement will use non-faced insulation but insulation is not really needed on the ceiling.
- Q: What is soft film ceilings?
- Soft film smallpox - founded in Switzerland in the nineteenth century, and then by the French Farmland SCHERRER (Flanders. Scholes) in 1967 to continue to study and successfully promote the European and American countries to the smallpox market, soft film ceiling Has become the preferred material for ceiling materials. The soft film is made of special polychlorohexene material, 0.18 mm thick, about 180 to 320 grams per square meter, and its fire rating is B1 grade. The soft film is formed by one or more cuts and is finished with high frequency welding. The soft film needs to be measured in the field after the size of the ceiling, produced in the factory. Soft film size stability at -15 degrees Celsius to 45 degrees Celsius. Transparent film ceiling can be used with a variety of lighting systems (such as neon lights, fluorescent) to create a fantastic, shadowless indoor lighting effects. At the same time to abandon the glass or plexiglass bulky, dangerous and small assembly of the shortcomings, has gradually become a new decorative highlights.
- Q: I have a large attic with sloped ceiling which are covered with rolls of fiberglass insulation. I use my attic for storage and am up there frequently, and for long periods of time. I would like ideas on what material could be used to cover the exposed insulation, so that I'm not breathing in the fiberglass.Cost and easy installation is a factor. I do not want to put up drywall or any type of regular ceiling, because if there's ever a leak, I want to be able to access it easily. Some sort of lightweight material that comes in a roll that I would be able to install with a staple gun would be great - but not plastic, because I don't want to worry about condensation and mold building up in the hot summertime. All ideas are welcome, and if you know the price of the material you're suggesting, please include it in your answer.Thanks everybody!
- Lots of great answers already for this
- Q: we have numerous recessed light fixtures in our ceiling. Is fiberglass insulation flammable?
- Do you have the paper on the insulation? You should not have the insulation right up to the fixture.The fiberglass is not flamable, but it can melt if it gets too hot
- Q: What equipment they need to build a studio, there is no detailed list and price. Mainly recording the kind of studio studio.
- Small studio lighting solution 1 (background light): 36w three-color soft light 2 (top light): 55w three primary colors soft light 3 (side light): 36w three-color soft light 4 (face light): 36w three primary colors soft light Lighting technical parameters: A: illumination: to host as the center, the average illumination of 800 ~ 1000LX; B: color temperature: the average color temperature of about 3200K; C: light ratio: backlight: main light = 1.5 (2): 1 main light: vice = 1.5 (2): 1 D: power: the total power consumption of 1668W; E: cable: a flame retardant cable; F: according to the actual needs of the use of three-phase four-wire system or other means; G: lamp height: located in the plane from the platform 1.6 ~ 2.5 meters; H: light for the constant constant cold light source three primary colors, light light soft, shadows fade, not dazzling, almost no increase in indoor temperature; I: the angle of light imported by the United States 1324 type; J: lamp ballast for imported Philips or OSRAN; K: lamp for the import Philips930 type or OSRAN32930 type; L: Reflector system with Japanese imports of bright permanent mirror reflective stainless steel plate.
- Q: Glue production in the "volt plastic" What does it mean
- According to the literal understanding should be the potential glue it!
- Q: What are the textile mill floor materials?
- Please do the epoxy resin is good, the price is relatively high, because we designated the Secretary Deng card, before always do bad, the results of the people of Hong Kong, really useful, the construction is not Secretary Dengde, a technician To guide over.
- Q: We just bought a house and our ceiling has the cottage cheese texture to it and it is cracked and broken in many placed so my husband wants to just take it off. I have told him that it may contain asbestos but he thinks he can do it on his own. So we are going to get it tested and if it does he just wants to remove it himself. My question is, is this a job anyone can do?
- Don't make any plans until you have it tested by a lab. any asbestos removal company can refer you to one. Asbestos is heavily regulated, you can't just do whatever you want with it.
- Q: Magnesium chloride crystal structure and detailed solution
- In recent years, magnesium chloride as snow melting agent more and more put into use, will be a lot of magnesium chloride into the environment. In order to better understand the pros and cons of the impact of magnesium chloride on the environment, it is possible to evaluate the effect of magnesium chloride on the growth capacity of soil and grain (maize and wheat) by using ecological simulation method. The experimental method is to put different concentrations of magnesium chloride 0.05%, 0.1%, 0.2%, 0.4% into the soil after the same area in the same natural environment, corn, wheat. To study the effects of magnesium chloride on soil factors: salinity and pH
- Q: Home improvement waterproofing process and what is the standard
- Waterproof Acceptance Tips: 1, closed water test: refers to do the retaining wall, the water to be tested in the test space to test whether there is leakage phenomenon. Waterproof layer construction more common in the cabinet, bathroom. Acceptance, we must do a closed-water test, and both sides identified by the test results can be done after the surface layer. If not done closed water test or test failed to do the surface layer, the future leakage, only the surface layer all removed, to start again. The waterproof floor of the room with yellow clay, low-grade cement mortar and other materials to be a 30 to 50 high-mm block (Kan), the leak and other tightly closed. Ground water to form a depth of 20 to 30 mm deep pool. 2 water savings 24 hours later, together with the property sector, the corresponding bathroom downstairs neighbors, to test whether the lower floor floor leakage. Common signature acceptance. If there is leakage to do or repair the waterproof layer, after the order in accordance with the above closed water test. Until no leakage is acceptable. 2, the water test: for the construction of light wall waterproofing acceptance, should take the water test, that is, the use of water pipes in the waterproof paint on the wall from top to bottom non-stop spray 3 seconds, 4 hours after the observation wall The other side of the body will appear whether the phenomenon of penetration, if there is no penetration phenomenon can be considered waterproof wall construction acceptance.
Send your message to us
Menards Fiberglass Ceiling Tile - Acoustic Fiberglass Ceiling 30mm Thickness Hot Sale
- Loading Port:
- Shanghai
- Payment Terms:
- TT OR LC
- Min Order Qty:
- 3000 m²
- Supply Capability:
- 10000 m²/month
OKorder Service Pledge
OKorder Financial Service
Similar products
Hot products
Hot Searches
Related keywords
